中くらいなトイレ・洗面所 (全タイプのキャビネット扉、ベージュの壁) の写真
絞り込み:
資材コスト
並び替え:今日の人気順
写真 1〜20 枚目(全 1,617 枚)
1/4
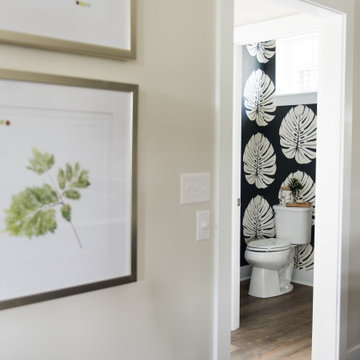
Dark kitchen cabinets, a glossy fireplace, metal lights, foliage-printed wallpaper; and warm-hued upholstery — this new build-home is a balancing act of dark colors with sunlit interiors.
Project completed by Wendy Langston's Everything Home interior design firm, which serves Carmel, Zionsville, Fishers, Westfield, Noblesville, and Indianapolis.
For more about Everything Home, click here: https://everythinghomedesigns.com/
To learn more about this project, click here:
https://everythinghomedesigns.com/portfolio/urban-living-project/
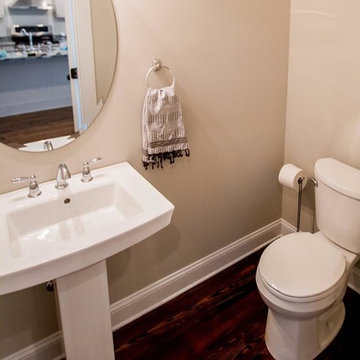
他の地域にある高級な中くらいなトラディショナルスタイルのおしゃれなトイレ・洗面所 (オープンシェルフ、分離型トイレ、ベージュの壁、濃色無垢フローリング、ペデスタルシンク、茶色い床) の写真
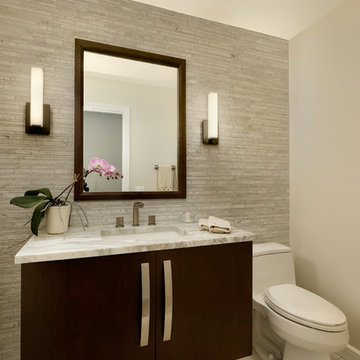
Dark cabinetry offers a strong contrast against light countertops and walls. The floating powder room cabinetry is a slab door in the Brookhaven frameless cabinetry line manufactured by Wood-Mode in a dark stain. The countertop is Luce de Luna Quartzite.
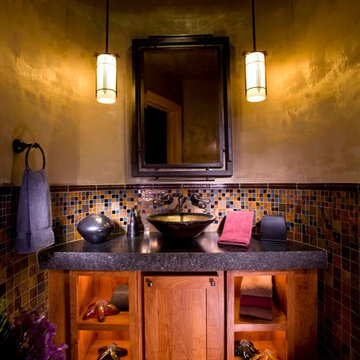
デンバーにある中くらいなトランジショナルスタイルのおしゃれなトイレ・洗面所 (モザイクタイル、ベッセル式洗面器、落し込みパネル扉のキャビネット、中間色木目調キャビネット、マルチカラーのタイル、ベージュの壁、トラバーチンの床、マルチカラーの床) の写真

Once their basement remodel was finished they decided that wasn't stressful enough... they needed to tackle every square inch on the main floor. I joke, but this is not for the faint of heart. Being without a kitchen is a major inconvenience, especially with children.
The transformation is a completely different house. The new floors lighten and the kitchen layout is so much more function and spacious. The addition in built-ins with a coffee bar in the kitchen makes the space seem very high end.
The removal of the closet in the back entry and conversion into a built-in locker unit is one of our favorite and most widely done spaces, and for good reason.
The cute little powder is completely updated and is perfect for guests and the daily use of homeowners.
The homeowners did some work themselves, some with their subcontractors, and the rest with our general contractor, Tschida Construction.

This project began with an entire penthouse floor of open raw space which the clients had the opportunity to section off the piece that suited them the best for their needs and desires. As the design firm on the space, LK Design was intricately involved in determining the borders of the space and the way the floor plan would be laid out. Taking advantage of the southwest corner of the floor, we were able to incorporate three large balconies, tremendous views, excellent light and a layout that was open and spacious. There is a large master suite with two large dressing rooms/closets, two additional bedrooms, one and a half additional bathrooms, an office space, hearth room and media room, as well as the large kitchen with oversized island, butler's pantry and large open living room. The clients are not traditional in their taste at all, but going completely modern with simple finishes and furnishings was not their style either. What was produced is a very contemporary space with a lot of visual excitement. Every room has its own distinct aura and yet the whole space flows seamlessly. From the arched cloud structure that floats over the dining room table to the cathedral type ceiling box over the kitchen island to the barrel ceiling in the master bedroom, LK Design created many features that are unique and help define each space. At the same time, the open living space is tied together with stone columns and built-in cabinetry which are repeated throughout that space. Comfort, luxury and beauty were the key factors in selecting furnishings for the clients. The goal was to provide furniture that complimented the space without fighting it.

Photographer: Melanie Giolitti
サンルイスオビスポにある高級な中くらいなトラディショナルスタイルのおしゃれなトイレ・洗面所 (落し込みパネル扉のキャビネット、ヴィンテージ仕上げキャビネット、大理石タイル、ベージュの壁、ライムストーンの床、ベッセル式洗面器、大理石の洗面台、ベージュの床、白い洗面カウンター) の写真
サンルイスオビスポにある高級な中くらいなトラディショナルスタイルのおしゃれなトイレ・洗面所 (落し込みパネル扉のキャビネット、ヴィンテージ仕上げキャビネット、大理石タイル、ベージュの壁、ライムストーンの床、ベッセル式洗面器、大理石の洗面台、ベージュの床、白い洗面カウンター) の写真

After purchasing this Sunnyvale home several years ago, it was finally time to create the home of their dreams for this young family. With a wholly reimagined floorplan and primary suite addition, this home now serves as headquarters for this busy family.
The wall between the kitchen, dining, and family room was removed, allowing for an open concept plan, perfect for when kids are playing in the family room, doing homework at the dining table, or when the family is cooking. The new kitchen features tons of storage, a wet bar, and a large island. The family room conceals a small office and features custom built-ins, which allows visibility from the front entry through to the backyard without sacrificing any separation of space.
The primary suite addition is spacious and feels luxurious. The bathroom hosts a large shower, freestanding soaking tub, and a double vanity with plenty of storage. The kid's bathrooms are playful while still being guests to use. Blues, greens, and neutral tones are featured throughout the home, creating a consistent color story. Playful, calm, and cheerful tones are in each defining area, making this the perfect family house.

バンクーバーにあるお手頃価格の中くらいなモダンスタイルのおしゃれなトイレ・洗面所 (オープンシェルフ、グレーのキャビネット、一体型トイレ 、ベージュの壁、濃色無垢フローリング、壁付け型シンク、クオーツストーンの洗面台、茶色い床) の写真

Half Bath first floor
Photo Credit-Perceptions Photography
ニューヨークにある高級な中くらいなトランジショナルスタイルのおしゃれなトイレ・洗面所 (シェーカースタイル扉のキャビネット、中間色木目調キャビネット、ベージュの壁、ライムストーンの床、アンダーカウンター洗面器、テラゾーの洗面台、ベージュの床) の写真
ニューヨークにある高級な中くらいなトランジショナルスタイルのおしゃれなトイレ・洗面所 (シェーカースタイル扉のキャビネット、中間色木目調キャビネット、ベージュの壁、ライムストーンの床、アンダーカウンター洗面器、テラゾーの洗面台、ベージュの床) の写真

a powder room was created by eliminating the existing hall closet and stealing a little space from the existing bedroom behind. a linen wall covering was added with a nail head detail giving the powder room a polished look.
WoodStone Inc, General Contractor
Home Interiors, Cortney McDougal, Interior Design
Draper White Photography
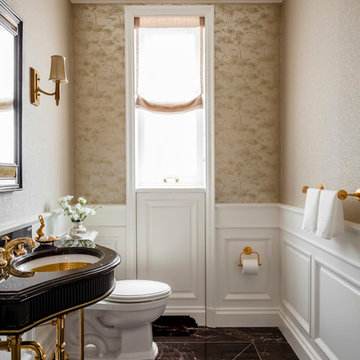
Park Avenue Penthouse - Powder Room
Photo by Kris Tamburello Photography
ニューヨークにあるラグジュアリーな中くらいなトラディショナルスタイルのおしゃれなトイレ・洗面所 (家具調キャビネット、分離型トイレ、ベージュの壁、コンソール型シンク) の写真
ニューヨークにあるラグジュアリーな中くらいなトラディショナルスタイルのおしゃれなトイレ・洗面所 (家具調キャビネット、分離型トイレ、ベージュの壁、コンソール型シンク) の写真

マイアミにある高級な中くらいなトランジショナルスタイルのおしゃれなトイレ・洗面所 (ベッセル式洗面器、家具調キャビネット、黒いキャビネット、ベージュの壁、トラバーチンの床、大理石の洗面台、ベージュの床、白い洗面カウンター) の写真

浴室と洗面・トイレの間仕切り壁をガラス間仕切りと引き戸に変更し、狭い空間を広く感じる部屋に。洗面台はTOTOのオクターブの天板だけ使い、椅子が入れるよう手前の収納とつなげて家具作りにしました。
トイレの便器のそばにタオルウォーマーを設置して、夏でも寒い避暑地を快適に過ごせるよう、床暖房もタイル下に埋設しています。

福岡にある高級な中くらいなモダンスタイルのおしゃれなトイレ・洗面所 (ガラス扉のキャビネット、濃色木目調キャビネット、ベージュのタイル、磁器タイル、ベージュの壁、オーバーカウンターシンク、人工大理石カウンター、ベージュの床、黒い洗面カウンター、造り付け洗面台) の写真

シドニーにある高級な中くらいなトラディショナルスタイルのおしゃれなトイレ・洗面所 (レイズドパネル扉のキャビネット、白いキャビネット、一体型トイレ 、ベージュの壁、大理石の床、オーバーカウンターシンク、クオーツストーンの洗面台、黒い床、白い洗面カウンター、フローティング洗面台、壁紙) の写真

K様邸のユニットバス・洗面台をタイル張りのクラシカルなデザインにリフォーム。
壁タイルには自然石の美しい模様を再現した「バイオアーチストン」、床タイルには最新のクォーツストン調タイル「カヴァ ダオスタ」を採用。
採石場から切り出したそのままのリアルな質感に加え、模様は今までにないランダムで多彩なバリエーションが展開されます。
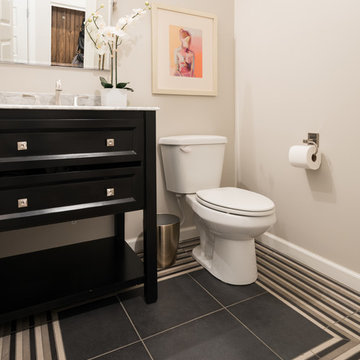
他の地域にある中くらいなトランジショナルスタイルのおしゃれなトイレ・洗面所 (落し込みパネル扉のキャビネット、黒いキャビネット、一体型トイレ 、ベージュの壁、アンダーカウンター洗面器) の写真

Vivian Johnson
サンフランシスコにある中くらいなカントリー風のおしゃれなトイレ・洗面所 (オープンシェルフ、セメントタイルの床、中間色木目調キャビネット、ベージュの壁、コンソール型シンク、グレーの床) の写真
サンフランシスコにある中くらいなカントリー風のおしゃれなトイレ・洗面所 (オープンシェルフ、セメントタイルの床、中間色木目調キャビネット、ベージュの壁、コンソール型シンク、グレーの床) の写真

Guest Bathroom
他の地域にあるラグジュアリーな中くらいなコンテンポラリースタイルのおしゃれなトイレ・洗面所 (フラットパネル扉のキャビネット、ベージュの壁、大理石の床、オーバーカウンターシンク、人工大理石カウンター、ベージュの床、白い洗面カウンター、グレーのキャビネット) の写真
他の地域にあるラグジュアリーな中くらいなコンテンポラリースタイルのおしゃれなトイレ・洗面所 (フラットパネル扉のキャビネット、ベージュの壁、大理石の床、オーバーカウンターシンク、人工大理石カウンター、ベージュの床、白い洗面カウンター、グレーのキャビネット) の写真
中くらいなトイレ・洗面所 (全タイプのキャビネット扉、ベージュの壁) の写真
1