トイレ・洗面所 (白いキャビネット、グレーの床、壁掛け式トイレ) の写真
絞り込み:
資材コスト
並び替え:今日の人気順
写真 1〜20 枚目(全 292 枚)
1/4

Built in 1925, this 15-story neo-Renaissance cooperative building is located on Fifth Avenue at East 93rd Street in Carnegie Hill. The corner penthouse unit has terraces on four sides, with views directly over Central Park and the city skyline beyond.
The project involved a gut renovation inside and out, down to the building structure, to transform the existing one bedroom/two bathroom layout into a two bedroom/three bathroom configuration which was facilitated by relocating the kitchen into the center of the apartment.
The new floor plan employs layers to organize space from living and lounge areas on the West side, through cooking and dining space in the heart of the layout, to sleeping quarters on the East side. A glazed entry foyer and steel clad “pod”, act as a threshold between the first two layers.
All exterior glazing, windows and doors were replaced with modern units to maximize light and thermal performance. This included erecting three new glass conservatories to create additional conditioned interior space for the Living Room, Dining Room and Master Bedroom respectively.
Materials for the living areas include bronzed steel, dark walnut cabinetry and travertine marble contrasted with whitewashed Oak floor boards, honed concrete tile, white painted walls and floating ceilings. The kitchen and bathrooms are formed from white satin lacquer cabinetry, marble, back-painted glass and Venetian plaster. Exterior terraces are unified with the conservatories by large format concrete paving and a continuous steel handrail at the parapet wall.
Photography by www.petermurdockphoto.com
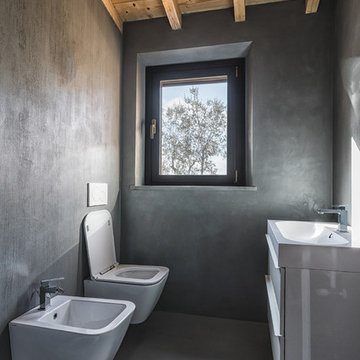
フィレンツェにあるカントリー風のおしゃれなトイレ・洗面所 (フラットパネル扉のキャビネット、白いキャビネット、壁掛け式トイレ、グレーの壁、グレーの床、コンクリートの床) の写真

Гостевой туалет с подвесными унитазом, хромированной сантехникой и зеркалом
サンクトペテルブルクにあるお手頃価格の中くらいなコンテンポラリースタイルのおしゃれなトイレ・洗面所 (フラットパネル扉のキャビネット、白いキャビネット、壁掛け式トイレ、グレーのタイル、モザイクタイル、グレーの壁、磁器タイルの床、オーバーカウンターシンク、人工大理石カウンター、グレーの床、白い洗面カウンター、フローティング洗面台) の写真
サンクトペテルブルクにあるお手頃価格の中くらいなコンテンポラリースタイルのおしゃれなトイレ・洗面所 (フラットパネル扉のキャビネット、白いキャビネット、壁掛け式トイレ、グレーのタイル、モザイクタイル、グレーの壁、磁器タイルの床、オーバーカウンターシンク、人工大理石カウンター、グレーの床、白い洗面カウンター、フローティング洗面台) の写真

シアトルにあるラグジュアリーな小さなコンテンポラリースタイルのおしゃれなトイレ・洗面所 (ペデスタルシンク、白いキャビネット、壁掛け式トイレ、グレーのタイル、グレーの壁、磁器タイルの床、グレーの床) の写真
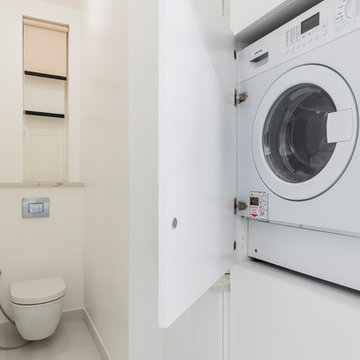
Guest toilet with bespoke, high gloss, white joinery. Marble top and a bowl sink.
Wall mounted toilet.
Photo by Chris Snook
ロンドンにある高級な小さなコンテンポラリースタイルのおしゃれなトイレ・洗面所 (フラットパネル扉のキャビネット、白いキャビネット、壁掛け式トイレ、白いタイル、白い壁、磁器タイルの床、ベッセル式洗面器、大理石の洗面台、グレーの床、グレーの洗面カウンター) の写真
ロンドンにある高級な小さなコンテンポラリースタイルのおしゃれなトイレ・洗面所 (フラットパネル扉のキャビネット、白いキャビネット、壁掛け式トイレ、白いタイル、白い壁、磁器タイルの床、ベッセル式洗面器、大理石の洗面台、グレーの床、グレーの洗面カウンター) の写真

Туалет
モスクワにあるお手頃価格の小さなトラディショナルスタイルのおしゃれなトイレ・洗面所 (フラットパネル扉のキャビネット、白いキャビネット、壁掛け式トイレ、グレーのタイル、磁器タイル、グレーの壁、磁器タイルの床、壁付け型シンク、グレーの床、フローティング洗面台、折り上げ天井) の写真
モスクワにあるお手頃価格の小さなトラディショナルスタイルのおしゃれなトイレ・洗面所 (フラットパネル扉のキャビネット、白いキャビネット、壁掛け式トイレ、グレーのタイル、磁器タイル、グレーの壁、磁器タイルの床、壁付け型シンク、グレーの床、フローティング洗面台、折り上げ天井) の写真
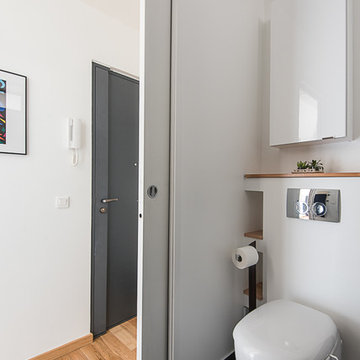
christelle Serres-Chabrier
パリにある小さなコンテンポラリースタイルのおしゃれなトイレ・洗面所 (フラットパネル扉のキャビネット、白いキャビネット、壁掛け式トイレ、白い壁、木製洗面台、グレーの床) の写真
パリにある小さなコンテンポラリースタイルのおしゃれなトイレ・洗面所 (フラットパネル扉のキャビネット、白いキャビネット、壁掛け式トイレ、白い壁、木製洗面台、グレーの床) の写真

パリにある中くらいな北欧スタイルのおしゃれなトイレ・洗面所 (白いタイル、白い壁、壁付け型シンク、グレーの床、白いキャビネット、壁掛け式トイレ、セラミックタイルの床) の写真
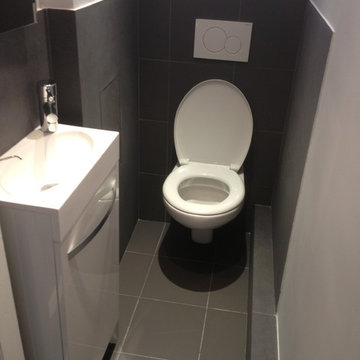
Toilettes
パリにあるお手頃価格の小さなコンテンポラリースタイルのおしゃれなトイレ・洗面所 (インセット扉のキャビネット、白いキャビネット、壁掛け式トイレ、グレーのタイル、セラミックタイル、白い壁、セラミックタイルの床、壁付け型シンク、グレーの床、白い洗面カウンター) の写真
パリにあるお手頃価格の小さなコンテンポラリースタイルのおしゃれなトイレ・洗面所 (インセット扉のキャビネット、白いキャビネット、壁掛け式トイレ、グレーのタイル、セラミックタイル、白い壁、セラミックタイルの床、壁付け型シンク、グレーの床、白い洗面カウンター) の写真
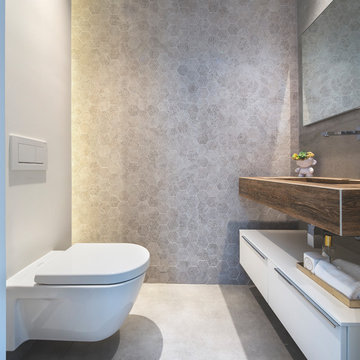
マイアミにあるコンテンポラリースタイルのおしゃれなトイレ・洗面所 (フラットパネル扉のキャビネット、白いキャビネット、壁掛け式トイレ、グレーのタイル、モザイクタイル、グレーの壁、コンクリートの床、一体型シンク、グレーの床、ブラウンの洗面カウンター) の写真
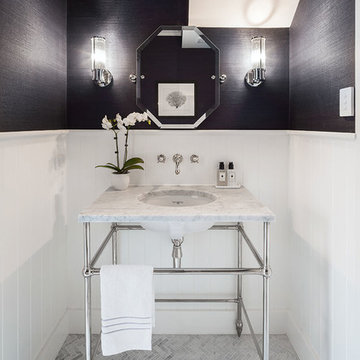
Chevron tiles and marble vanities provide texture in this Sydney home. Tapware by Perrin & Rowe and four-leg basin stand by Hawthorn Hill.
Designer: Marina Wong
Photography: Katherine Lu
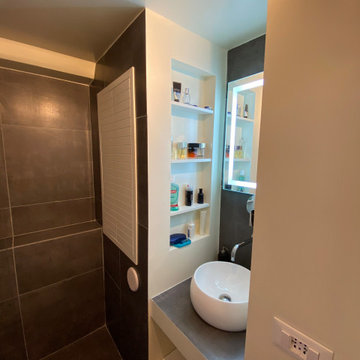
ミラノにある低価格の小さなモダンスタイルのおしゃれなトイレ・洗面所 (ルーバー扉のキャビネット、白いキャビネット、壁掛け式トイレ、グレーの壁、磁器タイルの床、ベッセル式洗面器、グレーの床、グレーのタイル、磁器タイル、タイルの洗面台、グレーの洗面カウンター) の写真
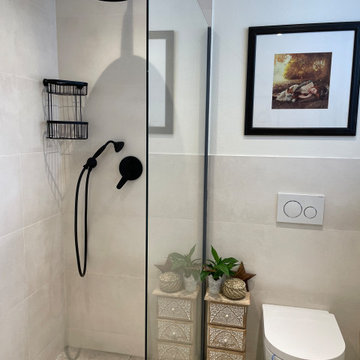
Das Gäste WC ist mit einer Dusche ausgestattet, in der nicht nur Gäste duschen können, sondern auch Hund Emma nach dem Spaziergang schnell abgeduscht werden kann.
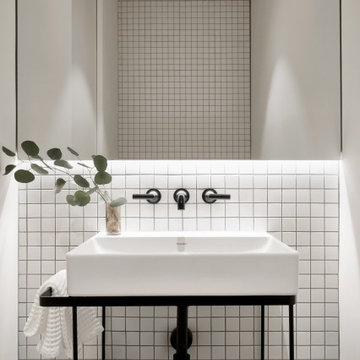
Custom Powder Room
ロサンゼルスにある高級な小さなコンテンポラリースタイルのおしゃれなトイレ・洗面所 (オープンシェルフ、白いキャビネット、壁掛け式トイレ、白いタイル、磁器タイル、白い壁、トラバーチンの床、ペデスタルシンク、グレーの床、白い洗面カウンター、独立型洗面台) の写真
ロサンゼルスにある高級な小さなコンテンポラリースタイルのおしゃれなトイレ・洗面所 (オープンシェルフ、白いキャビネット、壁掛け式トイレ、白いタイル、磁器タイル、白い壁、トラバーチンの床、ペデスタルシンク、グレーの床、白い洗面カウンター、独立型洗面台) の写真
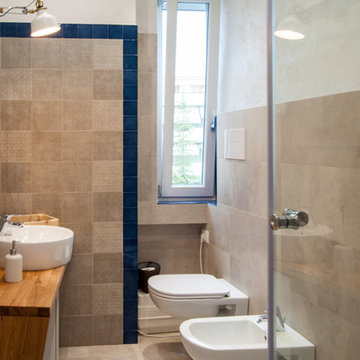
Abbiamo ristruttato questo immobile con l'obbiettivo di massimizzare il rientro concentrandoci su affitti più o meno brevi.
La flessibilià degli spazi progetatti permette oggi agli osptiti di condividere un immobile ma godere di spazi e servizi in ottima privacy, e domani avere una disposizione degli ambienti molto flessibile per futuri utilizzi.
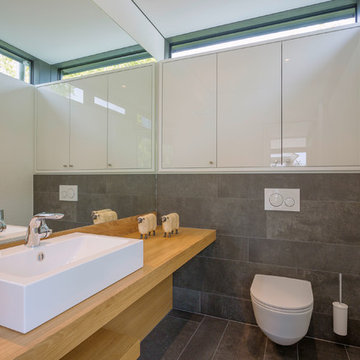
HUF HAUS GmbH u. Co.KG
他の地域にある広いコンテンポラリースタイルのおしゃれなトイレ・洗面所 (壁掛け式トイレ、グレーのタイル、白い壁、木製洗面台、グレーの床、ブラウンの洗面カウンター、フラットパネル扉のキャビネット、白いキャビネット、セラミックタイル、セラミックタイルの床、ベッセル式洗面器) の写真
他の地域にある広いコンテンポラリースタイルのおしゃれなトイレ・洗面所 (壁掛け式トイレ、グレーのタイル、白い壁、木製洗面台、グレーの床、ブラウンの洗面カウンター、フラットパネル扉のキャビネット、白いキャビネット、セラミックタイル、セラミックタイルの床、ベッセル式洗面器) の写真
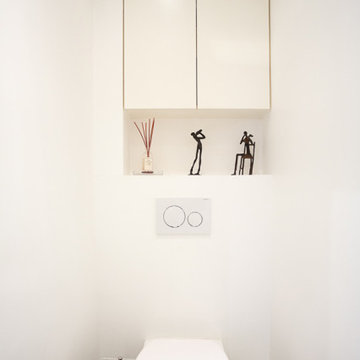
Un pied-à-terre fonctionnel à Paris
Ce projet a été réalisé pour des Clients normands qui souhaitaient un pied-à-terre parisien. L’objectif de cette rénovation totale était de rendre l’appartement fonctionnel, moderne et lumineux.
Pour le rendre fonctionnel, nos équipes ont énormément travaillé sur les rangements. Vous trouverez ainsi des menuiseries sur-mesure, qui se fondent dans le décor, dans la pièce à vivre et dans les chambres.
La couleur blanche, dominante, apporte une réelle touche de luminosité à tout l’appartement. Neutre, elle est une base idéale pour accueillir le mobilier divers des clients qui viennent colorer les pièces. Dans la salon, elle est ponctuée par des touches de bleu, la couleur ayant été choisie en référence au tableau qui trône au dessus du canapé.
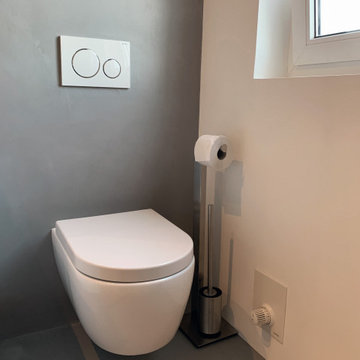
ニュルンベルクにあるラグジュアリーな小さなモダンスタイルのおしゃれなトイレ・洗面所 (フラットパネル扉のキャビネット、白いキャビネット、壁掛け式トイレ、グレーのタイル、大理石タイル、白い壁、コンクリートの床、ベッセル式洗面器、木製洗面台、グレーの床、ブラウンの洗面カウンター、フローティング洗面台、板張り天井) の写真
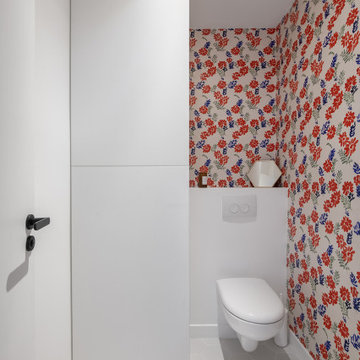
La rénovation de cet appartement familial était pleine de défis à relever ! Nous devions relier 2 appartements et nous retrouvions donc avec 2 cuisines et 2 salles de bain. Nous avons donc pu agrandir une cuisine et transformer l’autre en chambre parentale. L’esprit était de créer du rangement tout en gardant une entrée ouverte sur la grande pièce de vie. Un grand placard sur mesure prend donc place et s’associe avec un claustra en bois ouvrant sur la cuisine. Les tons clairs comme le blanc, le bois et le vert sauge de la cuisine permettent d’apporter de la lumière a cet appartement sur cour. On retrouve également cette palette de couleurs dans la salle de bain et la chambre d’enfant.
Lors de la phase de démolition, nous nous sommes retrouvés avec beaucoup de tuyauterie et vannes apparentes au milieu des pièces. Il a fallu en prendre compte lors de la conception et trouver le moyen de les dissimuler au mieux. Nous avons donc créé un coffrage au-dessus du lit de la chambre parentale, ou encore un faux-plafond dans la cuisine pour tout cacher !
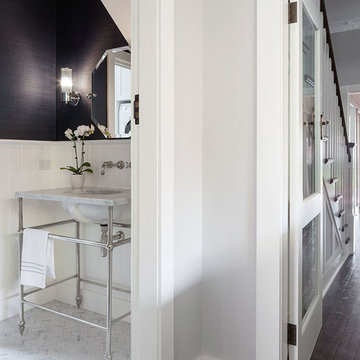
Chevron tiles and marble vanities provide texture in this Sydney home. Tapware by Perrin & Rowe and four-leg basin stand by Hawthorn Hill.
Designer: Marina Wong
Photography: Katherine Lu
トイレ・洗面所 (白いキャビネット、グレーの床、壁掛け式トイレ) の写真
1