トイレ・洗面所 (白いキャビネット、グレーの床、ガラスタイル) の写真
絞り込み:
資材コスト
並び替え:今日の人気順
写真 1〜20 枚目(全 22 枚)
1/4

Photo by 冨田英次
大阪にあるお手頃価格の小さなモダンスタイルのおしゃれなトイレ・洗面所 (白いキャビネット、ガラスタイル、磁器タイルの床、人工大理石カウンター、グレーの床、白い洗面カウンター) の写真
大阪にあるお手頃価格の小さなモダンスタイルのおしゃれなトイレ・洗面所 (白いキャビネット、ガラスタイル、磁器タイルの床、人工大理石カウンター、グレーの床、白い洗面カウンター) の写真
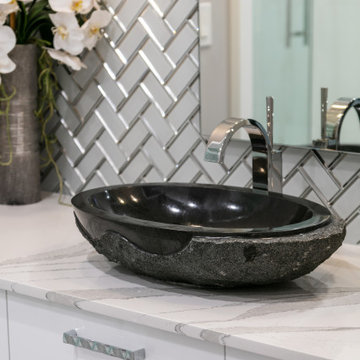
タンパにある高級な中くらいなコンテンポラリースタイルのおしゃれなトイレ・洗面所 (フラットパネル扉のキャビネット、白いキャビネット、分離型トイレ、白いタイル、ガラスタイル、グレーの壁、磁器タイルの床、ベッセル式洗面器、クオーツストーンの洗面台、グレーの床、白い洗面カウンター、フローティング洗面台) の写真

This project was such a treat for me to get to work on. It is a family friends kitchen and this remodel is something they have wanted to do since moving into their home so I was honored to help them with this makeover. We pretty much started from scratch, removed a drywall pantry to create space to move the ovens to a wall that made more sense and create an amazing focal point with the new wood hood. For finishes light and bright was key so the main cabinetry got a brushed white finish and the island grounds the space with its darker finish. Some glitz and glamour were pulled in with the backsplash tile, countertops, lighting and subtle arches in the cabinetry. The connected powder room got a similar update, carrying the main cabinetry finish into the space but we added some unexpected touches with a patterned tile floor, hammered vessel bowl sink and crystal knobs. The new space is welcoming and bright and sure to house many family gatherings for years to come.
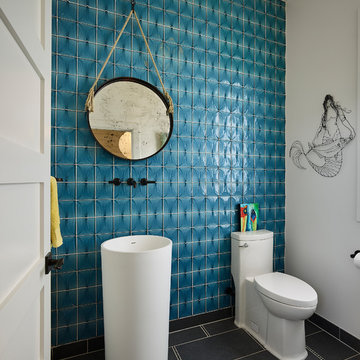
サンフランシスコにある小さなビーチスタイルのおしゃれなトイレ・洗面所 (一体型トイレ 、青いタイル、青い壁、ペデスタルシンク、グレーの床、白いキャビネット、ガラスタイル) の写真
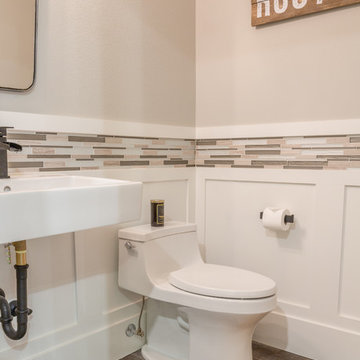
This ranch was a complete renovation! We took it down to the studs and redesigned the space for this young family. We opened up the main floor to create a large kitchen with two islands and seating for a crowd and a dining nook that looks out on the beautiful front yard. We created two seating areas, one for TV viewing and one for relaxing in front of the bar area. We added a new mudroom with lots of closed storage cabinets, a pantry with a sliding barn door and a powder room for guests. We raised the ceilings by a foot and added beams for definition of the spaces. We gave the whole home a unified feel using lots of white and grey throughout with pops of orange to keep it fun.
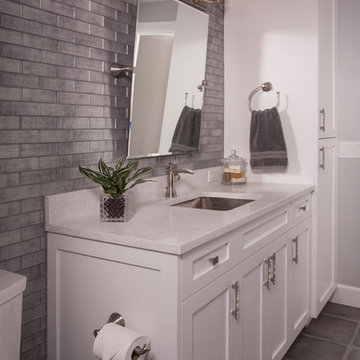
シアトルにある高級な中くらいなトラディショナルスタイルのおしゃれなトイレ・洗面所 (シェーカースタイル扉のキャビネット、白いキャビネット、分離型トイレ、グレーのタイル、ガラスタイル、グレーの壁、磁器タイルの床、アンダーカウンター洗面器、クオーツストーンの洗面台、グレーの床、白い洗面カウンター) の写真
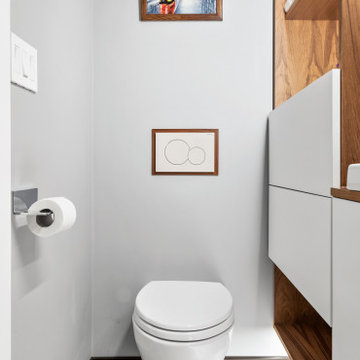
Photo Credit: Pawel Dmytrow
シカゴにある高級な小さなモダンスタイルのおしゃれなトイレ・洗面所 (フラットパネル扉のキャビネット、白いキャビネット、青いタイル、ガラスタイル、グレーの壁、セメントタイルの床、木製洗面台、グレーの床、フローティング洗面台) の写真
シカゴにある高級な小さなモダンスタイルのおしゃれなトイレ・洗面所 (フラットパネル扉のキャビネット、白いキャビネット、青いタイル、ガラスタイル、グレーの壁、セメントタイルの床、木製洗面台、グレーの床、フローティング洗面台) の写真
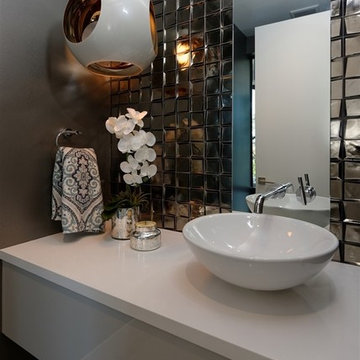
他の地域にある中くらいなコンテンポラリースタイルのおしゃれなトイレ・洗面所 (フラットパネル扉のキャビネット、白いキャビネット、一体型トイレ 、ベージュのタイル、ガラスタイル、茶色い壁、セメントタイルの床、ベッセル式洗面器、珪岩の洗面台、グレーの床) の写真
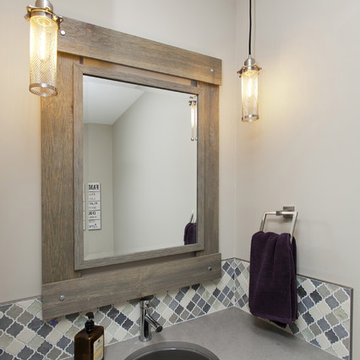
Main floor powder room
カルガリーにあるお手頃価格の小さなコンテンポラリースタイルのおしゃれなトイレ・洗面所 (シェーカースタイル扉のキャビネット、白いキャビネット、一体型トイレ 、マルチカラーのタイル、ガラスタイル、グレーの壁、セラミックタイルの床、アンダーカウンター洗面器、クオーツストーンの洗面台、グレーの床) の写真
カルガリーにあるお手頃価格の小さなコンテンポラリースタイルのおしゃれなトイレ・洗面所 (シェーカースタイル扉のキャビネット、白いキャビネット、一体型トイレ 、マルチカラーのタイル、ガラスタイル、グレーの壁、セラミックタイルの床、アンダーカウンター洗面器、クオーツストーンの洗面台、グレーの床) の写真
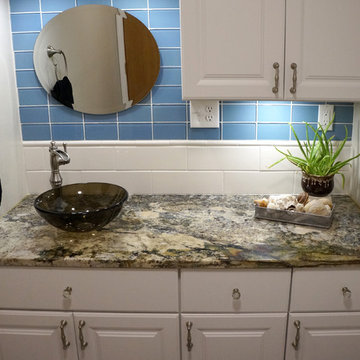
デンバーにあるお手頃価格の中くらいなトラディショナルスタイルのおしゃれなトイレ・洗面所 (レイズドパネル扉のキャビネット、白いキャビネット、分離型トイレ、青いタイル、ガラスタイル、ベージュの壁、磁器タイルの床、ベッセル式洗面器、御影石の洗面台、グレーの床) の写真
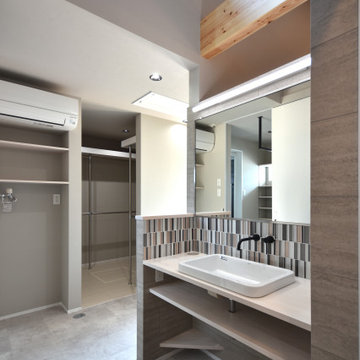
他の地域にあるインダストリアルスタイルのおしゃれなトイレ・洗面所 (オープンシェルフ、白いキャビネット、ベージュのタイル、ガラスタイル、グレーの壁、クッションフロア、オーバーカウンターシンク、木製洗面台、グレーの床、白い洗面カウンター、造り付け洗面台、表し梁、壁紙) の写真
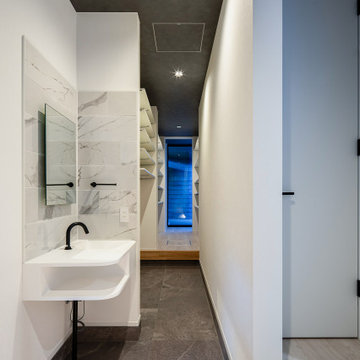
洗面所
他の地域にあるお手頃価格の中くらいなモダンスタイルのおしゃれなトイレ・洗面所 (オープンシェルフ、白いキャビネット、グレーのタイル、ガラスタイル、グレーの壁、セラミックタイルの床、グレーの床、白い洗面カウンター、照明、造り付け洗面台、クロスの天井、壁紙、黒い天井) の写真
他の地域にあるお手頃価格の中くらいなモダンスタイルのおしゃれなトイレ・洗面所 (オープンシェルフ、白いキャビネット、グレーのタイル、ガラスタイル、グレーの壁、セラミックタイルの床、グレーの床、白い洗面カウンター、照明、造り付け洗面台、クロスの天井、壁紙、黒い天井) の写真
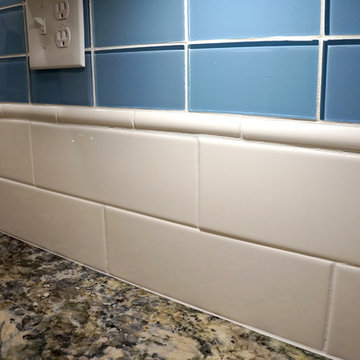
デンバーにあるお手頃価格の中くらいなトラディショナルスタイルのおしゃれなトイレ・洗面所 (レイズドパネル扉のキャビネット、白いキャビネット、分離型トイレ、青いタイル、ガラスタイル、ベージュの壁、磁器タイルの床、ベッセル式洗面器、御影石の洗面台、グレーの床) の写真
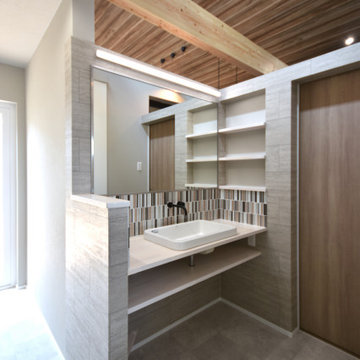
他の地域にあるインダストリアルスタイルのおしゃれなトイレ・洗面所 (オープンシェルフ、白いキャビネット、ベージュのタイル、ガラスタイル、グレーの壁、クッションフロア、オーバーカウンターシンク、木製洗面台、グレーの床、白い洗面カウンター、造り付け洗面台、表し梁、壁紙) の写真
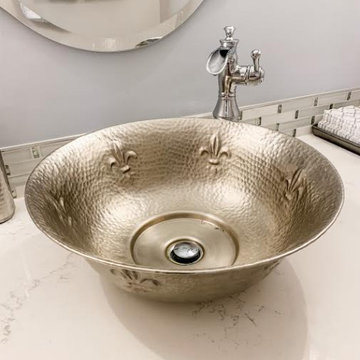
This project was such a treat for me to get to work on. It is a family friends kitchen and this remodel is something they have wanted to do since moving into their home so I was honored to help them with this makeover. We pretty much started from scratch, removed a drywall pantry to create space to move the ovens to a wall that made more sense and create an amazing focal point with the new wood hood. For finishes light and bright was key so the main cabinetry got a brushed white finish and the island grounds the space with its darker finish. Some glitz and glamour were pulled in with the backsplash tile, countertops, lighting and subtle arches in the cabinetry. The connected powder room got a similar update, carrying the main cabinetry finish into the space but we added some unexpected touches with a patterned tile floor, hammered vessel bowl sink and crystal knobs. The new space is welcoming and bright and sure to house many family gatherings for years to come.
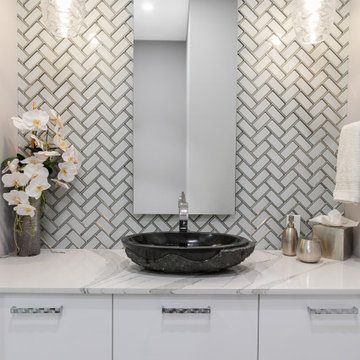
タンパにある高級な中くらいなコンテンポラリースタイルのおしゃれなトイレ・洗面所 (フラットパネル扉のキャビネット、白いキャビネット、分離型トイレ、白いタイル、ガラスタイル、グレーの壁、磁器タイルの床、ベッセル式洗面器、クオーツストーンの洗面台、グレーの床、白い洗面カウンター、フローティング洗面台) の写真
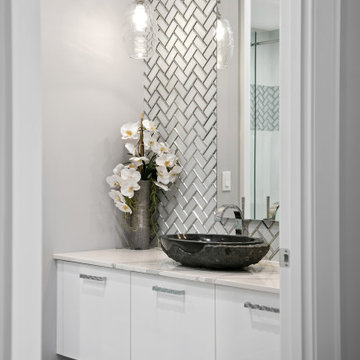
タンパにある高級な中くらいなコンテンポラリースタイルのおしゃれなトイレ・洗面所 (フラットパネル扉のキャビネット、白いキャビネット、分離型トイレ、白いタイル、ガラスタイル、グレーの壁、磁器タイルの床、ベッセル式洗面器、クオーツストーンの洗面台、グレーの床、白い洗面カウンター、フローティング洗面台) の写真
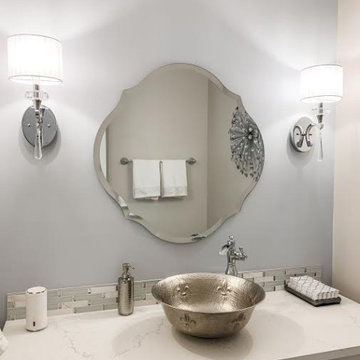
This project was such a treat for me to get to work on. It is a family friends kitchen and this remodel is something they have wanted to do since moving into their home so I was honored to help them with this makeover. We pretty much started from scratch, removed a drywall pantry to create space to move the ovens to a wall that made more sense and create an amazing focal point with the new wood hood. For finishes light and bright was key so the main cabinetry got a brushed white finish and the island grounds the space with its darker finish. Some glitz and glamour were pulled in with the backsplash tile, countertops, lighting and subtle arches in the cabinetry. The connected powder room got a similar update, carrying the main cabinetry finish into the space but we added some unexpected touches with a patterned tile floor, hammered vessel bowl sink and crystal knobs. The new space is welcoming and bright and sure to house many family gatherings for years to come.
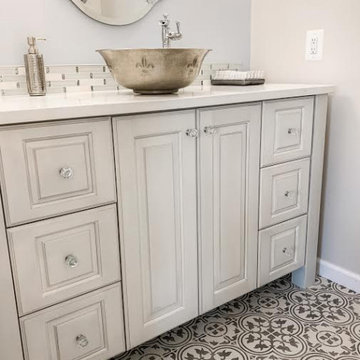
This project was such a treat for me to get to work on. It is a family friends kitchen and this remodel is something they have wanted to do since moving into their home so I was honored to help them with this makeover. We pretty much started from scratch, removed a drywall pantry to create space to move the ovens to a wall that made more sense and create an amazing focal point with the new wood hood. For finishes light and bright was key so the main cabinetry got a brushed white finish and the island grounds the space with its darker finish. Some glitz and glamour were pulled in with the backsplash tile, countertops, lighting and subtle arches in the cabinetry. The connected powder room got a similar update, carrying the main cabinetry finish into the space but we added some unexpected touches with a patterned tile floor, hammered vessel bowl sink and crystal knobs. The new space is welcoming and bright and sure to house many family gatherings for years to come.
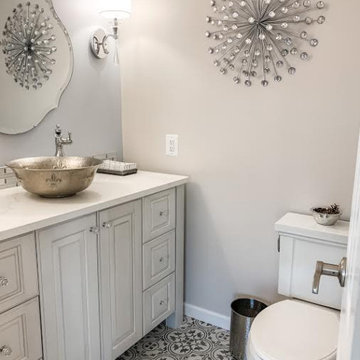
This project was such a treat for me to get to work on. It is a family friends kitchen and this remodel is something they have wanted to do since moving into their home so I was honored to help them with this makeover. We pretty much started from scratch, removed a drywall pantry to create space to move the ovens to a wall that made more sense and create an amazing focal point with the new wood hood. For finishes light and bright was key so the main cabinetry got a brushed white finish and the island grounds the space with its darker finish. Some glitz and glamour were pulled in with the backsplash tile, countertops, lighting and subtle arches in the cabinetry. The connected powder room got a similar update, carrying the main cabinetry finish into the space but we added some unexpected touches with a patterned tile floor, hammered vessel bowl sink and crystal knobs. The new space is welcoming and bright and sure to house many family gatherings for years to come.
トイレ・洗面所 (白いキャビネット、グレーの床、ガラスタイル) の写真
1