緑色のトイレ・洗面所 (白いキャビネット、壁紙) の写真
絞り込み:
資材コスト
並び替え:今日の人気順
写真 1〜20 枚目(全 29 枚)
1/4

Introducing an exquisitely designed powder room project nestled in a luxurious residence on Riverside Drive, Manhattan, NY. This captivating space seamlessly blends traditional elegance with urban sophistication, reflecting the quintessential charm of the city that never sleeps.
The focal point of this powder room is the enchanting floral green wallpaper that wraps around the walls, evoking a sense of timeless grace and serenity. The design pays homage to classic interior styles, infusing the room with warmth and character.
A key feature of this space is the bespoke tiling, meticulously crafted to complement the overall design. The tiles showcase intricate patterns and textures, creating a harmonious interplay between traditional and contemporary aesthetics. Each piece has been carefully selected and installed by skilled tradesmen, who have dedicated countless hours to perfecting this one-of-a-kind space.
The pièce de résistance of this powder room is undoubtedly the vanity sconce, inspired by the iconic New York City skyline. This exquisite lighting fixture casts a soft, ambient glow that highlights the room's extraordinary details. The sconce pays tribute to the city's architectural prowess while adding a touch of modernity to the overall design.
This remarkable project took two years on and off to complete, with our studio accommodating the process with unwavering commitment and enthusiasm. The collective efforts of the design team, tradesmen, and our studio have culminated in a breathtaking powder room that effortlessly marries traditional elegance with contemporary flair.
We take immense pride in this Riverside Drive powder room project, and we are confident that it will serve as an enchanting retreat for its owners and guests alike. As a testament to our dedication to exceptional design and craftsmanship, this bespoke space showcases the unparalleled beauty of New York City's distinct style and character.

Aseo de cortesía con mobiliario a medida para aprovechar al máximo el espacio. Suelo de tarima de roble, a juego con el mueble de almacenaje. Encimera de solid surface, con lavabo apoyado y grifería empotrada.
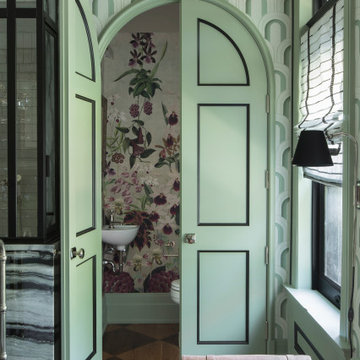
セントルイスにある高級な小さなエクレクティックスタイルのおしゃれなトイレ・洗面所 (家具調キャビネット、白いキャビネット、一体型トイレ 、緑の壁、無垢フローリング、コンソール型シンク、茶色い床、マルチカラーの洗面カウンター、造り付け洗面台、壁紙) の写真

This powder room room use to have plaster walls and popcorn ceilings until we transformed this bathroom to something fun and cheerful so your guest will always be wow'd when they use it. The fun palm tree wallpaper really brings a lot of fun to this space. This space is all about the wallpaper. Decorative Moulding was applied on the crown to give this space more detail.
JL Interiors is a LA-based creative/diverse firm that specializes in residential interiors. JL Interiors empowers homeowners to design their dream home that they can be proud of! The design isn’t just about making things beautiful; it’s also about making things work beautifully. Contact us for a free consultation Hello@JLinteriors.design _ 310.390.6849_ www.JLinteriors.design
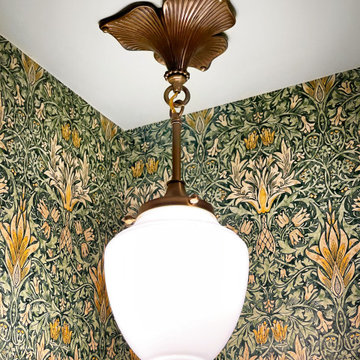
Reproduction brass corner pendant from Rejuvenation
ポートランドにある小さなコンテンポラリースタイルのおしゃれなトイレ・洗面所 (白いキャビネット、緑の壁、無垢フローリング、ペデスタルシンク、茶色い床、独立型洗面台、壁紙) の写真
ポートランドにある小さなコンテンポラリースタイルのおしゃれなトイレ・洗面所 (白いキャビネット、緑の壁、無垢フローリング、ペデスタルシンク、茶色い床、独立型洗面台、壁紙) の写真

Small powder bath under a stairway. Original space was dated with heavy dark mediterranean colors and finishes. Existing wood floors remained, but vibrant, bold wallpaper used on all walls, transitional marble vanity replaced existing sink, and new wall sconces and mirrors added to give the space an update, vibrant vibe that resonated with the remainder of the house which is an old Florida style that is updated and fun.

ダメージ感のある床材と木目調の腰壁。色味の異なる木目を効果的に使い分け、ユダ木工の若草色のドアが良いアクセントに。
他の地域にある小さなビーチスタイルのおしゃれなトイレ・洗面所 (家具調キャビネット、白いキャビネット、青い壁、クッションフロア、茶色い床、一体型トイレ 、壁付け型シンク、人工大理石カウンター、白い洗面カウンター、独立型洗面台、クロスの天井、壁紙) の写真
他の地域にある小さなビーチスタイルのおしゃれなトイレ・洗面所 (家具調キャビネット、白いキャビネット、青い壁、クッションフロア、茶色い床、一体型トイレ 、壁付け型シンク、人工大理石カウンター、白い洗面カウンター、独立型洗面台、クロスの天井、壁紙) の写真

廊下・洗面コーナー/
Photo by:ジェ二イクス 佐藤二郎
他の地域にあるお手頃価格の中くらいな北欧スタイルのおしゃれなトイレ・洗面所 (白いタイル、モザイクタイル、白い壁、淡色無垢フローリング、オーバーカウンターシンク、木製洗面台、ベージュの床、ベージュのカウンター、オープンシェルフ、白いキャビネット、一体型トイレ 、アクセントウォール、造り付け洗面台、クロスの天井、壁紙、白い天井) の写真
他の地域にあるお手頃価格の中くらいな北欧スタイルのおしゃれなトイレ・洗面所 (白いタイル、モザイクタイル、白い壁、淡色無垢フローリング、オーバーカウンターシンク、木製洗面台、ベージュの床、ベージュのカウンター、オープンシェルフ、白いキャビネット、一体型トイレ 、アクセントウォール、造り付け洗面台、クロスの天井、壁紙、白い天井) の写真
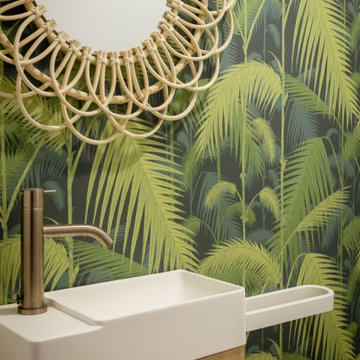
Toque tropical en el aseo.
バレンシアにある小さなコンテンポラリースタイルのおしゃれなトイレ・洗面所 (家具調キャビネット、白いキャビネット、一体型トイレ 、白い壁、無垢フローリング、壁付け型シンク、フローティング洗面台、壁紙) の写真
バレンシアにある小さなコンテンポラリースタイルのおしゃれなトイレ・洗面所 (家具調キャビネット、白いキャビネット、一体型トイレ 、白い壁、無垢フローリング、壁付け型シンク、フローティング洗面台、壁紙) の写真
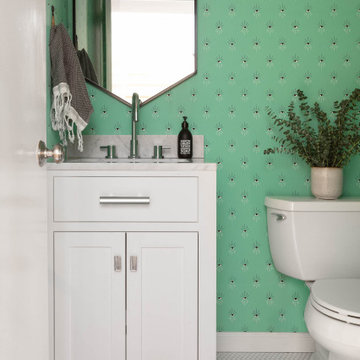
ロサンゼルスにあるトランジショナルスタイルのおしゃれなトイレ・洗面所 (シェーカースタイル扉のキャビネット、白いキャビネット、分離型トイレ、マルチカラーの壁、モザイクタイル、アンダーカウンター洗面器、大理石の洗面台、白い床、マルチカラーの洗面カウンター、造り付け洗面台、壁紙) の写真

Herringbone brick tile flooring, SW Mount Etna green shiplap, pottery barn vanity, signature hardware faucet, and striking wallpaper make for a perfect combination in this modern farmhouse powder bath.
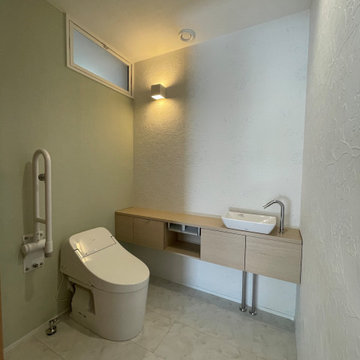
他の地域にあるお手頃価格の小さな和モダンなおしゃれなトイレ・洗面所 (白いキャビネット、一体型トイレ 、緑の壁、合板フローリング、オーバーカウンターシンク、ベージュの床、アクセントウォール、造り付け洗面台、クロスの天井、壁紙) の写真
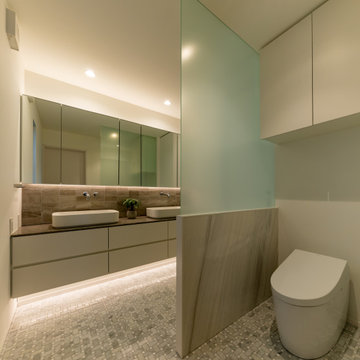
photo by YOSHITERU BABA
東京都下にあるモダンスタイルのおしゃれなトイレ・洗面所 (白いキャビネット、ベージュのタイル、セラミックタイル、白い壁、モザイクタイル、ベッセル式洗面器、クオーツストーンの洗面台、グレーの床、ブラウンの洗面カウンター、照明、フローティング洗面台、クロスの天井、壁紙、白い天井) の写真
東京都下にあるモダンスタイルのおしゃれなトイレ・洗面所 (白いキャビネット、ベージュのタイル、セラミックタイル、白い壁、モザイクタイル、ベッセル式洗面器、クオーツストーンの洗面台、グレーの床、ブラウンの洗面カウンター、照明、フローティング洗面台、クロスの天井、壁紙、白い天井) の写真
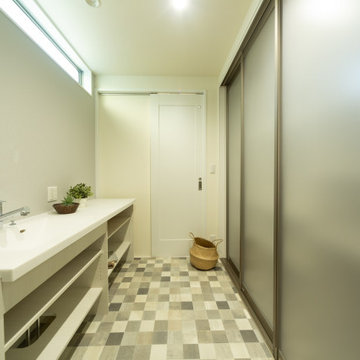
1800㎜もある広い洗面で家族で取り合いせずに使う事が出来ます。アルミとアクリルの収納もたっぷり入るので便利です。
神戸にあるシャビーシック調のおしゃれなトイレ・洗面所 (オープンシェルフ、白いキャビネット、グレーの壁、クッションフロア、一体型シンク、人工大理石カウンター、グレーの床、白い洗面カウンター、造り付け洗面台、クロスの天井、壁紙) の写真
神戸にあるシャビーシック調のおしゃれなトイレ・洗面所 (オープンシェルフ、白いキャビネット、グレーの壁、クッションフロア、一体型シンク、人工大理石カウンター、グレーの床、白い洗面カウンター、造り付け洗面台、クロスの天井、壁紙) の写真
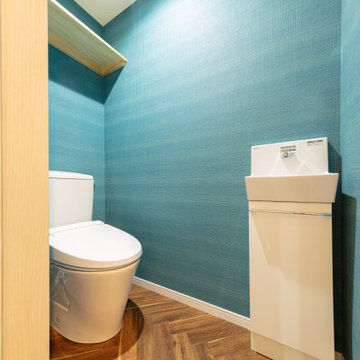
1階トイレ。サンゲツさんの壁紙を使用。
大阪にあるお手頃価格の中くらいなコンテンポラリースタイルのおしゃれなトイレ・洗面所 (フラットパネル扉のキャビネット、白いキャビネット、塗装フローリング、人工大理石カウンター、茶色い床、白い洗面カウンター、独立型洗面台、クロスの天井、壁紙、分離型トイレ、青い壁) の写真
大阪にあるお手頃価格の中くらいなコンテンポラリースタイルのおしゃれなトイレ・洗面所 (フラットパネル扉のキャビネット、白いキャビネット、塗装フローリング、人工大理石カウンター、茶色い床、白い洗面カウンター、独立型洗面台、クロスの天井、壁紙、分離型トイレ、青い壁) の写真

他の地域にあるモダンスタイルのおしゃれなトイレ・洗面所 (オープンシェルフ、白いキャビネット、緑のタイル、磁器タイル、白い壁、クッションフロア、オーバーカウンターシンク、茶色い床、ベージュのカウンター、造り付け洗面台、クロスの天井、壁紙) の写真
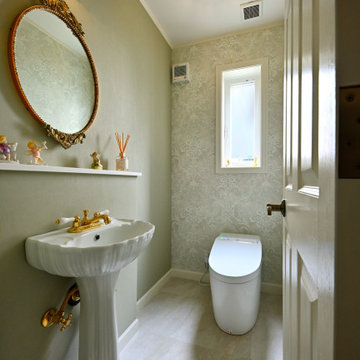
グリーン系の輸入壁紙に白い衛生陶器は映える。アンティーク照明やミラーでトイレであってもエレガントな装いに。
他の地域にあるお手頃価格の小さなトラディショナルスタイルのおしゃれなトイレ・洗面所 (白いキャビネット、一体型トイレ 、緑の壁、クッションフロア、ペデスタルシンク、ベージュの床、照明、独立型洗面台、クロスの天井、壁紙、白い天井) の写真
他の地域にあるお手頃価格の小さなトラディショナルスタイルのおしゃれなトイレ・洗面所 (白いキャビネット、一体型トイレ 、緑の壁、クッションフロア、ペデスタルシンク、ベージュの床、照明、独立型洗面台、クロスの天井、壁紙、白い天井) の写真
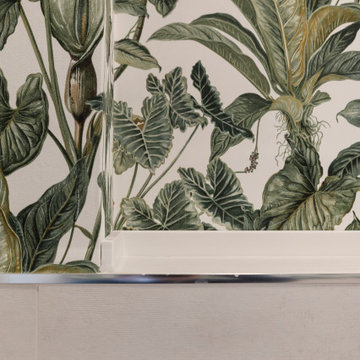
Aseo de cortesía con mobiliario a medida para aprovechar al máximo el espacio. Suelo de tarima de roble, a juego con el mueble de almacenaje. Encimera de solid surface, con lavabo apoyado y grifería empotrada.
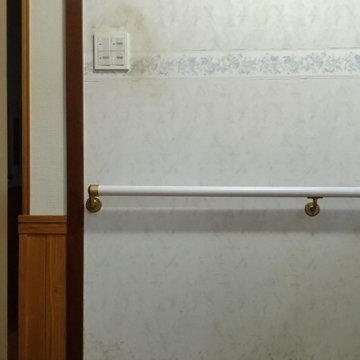
他の地域にある低価格の小さなモダンスタイルのおしゃれなトイレ・洗面所 (フラットパネル扉のキャビネット、白いキャビネット、分離型トイレ、白い壁、無垢フローリング、アンダーカウンター洗面器、人工大理石カウンター、茶色い床、白い洗面カウンター、独立型洗面台、クロスの天井、壁紙、白い天井) の写真
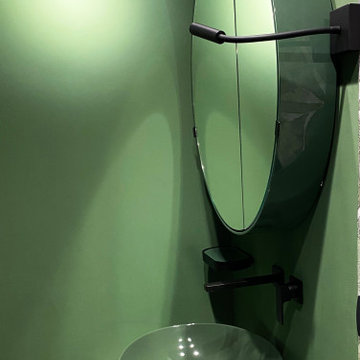
angolo bagno con lavabo da appoggio su mobile sospeso, il tutto accostato nei toni del verde scuro, bianco e nero.
他の地域にある高級な小さなコンテンポラリースタイルのおしゃれなトイレ・洗面所 (壁掛け式トイレ、緑の壁、磁器タイルの床、ベッセル式洗面器、グレーの床、白い洗面カウンター、フラットパネル扉のキャビネット、白いキャビネット、フローティング洗面台、壁紙) の写真
他の地域にある高級な小さなコンテンポラリースタイルのおしゃれなトイレ・洗面所 (壁掛け式トイレ、緑の壁、磁器タイルの床、ベッセル式洗面器、グレーの床、白い洗面カウンター、フラットパネル扉のキャビネット、白いキャビネット、フローティング洗面台、壁紙) の写真
緑色のトイレ・洗面所 (白いキャビネット、壁紙) の写真
1