トイレ・洗面所 (白いキャビネット、フラットパネル扉のキャビネット、竹フローリング、無垢フローリング) の写真
絞り込み:
資材コスト
並び替え:今日の人気順
写真 1〜20 枚目(全 183 枚)
1/5

The small antique chandelier was the inspiration for this powder room, while the acrylic in the wall sconce and mirror add a touch of updated transitional style. The metallic grey wallpaper contrasts beautifully with the white vanity cabinet. The quartz counter top has subtle grey veining with a shaped backsplash and ogee edge and offers a nice backdrop for the polished nickel faucet. Brass on the mirror and sconce tie in nicely with the chinoiserie corner shelf, while framed fern art fill the need for just one piece of art. The powder room offers a space of elegance, if only for a moment!
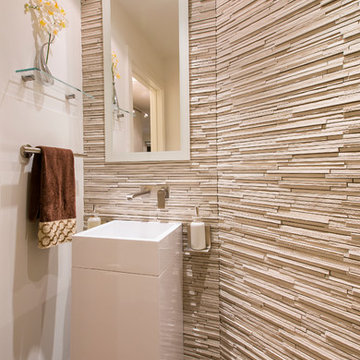
In the small powder room by the entry, the stacked stone wall, the modern square pedestal sink and the custom mirror, the wall mounted faucet and the otherwise minimal accessories bring in the Wow! factor. Unexpected.
Photography: Geoffrey Hodgdon

Urszula Muntean Photography
オタワにある高級な小さなコンテンポラリースタイルのおしゃれなトイレ・洗面所 (フラットパネル扉のキャビネット、白いキャビネット、壁掛け式トイレ、セラミックタイル、白い壁、無垢フローリング、ベッセル式洗面器、クオーツストーンの洗面台、茶色い床、グレーの洗面カウンター) の写真
オタワにある高級な小さなコンテンポラリースタイルのおしゃれなトイレ・洗面所 (フラットパネル扉のキャビネット、白いキャビネット、壁掛け式トイレ、セラミックタイル、白い壁、無垢フローリング、ベッセル式洗面器、クオーツストーンの洗面台、茶色い床、グレーの洗面カウンター) の写真

ニューヨークにあるお手頃価格の小さなコンテンポラリースタイルのおしゃれなトイレ・洗面所 (フラットパネル扉のキャビネット、白いキャビネット、一体型トイレ 、グレーのタイル、ガラス板タイル、白い壁、無垢フローリング、アンダーカウンター洗面器、ソープストーンの洗面台、茶色い床、白い洗面カウンター) の写真
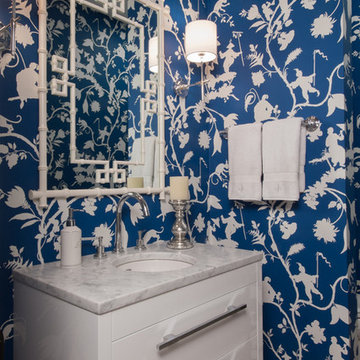
Photographed by Anne Matheis
wallcovering Stroheim
セントルイスにある小さなトランジショナルスタイルのおしゃれなトイレ・洗面所 (フラットパネル扉のキャビネット、白いキャビネット、青い壁、無垢フローリング、アンダーカウンター洗面器、大理石の洗面台) の写真
セントルイスにある小さなトランジショナルスタイルのおしゃれなトイレ・洗面所 (フラットパネル扉のキャビネット、白いキャビネット、青い壁、無垢フローリング、アンダーカウンター洗面器、大理石の洗面台) の写真
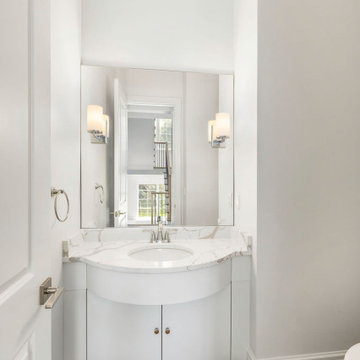
Elegant powder room featuring a custom cabinet with a quartzite countertop.
デトロイトにあるおしゃれなトイレ・洗面所 (フラットパネル扉のキャビネット、白いキャビネット、無垢フローリング、アンダーカウンター洗面器、珪岩の洗面台、白い洗面カウンター、フローティング洗面台) の写真
デトロイトにあるおしゃれなトイレ・洗面所 (フラットパネル扉のキャビネット、白いキャビネット、無垢フローリング、アンダーカウンター洗面器、珪岩の洗面台、白い洗面カウンター、フローティング洗面台) の写真
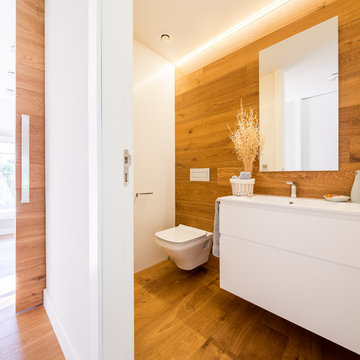
マドリードにあるお手頃価格の中くらいなコンテンポラリースタイルのおしゃれなトイレ・洗面所 (フラットパネル扉のキャビネット、白いキャビネット、壁掛け式トイレ、茶色い壁、無垢フローリング、一体型シンク) の写真
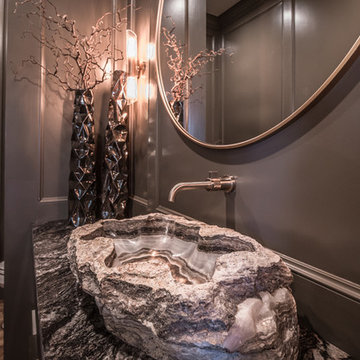
• ONE OF A KIND ONYX VESSEL SINK WITH WALL FAUCET
• GRANITE COUNTERTOP
• CUSTOM CABINETRY WITH OPEN SHELF AREA AND BUILT IN DRAWERS
• CUSTOM PANELED WALLS
• OVERSIZED ROUND MIRROR
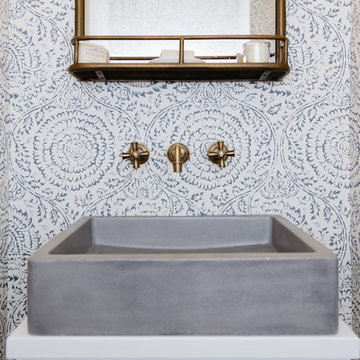
ボルチモアにある低価格の小さなトランジショナルスタイルのおしゃれなトイレ・洗面所 (フラットパネル扉のキャビネット、白いキャビネット、一体型トイレ 、青い壁、無垢フローリング、ベッセル式洗面器、木製洗面台、茶色い床、白い洗面カウンター) の写真
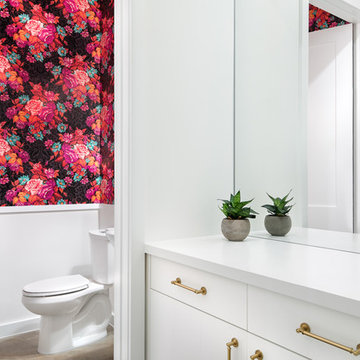
Photography By : Piston Design, Paul Finkel
オースティンにある中くらいなミッドセンチュリースタイルのおしゃれなトイレ・洗面所 (フラットパネル扉のキャビネット、白いキャビネット、分離型トイレ、白い壁、無垢フローリング、人工大理石カウンター、茶色い床、白い洗面カウンター) の写真
オースティンにある中くらいなミッドセンチュリースタイルのおしゃれなトイレ・洗面所 (フラットパネル扉のキャビネット、白いキャビネット、分離型トイレ、白い壁、無垢フローリング、人工大理石カウンター、茶色い床、白い洗面カウンター) の写真
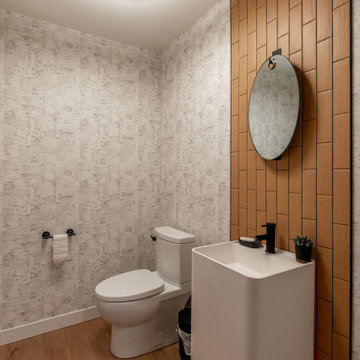
他の地域にあるコンテンポラリースタイルのおしゃれなトイレ・洗面所 (フラットパネル扉のキャビネット、白いキャビネット、分離型トイレ、グレーの壁、無垢フローリング、ペデスタルシンク、茶色い床、白い洗面カウンター) の写真
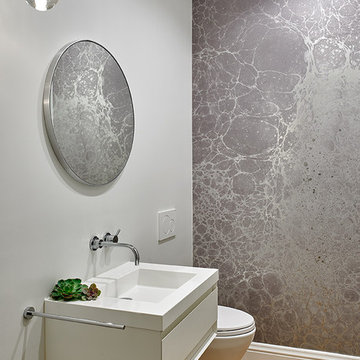
Keith Baker
サンフランシスコにあるコンテンポラリースタイルのおしゃれなトイレ・洗面所 (フラットパネル扉のキャビネット、白いキャビネット、壁掛け式トイレ、グレーの壁、無垢フローリング、コンソール型シンク、茶色い床、白い洗面カウンター) の写真
サンフランシスコにあるコンテンポラリースタイルのおしゃれなトイレ・洗面所 (フラットパネル扉のキャビネット、白いキャビネット、壁掛け式トイレ、グレーの壁、無垢フローリング、コンソール型シンク、茶色い床、白い洗面カウンター) の写真
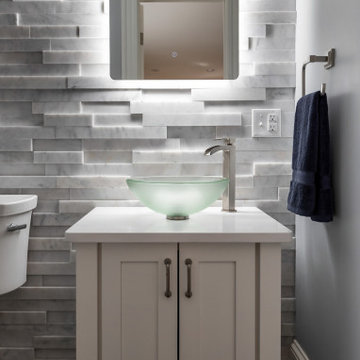
ボストンにあるお手頃価格の小さなトランジショナルスタイルのおしゃれなトイレ・洗面所 (フラットパネル扉のキャビネット、白いキャビネット、一体型トイレ 、グレーのタイル、大理石タイル、グレーの壁、無垢フローリング、ベッセル式洗面器、クオーツストーンの洗面台、茶色い床、白い洗面カウンター) の写真
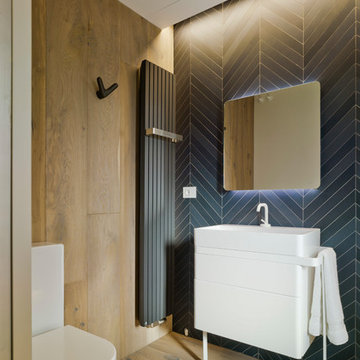
Fotografía David Frutos. Proyecto ESTUDIO CODE
アリカンテにある小さなコンテンポラリースタイルのおしゃれなトイレ・洗面所 (分離型トイレ、黒いタイル、黒い壁、無垢フローリング、茶色い床、フラットパネル扉のキャビネット、白いキャビネット、コンソール型シンク) の写真
アリカンテにある小さなコンテンポラリースタイルのおしゃれなトイレ・洗面所 (分離型トイレ、黒いタイル、黒い壁、無垢フローリング、茶色い床、フラットパネル扉のキャビネット、白いキャビネット、コンソール型シンク) の写真

タンパにあるトランジショナルスタイルのおしゃれなトイレ・洗面所 (フラットパネル扉のキャビネット、白いキャビネット、分離型トイレ、マルチカラーの壁、無垢フローリング、アンダーカウンター洗面器、茶色い床、独立型洗面台、壁紙) の写真
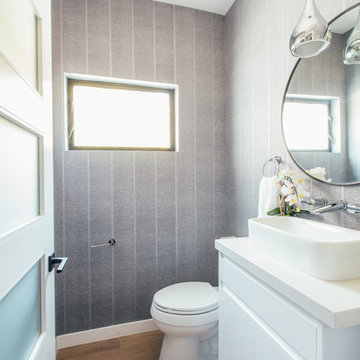
ロサンゼルスにあるコンテンポラリースタイルのおしゃれなトイレ・洗面所 (フラットパネル扉のキャビネット、白いキャビネット、グレーの壁、無垢フローリング、ベッセル式洗面器、茶色い床、白い洗面カウンター) の写真
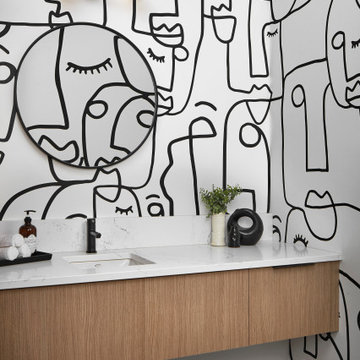
The Cresta Model Home at Terravita in Niagara Falls, Ontario.
トロントにある高級な中くらいなコンテンポラリースタイルのおしゃれなトイレ・洗面所 (フラットパネル扉のキャビネット、白いキャビネット、一体型トイレ 、白い壁、無垢フローリング、アンダーカウンター洗面器、クオーツストーンの洗面台、茶色い床、白い洗面カウンター、フローティング洗面台、壁紙) の写真
トロントにある高級な中くらいなコンテンポラリースタイルのおしゃれなトイレ・洗面所 (フラットパネル扉のキャビネット、白いキャビネット、一体型トイレ 、白い壁、無垢フローリング、アンダーカウンター洗面器、クオーツストーンの洗面台、茶色い床、白い洗面カウンター、フローティング洗面台、壁紙) の写真

The powder room of the kitchen is clean and modern with a window to the rear yard.
サンフランシスコにある高級な中くらいなコンテンポラリースタイルのおしゃれなトイレ・洗面所 (フラットパネル扉のキャビネット、白いキャビネット、一体型トイレ 、白い壁、無垢フローリング、一体型シンク、人工大理石カウンター、茶色い床、白い洗面カウンター、フローティング洗面台) の写真
サンフランシスコにある高級な中くらいなコンテンポラリースタイルのおしゃれなトイレ・洗面所 (フラットパネル扉のキャビネット、白いキャビネット、一体型トイレ 、白い壁、無垢フローリング、一体型シンク、人工大理石カウンター、茶色い床、白い洗面カウンター、フローティング洗面台) の写真
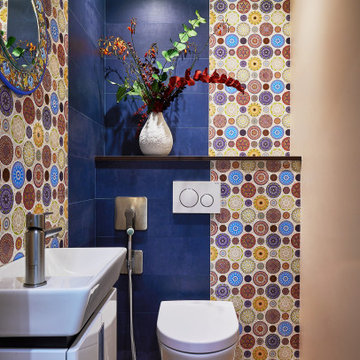
モスクワにある小さなコンテンポラリースタイルのおしゃれなトイレ・洗面所 (フラットパネル扉のキャビネット、白いキャビネット、壁掛け式トイレ、青いタイル、ベージュの壁、無垢フローリング、ベッセル式洗面器、茶色い床) の写真
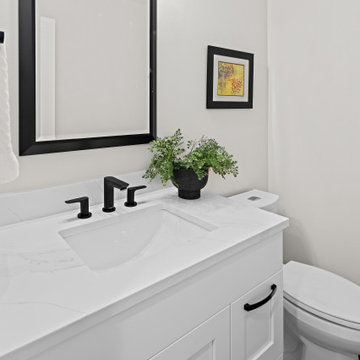
This home had dated and falling apart finishes, an insignificant fireplace in a giant living room, and a poor layout in the family room. Not to mention the primary bath covered in bamboo wallpaper.
The clients wanted a functional, updated and good-looking kitchen, a more adult family room, an updated serene primary bath. The remaining baths to be updated and modern. And, to make it feel like a holistic update, they wanted a welcoming staircase/entry.
As with most clients, stretching their dollar as far as possible was important. They didn't want to enlarge any footprint or move walls - we had to stay within existing bounds. With a whole home remodel costs can add up quickly depending on where we start & stop. For this family it made sense to do all the work at once to avoid repeat remodels. It was either buy new and still have to customize, or remodel to their exact needs and wants. The remodel was more affordable and made just for them.
Many finishes are clean, simple, and modern. A window was removed! in the family room to allow for a symmetrical entertainment center. A dramatic floor to ceiling fireplace surround was created in the Living room. The staircase was totally redone in both shape and style! The primary bath was reworked to get a two-person shower, and soaking tub. Serene /quiet finishes in the primary helped achieve a mellow /calming atmosphere. All new doors and trim throughout.
トイレ・洗面所 (白いキャビネット、フラットパネル扉のキャビネット、竹フローリング、無垢フローリング) の写真
1