トイレ・洗面所 (中間色木目調キャビネット、紫の壁、白い壁) の写真
絞り込み:
資材コスト
並び替え:今日の人気順
写真 81〜100 枚目(全 1,120 枚)
1/4
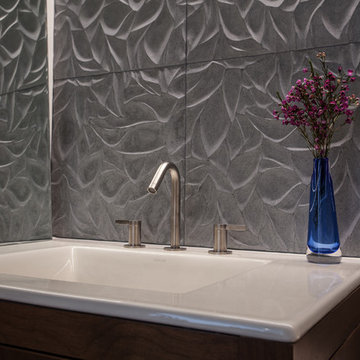
The Lake Blue Leaves tiles are the focus and drama for the powder room.
デンバーにある高級な小さなコンテンポラリースタイルのおしゃれなトイレ・洗面所 (フラットパネル扉のキャビネット、中間色木目調キャビネット、分離型トイレ、グレーのタイル、白い壁、無垢フローリング、アンダーカウンター洗面器、セラミックタイル) の写真
デンバーにある高級な小さなコンテンポラリースタイルのおしゃれなトイレ・洗面所 (フラットパネル扉のキャビネット、中間色木目調キャビネット、分離型トイレ、グレーのタイル、白い壁、無垢フローリング、アンダーカウンター洗面器、セラミックタイル) の写真
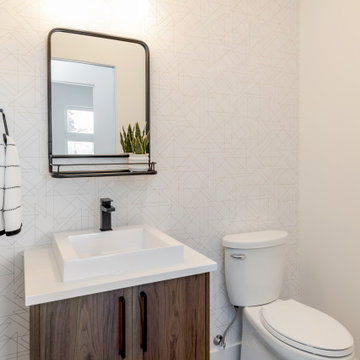
他の地域にある中くらいなミッドセンチュリースタイルのおしゃれなトイレ・洗面所 (フラットパネル扉のキャビネット、中間色木目調キャビネット、分離型トイレ、白い壁、クッションフロア、ベッセル式洗面器、クオーツストーンの洗面台、グレーの床、白い洗面カウンター) の写真
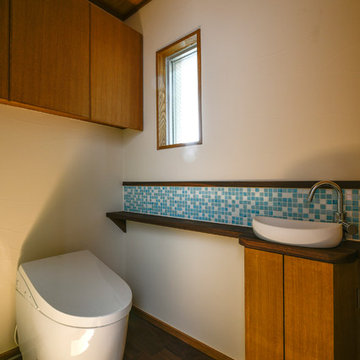
photo by koshimizu
他の地域にある高級な広いアジアンスタイルのおしゃれなトイレ・洗面所 (フラットパネル扉のキャビネット、中間色木目調キャビネット、白い壁、濃色無垢フローリング、ベッセル式洗面器、茶色い床、ブラウンの洗面カウンター) の写真
他の地域にある高級な広いアジアンスタイルのおしゃれなトイレ・洗面所 (フラットパネル扉のキャビネット、中間色木目調キャビネット、白い壁、濃色無垢フローリング、ベッセル式洗面器、茶色い床、ブラウンの洗面カウンター) の写真
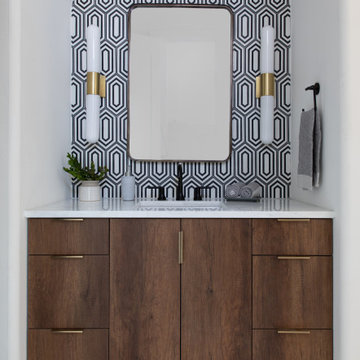
Our Austin studio gave this home a fresh, modern look with printed wallpaper, statement lights, and clean-lined elegance.
Photography Credits: Molly Culver
---
Project designed by Sara Barney’s Austin interior design studio BANDD DESIGN. They serve the entire Austin area and its surrounding towns, with an emphasis on Round Rock, Lake Travis, West Lake Hills, and Tarrytown.
For more about BANDD DESIGN, click here: https://bandddesign.com/
To learn more about this project, click here: https://bandddesign.com/modern-interior-design-austin/
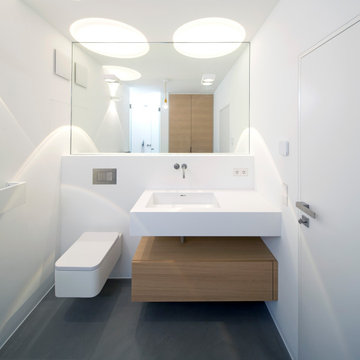
Waschbecken aus Mineralwerkstoff
Waschtischunterschrank in Eiche geölt
ミュンヘンにあるモダンスタイルのおしゃれなトイレ・洗面所 (フラットパネル扉のキャビネット、中間色木目調キャビネット、分離型トイレ、白い壁、一体型シンク、人工大理石カウンター、白い洗面カウンター、フローティング洗面台) の写真
ミュンヘンにあるモダンスタイルのおしゃれなトイレ・洗面所 (フラットパネル扉のキャビネット、中間色木目調キャビネット、分離型トイレ、白い壁、一体型シンク、人工大理石カウンター、白い洗面カウンター、フローティング洗面台) の写真

他の地域にある北欧スタイルのおしゃれなトイレ・洗面所 (オープンシェルフ、中間色木目調キャビネット、一体型トイレ 、グレーのタイル、白い壁、クッションフロア、オーバーカウンターシンク、グレーの床、ブラウンの洗面カウンター、クロスの天井) の写真

トロントにあるラグジュアリーな巨大なコンテンポラリースタイルのおしゃれなトイレ・洗面所 (フラットパネル扉のキャビネット、中間色木目調キャビネット、壁掛け式トイレ、磁器タイル、白い壁、磁器タイルの床、アンダーカウンター洗面器、クオーツストーンの洗面台、白い洗面カウンター、グレーのタイル、グレーの床、フローティング洗面台) の写真
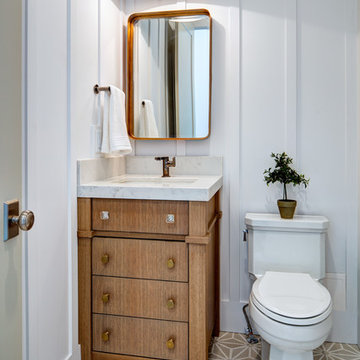
The cutest powder bath with cement tile flooring and white board and batten walls. Gold accents on the lighting, mirror and some cabinet hardware, while the Kohler faucet and towel ring are a beautiful titanium finish.
Interior Designer: Simons Design Studio
Builder: Magleby Construction
Photography: Alan Blakely Photography

デンバーにある広いモダンスタイルのおしゃれなトイレ・洗面所 (フラットパネル扉のキャビネット、中間色木目調キャビネット、分離型トイレ、黒いタイル、セラミックタイル、白い壁、淡色無垢フローリング、ベッセル式洗面器、珪岩の洗面台、茶色い床、白い洗面カウンター、造り付け洗面台) の写真
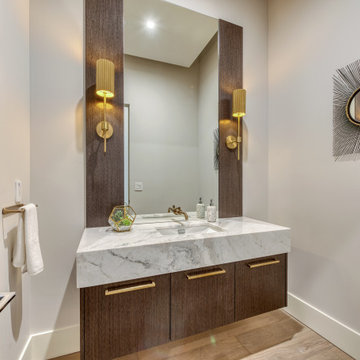
中くらいなコンテンポラリースタイルのおしゃれなトイレ・洗面所 (フラットパネル扉のキャビネット、中間色木目調キャビネット、一体型トイレ 、白い壁、淡色無垢フローリング、アンダーカウンター洗面器、大理石の洗面台、ベージュの床、グレーの洗面カウンター、造り付け洗面台) の写真
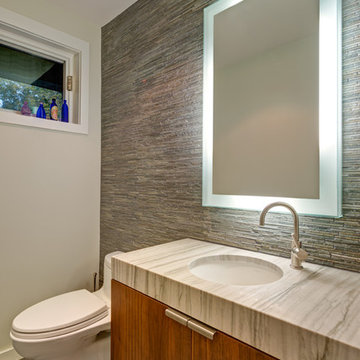
ニューヨークにあるお手頃価格の中くらいなコンテンポラリースタイルのおしゃれなトイレ・洗面所 (家具調キャビネット、中間色木目調キャビネット、一体型トイレ 、白い壁、セラミックタイルの床、アンダーカウンター洗面器、大理石の洗面台、グレーの床) の写真
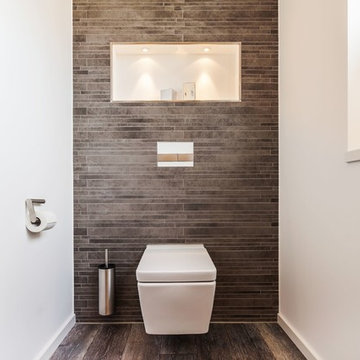
© Jannis Wiebusch
ドルトムントにある中くらいなコンテンポラリースタイルのおしゃれなトイレ・洗面所 (中間色木目調キャビネット、壁掛け式トイレ、グレーのタイル、セラミックタイル、塗装フローリング、白い壁) の写真
ドルトムントにある中くらいなコンテンポラリースタイルのおしゃれなトイレ・洗面所 (中間色木目調キャビネット、壁掛け式トイレ、グレーのタイル、セラミックタイル、塗装フローリング、白い壁) の写真
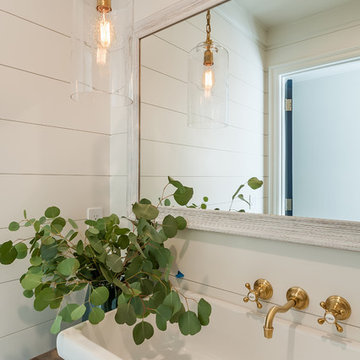
サンディエゴにあるカントリー風のおしゃれなトイレ・洗面所 (家具調キャビネット、中間色木目調キャビネット、白い壁、ライムストーンの床、ベッセル式洗面器、木製洗面台、茶色い床、ブラウンの洗面カウンター) の写真
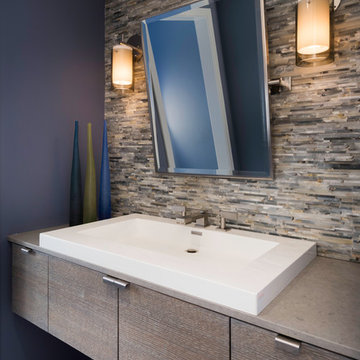
This remodel of a mid century gem is located in the town of Lincoln, MA a hot bed of modernist homes inspired by Gropius’ own house built nearby in the 1940’s. By the time the house was built, modernism had evolved from the Gropius era, to incorporate the rural vibe of Lincoln with spectacular exposed wooden beams and deep overhangs.
The design rejects the traditional New England house with its enclosing wall and inward posture. The low pitched roofs, open floor plan, and large windows openings connect the house to nature to make the most of its rural setting.
Photo by: Nat Rea Photography
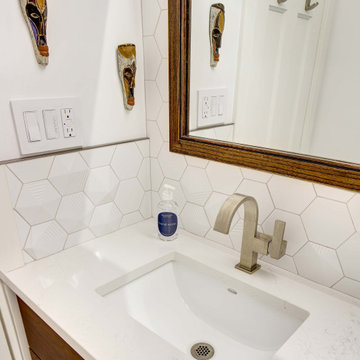
ニューヨークにあるお手頃価格の小さなエクレクティックスタイルのおしゃれなトイレ・洗面所 (フラットパネル扉のキャビネット、中間色木目調キャビネット、一体型トイレ 、白いタイル、セラミックタイル、白い壁、磁器タイルの床、アンダーカウンター洗面器、クオーツストーンの洗面台、青い床、白い洗面カウンター、造り付け洗面台) の写真
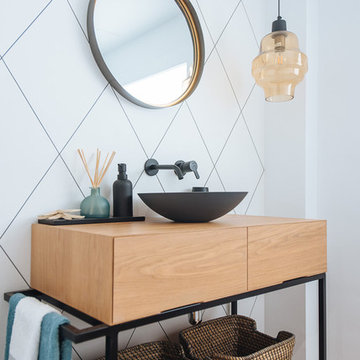
他の地域にあるコンテンポラリースタイルのおしゃれなトイレ・洗面所 (フラットパネル扉のキャビネット、中間色木目調キャビネット、白いタイル、白い壁、無垢フローリング、ベッセル式洗面器、木製洗面台、茶色い床、ブラウンの洗面カウンター) の写真
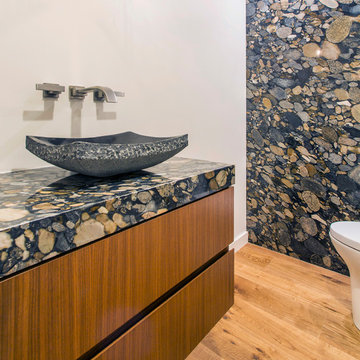
This Powder Room features a wall fully covered in a stone slab with the same material being used on the vanity and a hand carved stone vessel sink.
サンディエゴにあるラグジュアリーな中くらいなコンテンポラリースタイルのおしゃれなトイレ・洗面所 (フラットパネル扉のキャビネット、中間色木目調キャビネット、マルチカラーのタイル、石スラブタイル、白い壁、無垢フローリング、ベッセル式洗面器、御影石の洗面台、茶色い床、マルチカラーの洗面カウンター) の写真
サンディエゴにあるラグジュアリーな中くらいなコンテンポラリースタイルのおしゃれなトイレ・洗面所 (フラットパネル扉のキャビネット、中間色木目調キャビネット、マルチカラーのタイル、石スラブタイル、白い壁、無垢フローリング、ベッセル式洗面器、御影石の洗面台、茶色い床、マルチカラーの洗面カウンター) の写真

サンタバーバラにあるお手頃価格の小さなトランジショナルスタイルのおしゃれなトイレ・洗面所 (オープンシェルフ、中間色木目調キャビネット、一体型トイレ 、モノトーンのタイル、セメントタイル、白い壁、ベッセル式洗面器、木製洗面台) の写真
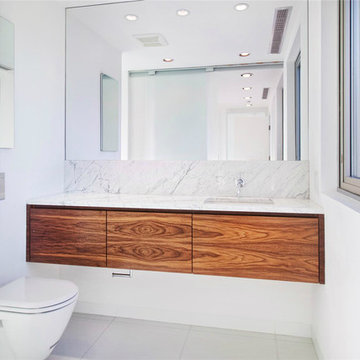
ニューヨークにある小さなコンテンポラリースタイルのおしゃれなトイレ・洗面所 (フラットパネル扉のキャビネット、中間色木目調キャビネット、壁掛け式トイレ、白いタイル、石スラブタイル、白い壁、セラミックタイルの床、アンダーカウンター洗面器、大理石の洗面台、白い床) の写真

Tasteful nods to a modern northwoods camp aesthetic abound in this luxury cabin. In the powder bath, handprinted cement tiles are patterned after Native American kilim rugs. A custom dyed concrete vanity and sink and warm white oak complete the look.
トイレ・洗面所 (中間色木目調キャビネット、紫の壁、白い壁) の写真
5