トイレ・洗面所 (中間色木目調キャビネット、スレートタイル、石スラブタイル) の写真
絞り込み:
資材コスト
並び替え:今日の人気順
写真 1〜20 枚目(全 45 枚)
1/4
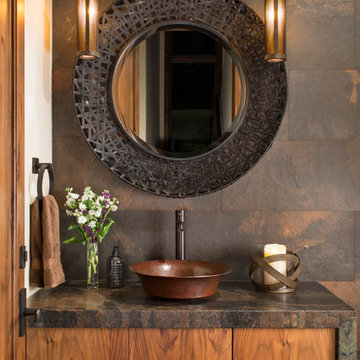
デンバーにあるラスティックスタイルのおしゃれなトイレ・洗面所 (フラットパネル扉のキャビネット、中間色木目調キャビネット、茶色いタイル、ベッセル式洗面器、スレートタイル、ブラウンの洗面カウンター) の写真

Rustic at it's finest. A chiseled face vanity contrasts with the thick modern countertop, natural stone vessel sink and basketweave wall tile. Delicate iron and glass sconces provide the perfect glow.

Work performed as Project Manager at Landry Design Group, Photography by Erhard Pfeiffer.
タンパにある高級な中くらいなコンテンポラリースタイルのおしゃれなトイレ・洗面所 (フラットパネル扉のキャビネット、中間色木目調キャビネット、ベージュのタイル、石スラブタイル、マルチカラーの壁、竹フローリング、ベッセル式洗面器、オニキスの洗面台、ベージュの床) の写真
タンパにある高級な中くらいなコンテンポラリースタイルのおしゃれなトイレ・洗面所 (フラットパネル扉のキャビネット、中間色木目調キャビネット、ベージュのタイル、石スラブタイル、マルチカラーの壁、竹フローリング、ベッセル式洗面器、オニキスの洗面台、ベージュの床) の写真

ソルトレイクシティにある高級な広いカントリー風のおしゃれなトイレ・洗面所 (フラットパネル扉のキャビネット、中間色木目調キャビネット、分離型トイレ、黒いタイル、石スラブタイル、黒い壁、コンクリートの床、ベッセル式洗面器、珪岩の洗面台、グレーの床、ベージュのカウンター) の写真

Powder Room includes heavy timber barnwood vanity, porcelain wall, and mirror-mounted faucet - Architect: HAUS | Architecture For Modern Lifestyles with Joe Trojanowski Architect PC - General Contractor: Illinois Designers & Builders - Photography: HAUS
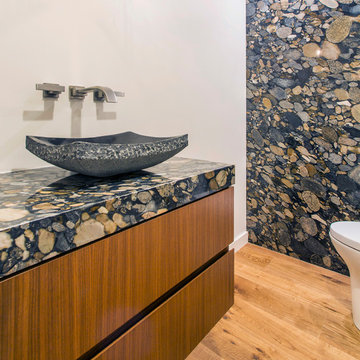
This Powder Room features a wall fully covered in a stone slab with the same material being used on the vanity and a hand carved stone vessel sink.
サンディエゴにあるラグジュアリーな中くらいなコンテンポラリースタイルのおしゃれなトイレ・洗面所 (フラットパネル扉のキャビネット、中間色木目調キャビネット、マルチカラーのタイル、石スラブタイル、白い壁、無垢フローリング、ベッセル式洗面器、御影石の洗面台、茶色い床、マルチカラーの洗面カウンター) の写真
サンディエゴにあるラグジュアリーな中くらいなコンテンポラリースタイルのおしゃれなトイレ・洗面所 (フラットパネル扉のキャビネット、中間色木目調キャビネット、マルチカラーのタイル、石スラブタイル、白い壁、無垢フローリング、ベッセル式洗面器、御影石の洗面台、茶色い床、マルチカラーの洗面カウンター) の写真
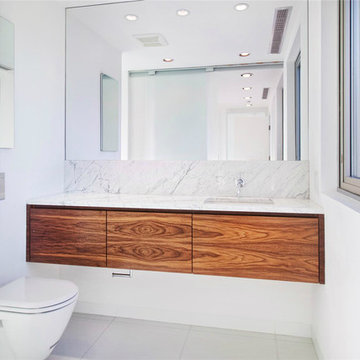
ニューヨークにある小さなコンテンポラリースタイルのおしゃれなトイレ・洗面所 (フラットパネル扉のキャビネット、中間色木目調キャビネット、壁掛け式トイレ、白いタイル、石スラブタイル、白い壁、セラミックタイルの床、アンダーカウンター洗面器、大理石の洗面台、白い床) の写真

This carefully curated powder room maximizes a narrow space. The clean contemporary lines are elongated by a custom wood vanity and quartz countertop. Black accents from the vessel sink, faucet and fixtures add a touch of sophistication.
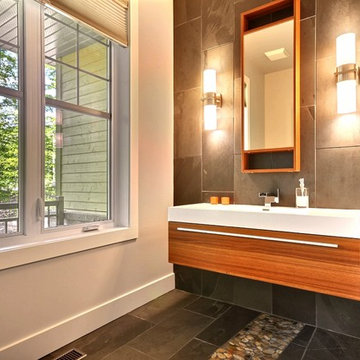
France Larose
モントリオールにあるコンテンポラリースタイルのおしゃれなトイレ・洗面所 (中間色木目調キャビネット、茶色いタイル、壁付け型シンク、スレートタイル) の写真
モントリオールにあるコンテンポラリースタイルのおしゃれなトイレ・洗面所 (中間色木目調キャビネット、茶色いタイル、壁付け型シンク、スレートタイル) の写真

Foto di Gabriele Rivoli
ナポリにある小さなコンテンポラリースタイルのおしゃれなトイレ・洗面所 (フラットパネル扉のキャビネット、中間色木目調キャビネット、壁掛け式トイレ、黒いタイル、スレートタイル、磁器タイルの床、ベッセル式洗面器、木製洗面台、黒い壁、グレーの床) の写真
ナポリにある小さなコンテンポラリースタイルのおしゃれなトイレ・洗面所 (フラットパネル扉のキャビネット、中間色木目調キャビネット、壁掛け式トイレ、黒いタイル、スレートタイル、磁器タイルの床、ベッセル式洗面器、木製洗面台、黒い壁、グレーの床) の写真
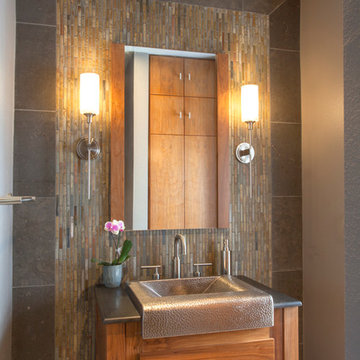
Gail Owens
サンディエゴにある高級な中くらいなラスティックスタイルのおしゃれなトイレ・洗面所 (家具調キャビネット、中間色木目調キャビネット、グレーのタイル、グレーの壁、ライムストーンの床、スレートタイル、横長型シンク、大理石の洗面台、ベージュの床) の写真
サンディエゴにある高級な中くらいなラスティックスタイルのおしゃれなトイレ・洗面所 (家具調キャビネット、中間色木目調キャビネット、グレーのタイル、グレーの壁、ライムストーンの床、スレートタイル、横長型シンク、大理石の洗面台、ベージュの床) の写真

Modern powder room with custom stone wall, LED mirror and rectangular floating sink.
フィラデルフィアにある高級な中くらいなモダンスタイルのおしゃれなトイレ・洗面所 (フラットパネル扉のキャビネット、中間色木目調キャビネット、一体型トイレ 、グレーのタイル、グレーの壁、無垢フローリング、壁付け型シンク、スレートタイル) の写真
フィラデルフィアにある高級な中くらいなモダンスタイルのおしゃれなトイレ・洗面所 (フラットパネル扉のキャビネット、中間色木目調キャビネット、一体型トイレ 、グレーのタイル、グレーの壁、無垢フローリング、壁付け型シンク、スレートタイル) の写真
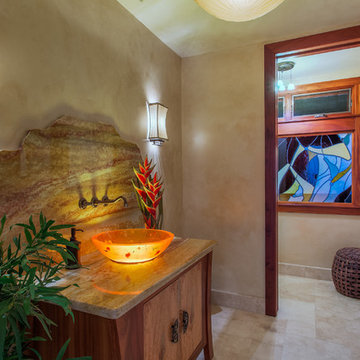
Custom Roy Lambrecht designed Koa & Mango cabinet with counter top and free form backsplash made of granite, Artist crafted amber sink with under lighting, Artist designed & crafted stained glass window made from European blown glass and Custom glazed wall treatment by artist Deb Thompson
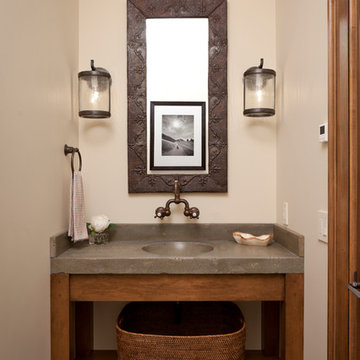
A custom home in Jackson, Wyoming
他の地域にあるお手頃価格の小さなトランジショナルスタイルのおしゃれなトイレ・洗面所 (ベージュの壁、ペデスタルシンク、コンクリートの洗面台、オープンシェルフ、中間色木目調キャビネット、石スラブタイル) の写真
他の地域にあるお手頃価格の小さなトランジショナルスタイルのおしゃれなトイレ・洗面所 (ベージュの壁、ペデスタルシンク、コンクリートの洗面台、オープンシェルフ、中間色木目調キャビネット、石スラブタイル) の写真
![[Private Residence] Rock Creek Cattle Company](https://st.hzcdn.com/fimgs/pictures/bathrooms/private-residence-rock-creek-cattle-company-sway-and-co-interior-design-img~c5914cf505137fee_1696-1-f5b5224-w360-h360-b0-p0.jpg)
他の地域にある小さなラスティックスタイルのおしゃれなトイレ・洗面所 (ペデスタルシンク、シェーカースタイル扉のキャビネット、中間色木目調キャビネット、木製洗面台、一体型トイレ 、マルチカラーのタイル、石スラブタイル、ベージュの壁、濃色無垢フローリング) の写真
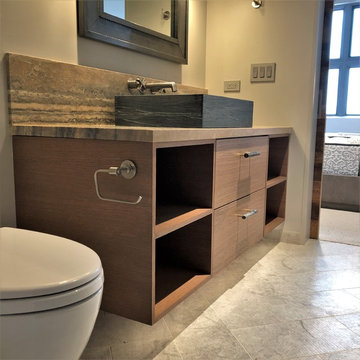
デンバーにある高級な中くらいなコンテンポラリースタイルのおしゃれなトイレ・洗面所 (フラットパネル扉のキャビネット、中間色木目調キャビネット、分離型トイレ、石スラブタイル、ベッセル式洗面器、ライムストーンの洗面台、グレーの床、マルチカラーの洗面カウンター、ベージュの壁、大理石の床) の写真
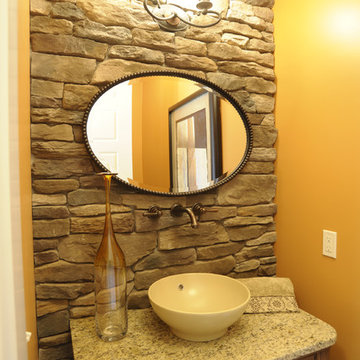
コロンバスにあるトラディショナルスタイルのおしゃれなトイレ・洗面所 (家具調キャビネット、中間色木目調キャビネット、石スラブタイル、オレンジの壁、ベッセル式洗面器、マルチカラーの洗面カウンター、独立型洗面台) の写真
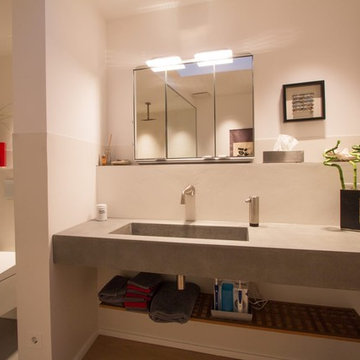
Kaum sichtbar
Das Licht steht im Vordergrund
Die Beleuchtung der Räume tritt in den Vordergrund, während die Leuchten nahezu unsichtbar scheinen. Als schmale Einbaukörper fallen sie in der Decke kaum auf. Einzig das warme Licht erstrahlt die Räume und wird von Bewohnern wahrgenommen. Ergänzt werden die Einbaustrahler von dekorativen Leuchten, welche sich ebenfalls der Schlichtheit des Lichtkonzeptes anpassen.
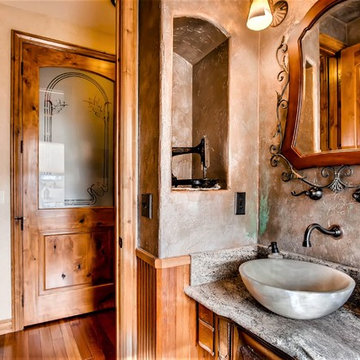
Virtuance
デンバーにあるラグジュアリーな中くらいなトラディショナルスタイルのおしゃれなトイレ・洗面所 (家具調キャビネット、中間色木目調キャビネット、ベージュのタイル、石スラブタイル、ベージュの壁、無垢フローリング、御影石の洗面台、茶色い床、ベッセル式洗面器、ベージュのカウンター、独立型洗面台、羽目板の壁) の写真
デンバーにあるラグジュアリーな中くらいなトラディショナルスタイルのおしゃれなトイレ・洗面所 (家具調キャビネット、中間色木目調キャビネット、ベージュのタイル、石スラブタイル、ベージュの壁、無垢フローリング、御影石の洗面台、茶色い床、ベッセル式洗面器、ベージュのカウンター、独立型洗面台、羽目板の壁) の写真
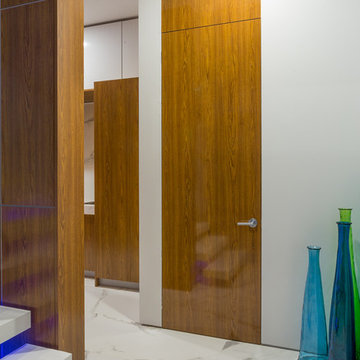
Custom built concrete and steel structure waterfront home Custom open staircase with custom white concrete stair treads perched on single metal stringer. grounded with in groundLED lighting. Custom minimalist teak floor to ceiling frameless door. 4 ft large format white marble looking porcelain tile flooring. Floor to ceiling windows allow light to pour into the house while the rays beam through the handblown glass that adorns the walls and tables.
John Bentley Photography - Vancouver
トイレ・洗面所 (中間色木目調キャビネット、スレートタイル、石スラブタイル) の写真
1