トイレ・洗面所 (中間色木目調キャビネット、白いタイル、グレーの壁) の写真
絞り込み:
資材コスト
並び替え:今日の人気順
写真 1〜20 枚目(全 46 枚)
1/4

Eye-Land: Named for the expansive white oak savanna views, this beautiful 5,200-square foot family home offers seamless indoor/outdoor living with five bedrooms and three baths, and space for two more bedrooms and a bathroom.
The site posed unique design challenges. The home was ultimately nestled into the hillside, instead of placed on top of the hill, so that it didn’t dominate the dramatic landscape. The openness of the savanna exposes all sides of the house to the public, which required creative use of form and materials. The home’s one-and-a-half story form pays tribute to the site’s farming history. The simplicity of the gable roof puts a modern edge on a traditional form, and the exterior color palette is limited to black tones to strike a stunning contrast to the golden savanna.
The main public spaces have oversized south-facing windows and easy access to an outdoor terrace with views overlooking a protected wetland. The connection to the land is further strengthened by strategically placed windows that allow for views from the kitchen to the driveway and auto court to see visitors approach and children play. There is a formal living room adjacent to the front entry for entertaining and a separate family room that opens to the kitchen for immediate family to gather before and after mealtime.

John G Wilbanks Photography
シアトルにある高級な小さなトランジショナルスタイルのおしゃれなトイレ・洗面所 (フラットパネル扉のキャビネット、中間色木目調キャビネット、大理石の洗面台、一体型トイレ 、白いタイル、石タイル、グレーの壁、無垢フローリング、オーバーカウンターシンク) の写真
シアトルにある高級な小さなトランジショナルスタイルのおしゃれなトイレ・洗面所 (フラットパネル扉のキャビネット、中間色木目調キャビネット、大理石の洗面台、一体型トイレ 、白いタイル、石タイル、グレーの壁、無垢フローリング、オーバーカウンターシンク) の写真
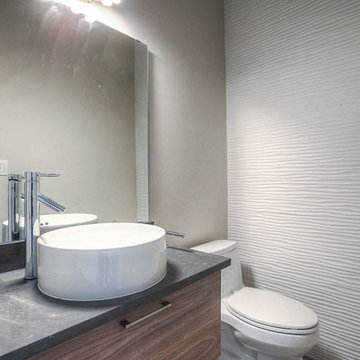
ヒューストンにある高級な小さなコンテンポラリースタイルのおしゃれなトイレ・洗面所 (フラットパネル扉のキャビネット、中間色木目調キャビネット、分離型トイレ、白いタイル、セラミックタイル、グレーの壁、ベッセル式洗面器、コンクリートの洗面台) の写真
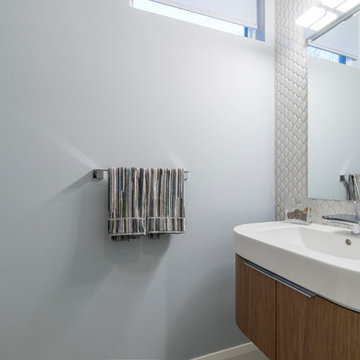
バンクーバーにある小さなモダンスタイルのおしゃれなトイレ・洗面所 (フラットパネル扉のキャビネット、中間色木目調キャビネット、白いタイル、磁器タイル、グレーの壁、一体型シンク) の写真
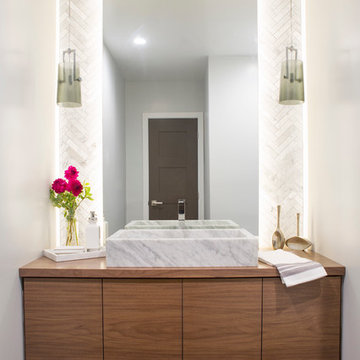
ロサンゼルスにある高級な中くらいなコンテンポラリースタイルのおしゃれなトイレ・洗面所 (フラットパネル扉のキャビネット、中間色木目調キャビネット、白いタイル、石タイル、グレーの壁、磁器タイルの床、ベッセル式洗面器、木製洗面台、ブラウンの洗面カウンター) の写真
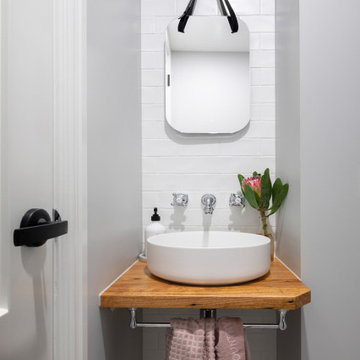
For this knock-down rebuild family home, the interior design aesthetic was Hampton’s style in the city. The brief for this home was traditional with a touch of modern. Effortlessly elegant and very detailed with a warm and welcoming vibe. Built by R.E.P Building. Photography by Hcreations.

The room was very small so we had to install a countertop that bumped out from the corner, so a live edge piece with a natural branch formation was perfect! Custom designed live edge countertop from local wood company Meyer Wells. Dark concrete porcelain floor. Chevron glass backsplash wall. Duravit sink w/ Aquabrass faucet. Picture frame wallpaper that you can actually draw on.
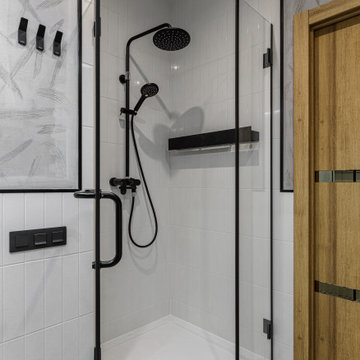
モスクワにある小さなコンテンポラリースタイルのおしゃれなトイレ・洗面所 (フラットパネル扉のキャビネット、中間色木目調キャビネット、壁掛け式トイレ、白いタイル、セラミックタイル、グレーの壁、磁器タイルの床、壁付け型シンク、マルチカラーの床、照明、フローティング洗面台) の写真
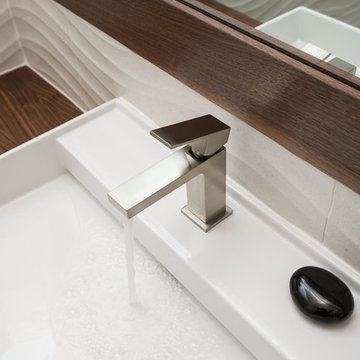
A nod to mid-mod, with dimensional tile and a mix of linear and wavy patterns, this small powder bath was transformed from a dark, closed-in space to an airy escape.
Tim Gormley, TG Image
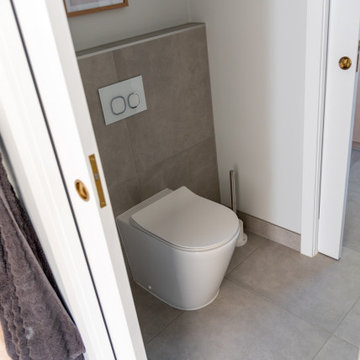
メルボルンにあるお手頃価格の小さな北欧スタイルのおしゃれなトイレ・洗面所 (フラットパネル扉のキャビネット、中間色木目調キャビネット、壁掛け式トイレ、白いタイル、磁器タイル、グレーの壁、磁器タイルの床、ベッセル式洗面器、人工大理石カウンター、グレーの床、白い洗面カウンター、造り付け洗面台) の写真
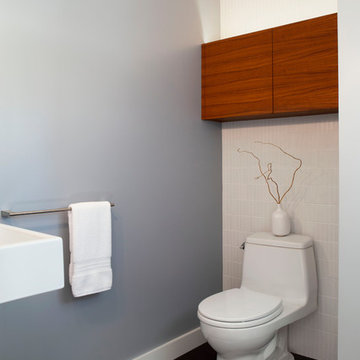
Isabelle Eubanks - Photos in wonderland
サンフランシスコにあるお手頃価格の小さなトランジショナルスタイルのおしゃれなトイレ・洗面所 (フラットパネル扉のキャビネット、中間色木目調キャビネット、一体型トイレ 、白いタイル、セラミックタイル、グレーの壁、磁器タイルの床、壁付け型シンク、グレーの床) の写真
サンフランシスコにあるお手頃価格の小さなトランジショナルスタイルのおしゃれなトイレ・洗面所 (フラットパネル扉のキャビネット、中間色木目調キャビネット、一体型トイレ 、白いタイル、セラミックタイル、グレーの壁、磁器タイルの床、壁付け型シンク、グレーの床) の写真
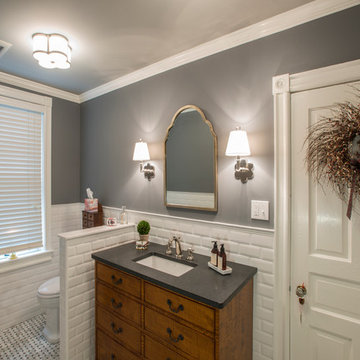
Hub Willson Photography
フィラデルフィアにあるカントリー風のおしゃれなトイレ・洗面所 (家具調キャビネット、白いタイル、セラミックタイル、グレーの壁、セラミックタイルの床、アンダーカウンター洗面器、クオーツストーンの洗面台、中間色木目調キャビネット) の写真
フィラデルフィアにあるカントリー風のおしゃれなトイレ・洗面所 (家具調キャビネット、白いタイル、セラミックタイル、グレーの壁、セラミックタイルの床、アンダーカウンター洗面器、クオーツストーンの洗面台、中間色木目調キャビネット) の写真
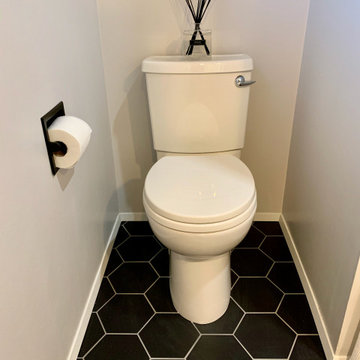
シアトルにあるお手頃価格の中くらいなミッドセンチュリースタイルのおしゃれなトイレ・洗面所 (分離型トイレ、グレーの壁、磁器タイルの床、黒い床、フラットパネル扉のキャビネット、中間色木目調キャビネット、白いタイル、サブウェイタイル、クオーツストーンの洗面台、白い洗面カウンター) の写真
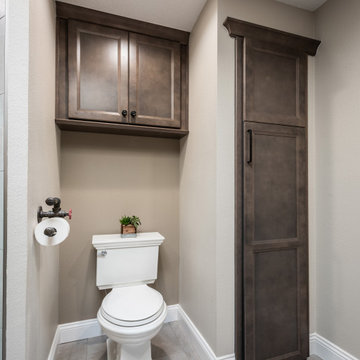
Custom Cabinetry: Homecrest, Bexley door style in Maple Anchor for the vanity, linen closet door, and cabinet over the toilet.
Hardware: Top Knobs, Devon collection Brixton Pull & Rigged Knob in the Black finish.
Flooring: Iron, Pearl 12x24 porcelain tile from Happy Floors.
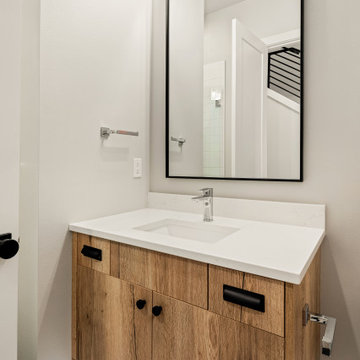
Enfort Homes - 2021
シアトルにあるお手頃価格の中くらいなコンテンポラリースタイルのおしゃれなトイレ・洗面所 (フラットパネル扉のキャビネット、中間色木目調キャビネット、一体型トイレ 、白いタイル、グレーの壁、アンダーカウンター洗面器、白い洗面カウンター、造り付け洗面台) の写真
シアトルにあるお手頃価格の中くらいなコンテンポラリースタイルのおしゃれなトイレ・洗面所 (フラットパネル扉のキャビネット、中間色木目調キャビネット、一体型トイレ 、白いタイル、グレーの壁、アンダーカウンター洗面器、白い洗面カウンター、造り付け洗面台) の写真
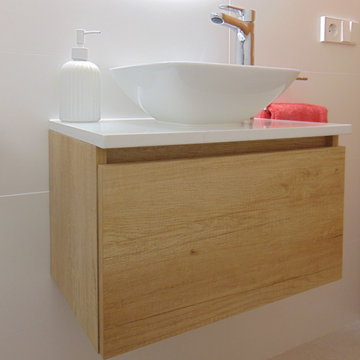
Reforma de mini aseo bajo escalera. El objetivo era ganar luz, y para ello hemos jugado con materiales claros y texturas que potencian la iluminación.
Una estética simple y elegante. Un aseo atemporal para el que no pasen los años. Fondos neutros, el color lo aportaremos mediante complementos y textiles.
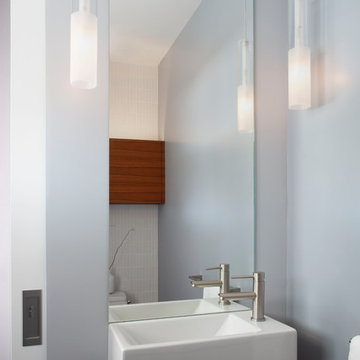
Isabelle Eubanks - Photos in wonderland
サンフランシスコにあるお手頃価格の小さなトランジショナルスタイルのおしゃれなトイレ・洗面所 (フラットパネル扉のキャビネット、中間色木目調キャビネット、一体型トイレ 、白いタイル、セラミックタイル、グレーの壁、磁器タイルの床、壁付け型シンク、グレーの床) の写真
サンフランシスコにあるお手頃価格の小さなトランジショナルスタイルのおしゃれなトイレ・洗面所 (フラットパネル扉のキャビネット、中間色木目調キャビネット、一体型トイレ 、白いタイル、セラミックタイル、グレーの壁、磁器タイルの床、壁付け型シンク、グレーの床) の写真
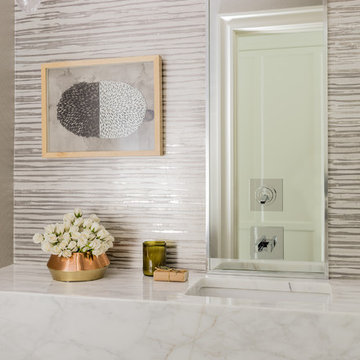
Photography by Michael J. Lee
ボストンにあるラグジュアリーな小さなトランジショナルスタイルのおしゃれなトイレ・洗面所 (オープンシェルフ、中間色木目調キャビネット、一体型トイレ 、白いタイル、グレーの壁、無垢フローリング、アンダーカウンター洗面器、大理石の洗面台) の写真
ボストンにあるラグジュアリーな小さなトランジショナルスタイルのおしゃれなトイレ・洗面所 (オープンシェルフ、中間色木目調キャビネット、一体型トイレ 、白いタイル、グレーの壁、無垢フローリング、アンダーカウンター洗面器、大理石の洗面台) の写真
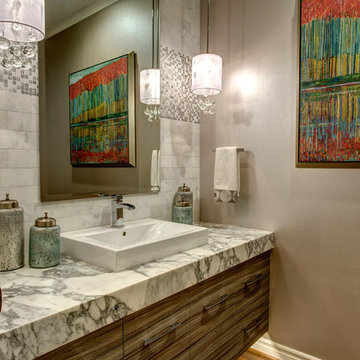
John G Wilbanks Photography
シアトルにある高級な小さなトランジショナルスタイルのおしゃれなトイレ・洗面所 (フラットパネル扉のキャビネット、中間色木目調キャビネット、大理石の洗面台、一体型トイレ 、白いタイル、石タイル、グレーの壁、無垢フローリング、オーバーカウンターシンク) の写真
シアトルにある高級な小さなトランジショナルスタイルのおしゃれなトイレ・洗面所 (フラットパネル扉のキャビネット、中間色木目調キャビネット、大理石の洗面台、一体型トイレ 、白いタイル、石タイル、グレーの壁、無垢フローリング、オーバーカウンターシンク) の写真
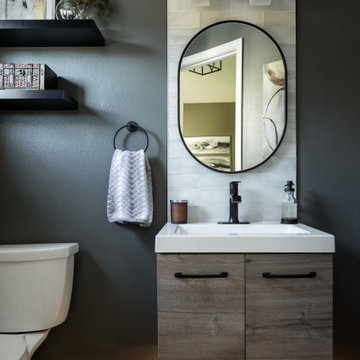
Powder room with floating vanity and lighting helps create a more open feel and allows for hidden storage. The glass wall tile accentuate the ceiling height. The matte black fixtures tie in to the kitchen remodel.
トイレ・洗面所 (中間色木目調キャビネット、白いタイル、グレーの壁) の写真
1