トイレ・洗面所 (中間色木目調キャビネット、ピンクのタイル、白いタイル) の写真
絞り込み:
資材コスト
並び替え:今日の人気順
写真 1〜20 枚目(全 466 枚)
1/4

Eye-Land: Named for the expansive white oak savanna views, this beautiful 5,200-square foot family home offers seamless indoor/outdoor living with five bedrooms and three baths, and space for two more bedrooms and a bathroom.
The site posed unique design challenges. The home was ultimately nestled into the hillside, instead of placed on top of the hill, so that it didn’t dominate the dramatic landscape. The openness of the savanna exposes all sides of the house to the public, which required creative use of form and materials. The home’s one-and-a-half story form pays tribute to the site’s farming history. The simplicity of the gable roof puts a modern edge on a traditional form, and the exterior color palette is limited to black tones to strike a stunning contrast to the golden savanna.
The main public spaces have oversized south-facing windows and easy access to an outdoor terrace with views overlooking a protected wetland. The connection to the land is further strengthened by strategically placed windows that allow for views from the kitchen to the driveway and auto court to see visitors approach and children play. There is a formal living room adjacent to the front entry for entertaining and a separate family room that opens to the kitchen for immediate family to gather before and after mealtime.

トロントにあるラグジュアリーな巨大なコンテンポラリースタイルのおしゃれなトイレ・洗面所 (フラットパネル扉のキャビネット、中間色木目調キャビネット、壁掛け式トイレ、白いタイル、磁器タイル、白い壁、磁器タイルの床、アンダーカウンター洗面器、クオーツストーンの洗面台、白い床、白い洗面カウンター) の写真

A modern powder room, with small marble look chevron tiles and concrete look floors. Round mirror, floating timber vanity and gunmetal tap wear. Built by Robert Paragalli, R.E.P Building. Photography by Hcreations.
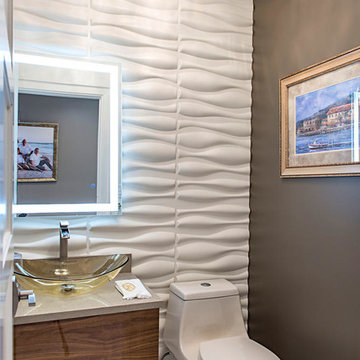
This chic, ultra-modern powder room is the perfect guest bathroom.
Darren Miles Photography
タンパにある高級な小さなモダンスタイルのおしゃれなトイレ・洗面所 (フラットパネル扉のキャビネット、中間色木目調キャビネット、一体型トイレ 、白いタイル、白い壁、磁器タイルの床、ベッセル式洗面器、クオーツストーンの洗面台、白い床) の写真
タンパにある高級な小さなモダンスタイルのおしゃれなトイレ・洗面所 (フラットパネル扉のキャビネット、中間色木目調キャビネット、一体型トイレ 、白いタイル、白い壁、磁器タイルの床、ベッセル式洗面器、クオーツストーンの洗面台、白い床) の写真

The corner lot at the base of San Jacinto Mountain in the Vista Las Palmas tract in Palm Springs included an altered mid-century residence originally designed by Charles Dubois with a simple, gabled roof originally in the ‘Atomic Ranch’ style and sweeping mountain views to the west and south. The new owners wanted a comprehensive, contemporary, and visually connected redo of both interior and exterior spaces within the property. The project buildout included approximately 600 SF of new interior space including a new freestanding pool pavilion at the southeast corner of the property which anchors the new rear yard pool space and provides needed covered exterior space on the site during the typical hot desert days. Images by Steve King Architectural Photography

サンフランシスコにあるコンテンポラリースタイルのおしゃれなトイレ・洗面所 (フラットパネル扉のキャビネット、中間色木目調キャビネット、白いタイル、モザイクタイル、白い壁、アンダーカウンター洗面器、白い洗面カウンター、造り付け洗面台) の写真

A small space deserves just as much attention as a large space. This powder room is long and narrow. We didn't have the luxury of adding a vanity under the sink which also wouldn't have provided much storage since the plumbing would have taken up most of it. Using our creativity we devised a way to introduce upper storage while adding a counter surface to this small space through custom millwork.
Photographer: Stephani Buchman
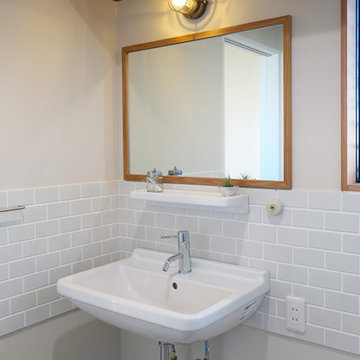
たくさん収納ができる棚や大きめの洗面ボールは使い勝手も大切に。価格も抑えられるよう計画しながら、照明やスイッチなどにこだわって、お好みのテイストを加えています。
他の地域にある低価格の小さな北欧スタイルのおしゃれなトイレ・洗面所 (中間色木目調キャビネット、白いタイル、サブウェイタイル、白い壁、磁器タイルの床、壁付け型シンク、グレーの床) の写真
他の地域にある低価格の小さな北欧スタイルのおしゃれなトイレ・洗面所 (中間色木目調キャビネット、白いタイル、サブウェイタイル、白い壁、磁器タイルの床、壁付け型シンク、グレーの床) の写真

John G Wilbanks Photography
シアトルにある高級な小さなトランジショナルスタイルのおしゃれなトイレ・洗面所 (フラットパネル扉のキャビネット、中間色木目調キャビネット、大理石の洗面台、一体型トイレ 、白いタイル、石タイル、グレーの壁、無垢フローリング、オーバーカウンターシンク) の写真
シアトルにある高級な小さなトランジショナルスタイルのおしゃれなトイレ・洗面所 (フラットパネル扉のキャビネット、中間色木目調キャビネット、大理石の洗面台、一体型トイレ 、白いタイル、石タイル、グレーの壁、無垢フローリング、オーバーカウンターシンク) の写真

Vanity
Design by Dalton Carpet One
Wellborn Cabinets- Cabinet Finish: Vanity: Character Cherry, Storage: Maple Willow Bronze; Door style: Madison Inset; Countertop: LG Viaterra Sienna Sand; Floor Tile: Alpha Brick, Country Mix, Grout: Mapei Pewter; Paint: Sherwin Williams SW 6150 Universal Khaki
Photo by: Dennis McDaniel

An updated take on mid-century modern offers many spaces to enjoy the outdoors both from
inside and out: the two upstairs balconies create serene spaces, beautiful views can be enjoyed
from each of the masters, and the large back patio equipped with fireplace and cooking area is
perfect for entertaining. Pacific Architectural Millwork Stacking Doors create a seamless
indoor/outdoor feel. A stunning infinity edge pool with jacuzzi is a destination in and of itself.
Inside the home, draw your attention to oversized kitchen, study/library and the wine room off the
living and dining room.

Wall tile in powder room with furniture style cabinetry; glass cabinet doors; wall sconce; white tile
ミルウォーキーにあるお手頃価格の中くらいなトラディショナルスタイルのおしゃれなトイレ・洗面所 (フラットパネル扉のキャビネット、中間色木目調キャビネット、分離型トイレ、白いタイル、緑の壁、セラミックタイルの床、アンダーカウンター洗面器、クオーツストーンの洗面台、セラミックタイル) の写真
ミルウォーキーにあるお手頃価格の中くらいなトラディショナルスタイルのおしゃれなトイレ・洗面所 (フラットパネル扉のキャビネット、中間色木目調キャビネット、分離型トイレ、白いタイル、緑の壁、セラミックタイルの床、アンダーカウンター洗面器、クオーツストーンの洗面台、セラミックタイル) の写真

The powder room received a full makeover with all finishings replace to create a warm and peaceful feeling.
バンクーバーにあるラグジュアリーな中くらいな北欧スタイルのおしゃれなトイレ・洗面所 (フラットパネル扉のキャビネット、中間色木目調キャビネット、一体型トイレ 、白いタイル、セラミックタイル、白い壁、無垢フローリング、アンダーカウンター洗面器、珪岩の洗面台、茶色い床、白い洗面カウンター、フローティング洗面台) の写真
バンクーバーにあるラグジュアリーな中くらいな北欧スタイルのおしゃれなトイレ・洗面所 (フラットパネル扉のキャビネット、中間色木目調キャビネット、一体型トイレ 、白いタイル、セラミックタイル、白い壁、無垢フローリング、アンダーカウンター洗面器、珪岩の洗面台、茶色い床、白い洗面カウンター、フローティング洗面台) の写真

ニューヨークにあるお手頃価格の小さなエクレクティックスタイルのおしゃれなトイレ・洗面所 (フラットパネル扉のキャビネット、中間色木目調キャビネット、一体型トイレ 、白いタイル、セラミックタイル、白い壁、磁器タイルの床、アンダーカウンター洗面器、クオーツストーンの洗面台、青い床、白い洗面カウンター、造り付け洗面台) の写真
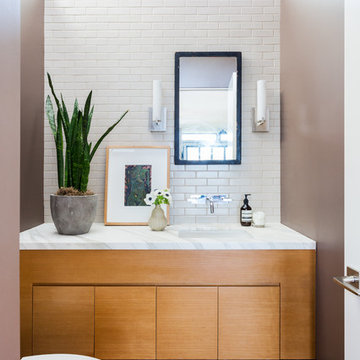
Amy Bartlam
ロサンゼルスにある中くらいなコンテンポラリースタイルのおしゃれなトイレ・洗面所 (フラットパネル扉のキャビネット、中間色木目調キャビネット、白いタイル、サブウェイタイル、茶色い壁、無垢フローリング、アンダーカウンター洗面器、大理石の洗面台、茶色い床、白い洗面カウンター) の写真
ロサンゼルスにある中くらいなコンテンポラリースタイルのおしゃれなトイレ・洗面所 (フラットパネル扉のキャビネット、中間色木目調キャビネット、白いタイル、サブウェイタイル、茶色い壁、無垢フローリング、アンダーカウンター洗面器、大理石の洗面台、茶色い床、白い洗面カウンター) の写真
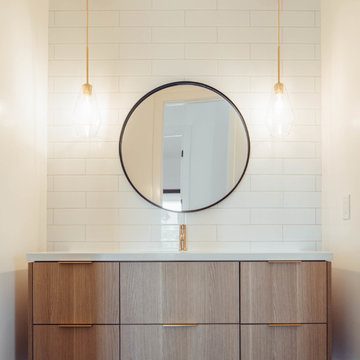
サクラメントにある中くらいなコンテンポラリースタイルのおしゃれなトイレ・洗面所 (フラットパネル扉のキャビネット、中間色木目調キャビネット、一体型トイレ 、白いタイル、サブウェイタイル、白い壁、磁器タイルの床、アンダーカウンター洗面器、クオーツストーンの洗面台、黒い床、白い洗面カウンター) の写真
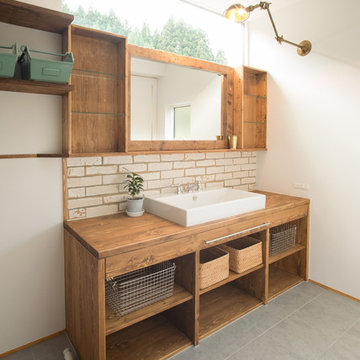
東京都下にあるアジアンスタイルのおしゃれなトイレ・洗面所 (フラットパネル扉のキャビネット、中間色木目調キャビネット、白いタイル、セラミックタイル、白い壁、セラミックタイルの床、木製洗面台、ベッセル式洗面器、ブラウンの洗面カウンター) の写真

Photography: Ryan Garvin
フェニックスにあるミッドセンチュリースタイルのおしゃれなトイレ・洗面所 (中間色木目調キャビネット、白いタイル、ベージュのタイル、茶色いタイル、ガラスタイル、白い壁、珪岩の洗面台、フラットパネル扉のキャビネット、アンダーカウンター洗面器、白い洗面カウンター) の写真
フェニックスにあるミッドセンチュリースタイルのおしゃれなトイレ・洗面所 (中間色木目調キャビネット、白いタイル、ベージュのタイル、茶色いタイル、ガラスタイル、白い壁、珪岩の洗面台、フラットパネル扉のキャビネット、アンダーカウンター洗面器、白い洗面カウンター) の写真
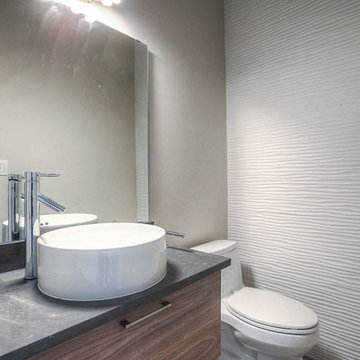
ヒューストンにある高級な小さなコンテンポラリースタイルのおしゃれなトイレ・洗面所 (フラットパネル扉のキャビネット、中間色木目調キャビネット、分離型トイレ、白いタイル、セラミックタイル、グレーの壁、ベッセル式洗面器、コンクリートの洗面台) の写真

An Italian limestone tile, called “Raw”, with an interesting rugged hewn face provides the backdrop for a room where simplicity reigns. The pure geometries expressed in the perforated doors, the mirror, and the vanity play against the baroque plan of the room, the hanging organic sculptures and the bent wood planters.
トイレ・洗面所 (中間色木目調キャビネット、ピンクのタイル、白いタイル) の写真
1