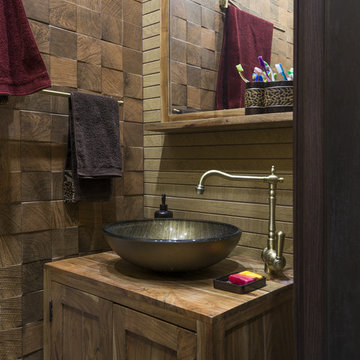トイレ・洗面所 (中間色木目調キャビネット、モノトーンのタイル、茶色いタイル) の写真
絞り込み:
資材コスト
並び替え:今日の人気順
写真 1〜20 枚目(全 178 枚)
1/4
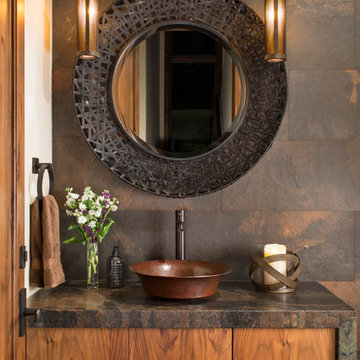
デンバーにあるラスティックスタイルのおしゃれなトイレ・洗面所 (フラットパネル扉のキャビネット、中間色木目調キャビネット、茶色いタイル、ベッセル式洗面器、スレートタイル、ブラウンの洗面カウンター) の写真

The powder bath is the perfect place to mix elegance and playful finishes. The gold grasscloth compliments the shell tile feature wall and a custom waterfall painting on glass pulls the whole design together. The natural stone vessel sink rests on a floating vanity made of monkey pod wood.
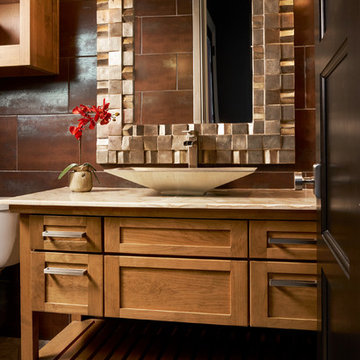
An elongated vessel sink with a metallic finish complements the framed metallic mirror and cabinet hardware.
Design: Wesley-Wayne Interiors
Photo: Stephen Karlisch

The Powder Room just off of the main living area is a secret jewel! The green onyx counters are lit from underneath to create a warm glow that compliments the brushed nickel hardware and capiz shell pendants.
Photographed by: Coles Hairston
Architect: James LaRue

Photography: Ryan Garvin
フェニックスにあるミッドセンチュリースタイルのおしゃれなトイレ・洗面所 (中間色木目調キャビネット、白いタイル、ベージュのタイル、茶色いタイル、ガラスタイル、白い壁、珪岩の洗面台、フラットパネル扉のキャビネット、アンダーカウンター洗面器、白い洗面カウンター) の写真
フェニックスにあるミッドセンチュリースタイルのおしゃれなトイレ・洗面所 (中間色木目調キャビネット、白いタイル、ベージュのタイル、茶色いタイル、ガラスタイル、白い壁、珪岩の洗面台、フラットパネル扉のキャビネット、アンダーカウンター洗面器、白い洗面カウンター) の写真
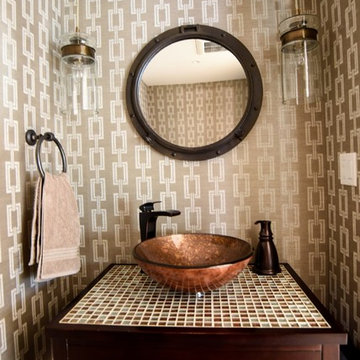
Adam Roberts
マイアミにある小さなコンテンポラリースタイルのおしゃれなトイレ・洗面所 (家具調キャビネット、中間色木目調キャビネット、茶色いタイル、茶色い壁、ベッセル式洗面器、タイルの洗面台) の写真
マイアミにある小さなコンテンポラリースタイルのおしゃれなトイレ・洗面所 (家具調キャビネット、中間色木目調キャビネット、茶色いタイル、茶色い壁、ベッセル式洗面器、タイルの洗面台) の写真

他の地域にあるラグジュアリーな中くらいなトラディショナルスタイルのおしゃれなトイレ・洗面所 (オープンシェルフ、中間色木目調キャビネット、オレンジの壁、淡色無垢フローリング、一体型シンク、茶色いタイル、コンクリートの洗面台、茶色い床) の写真

Shimmering powder room with marble floor and counter top, zebra wood cabinets, oval mirror and glass vessel sink. lighting by Jonathan Browning. Vessel sink and wall mounted faucet. Glass tile wall. Gold glass bead wall paper.
Project designed by Susie Hersker’s Scottsdale interior design firm Design Directives. Design Directives is active in Phoenix, Paradise Valley, Cave Creek, Carefree, Sedona, and beyond.
For more about Design Directives, click here: https://susanherskerasid.com/

Powder Room was a complete tear out. Left gold painted glazed ceiling and alcove. New hardwood flooring, carved wood vanity with travertine top, vessel sink, chrome and glass faucet, vanity lighting, framed textured mirror. Fifth Avenue Design Wallpaper.
David Papazian Photographer

サンタバーバラにあるお手頃価格の小さなトランジショナルスタイルのおしゃれなトイレ・洗面所 (オープンシェルフ、中間色木目調キャビネット、一体型トイレ 、モノトーンのタイル、セメントタイル、白い壁、ベッセル式洗面器、木製洗面台) の写真

Tasteful nods to a modern northwoods camp aesthetic abound in this luxury cabin. In the powder bath, handprinted cement tiles are patterned after Native American kilim rugs. A custom dyed concrete vanity and sink and warm white oak complete the look.
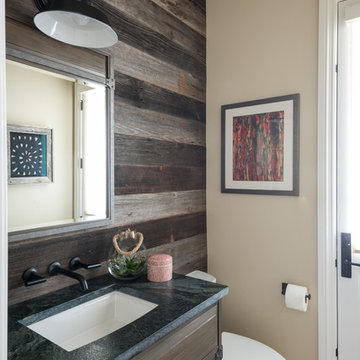
John Siemering Homes. Custom Home Builder in Austin, TX
オースティンにあるラグジュアリーな中くらいなトランジショナルスタイルのおしゃれなトイレ・洗面所 (フラットパネル扉のキャビネット、中間色木目調キャビネット、分離型トイレ、茶色いタイル、ベージュの壁、無垢フローリング、アンダーカウンター洗面器、御影石の洗面台、茶色い床、グリーンの洗面カウンター) の写真
オースティンにあるラグジュアリーな中くらいなトランジショナルスタイルのおしゃれなトイレ・洗面所 (フラットパネル扉のキャビネット、中間色木目調キャビネット、分離型トイレ、茶色いタイル、ベージュの壁、無垢フローリング、アンダーカウンター洗面器、御影石の洗面台、茶色い床、グリーンの洗面カウンター) の写真
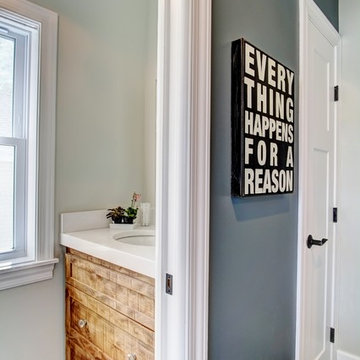
The rear entry of this home features a spacious mudroom with adjoining powder room. The powder room has beautiful wood cabinets with crystal knobs below the white undermount sink.

パースにある高級な広いコンテンポラリースタイルのおしゃれなトイレ・洗面所 (オープンシェルフ、中間色木目調キャビネット、壁掛け式トイレ、モノトーンのタイル、石タイル、テラゾーの床、オーバーカウンターシンク、クオーツストーンの洗面台、黒い床、グレーの洗面カウンター、フローティング洗面台) の写真

Mark and Cindy wanted to update the main level of their home but weren’t sure what their “style” was and where to start. They thought their taste was traditional rustic based on elements already present in the home. They love to entertain and drink wine, and wanted furnishings that would be durable and provide ample seating.
The project scope included replacing flooring throughout, updating the fireplace, new furnishings in the living room and foyer, new lighting for the living room and eating area, new paint and window treatments, updating the powder room but keeping the vanity cabinet, updating the stairs in the foyer and accessorizing all rooms.
It didn’t take long after working with these clients to discover they were drawn to bolder, more contemporary looks! After selecting this beautiful stain for the wood flooring, we extended the flooring into the living room to create more of an open feel. The stairs have a new handrail, modern balusters and a carpet runner with a subtle but striking pattern. A bench seat and new furnishings added a welcoming touch of glam. A wall of bold geometric tile added the wow factor to the powder room, completed with a contemporary mirror and lighting, sink and faucet, accessories and art. The black ceiling added to the dramatic effect. In the living room two comfy leather sofas surround a large ottoman and modern rug to ground the space, with a black and gold chandelier added to the room to uplift the ambience. New tile fireplace surround, black and gold granite hearth and white mantel create a bold focal point, with artwork and other furnishings to tie in the colors and create a cozy but contemporary room they love to lounge in.
Cheers!
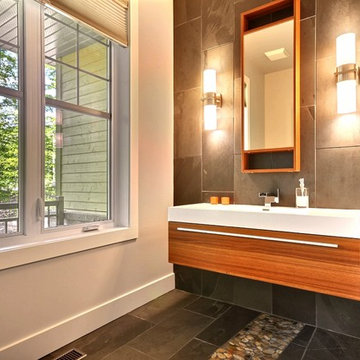
France Larose
モントリオールにあるコンテンポラリースタイルのおしゃれなトイレ・洗面所 (中間色木目調キャビネット、茶色いタイル、壁付け型シンク、スレートタイル) の写真
モントリオールにあるコンテンポラリースタイルのおしゃれなトイレ・洗面所 (中間色木目調キャビネット、茶色いタイル、壁付け型シンク、スレートタイル) の写真
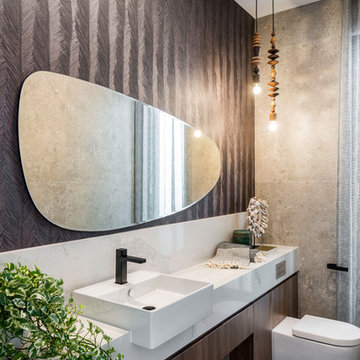
Steve Ryan
ゴールドコーストにある小さなコンテンポラリースタイルのおしゃれなトイレ・洗面所 (茶色いタイル、グレーのタイル、茶色い壁、セラミックタイルの床、茶色い床、フラットパネル扉のキャビネット、中間色木目調キャビネット、壁掛け式トイレ、ベッセル式洗面器、白い洗面カウンター) の写真
ゴールドコーストにある小さなコンテンポラリースタイルのおしゃれなトイレ・洗面所 (茶色いタイル、グレーのタイル、茶色い壁、セラミックタイルの床、茶色い床、フラットパネル扉のキャビネット、中間色木目調キャビネット、壁掛け式トイレ、ベッセル式洗面器、白い洗面カウンター) の写真
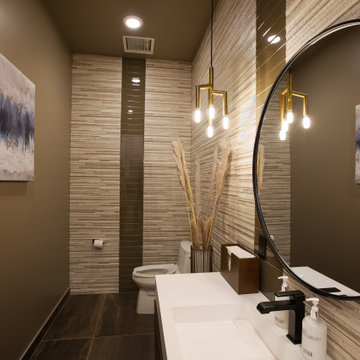
This beautiful powder room is filled with so much warmth...from the paint color to the floor to ceiling wall tiles in a gorgeous mix of porcelain & glass!
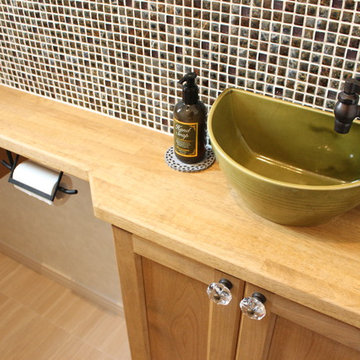
M's Factory
名古屋にある小さなカントリー風のおしゃれなトイレ・洗面所 (シェーカースタイル扉のキャビネット、中間色木目調キャビネット、ベージュの壁、セラミックタイルの床、ベッセル式洗面器、木製洗面台、モザイクタイル、茶色いタイル) の写真
名古屋にある小さなカントリー風のおしゃれなトイレ・洗面所 (シェーカースタイル扉のキャビネット、中間色木目調キャビネット、ベージュの壁、セラミックタイルの床、ベッセル式洗面器、木製洗面台、モザイクタイル、茶色いタイル) の写真
トイレ・洗面所 (中間色木目調キャビネット、モノトーンのタイル、茶色いタイル) の写真
1
