中くらいなトイレ・洗面所 (中間色木目調キャビネット、ベージュの壁) の写真
絞り込み:
資材コスト
並び替え:今日の人気順
写真 1〜20 枚目(全 299 枚)
1/4
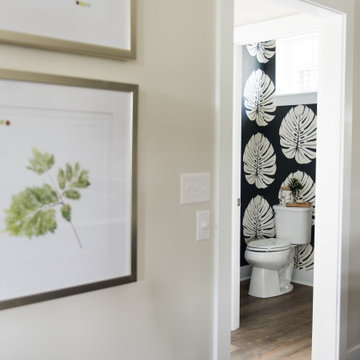
Dark kitchen cabinets, a glossy fireplace, metal lights, foliage-printed wallpaper; and warm-hued upholstery — this new build-home is a balancing act of dark colors with sunlit interiors.
Project completed by Wendy Langston's Everything Home interior design firm, which serves Carmel, Zionsville, Fishers, Westfield, Noblesville, and Indianapolis.
For more about Everything Home, click here: https://everythinghomedesigns.com/
To learn more about this project, click here:
https://everythinghomedesigns.com/portfolio/urban-living-project/
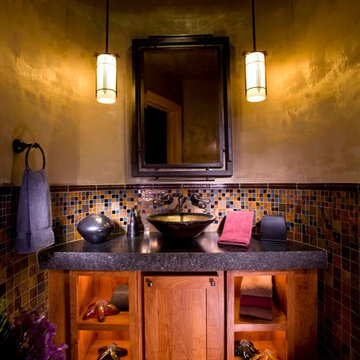
デンバーにある中くらいなトランジショナルスタイルのおしゃれなトイレ・洗面所 (モザイクタイル、ベッセル式洗面器、落し込みパネル扉のキャビネット、中間色木目調キャビネット、マルチカラーのタイル、ベージュの壁、トラバーチンの床、マルチカラーの床) の写真

Half Bath first floor
Photo Credit-Perceptions Photography
ニューヨークにある高級な中くらいなトランジショナルスタイルのおしゃれなトイレ・洗面所 (シェーカースタイル扉のキャビネット、中間色木目調キャビネット、ベージュの壁、ライムストーンの床、アンダーカウンター洗面器、テラゾーの洗面台、ベージュの床) の写真
ニューヨークにある高級な中くらいなトランジショナルスタイルのおしゃれなトイレ・洗面所 (シェーカースタイル扉のキャビネット、中間色木目調キャビネット、ベージュの壁、ライムストーンの床、アンダーカウンター洗面器、テラゾーの洗面台、ベージュの床) の写真

a powder room was created by eliminating the existing hall closet and stealing a little space from the existing bedroom behind. a linen wall covering was added with a nail head detail giving the powder room a polished look.
WoodStone Inc, General Contractor
Home Interiors, Cortney McDougal, Interior Design
Draper White Photography

Vivian Johnson
サンフランシスコにある中くらいなカントリー風のおしゃれなトイレ・洗面所 (オープンシェルフ、セメントタイルの床、中間色木目調キャビネット、ベージュの壁、コンソール型シンク、グレーの床) の写真
サンフランシスコにある中くらいなカントリー風のおしゃれなトイレ・洗面所 (オープンシェルフ、セメントタイルの床、中間色木目調キャビネット、ベージュの壁、コンソール型シンク、グレーの床) の写真

This spacious 2-story home with welcoming front porch includes a 3-car garage with a mudroom entry complete with built-in lockers. Upon entering the home, the foyer is flanked by the living room to the right and, to the left, a formal dining room with tray ceiling and craftsman style wainscoting and chair rail. The dramatic 2-story foyer opens to great room with cozy gas fireplace featuring floor to ceiling stone surround. The great room opens to the breakfast area and kitchen featuring stainless steel appliances, attractive cabinetry, and granite countertops with tile backsplash. Sliding glass doors off of the kitchen and breakfast area provide access to the backyard patio. Also on the 1st floor is a convenient study with coffered ceiling. The 2nd floor boasts all 4 bedrooms, 3 full bathrooms, a laundry room, and a large rec room. The owner's suite with elegant tray ceiling and expansive closet includes a private bathroom with tile shower and whirlpool tub.

Tripp Smith Photography
チャールストンにあるラグジュアリーな中くらいなトランジショナルスタイルのおしゃれなトイレ・洗面所 (シェーカースタイル扉のキャビネット、中間色木目調キャビネット、ベージュの壁、アンダーカウンター洗面器、大理石の洗面台、ベージュのカウンター、無垢フローリング) の写真
チャールストンにあるラグジュアリーな中くらいなトランジショナルスタイルのおしゃれなトイレ・洗面所 (シェーカースタイル扉のキャビネット、中間色木目調キャビネット、ベージュの壁、アンダーカウンター洗面器、大理石の洗面台、ベージュのカウンター、無垢フローリング) の写真

This Boulder, Colorado remodel by fuentesdesign demonstrates the possibility of renewal in American suburbs, and Passive House design principles. Once an inefficient single story 1,000 square-foot ranch house with a forced air furnace, has been transformed into a two-story, solar powered 2500 square-foot three bedroom home ready for the next generation.
The new design for the home is modern with a sustainable theme, incorporating a palette of natural materials including; reclaimed wood finishes, FSC-certified pine Zola windows and doors, and natural earth and lime plasters that soften the interior and crisp contemporary exterior with a flavor of the west. A Ninety-percent efficient energy recovery fresh air ventilation system provides constant filtered fresh air to every room. The existing interior brick was removed and replaced with insulation. The remaining heating and cooling loads are easily met with the highest degree of comfort via a mini-split heat pump, the peak heat load has been cut by a factor of 4, despite the house doubling in size. During the coldest part of the Colorado winter, a wood stove for ambiance and low carbon back up heat creates a special place in both the living and kitchen area, and upstairs loft.
This ultra energy efficient home relies on extremely high levels of insulation, air-tight detailing and construction, and the implementation of high performance, custom made European windows and doors by Zola Windows. Zola’s ThermoPlus Clad line, which boasts R-11 triple glazing and is thermally broken with a layer of patented German Purenit®, was selected for the project. These windows also provide a seamless indoor/outdoor connection, with 9′ wide folding doors from the dining area and a matching 9′ wide custom countertop folding window that opens the kitchen up to a grassy court where mature trees provide shade and extend the living space during the summer months.
With air-tight construction, this home meets the Passive House Retrofit (EnerPHit) air-tightness standard of
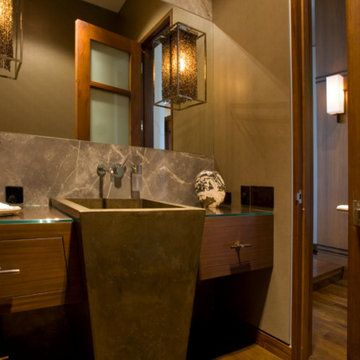
他の地域にある中くらいなコンテンポラリースタイルのおしゃれなトイレ・洗面所 (フラットパネル扉のキャビネット、中間色木目調キャビネット、ベージュの壁、大理石の洗面台、ペデスタルシンク) の写真

An elegant powder bathroom with a large format teal chevron wall tile on the vanity wall and the rest of the walls are covered in a shimmery natural mica wallpaper. On the countertop is an engineered quartz that is a combo of grey and white veining.

This homage to prairie style architecture located at The Rim Golf Club in Payson, Arizona was designed for owner/builder/landscaper Tom Beck.
This home appears literally fastened to the site by way of both careful design as well as a lichen-loving organic material palatte. Forged from a weathering steel roof (aka Cor-Ten), hand-formed cedar beams, laser cut steel fasteners, and a rugged stacked stone veneer base, this home is the ideal northern Arizona getaway.
Expansive covered terraces offer views of the Tom Weiskopf and Jay Morrish designed golf course, the largest stand of Ponderosa Pines in the US, as well as the majestic Mogollon Rim and Stewart Mountains, making this an ideal place to beat the heat of the Valley of the Sun.
Designing a personal dwelling for a builder is always an honor for us. Thanks, Tom, for the opportunity to share your vision.
Project Details | Northern Exposure, The Rim – Payson, AZ
Architect: C.P. Drewett, AIA, NCARB, Drewett Works, Scottsdale, AZ
Builder: Thomas Beck, LTD, Scottsdale, AZ
Photographer: Dino Tonn, Scottsdale, AZ

When an international client moved from Brazil to Stamford, Connecticut, they reached out to Decor Aid, and asked for our help in modernizing a recently purchased suburban home. The client felt that the house was too “cookie-cutter,” and wanted to transform their space into a highly individualized home for their energetic family of four.
In addition to giving the house a more updated and modern feel, the client wanted to use the interior design as an opportunity to segment and demarcate each area of the home. They requested that the downstairs area be transformed into a media room, where the whole family could hang out together. Both of the parents work from home, and so their office spaces had to be sequestered from the rest of the house, but conceived without any disruptive design elements. And as the husband is a photographer, he wanted to put his own artwork on display. So the furniture that we sourced had to balance the more traditional elements of the house, while also feeling cohesive with the husband’s bold, graphic, contemporary style of photography.
The first step in transforming this house was repainting the interior and exterior, which were originally done in outdated beige and taupe colors. To set the tone for a classically modern design scheme, we painted the exterior a charcoal grey, with a white trim, and repainted the door a crimson red. The home offices were placed in a quiet corner of the house, and outfitted with a similar color palette: grey walls, a white trim, and red accents, for a seamless transition between work space and home life.
The house is situated on the edge of a Connecticut forest, with clusters of maple, birch, and hemlock trees lining the property. So we installed white window treatments, to accentuate the natural surroundings, and to highlight the angular architecture of the home.
In the entryway, a bold, graphic print, and a thick-pile sheepskin rug set the tone for this modern, yet comfortable home. While the formal room was conceived with a high-contrast neutral palette and angular, contemporary furniture, the downstairs media area includes a spiral staircase, comfortable furniture, and patterned accent pillows, which creates a more relaxed atmosphere. Equipped with a television, a fully-stocked bar, and a variety of table games, the downstairs media area has something for everyone in this energetic young family.
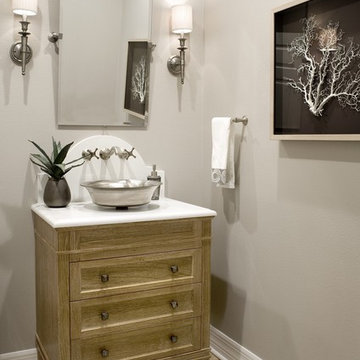
タンパにある高級な中くらいなトランジショナルスタイルのおしゃれなトイレ・洗面所 (家具調キャビネット、中間色木目調キャビネット、分離型トイレ、ベージュの壁、淡色無垢フローリング、ベッセル式洗面器、珪岩の洗面台) の写真

The transformation of this high-rise condo in the heart of San Francisco was literally from floor to ceiling. Studio Becker custom built everything from the bed and shoji screens to the interior doors and wall paneling...and of course the kitchen, baths and wardrobes!
It’s all Studio Becker in this master bedroom - teak light boxes line the ceiling, shoji sliding doors conceal the walk-in closet and house the flat screen TV. A custom teak bed with a headboard and storage drawers below transition into full-height night stands with mirrored fronts (with lots of storage inside) and interior up-lit shelving with a light valance above. A window seat that provides additional storage and a lounging area finishes out the room.
Teak wall paneling with a concealed touchless coat closet, interior shoji doors and a desk niche with an inset leather writing surface and cord catcher are just a few more of the customized features built for this condo.
This Collection M kitchen, in Manhattan, high gloss walnut burl and Rimini stainless steel, is packed full of fun features, including an eating table that hydraulically lifts from table height to bar height for parties, an in-counter appliance garage in a concealed elevation system and Studio Becker’s electric Smart drawer with custom inserts for sushi service, fine bone china and stemware.
Combinations of teak and black lacquer with custom vanity designs give these bathrooms the Asian flare the homeowner’s were looking for.
This project has been featured on HGTV's Million Dollar Rooms
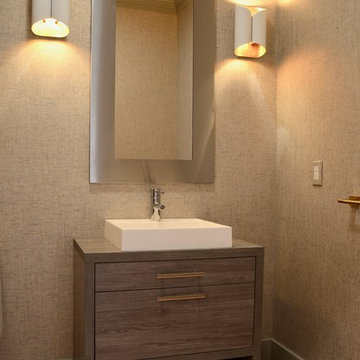
DENISE DAVIES, GRASSCLOTH WALLS, FREESTANDING VANITY
ニューヨークにある高級な中くらいなモダンスタイルのおしゃれなトイレ・洗面所 (フラットパネル扉のキャビネット、中間色木目調キャビネット、木製洗面台、ベージュの壁、淡色無垢フローリング、ベッセル式洗面器、ベージュの床、ブラウンの洗面カウンター) の写真
ニューヨークにある高級な中くらいなモダンスタイルのおしゃれなトイレ・洗面所 (フラットパネル扉のキャビネット、中間色木目調キャビネット、木製洗面台、ベージュの壁、淡色無垢フローリング、ベッセル式洗面器、ベージュの床、ブラウンの洗面カウンター) の写真
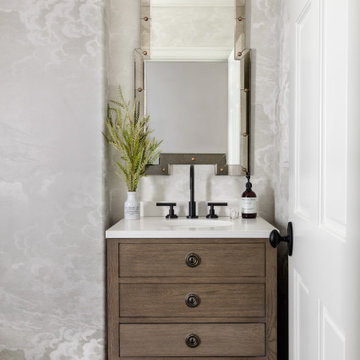
シアトルにある高級な中くらいなトランジショナルスタイルのおしゃれなトイレ・洗面所 (家具調キャビネット、中間色木目調キャビネット、ベージュの壁、大理石の床、アンダーカウンター洗面器、クオーツストーンの洗面台、黒い床、白い洗面カウンター、独立型洗面台、壁紙) の写真
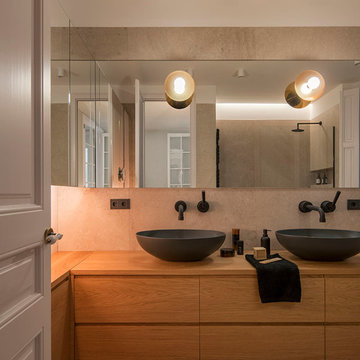
Proyecto realizado por Meritxell Ribé - The Room Studio
Construcción: The Room Work
Fotografías: Mauricio Fuertes
バルセロナにある中くらいなコンテンポラリースタイルのおしゃれなトイレ・洗面所 (中間色木目調キャビネット、ベージュのタイル、セラミックタイル、ベージュの壁、セラミックタイルの床、ベッセル式洗面器、木製洗面台、ベージュの床、ブラウンの洗面カウンター、フラットパネル扉のキャビネット) の写真
バルセロナにある中くらいなコンテンポラリースタイルのおしゃれなトイレ・洗面所 (中間色木目調キャビネット、ベージュのタイル、セラミックタイル、ベージュの壁、セラミックタイルの床、ベッセル式洗面器、木製洗面台、ベージュの床、ブラウンの洗面カウンター、フラットパネル扉のキャビネット) の写真
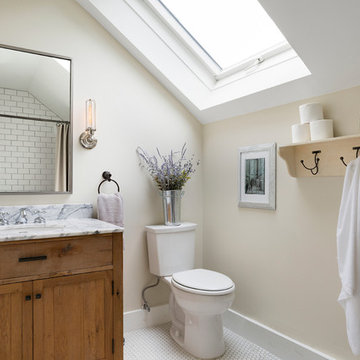
ミネアポリスにある中くらいなトラディショナルスタイルのおしゃれなトイレ・洗面所 (落し込みパネル扉のキャビネット、中間色木目調キャビネット、分離型トイレ、白いタイル、サブウェイタイル、ベージュの壁、磁器タイルの床、アンダーカウンター洗面器、大理石の洗面台、白い床) の写真
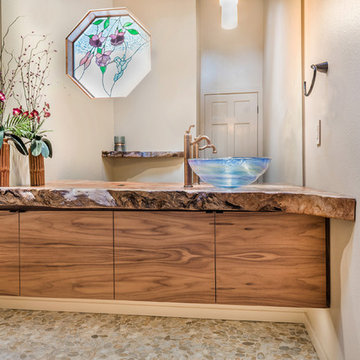
サンディエゴにある中くらいなラスティックスタイルのおしゃれなトイレ・洗面所 (フラットパネル扉のキャビネット、中間色木目調キャビネット、マルチカラーのタイル、ベージュの壁、玉石タイル、ベッセル式洗面器、木製洗面台) の写真
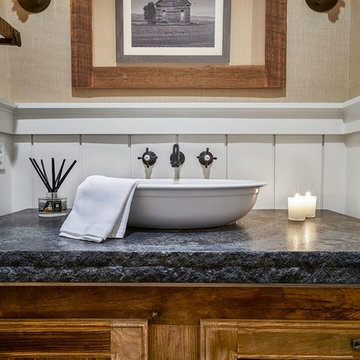
Love this Powder Room with 2.5” thick chiseled edge granite countertop and vessel sink. This countertop is the same as in the kitchen: Mystic grey granite with leathered finish in deep charcoal grey.
中くらいなトイレ・洗面所 (中間色木目調キャビネット、ベージュの壁) の写真
1