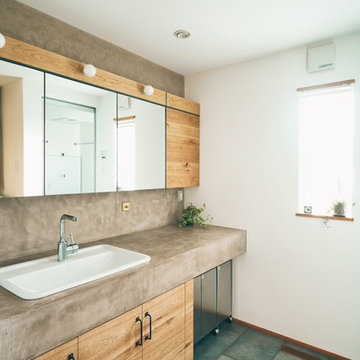トイレ・洗面所 (中間色木目調キャビネット、黒い床、緑の床) の写真
絞り込み:
資材コスト
並び替え:今日の人気順
写真 1〜20 枚目(全 119 枚)
1/4

Bel Air - Serene Elegance. This collection was designed with cool tones and spa-like qualities to create a space that is timeless and forever elegant.

360-Vip Photography - Dean Riedel
Schrader & Co - Remodeler
ミネアポリスにある高級な小さなトランジショナルスタイルのおしゃれなトイレ・洗面所 (フラットパネル扉のキャビネット、中間色木目調キャビネット、ピンクの壁、スレートの床、ベッセル式洗面器、木製洗面台、黒い床、ブラウンの洗面カウンター) の写真
ミネアポリスにある高級な小さなトランジショナルスタイルのおしゃれなトイレ・洗面所 (フラットパネル扉のキャビネット、中間色木目調キャビネット、ピンクの壁、スレートの床、ベッセル式洗面器、木製洗面台、黒い床、ブラウンの洗面カウンター) の写真
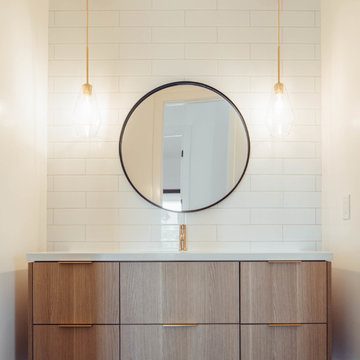
サクラメントにある中くらいなコンテンポラリースタイルのおしゃれなトイレ・洗面所 (フラットパネル扉のキャビネット、中間色木目調キャビネット、一体型トイレ 、白いタイル、サブウェイタイル、白い壁、磁器タイルの床、アンダーカウンター洗面器、クオーツストーンの洗面台、黒い床、白い洗面カウンター) の写真

コロンバスにある中くらいなカントリー風のおしゃれなトイレ・洗面所 (家具調キャビネット、中間色木目調キャビネット、分離型トイレ、白い壁、セラミックタイルの床、オーバーカウンターシンク、木製洗面台、黒い床、ブラウンの洗面カウンター、独立型洗面台、塗装板張りの壁) の写真
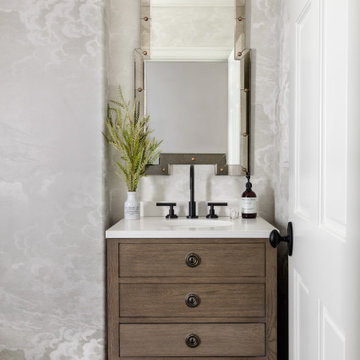
シアトルにある高級な中くらいなトランジショナルスタイルのおしゃれなトイレ・洗面所 (家具調キャビネット、中間色木目調キャビネット、ベージュの壁、大理石の床、アンダーカウンター洗面器、クオーツストーンの洗面台、黒い床、白い洗面カウンター、独立型洗面台、壁紙) の写真
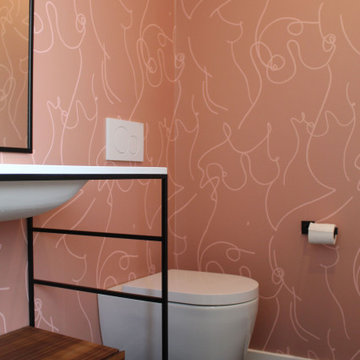
モントリオールにある高級な小さなモダンスタイルのおしゃれなトイレ・洗面所 (オープンシェルフ、中間色木目調キャビネット、壁掛け式トイレ、ピンクの壁、セラミックタイルの床、一体型シンク、クオーツストーンの洗面台、黒い床、白い洗面カウンター、独立型洗面台、壁紙) の写真
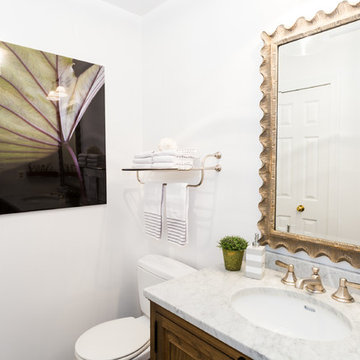
Jon W. Miller Photography
ワシントンD.C.にあるお手頃価格の小さなトラディショナルスタイルのおしゃれなトイレ・洗面所 (中間色木目調キャビネット、モザイクタイル、白い壁、アンダーカウンター洗面器、大理石の洗面台、分離型トイレ、ベージュのタイル、レイズドパネル扉のキャビネット、磁器タイルの床、黒い床) の写真
ワシントンD.C.にあるお手頃価格の小さなトラディショナルスタイルのおしゃれなトイレ・洗面所 (中間色木目調キャビネット、モザイクタイル、白い壁、アンダーカウンター洗面器、大理石の洗面台、分離型トイレ、ベージュのタイル、レイズドパネル扉のキャビネット、磁器タイルの床、黒い床) の写真
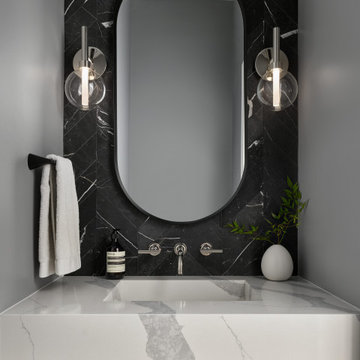
シカゴにある小さなモダンスタイルのおしゃれなトイレ・洗面所 (フラットパネル扉のキャビネット、中間色木目調キャビネット、黒いタイル、大理石タイル、グレーの壁、大理石の床、一体型シンク、クオーツストーンの洗面台、黒い床、白い洗面カウンター、フローティング洗面台) の写真

パースにある高級な広いコンテンポラリースタイルのおしゃれなトイレ・洗面所 (オープンシェルフ、中間色木目調キャビネット、壁掛け式トイレ、モノトーンのタイル、石タイル、テラゾーの床、オーバーカウンターシンク、クオーツストーンの洗面台、黒い床、グレーの洗面カウンター、フローティング洗面台) の写真

Although many design trends come and go, it seems that the farmhouse style remains classic. And that’s a good thing, because this is a 100+ year old farmhouse.
This half bathroom was nothing special. It contained a broken, box-store vanity, low ceilings, and boring finishes. So, I came up with a plan to brighten up and bring in its farmhouse roots!
My number one priority was to the raise the ceiling. The rest of our home boasts 9-9 1/2′ ceilings. So, the fact that this ceiling was so low made the bathroom feel out of place. We tore out the drop ceiling to find the original plaster ceiling. But I had a cathedral ceiling on my heart, so we tore it out too and rebuilt the ceiling to follow the pitch of our home.
New deviations of the farmhouse style continue to surface while keeping the style rooted in the past. I kept many the characteristics of the farmhouse style: white walls, white trim, and shiplap. But I poured a little of my personal style into the mix by using a stain on the cabinet, ceiling trim, and beam and added an earthy green to the door.
Small spaces don’t need to settle for a dull, outdated design. Even if you can’t raise the ceiling, there is always untapped potential! Wallpaper, trim details, or artsy tile are all easy ways to add your special signature to any room.

This carefully curated powder room maximizes a narrow space. The clean contemporary lines are elongated by a custom wood vanity and quartz countertop. Black accents from the vessel sink, faucet and fixtures add a touch of sophistication.

Photo by 吉田誠
横浜にある小さなコンテンポラリースタイルのおしゃれなトイレ・洗面所 (フラットパネル扉のキャビネット、中間色木目調キャビネット、一体型トイレ 、リノリウムの床、黒い床) の写真
横浜にある小さなコンテンポラリースタイルのおしゃれなトイレ・洗面所 (フラットパネル扉のキャビネット、中間色木目調キャビネット、一体型トイレ 、リノリウムの床、黒い床) の写真
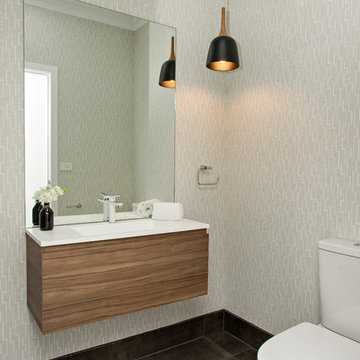
Powder room at our Matilda Place new home.
シドニーにあるお手頃価格の小さなコンテンポラリースタイルのおしゃれなトイレ・洗面所 (フラットパネル扉のキャビネット、中間色木目調キャビネット、一体型トイレ 、ミラータイル、グレーの壁、セラミックタイルの床、壁付け型シンク、クオーツストーンの洗面台、黒い床) の写真
シドニーにあるお手頃価格の小さなコンテンポラリースタイルのおしゃれなトイレ・洗面所 (フラットパネル扉のキャビネット、中間色木目調キャビネット、一体型トイレ 、ミラータイル、グレーの壁、セラミックタイルの床、壁付け型シンク、クオーツストーンの洗面台、黒い床) の写真

The powder room is characterized by a maple vanity with a Twilight Mountain stain finish, creating a warm and inviting ambiance. The white quartz countertop is a perfect complement to the vanity while the black hardware is a striking accent, creating a bold and modern look that contrasts beautifully with the warmth of the wood. The open shelving provides a functional and stylish storage solution, allowing for easy access to essential items while also displaying decorative pieces.
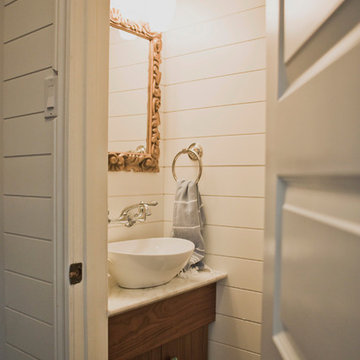
To make use of the small space, we made the vanity span the entire width of the bathroom. We used the same wall treatment all the way around and brought it into the ceiling detail as well.
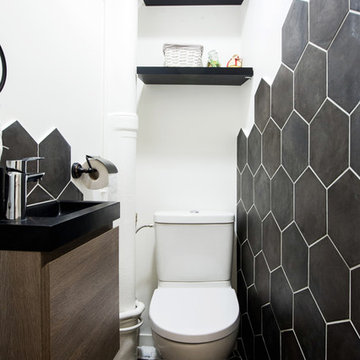
NATALYA DUPLINSKAYA
パリにある小さなトランジショナルスタイルのおしゃれなトイレ・洗面所 (中間色木目調キャビネット、一体型トイレ 、黒いタイル、セラミックタイル、白い壁、セラミックタイルの床、壁付け型シンク、御影石の洗面台、黒い床、黒い洗面カウンター) の写真
パリにある小さなトランジショナルスタイルのおしゃれなトイレ・洗面所 (中間色木目調キャビネット、一体型トイレ 、黒いタイル、セラミックタイル、白い壁、セラミックタイルの床、壁付け型シンク、御影石の洗面台、黒い床、黒い洗面カウンター) の写真
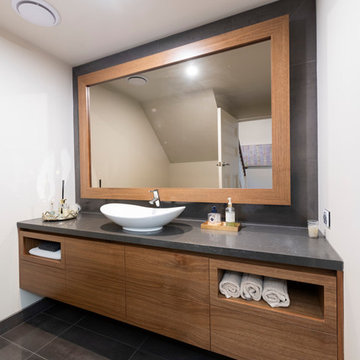
Paul West
メルボルンにある中くらいなコンテンポラリースタイルのおしゃれなトイレ・洗面所 (家具調キャビネット、中間色木目調キャビネット、分離型トイレ、黒いタイル、磁器タイル、白い壁、磁器タイルの床、ベッセル式洗面器、クオーツストーンの洗面台、黒い床、黒い洗面カウンター) の写真
メルボルンにある中くらいなコンテンポラリースタイルのおしゃれなトイレ・洗面所 (家具調キャビネット、中間色木目調キャビネット、分離型トイレ、黒いタイル、磁器タイル、白い壁、磁器タイルの床、ベッセル式洗面器、クオーツストーンの洗面台、黒い床、黒い洗面カウンター) の写真

Small and stylish powder room remodel in Bellevue, Washington. It is hard to tell from the photo but the wallpaper is a very light blush color which adds an element of surprise and warmth to the space.

Bel Air - Serene Elegance. This collection was designed with cool tones and spa-like qualities to create a space that is timeless and forever elegant.
トイレ・洗面所 (中間色木目調キャビネット、黒い床、緑の床) の写真
1
