トイレ・洗面所 (中間色木目調キャビネット、塗装フローリング、玉石タイル、テラコッタタイルの床) の写真
絞り込み:
資材コスト
並び替え:今日の人気順
写真 1〜20 枚目(全 49 枚)
1/5
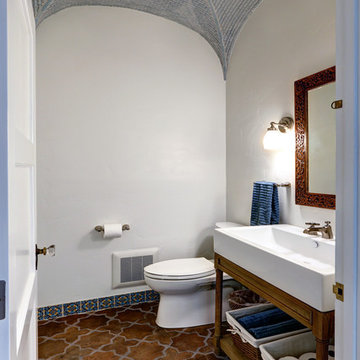
ロサンゼルスにある高級な中くらいな地中海スタイルのおしゃれなトイレ・洗面所 (オープンシェルフ、横長型シンク、中間色木目調キャビネット、分離型トイレ、白い壁、テラコッタタイルの床、人工大理石カウンター、マルチカラーの床) の写真
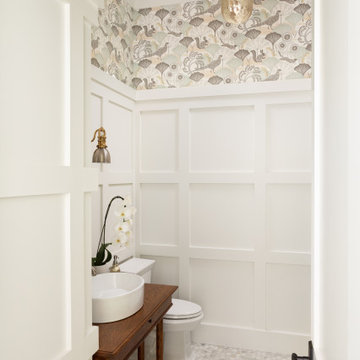
タンパにあるビーチスタイルのおしゃれなトイレ・洗面所 (中間色木目調キャビネット、白い壁、玉石タイル、木製洗面台、グレーの床、ブラウンの洗面カウンター、独立型洗面台、羽目板の壁) の写真
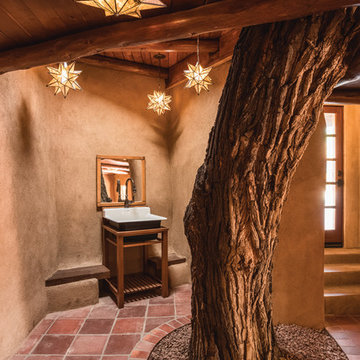
Kirk Gittings, Amadeus Leitner, and Chris Corrie
アルバカーキにあるサンタフェスタイルのおしゃれなトイレ・洗面所 (オープンシェルフ、中間色木目調キャビネット、ベージュの壁、テラコッタタイルの床) の写真
アルバカーキにあるサンタフェスタイルのおしゃれなトイレ・洗面所 (オープンシェルフ、中間色木目調キャビネット、ベージュの壁、テラコッタタイルの床) の写真
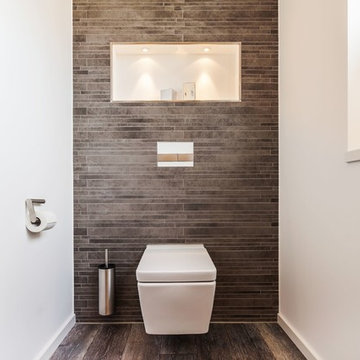
© Jannis Wiebusch
ドルトムントにある中くらいなコンテンポラリースタイルのおしゃれなトイレ・洗面所 (中間色木目調キャビネット、壁掛け式トイレ、グレーのタイル、セラミックタイル、塗装フローリング、白い壁) の写真
ドルトムントにある中くらいなコンテンポラリースタイルのおしゃれなトイレ・洗面所 (中間色木目調キャビネット、壁掛け式トイレ、グレーのタイル、セラミックタイル、塗装フローリング、白い壁) の写真
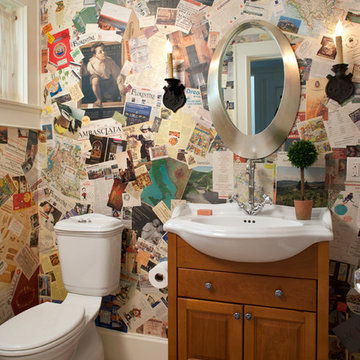
David Dietrich
他の地域にあるエクレクティックスタイルのおしゃれなトイレ・洗面所 (ベッセル式洗面器、レイズドパネル扉のキャビネット、中間色木目調キャビネット、テラコッタタイルの床) の写真
他の地域にあるエクレクティックスタイルのおしゃれなトイレ・洗面所 (ベッセル式洗面器、レイズドパネル扉のキャビネット、中間色木目調キャビネット、テラコッタタイルの床) の写真
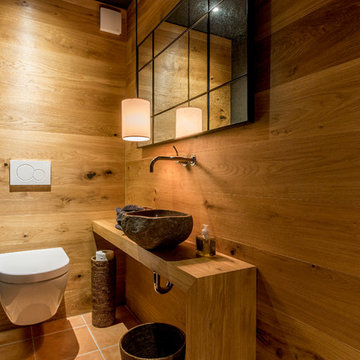
ハノーファーにある小さなラスティックスタイルのおしゃれなトイレ・洗面所 (壁掛け式トイレ、ベッセル式洗面器、木製洗面台、中間色木目調キャビネット、黒い壁、テラコッタタイルの床、赤い床) の写真
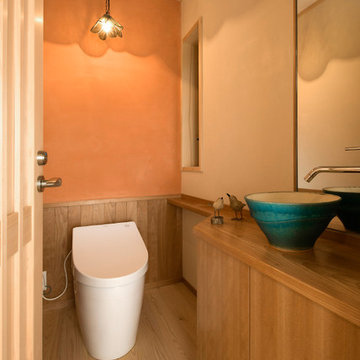
腰壁やカウンターは桜の一枚板を引いて造作しました。
洗面器は鳥栖の陶芸家とデザイン打ち合わせをし、製作しました。
壁は施主支給品の照明器具に合うよう、一面を桃色の漆喰で仕上げました。
写真:輿水進
他の地域にあるトラディショナルスタイルのおしゃれなトイレ・洗面所 (フラットパネル扉のキャビネット、中間色木目調キャビネット、オレンジの壁、塗装フローリング、ベッセル式洗面器、茶色い床) の写真
他の地域にあるトラディショナルスタイルのおしゃれなトイレ・洗面所 (フラットパネル扉のキャビネット、中間色木目調キャビネット、オレンジの壁、塗装フローリング、ベッセル式洗面器、茶色い床) の写真

ナチュラルな雰囲気に合わせて作成した造作洗面台。洗濯を干して畳めるように、カウンターを拡張しました。家事を助けてくれるアイディアが詰まっています。
他の地域にあるモダンスタイルのおしゃれなトイレ・洗面所 (オープンシェルフ、中間色木目調キャビネット、グレーのタイル、白い壁、テラコッタタイルの床、オーバーカウンターシンク、木製洗面台、グレーの床、ブラウンの洗面カウンター、照明、造り付け洗面台、クロスの天井、壁紙、白い天井) の写真
他の地域にあるモダンスタイルのおしゃれなトイレ・洗面所 (オープンシェルフ、中間色木目調キャビネット、グレーのタイル、白い壁、テラコッタタイルの床、オーバーカウンターシンク、木製洗面台、グレーの床、ブラウンの洗面カウンター、照明、造り付け洗面台、クロスの天井、壁紙、白い天井) の写真

Custom wood bathroom
Cathedral ceilings and seamless cabinetry complement this kitchen’s river view
The low ceilings in this ’70s contemporary were a nagging issue for the 6-foot-8 homeowner. Plus, drab interiors failed to do justice to the home’s Connecticut River view.
By raising ceilings and removing non-load-bearing partitions, architect Christopher Arelt was able to create a cathedral-within-a-cathedral structure in the kitchen, dining and living area. Decorative mahogany rafters open the space’s height, introduce a warmer palette and create a welcoming framework for light.
The homeowner, a Frank Lloyd Wright fan, wanted to emulate the famed architect’s use of reddish-brown concrete floors, and the result further warmed the interior. “Concrete has a connotation of cold and industrial but can be just the opposite,” explains Arelt.
Clunky European hardware was replaced by hidden pivot hinges, and outside cabinet corners were mitered so there is no evidence of a drawer or door from any angle.
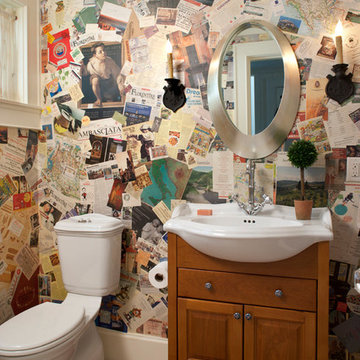
David Dietrich
他の地域にあるトラディショナルスタイルのおしゃれなトイレ・洗面所 (一体型シンク、レイズドパネル扉のキャビネット、中間色木目調キャビネット、テラコッタタイルの床、分離型トイレ、オレンジのタイル、マルチカラーの壁) の写真
他の地域にあるトラディショナルスタイルのおしゃれなトイレ・洗面所 (一体型シンク、レイズドパネル扉のキャビネット、中間色木目調キャビネット、テラコッタタイルの床、分離型トイレ、オレンジのタイル、マルチカラーの壁) の写真

2階につくった浴室と洗面室。洗濯物はすぐにバルコニーに干せるので便利です。
他の地域にあるアジアンスタイルのおしゃれなトイレ・洗面所 (ベージュのタイル、白い壁、横長型シンク、テラコッタタイルの床、中間色木目調キャビネット、フラットパネル扉のキャビネット) の写真
他の地域にあるアジアンスタイルのおしゃれなトイレ・洗面所 (ベージュのタイル、白い壁、横長型シンク、テラコッタタイルの床、中間色木目調キャビネット、フラットパネル扉のキャビネット) の写真
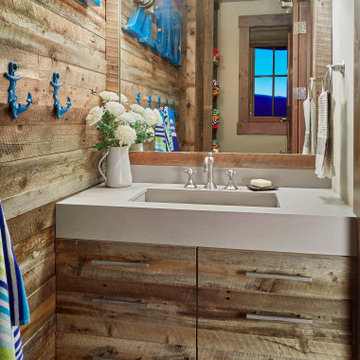
A small space with big impact. Rich wood paneling warms up the room and flows across the face of the vanity. Pebble tiles massage the feet. Pops of color and nautical details provide whimsical touches and a bit of fun while feeling timeless, not gimmicky.
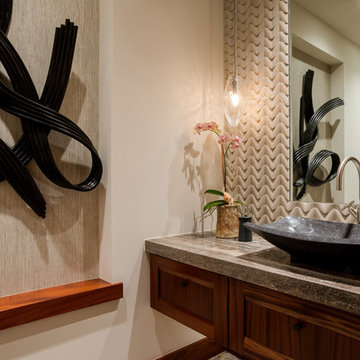
Willman Interiors is a full service Interior design firm on the Big Island of Hawaii. There is no cookie-cutter concepts in anything we do—each project is customized and imaginative. Combining artisan touches and stylish contemporary detail, we do what we do best: put elements together in ways that are fresh, gratifying, and reflective of our clients’ tastes PC : Henry Houghton
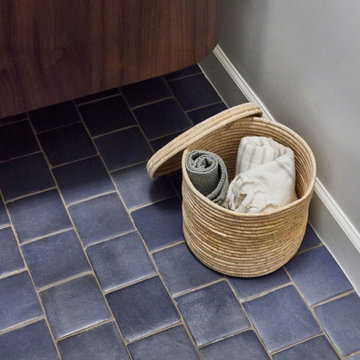
サンフランシスコにある小さなトランジショナルスタイルのおしゃれなトイレ・洗面所 (フラットパネル扉のキャビネット、中間色木目調キャビネット、白い壁、テラコッタタイルの床、青い床、フローティング洗面台) の写真
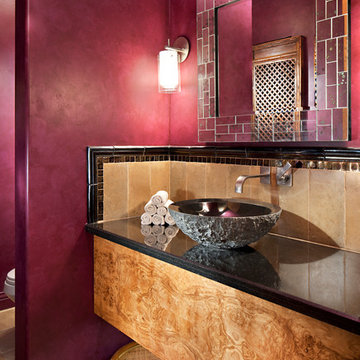
Centered on seamless transitions of indoor and outdoor living, this open-planned Spanish Ranch style home is situated atop a modest hill overlooking Western San Diego County. The design references a return to historic Rancho Santa Fe style by utilizing a smooth hand troweled stucco finish, heavy timber accents, and clay tile roofing. By accurately identifying the peak view corridors the house is situated on the site in such a way where the public spaces enjoy panoramic valley views, while the master suite and private garden are afforded majestic hillside views.
As see in San Diego magazine, November 2011
http://www.sandiegomagazine.com/San-Diego-Magazine/November-2011/Hilltop-Hacienda/
Photos by: Zack Benson
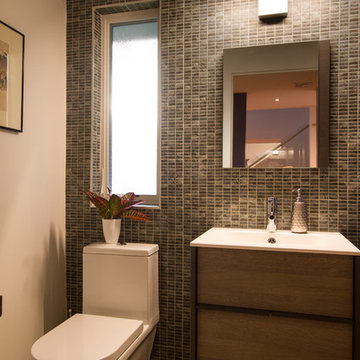
First floor Powder Room with pebble floor tile and Asian inspire tile accent wall.
Jeffrey Tryon - Photographer / PDC
ニューヨークにあるお手頃価格の小さなモダンスタイルのおしゃれなトイレ・洗面所 (フラットパネル扉のキャビネット、中間色木目調キャビネット、一体型トイレ 、マルチカラーのタイル、磁器タイル、白い壁、玉石タイル、一体型シンク、人工大理石カウンター、ベージュの床、白い洗面カウンター) の写真
ニューヨークにあるお手頃価格の小さなモダンスタイルのおしゃれなトイレ・洗面所 (フラットパネル扉のキャビネット、中間色木目調キャビネット、一体型トイレ 、マルチカラーのタイル、磁器タイル、白い壁、玉石タイル、一体型シンク、人工大理石カウンター、ベージュの床、白い洗面カウンター) の写真
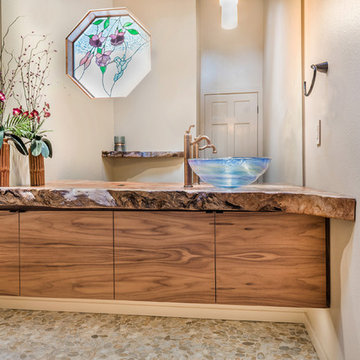
サンディエゴにある中くらいなラスティックスタイルのおしゃれなトイレ・洗面所 (フラットパネル扉のキャビネット、中間色木目調キャビネット、マルチカラーのタイル、ベージュの壁、玉石タイル、ベッセル式洗面器、木製洗面台) の写真
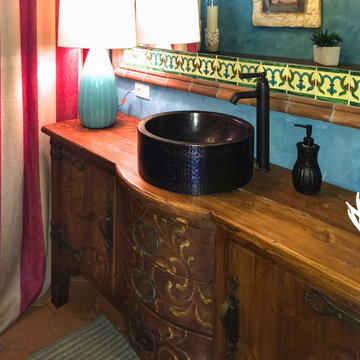
他の地域にある中くらいな地中海スタイルのおしゃれなトイレ・洗面所 (家具調キャビネット、中間色木目調キャビネット、青い壁、テラコッタタイルの床、ベッセル式洗面器、木製洗面台、茶色い床) の写真
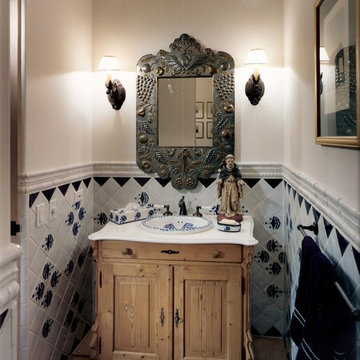
Interior Design by Nina Williams Designs,
Construction by Southwind Custom Builders,
Photography by Phillip Schultz Ritterman
サンディエゴにあるラグジュアリーな中くらいな地中海スタイルのおしゃれなトイレ・洗面所 (オーバーカウンターシンク、家具調キャビネット、中間色木目調キャビネット、大理石の洗面台、分離型トイレ、青いタイル、白い壁、テラコッタタイルの床、セラミックタイル) の写真
サンディエゴにあるラグジュアリーな中くらいな地中海スタイルのおしゃれなトイレ・洗面所 (オーバーカウンターシンク、家具調キャビネット、中間色木目調キャビネット、大理石の洗面台、分離型トイレ、青いタイル、白い壁、テラコッタタイルの床、セラミックタイル) の写真
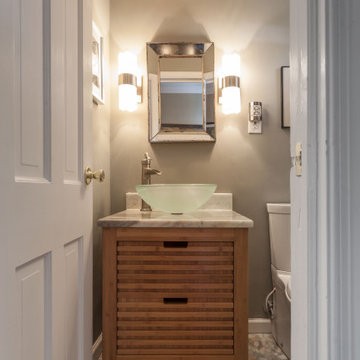
Farmhouse guest bathroom remodeling with wood vanity, porcelain tiles, pebbles
ワシントンD.C.にあるお手頃価格のカントリー風のおしゃれなトイレ・洗面所 (インセット扉のキャビネット、中間色木目調キャビネット、玉石タイル、ベッセル式洗面器、珪岩の洗面台、ベージュの床、ベージュのカウンター、照明、独立型洗面台、白い天井) の写真
ワシントンD.C.にあるお手頃価格のカントリー風のおしゃれなトイレ・洗面所 (インセット扉のキャビネット、中間色木目調キャビネット、玉石タイル、ベッセル式洗面器、珪岩の洗面台、ベージュの床、ベージュのカウンター、照明、独立型洗面台、白い天井) の写真
トイレ・洗面所 (中間色木目調キャビネット、塗装フローリング、玉石タイル、テラコッタタイルの床) の写真
1