トイレ・洗面所 (中間色木目調キャビネット、モザイクタイル、フローティング洗面台) の写真
絞り込み:
資材コスト
並び替え:今日の人気順
写真 1〜15 枚目(全 15 枚)
1/4
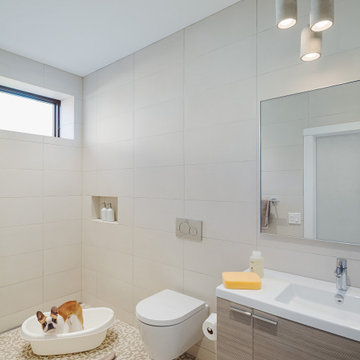
フィラデルフィアにあるラグジュアリーな中くらいなインダストリアルスタイルのおしゃれなトイレ・洗面所 (フラットパネル扉のキャビネット、中間色木目調キャビネット、壁掛け式トイレ、ベージュのタイル、磁器タイル、モザイクタイル、人工大理石カウンター、ベージュの床、白い洗面カウンター、フローティング洗面台) の写真
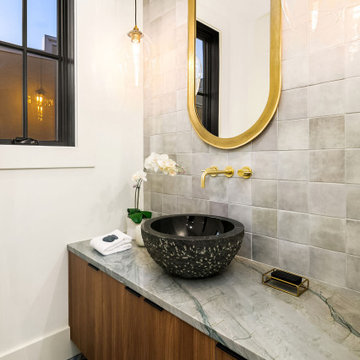
シアトルにある小さなコンテンポラリースタイルのおしゃれなトイレ・洗面所 (フラットパネル扉のキャビネット、中間色木目調キャビネット、グレーのタイル、白い壁、モザイクタイル、ベッセル式洗面器、黒い床、グレーの洗面カウンター、フローティング洗面台) の写真

We added small powder room out of foyer space. 1800 sq.ft. whole house remodel. We added powder room and mudroom, opened up the walls to create an open concept kitchen. We added electric fireplace into the living room to create a focal point. Brick wall are original to the house to preserve the mid century modern style of the home. 2 full bathroom were completely remodel with more modern finishes.
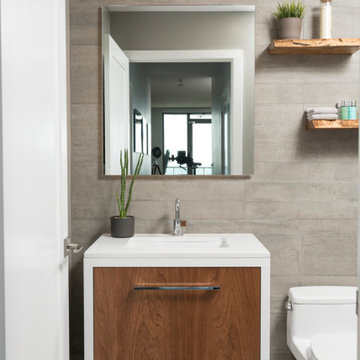
トロントにある小さなコンテンポラリースタイルのおしゃれなトイレ・洗面所 (フラットパネル扉のキャビネット、中間色木目調キャビネット、一体型トイレ 、グレーのタイル、グレーの壁、モザイクタイル、アンダーカウンター洗面器、グレーの床、白い洗面カウンター、フローティング洗面台) の写真
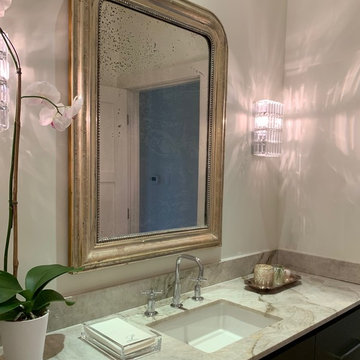
A place to have fun with tile and glam accessories! Since this is a small space, the impact is large when unique approaches are taken with the finishes. The result - breathtaking!
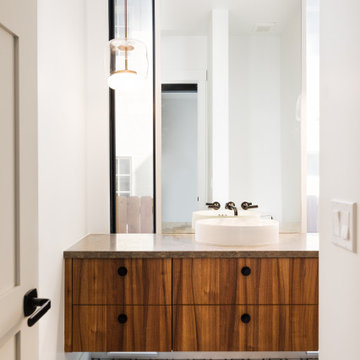
デンバーにある高級な中くらいなモダンスタイルのおしゃれなトイレ・洗面所 (フラットパネル扉のキャビネット、中間色木目調キャビネット、一体型トイレ 、白い壁、モザイクタイル、ベッセル式洗面器、ライムストーンの洗面台、マルチカラーの床、グレーの洗面カウンター、フローティング洗面台) の写真
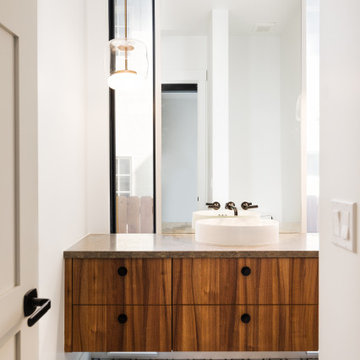
デンバーにある高級な中くらいなモダンスタイルのおしゃれなトイレ・洗面所 (フラットパネル扉のキャビネット、中間色木目調キャビネット、モザイクタイル、ベッセル式洗面器、ライムストーンの洗面台、マルチカラーの床、グレーの洗面カウンター、フローティング洗面台) の写真
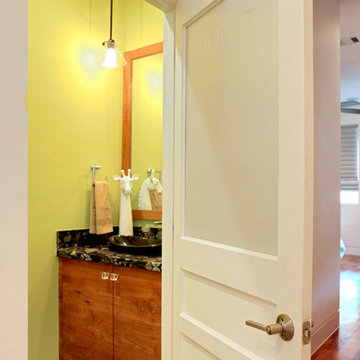
Powder bathrooms are some of the most visited rooms in a home – why not make them fun and interesting?!
The River Rock counter tops is an amazing display of mother nature at work while the bright lime green wall color really pops against the black and natural wood tones.
Hanging pendants are a fresh take on the traditional bathroom vanity fixture.
Photographer: Jeno Design
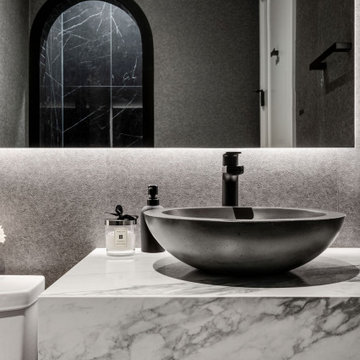
バンクーバーにある小さなモダンスタイルのおしゃれなトイレ・洗面所 (フラットパネル扉のキャビネット、中間色木目調キャビネット、フローティング洗面台、分離型トイレ、黒いタイル、磁器タイル、グレーの壁、モザイクタイル、ベッセル式洗面器、人工大理石カウンター、黒い床、白い洗面カウンター、壁紙) の写真
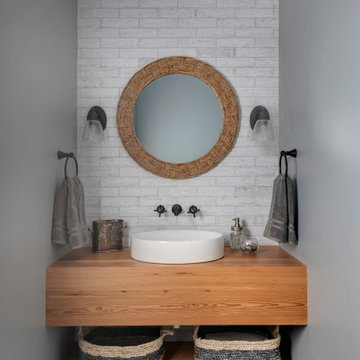
プロビデンスにあるビーチスタイルのおしゃれなトイレ・洗面所 (中間色木目調キャビネット、グレーのタイル、グレーの壁、モザイクタイル、ベッセル式洗面器、木製洗面台、ブラウンの洗面カウンター、フローティング洗面台、折り上げ天井) の写真
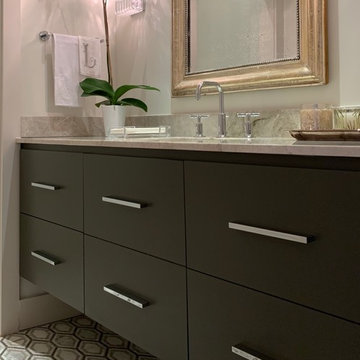
A place to have fun with tile and glam accessories! Since this is a small space, the impact is large when unique approaches are taken with the finishes. The result - breathtaking!
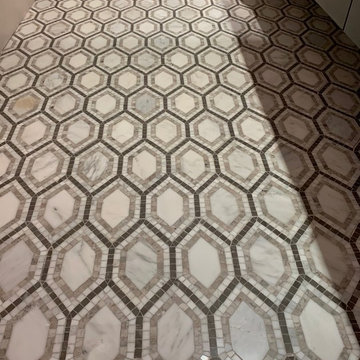
A place to have fun with tile and glam accessories! Since this is a small space, the impact is large when unique approaches are taken with the finishes. The result - breathtaking!
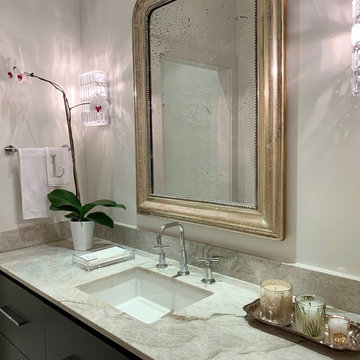
A place to have fun with tile and glam accessories! Since this is a small space, the impact is large when unique approaches are taken with the finishes. The result - breathtaking!
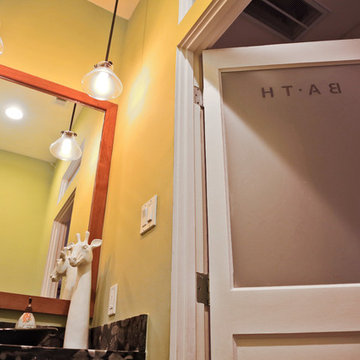
The homeowner left their previous bungalow to build this beautiful modern home in the heart of Houston. They were able to take their original bathroom door with them and incorporate it into their new home. The original wood door with etched glass window is a wonderful reminder of the home where their family first took roots.
Photographer: Jeno Design
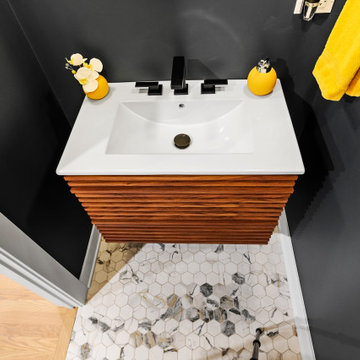
We added small powder room out of foyer space. 1800 sq.ft. whole house remodel. We added powder room and mudroom, opened up the walls to create an open concept kitchen. We added electric fireplace into the living room to create a focal point. Brick wall are original to the house to preserve the mid century modern style of the home. 2 full bathroom were completely remodel with more modern finishes.
トイレ・洗面所 (中間色木目調キャビネット、モザイクタイル、フローティング洗面台) の写真
1