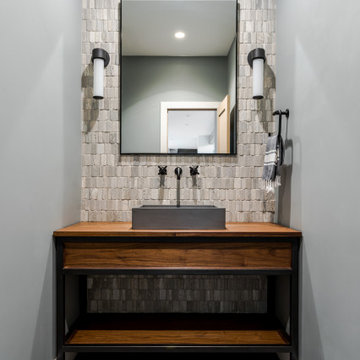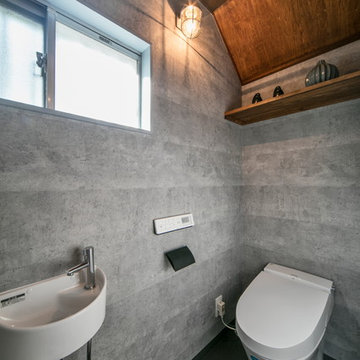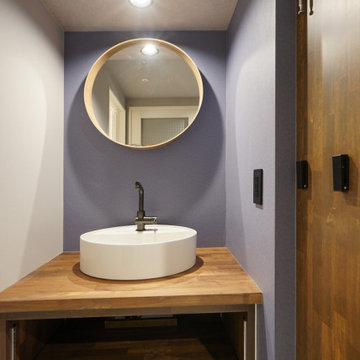トイレ・洗面所 (中間色木目調キャビネット、オープンシェルフ) の写真
並び替え:今日の人気順
写真 141〜160 枚目(全 392 枚)
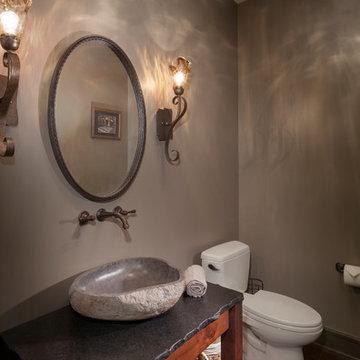
デトロイトにあるお手頃価格の小さなトランジショナルスタイルのおしゃれなトイレ・洗面所 (ベッセル式洗面器、オープンシェルフ、中間色木目調キャビネット、ソープストーンの洗面台、一体型トイレ 、茶色い壁、濃色無垢フローリング) の写真
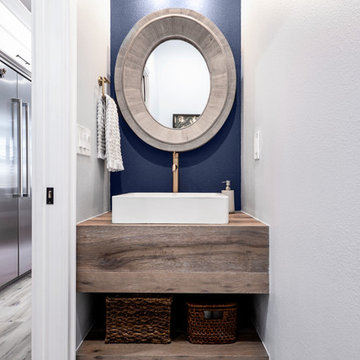
Photos by Project Focus Photography
タンパにある高級な小さなトラディショナルスタイルのおしゃれなトイレ・洗面所 (オープンシェルフ、中間色木目調キャビネット、分離型トイレ、グレーのタイル、青い壁、セメントタイルの床、ベッセル式洗面器、木製洗面台、マルチカラーの床、ブラウンの洗面カウンター) の写真
タンパにある高級な小さなトラディショナルスタイルのおしゃれなトイレ・洗面所 (オープンシェルフ、中間色木目調キャビネット、分離型トイレ、グレーのタイル、青い壁、セメントタイルの床、ベッセル式洗面器、木製洗面台、マルチカラーの床、ブラウンの洗面カウンター) の写真
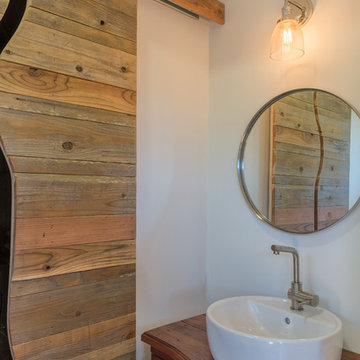
This new, ground-up home was recently built atop the Richmond Hills.
Despite the beautiful site with its panoramic 270-degree view, the lot had been left undeveloped over the years due to its modest size and challenging approval issues. Saikley Architects handled the negotiations for County approvals, and worked closely with the owner-builder to create a 2,300 sq. ft., three bedroom, two-and-a-half bath family home that maximizes the site’s potential.
The first-time owner-builder is a landscape builder by trade, and Saikley Architects coordinated closely with for him on this spec home. Saikley Architects provided building design details which the owner then carried through in many unique interior design and furniture design details throughout the house.
Photo by Chi Chin Photography.
https://saikleyarchitects.com/portfolio/hilltop-contemporary/
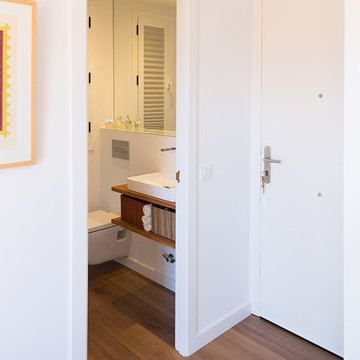
Valentín Hincú ©Houzz España 2017
バルセロナにあるお手頃価格の小さなコンテンポラリースタイルのおしゃれなトイレ・洗面所 (オープンシェルフ、中間色木目調キャビネット、壁掛け式トイレ、白いタイル、セメントタイル、白い壁、無垢フローリング、ベッセル式洗面器、木製洗面台、茶色い床、ブラウンの洗面カウンター) の写真
バルセロナにあるお手頃価格の小さなコンテンポラリースタイルのおしゃれなトイレ・洗面所 (オープンシェルフ、中間色木目調キャビネット、壁掛け式トイレ、白いタイル、セメントタイル、白い壁、無垢フローリング、ベッセル式洗面器、木製洗面台、茶色い床、ブラウンの洗面カウンター) の写真
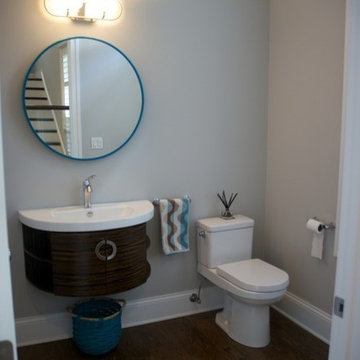
This playful powder room has a great floating vanity, industrial lights and clean frame mirror.
シカゴにあるお手頃価格の小さなコンテンポラリースタイルのおしゃれなトイレ・洗面所 (オープンシェルフ、中間色木目調キャビネット、一体型トイレ 、グレーの壁、無垢フローリング、人工大理石カウンター、一体型シンク) の写真
シカゴにあるお手頃価格の小さなコンテンポラリースタイルのおしゃれなトイレ・洗面所 (オープンシェルフ、中間色木目調キャビネット、一体型トイレ 、グレーの壁、無垢フローリング、人工大理石カウンター、一体型シンク) の写真
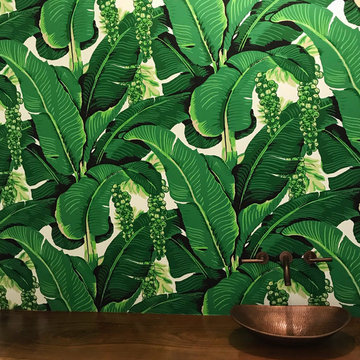
マイアミにある小さなビーチスタイルのおしゃれなトイレ・洗面所 (オープンシェルフ、中間色木目調キャビネット、緑の壁、無垢フローリング、ベッセル式洗面器、木製洗面台) の写真
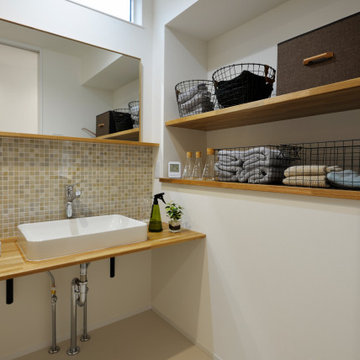
他の地域にある低価格の中くらいな北欧スタイルのおしゃれなトイレ・洗面所 (オープンシェルフ、中間色木目調キャビネット、一体型トイレ 、白い壁、クッションフロア、ベッセル式洗面器、木製洗面台、白い床、ブラウンの洗面カウンター、照明、造り付け洗面台、クロスの天井、壁紙、白い天井) の写真
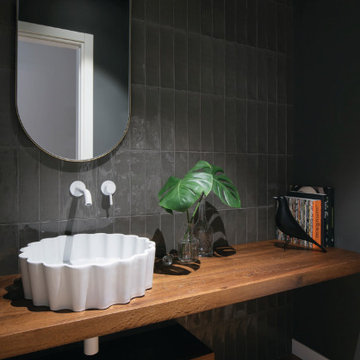
他の地域にある中くらいなコンテンポラリースタイルのおしゃれなトイレ・洗面所 (オープンシェルフ、中間色木目調キャビネット、黒いタイル、黒い壁、ベッセル式洗面器、木製洗面台、茶色い床、ブラウンの洗面カウンター、フローティング洗面台) の写真
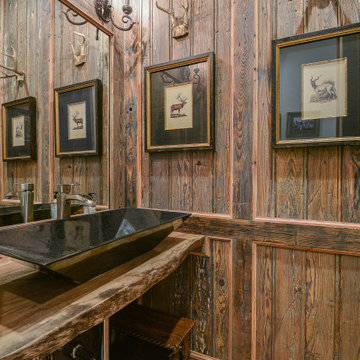
Powder Room
アトランタにある広いカントリー風のおしゃれなトイレ・洗面所 (オープンシェルフ、中間色木目調キャビネット、無垢フローリング、ベッセル式洗面器、木製洗面台、造り付け洗面台、板張り壁) の写真
アトランタにある広いカントリー風のおしゃれなトイレ・洗面所 (オープンシェルフ、中間色木目調キャビネット、無垢フローリング、ベッセル式洗面器、木製洗面台、造り付け洗面台、板張り壁) の写真
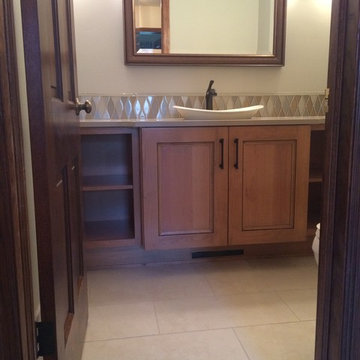
Designed by: Brittany Gormanson
ミルウォーキーにある中くらいなトランジショナルスタイルのおしゃれなトイレ・洗面所 (オープンシェルフ、中間色木目調キャビネット、分離型トイレ、ベージュのタイル、ガラスタイル、グレーの壁、磁器タイルの床、ベッセル式洗面器、クオーツストーンの洗面台) の写真
ミルウォーキーにある中くらいなトランジショナルスタイルのおしゃれなトイレ・洗面所 (オープンシェルフ、中間色木目調キャビネット、分離型トイレ、ベージュのタイル、ガラスタイル、グレーの壁、磁器タイルの床、ベッセル式洗面器、クオーツストーンの洗面台) の写真
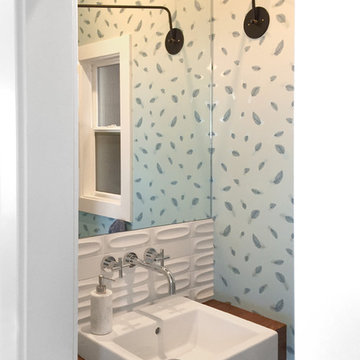
Hired in conjunction with John Lum Architects, RBD collaborated in the redesign of this three bedroom, four bath home for an art savvy family of four in Noe Valley. RBD's key contributions include the design and decoration of the kitchen breakfast nook, fireplace, four bathrooms and reconfiguration of the existing master bathroom and downstairs guest room/family room. The reconfiguration of the master bathroom creates a more open layout while also featuring a custom danish modern hairpin leg vanity as its focal point.
Downstairs, the guest room/family room, designed for an open, one-room concept, showcases custom built-in millwork for excellent TV watching and game storage. Finishing off the space architecturally, a custom built-in walnut entry bench and coat cabinet help modestly accentuate their secondary entry into the home given this is the family's main entrance.
Working on an extremely tight budget, RBD mixed low and high end finishes and fixtures to achieve a high end overall look without breaking the bank.
Key Contributors:
John Lum Architects and Mick Clarke Construction
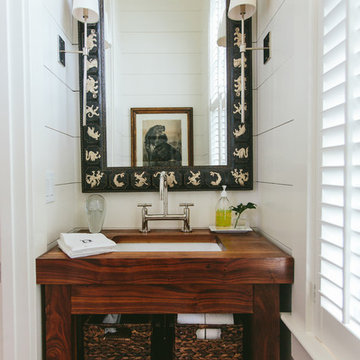
チャールストンにあるビーチスタイルのおしゃれなトイレ・洗面所 (オープンシェルフ、中間色木目調キャビネット、白い壁、アンダーカウンター洗面器、木製洗面台、ブラウンの洗面カウンター) の写真
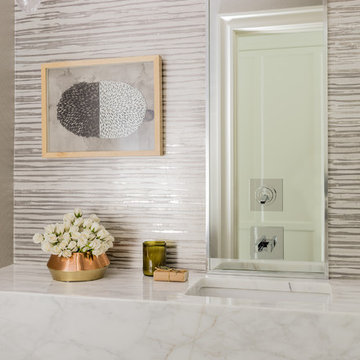
Photography by Michael J. Lee
ボストンにあるラグジュアリーな小さなトランジショナルスタイルのおしゃれなトイレ・洗面所 (オープンシェルフ、中間色木目調キャビネット、一体型トイレ 、白いタイル、グレーの壁、無垢フローリング、アンダーカウンター洗面器、大理石の洗面台) の写真
ボストンにあるラグジュアリーな小さなトランジショナルスタイルのおしゃれなトイレ・洗面所 (オープンシェルフ、中間色木目調キャビネット、一体型トイレ 、白いタイル、グレーの壁、無垢フローリング、アンダーカウンター洗面器、大理石の洗面台) の写真
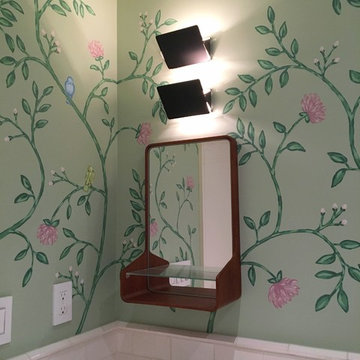
ニューヨークにある高級な中くらいなシャビーシック調のおしゃれなトイレ・洗面所 (オープンシェルフ、中間色木目調キャビネット、分離型トイレ、グレーのタイル、白いタイル、サブウェイタイル、マルチカラーの壁、セラミックタイルの床、タイルの洗面台、グレーの床) の写真

京都にあるお手頃価格の中くらいなアジアンスタイルのおしゃれなトイレ・洗面所 (オープンシェルフ、中間色木目調キャビネット、分離型トイレ、白いタイル、磁器タイル、白い壁、コンクリートの床、ベッセル式洗面器、ラミネートカウンター、グレーの床、ベージュのカウンター) の写真
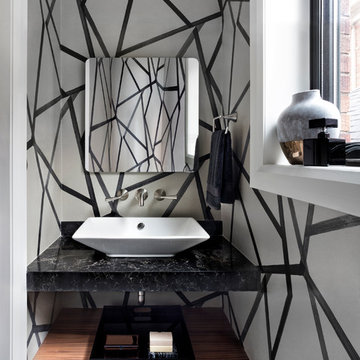
トロントにあるコンテンポラリースタイルのおしゃれなトイレ・洗面所 (オープンシェルフ、中間色木目調キャビネット、マルチカラーの壁、ベッセル式洗面器、黒い洗面カウンター) の写真

大阪にある中くらいなインダストリアルスタイルのおしゃれなトイレ・洗面所 (オープンシェルフ、中間色木目調キャビネット、白いタイル、サブウェイタイル、白い壁、一体型シンク、人工大理石カウンター、グレーの床、白い洗面カウンター) の写真
トイレ・洗面所 (中間色木目調キャビネット、オープンシェルフ) の写真
8
