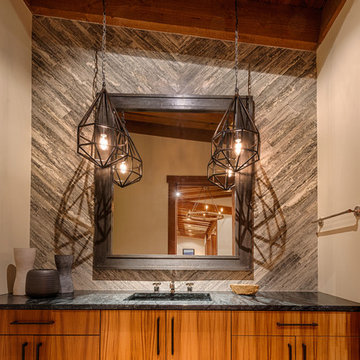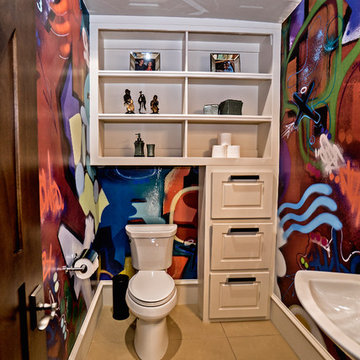広いトイレ・洗面所 (中間色木目調キャビネット、白いキャビネット) の写真
絞り込み:
資材コスト
並び替え:今日の人気順
写真 1〜20 枚目(全 852 枚)
1/4

Clean and bright modern bathroom in a farmhouse in Mill Spring. The white countertops against the natural, warm wood tones makes a relaxing atmosphere. His and hers sinks, towel warmers, floating vanities, storage solutions and simple and sleek drawer pulls and faucets. Curbless shower, white shower tiles with zig zag tile floor.
Photography by Todd Crawford.

Fully integrated Signature Estate featuring Creston controls and Crestron panelized lighting, and Crestron motorized shades and draperies, whole-house audio and video, HVAC, voice and video communication atboth both the front door and gate. Modern, warm, and clean-line design, with total custom details and finishes. The front includes a serene and impressive atrium foyer with two-story floor to ceiling glass walls and multi-level fire/water fountains on either side of the grand bronze aluminum pivot entry door. Elegant extra-large 47'' imported white porcelain tile runs seamlessly to the rear exterior pool deck, and a dark stained oak wood is found on the stairway treads and second floor. The great room has an incredible Neolith onyx wall and see-through linear gas fireplace and is appointed perfectly for views of the zero edge pool and waterway. The center spine stainless steel staircase has a smoked glass railing and wood handrail.

サクラメントにある広いコンテンポラリースタイルのおしゃれなトイレ・洗面所 (フラットパネル扉のキャビネット、中間色木目調キャビネット、一体型シンク) の写真

他の地域にあるラグジュアリーな広いカントリー風のおしゃれなトイレ・洗面所 (家具調キャビネット、分離型トイレ、アンダーカウンター洗面器、クオーツストーンの洗面台、白い洗面カウンター、中間色木目調キャビネット、グレーの壁、マルチカラーの床) の写真

Rich woods, natural stone, artisan lighting, and plenty of custom finishes (such as the cut-out mirror) gave this home a strong character. We kept the lighting and textiles soft to ensure a welcoming ambiance.
Project designed by Susie Hersker’s Scottsdale interior design firm Design Directives. Design Directives is active in Phoenix, Paradise Valley, Cave Creek, Carefree, Sedona, and beyond.
For more about Design Directives, click here: https://susanherskerasid.com/

デトロイトにある高級な広いラスティックスタイルのおしゃれなトイレ・洗面所 (フラットパネル扉のキャビネット、中間色木目調キャビネット、ベージュのタイル、石タイル、ベージュの壁、セラミックタイルの床、ベッセル式洗面器、銅の洗面台、ブラウンの洗面カウンター) の写真

This modern bathroom, featuring an integrated vanity, emanates a soothing atmosphere. The calming ambiance is accentuated by the choice of tiles, creating a harmonious and tranquil environment. The thoughtful design elements contribute to a contemporary and serene bathroom space.

マドリードにある広いコンテンポラリースタイルのおしゃれなトイレ・洗面所 (家具調キャビネット、白いキャビネット、壁掛け式トイレ、青い壁、ベッセル式洗面器、マルチカラーの床、ブラウンの洗面カウンター、独立型洗面台、壁紙) の写真

Enfort Homes - 2019
シアトルにある高級な広いカントリー風のおしゃれなトイレ・洗面所 (中間色木目調キャビネット、白い壁、白い洗面カウンター、フラットパネル扉のキャビネット、無垢フローリング) の写真
シアトルにある高級な広いカントリー風のおしゃれなトイレ・洗面所 (中間色木目調キャビネット、白い壁、白い洗面カウンター、フラットパネル扉のキャビネット、無垢フローリング) の写真

This dramatic Powder Room was completely custom designed.The exotic wood vanity is floating and wraps around two Ebony wood paneled columns.On top sits on onyx vessel sink with faucet coming out of the Mother of Pearl wall covering. The two rock crystal hanging pendants gives a beautiful reflection on the mirror.

Powder room
Photo credit- Alicia Garcia
Staging- one two six design
サンフランシスコにある高級な広いトランジショナルスタイルのおしゃれなトイレ・洗面所 (シェーカースタイル扉のキャビネット、白いキャビネット、グレーのタイル、グレーの壁、大理石の床、大理石の洗面台、一体型トイレ 、モザイクタイル、ベッセル式洗面器、グレーの洗面カウンター) の写真
サンフランシスコにある高級な広いトランジショナルスタイルのおしゃれなトイレ・洗面所 (シェーカースタイル扉のキャビネット、白いキャビネット、グレーのタイル、グレーの壁、大理石の床、大理石の洗面台、一体型トイレ 、モザイクタイル、ベッセル式洗面器、グレーの洗面カウンター) の写真

The powder room features a stainless vessel sink on a gorgeous marble vanity.
ダラスにあるラグジュアリーな広いトランジショナルスタイルのおしゃれなトイレ・洗面所 (白いキャビネット、グレーの壁、濃色無垢フローリング、ベッセル式洗面器、大理石の洗面台、茶色い床、マルチカラーの洗面カウンター、落し込みパネル扉のキャビネット) の写真
ダラスにあるラグジュアリーな広いトランジショナルスタイルのおしゃれなトイレ・洗面所 (白いキャビネット、グレーの壁、濃色無垢フローリング、ベッセル式洗面器、大理石の洗面台、茶色い床、マルチカラーの洗面カウンター、落し込みパネル扉のキャビネット) の写真

Custom modern farmhouse featuring thoughtful architectural details.
ワシントンD.C.にある高級な広いカントリー風のおしゃれなトイレ・洗面所 (中間色木目調キャビネット、オーバーカウンターシンク、木製洗面台、ブラウンの洗面カウンター、フローティング洗面台) の写真
ワシントンD.C.にある高級な広いカントリー風のおしゃれなトイレ・洗面所 (中間色木目調キャビネット、オーバーカウンターシンク、木製洗面台、ブラウンの洗面カウンター、フローティング洗面台) の写真

Photo Credit: Unlimited Style Real Estate Photography
Architect: Nadav Rokach
Interior Design: Eliana Rokach
Contractor: Building Solutions and Design, Inc
Staging: Carolyn Grecco/ Meredit Baer

A mid-tone blue vanity in a Dallas master bathroom
ダラスにあるラグジュアリーな広いビーチスタイルのおしゃれなトイレ・洗面所 (シェーカースタイル扉のキャビネット、白いキャビネット、セメントタイルの床、クオーツストーンの洗面台、青い床、白い壁、ベッセル式洗面器、グレーの洗面カウンター) の写真
ダラスにあるラグジュアリーな広いビーチスタイルのおしゃれなトイレ・洗面所 (シェーカースタイル扉のキャビネット、白いキャビネット、セメントタイルの床、クオーツストーンの洗面台、青い床、白い壁、ベッセル式洗面器、グレーの洗面カウンター) の写真

オクラホマシティにある広い地中海スタイルのおしゃれなトイレ・洗面所 (レイズドパネル扉のキャビネット、白いキャビネット、分離型トイレ、マルチカラーの壁、磁器タイルの床、ペデスタルシンク、茶色い床) の写真

We always say that a powder room is the “gift” you give to the guests in your home; a special detail here and there, a touch of color added, and the space becomes a delight! This custom beauty, completed in January 2020, was carefully crafted through many construction drawings and meetings.
We intentionally created a shallower depth along both sides of the sink area in order to accommodate the location of the door openings. (The right side of the image leads to the foyer, while the left leads to a closet water closet room.) We even had the casing/trim applied after the countertop was installed in order to bring the marble in one piece! Setting the height of the wall faucet and wall outlet for the exposed P-Trap meant careful calculation and precise templating along the way, with plenty of interior construction drawings. But for such detail, it was well worth it.
From the book-matched miter on our black and white marble, to the wall mounted faucet in matte black, each design element is chosen to play off of the stacked metallic wall tile and scones. Our homeowners were thrilled with the results, and we think their guests are too!

デトロイトにある広いコンテンポラリースタイルのおしゃれなトイレ・洗面所 (落し込みパネル扉のキャビネット、白いキャビネット、ベージュの壁、濃色無垢フローリング、壁付け型シンク、珪岩の洗面台、茶色い床、白い洗面カウンター) の写真

ロサンゼルスにある広いモダンスタイルのおしゃれなトイレ・洗面所 (フラットパネル扉のキャビネット、白いキャビネット、分離型トイレ、白い壁、淡色無垢フローリング、ベッセル式洗面器、人工大理石カウンター、ベージュの床、青い洗面カウンター) の写真

First Look Canada
トロントにある高級な広いコンテンポラリースタイルのおしゃれなトイレ・洗面所 (グレーのタイル、グレーの壁、磁器タイルの床、ベッセル式洗面器、木製洗面台、オープンシェルフ、中間色木目調キャビネット、グレーの床、ブラウンの洗面カウンター) の写真
トロントにある高級な広いコンテンポラリースタイルのおしゃれなトイレ・洗面所 (グレーのタイル、グレーの壁、磁器タイルの床、ベッセル式洗面器、木製洗面台、オープンシェルフ、中間色木目調キャビネット、グレーの床、ブラウンの洗面カウンター) の写真
広いトイレ・洗面所 (中間色木目調キャビネット、白いキャビネット) の写真
1