トイレ・洗面所 (淡色木目調キャビネット、ベージュの壁) の写真
絞り込み:
資材コスト
並び替え:今日の人気順
写真 1〜20 枚目(全 294 枚)
1/3
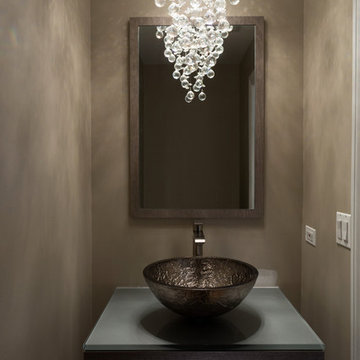
A dark, moody bathroom with a gorgeous statement glass bubble chandelier. A deep espresso vanity with a smokey-gray countertop complements the dark brass sink and wooden mirror frame.
Home located in Chicago's North Side. Designed by Chi Renovation & Design who serve Chicago and it's surrounding suburbs, with an emphasis on the North Side and North Shore. You'll find their work from the Loop through Humboldt Park, Lincoln Park, Skokie, Evanston, Wilmette, and all of the way up to Lake Forest.
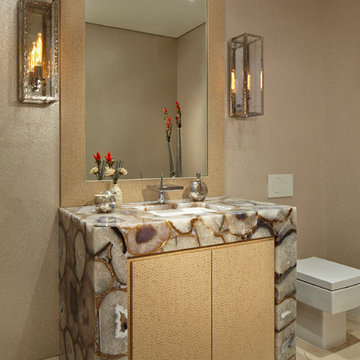
Brantley Photography
マイアミにあるコンテンポラリースタイルのおしゃれなトイレ・洗面所 (フラットパネル扉のキャビネット、淡色木目調キャビネット、ベージュの壁) の写真
マイアミにあるコンテンポラリースタイルのおしゃれなトイレ・洗面所 (フラットパネル扉のキャビネット、淡色木目調キャビネット、ベージュの壁) の写真

リビングと共通のキャビネットを用いたトイレは間接照明を活かし、浮遊感のある仕上がり。
和モダンなおしゃれなトイレ・洗面所 (淡色木目調キャビネット、一体型トイレ 、茶色いタイル、ベージュの壁、ベッセル式洗面器、グレーの床、黒い洗面カウンター) の写真
和モダンなおしゃれなトイレ・洗面所 (淡色木目調キャビネット、一体型トイレ 、茶色いタイル、ベージュの壁、ベッセル式洗面器、グレーの床、黒い洗面カウンター) の写真

パリにあるお手頃価格の小さなコンテンポラリースタイルのおしゃれなトイレ・洗面所 (淡色木目調キャビネット、ベージュのタイル、セラミックタイル、ベージュの壁、セラミックタイルの床、ベージュの床、白い洗面カウンター、フローティング洗面台、インセット扉のキャビネット、壁掛け式トイレ、壁付け型シンク) の写真
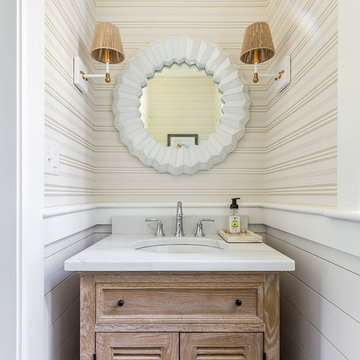
Happy to see this little gem recently be selected from around the world as one of the ‘50 Picture-Perfect Powder Rooms’ on Houzz.
•
Whole Home Renovation + Addition, 1879 Built Home
Wellesley, MA
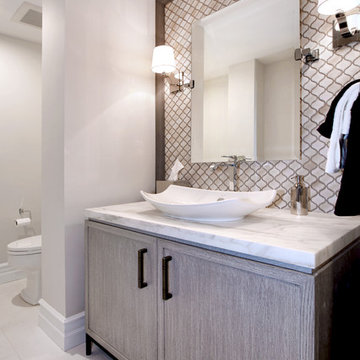
Photo Credit: Jeri Kroegel
ロサンゼルスにある中くらいなトランジショナルスタイルのおしゃれなトイレ・洗面所 (ベッセル式洗面器、落し込みパネル扉のキャビネット、淡色木目調キャビネット、大理石の洗面台、ベージュのタイル、モザイクタイル、ベージュの壁) の写真
ロサンゼルスにある中くらいなトランジショナルスタイルのおしゃれなトイレ・洗面所 (ベッセル式洗面器、落し込みパネル扉のキャビネット、淡色木目調キャビネット、大理石の洗面台、ベージュのタイル、モザイクタイル、ベージュの壁) の写真

A historic Spanish colonial residence (circa 1929) in Kessler Park’s conservation district was completely revitalized with design that honored its original era as well as embraced modern conveniences. The small kitchen was extended into the built-in banquette in the living area to give these amateur chefs plenty of countertop workspace in the kitchen as well as a casual dining experience while they enjoy the amazing backyard view. The quartzite countertops adorn the kitchen and living room built-ins and are inspired by the beautiful tree line seen out the back windows of the home in a blooming spring & summer in Dallas. Each season truly takes on its own personality in this yard. The primary bath features a modern take on a timeless “plaid” pattern with mosaic glass and gold trim. The reeded front cabinets and slimline hardware maintain a minimalist presentation that allows the shower tile to remain the focal point. The guest bath’s jewel toned marble accent tile in a fun geometric pattern pops off the black marble background and adds lighthearted sophistication to this space. Original wood beams, cement walls and terracotta tile flooring and fireplace tile remain in the great room to pay homage to stay true to its original state. This project proves new materials can be masterfully incorporated into existing architecture and yield a timeless result!

Cette maison tout en verticalité sur trois niveaux présentait initialement seulement deux chambres, et une très grande surface encore inexploitée sous toiture. Avec deux enfants en bas âges, l’aménagement d’une chambre parentale devient indispensable, et la création d’un 4è étage intérieur se concrétise.
Un espace de 35m2 voit alors le jour, au sein duquel prennent place un espace de travail, une chambre spacieuse avec dressing sur mesure, des sanitaires indépendants ainsi qu’une salle de bain avec douche, baignoire et double vasques, le tout baigné de lumière zénithale grâce à trois velux et un sun-tunnel.
Dans un esprit « comme à l’hôtel », le volume se pare de menuiserie & tapisserie sur mesure, matériaux nobles entre parquet Point de Hongrie, terrazzo & béton ciré, sans lésiner sur les détails soignés pour une salle de bain à l’ambiance spa.
Une conception tout en finesse pour une réalisation haut de gamme.
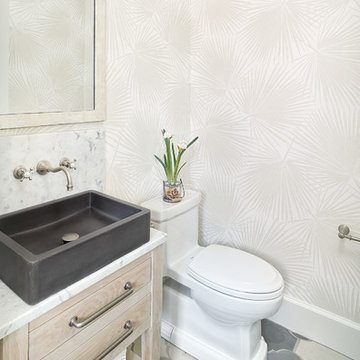
チャールストンにあるビーチスタイルのおしゃれなトイレ・洗面所 (家具調キャビネット、淡色木目調キャビネット、ベージュの壁、ベッセル式洗面器、グレーの床、白い洗面カウンター) の写真
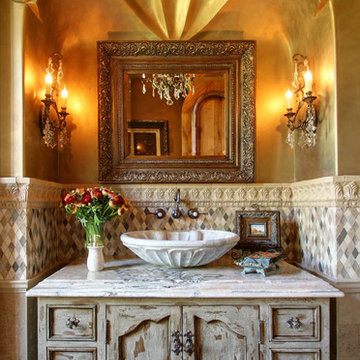
We love this powder room with its custom vanity, vessel sink and bench seating.
フェニックスにあるラグジュアリーな巨大な地中海スタイルのおしゃれなトイレ・洗面所 (家具調キャビネット、淡色木目調キャビネット、分離型トイレ、ベージュのタイル、モザイクタイル、ベージュの壁、トラバーチンの床、ベッセル式洗面器、御影石の洗面台) の写真
フェニックスにあるラグジュアリーな巨大な地中海スタイルのおしゃれなトイレ・洗面所 (家具調キャビネット、淡色木目調キャビネット、分離型トイレ、ベージュのタイル、モザイクタイル、ベージュの壁、トラバーチンの床、ベッセル式洗面器、御影石の洗面台) の写真
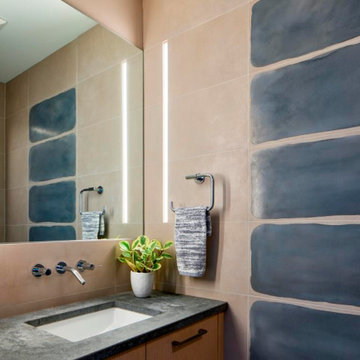
The powder room creates warm blend with the white oak vanity, concrete countertop, and porcelain tiles with a "wash" accent illuminated by a recessed LED strip light.
Photograph: Jeffrey Totaro
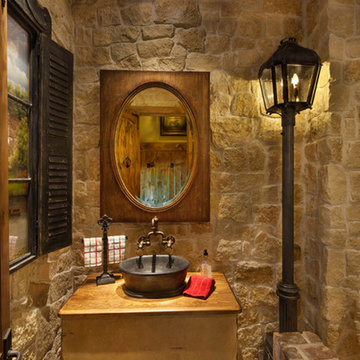
ダラスにある高級な中くらいな地中海スタイルのおしゃれなトイレ・洗面所 (オープンシェルフ、ベッセル式洗面器、木製洗面台、淡色木目調キャビネット、分離型トイレ、ベージュのタイル、石タイル、ベージュの壁、レンガの床、ベージュの床、ブラウンの洗面カウンター) の写真

バンクーバーにある北欧スタイルのおしゃれなトイレ・洗面所 (フラットパネル扉のキャビネット、淡色木目調キャビネット、ベージュの壁、淡色無垢フローリング、ベッセル式洗面器、ベージュの床、白い洗面カウンター、フローティング洗面台、板張り壁) の写真
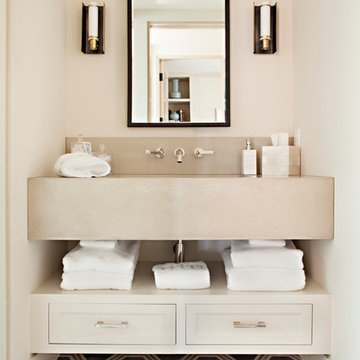
Bret Gum
オレンジカウンティにあるコンテンポラリースタイルのおしゃれなトイレ・洗面所 (オープンシェルフ、淡色木目調キャビネット、コンクリートの洗面台、ベージュの壁、セメントタイルの床) の写真
オレンジカウンティにあるコンテンポラリースタイルのおしゃれなトイレ・洗面所 (オープンシェルフ、淡色木目調キャビネット、コンクリートの洗面台、ベージュの壁、セメントタイルの床) の写真
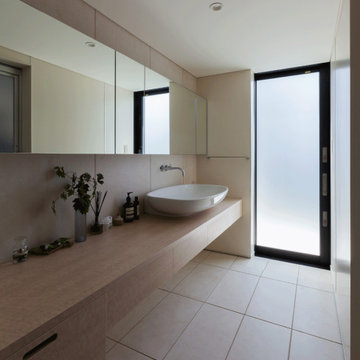
ゆったりした洗面脱衣室。
他の地域にある中くらいな北欧スタイルのおしゃれなトイレ・洗面所 (ガラス扉のキャビネット、淡色木目調キャビネット、ベージュのタイル、磁器タイル、ベージュの壁、磁器タイルの床、ベッセル式洗面器、ラミネートカウンター、ベージュの床、白い洗面カウンター) の写真
他の地域にある中くらいな北欧スタイルのおしゃれなトイレ・洗面所 (ガラス扉のキャビネット、淡色木目調キャビネット、ベージュのタイル、磁器タイル、ベージュの壁、磁器タイルの床、ベッセル式洗面器、ラミネートカウンター、ベージュの床、白い洗面カウンター) の写真
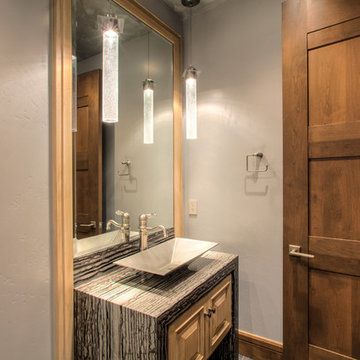
Mike McCall
シアトルにある高級な小さなトラディショナルスタイルのおしゃれなトイレ・洗面所 (家具調キャビネット、淡色木目調キャビネット、一体型トイレ 、ベージュの壁、ライムストーンの床、ベッセル式洗面器、大理石の洗面台、ベージュの床) の写真
シアトルにある高級な小さなトラディショナルスタイルのおしゃれなトイレ・洗面所 (家具調キャビネット、淡色木目調キャビネット、一体型トイレ 、ベージュの壁、ライムストーンの床、ベッセル式洗面器、大理石の洗面台、ベージュの床) の写真
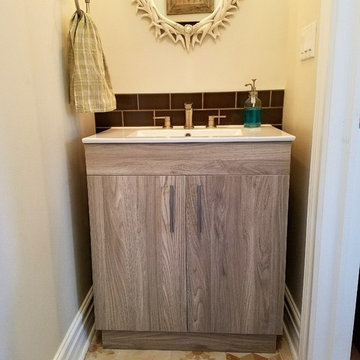
This powder room uses the patterned deco tiles by Marco Corona and a simple contemporary vanity with white ceramic wave sink top. The wideset brushed nickel faucet and accessories complement the rustic European floor.
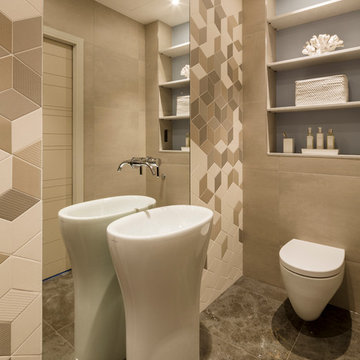
Gareth Gardner
ハートフォードシャーにあるラグジュアリーな中くらいなコンテンポラリースタイルのおしゃれなトイレ・洗面所 (一体型シンク、壁掛け式トイレ、ベージュの壁、セラミックタイルの床、ベージュのタイル、淡色木目調キャビネット) の写真
ハートフォードシャーにあるラグジュアリーな中くらいなコンテンポラリースタイルのおしゃれなトイレ・洗面所 (一体型シンク、壁掛け式トイレ、ベージュの壁、セラミックタイルの床、ベージュのタイル、淡色木目調キャビネット) の写真
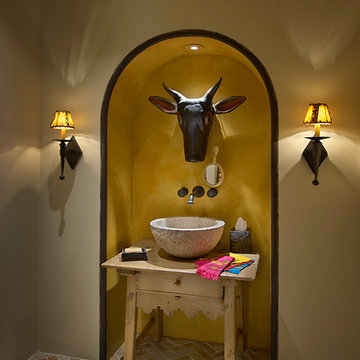
Mark Bosclair
フェニックスにあるラグジュアリーな小さな地中海スタイルのおしゃれなトイレ・洗面所 (木製洗面台、ベッセル式洗面器、ベージュの壁、レンガの床、淡色木目調キャビネット、ベージュのカウンター) の写真
フェニックスにあるラグジュアリーな小さな地中海スタイルのおしゃれなトイレ・洗面所 (木製洗面台、ベッセル式洗面器、ベージュの壁、レンガの床、淡色木目調キャビネット、ベージュのカウンター) の写真
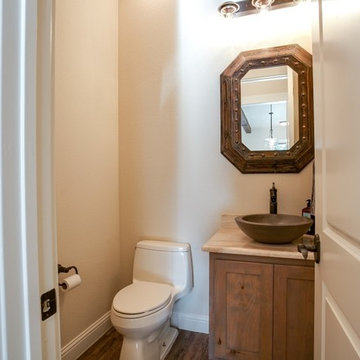
Ariana with ANM Photography
ダラスにあるお手頃価格の小さな地中海スタイルのおしゃれなトイレ・洗面所 (シェーカースタイル扉のキャビネット、淡色木目調キャビネット、グレーのタイル、ベージュの壁、無垢フローリング、ベッセル式洗面器、御影石の洗面台、茶色い床) の写真
ダラスにあるお手頃価格の小さな地中海スタイルのおしゃれなトイレ・洗面所 (シェーカースタイル扉のキャビネット、淡色木目調キャビネット、グレーのタイル、ベージュの壁、無垢フローリング、ベッセル式洗面器、御影石の洗面台、茶色い床) の写真
トイレ・洗面所 (淡色木目調キャビネット、ベージュの壁) の写真
1