トイレ・洗面所 (淡色木目調キャビネット、セラミックタイル、独立型洗面台) の写真
絞り込み:
資材コスト
並び替え:今日の人気順
写真 1〜20 枚目(全 28 枚)
1/4

Modern Bathroom
オースティンにあるお手頃価格の中くらいなモダンスタイルのおしゃれなトイレ・洗面所 (フラットパネル扉のキャビネット、淡色木目調キャビネット、白いタイル、セラミックタイル、白い壁、セラミックタイルの床、一体型シンク、クオーツストーンの洗面台、グレーの床、白い洗面カウンター、独立型洗面台) の写真
オースティンにあるお手頃価格の中くらいなモダンスタイルのおしゃれなトイレ・洗面所 (フラットパネル扉のキャビネット、淡色木目調キャビネット、白いタイル、セラミックタイル、白い壁、セラミックタイルの床、一体型シンク、クオーツストーンの洗面台、グレーの床、白い洗面カウンター、独立型洗面台) の写真

Cloakroom
チェシャーにある小さなモダンスタイルのおしゃれなトイレ・洗面所 (フラットパネル扉のキャビネット、淡色木目調キャビネット、壁掛け式トイレ、ベージュのタイル、セラミックタイル、ベージュの壁、ラミネートの床、コンソール型シンク、ラミネートカウンター、マルチカラーの床、ベージュのカウンター、アクセントウォール、独立型洗面台) の写真
チェシャーにある小さなモダンスタイルのおしゃれなトイレ・洗面所 (フラットパネル扉のキャビネット、淡色木目調キャビネット、壁掛け式トイレ、ベージュのタイル、セラミックタイル、ベージュの壁、ラミネートの床、コンソール型シンク、ラミネートカウンター、マルチカラーの床、ベージュのカウンター、アクセントウォール、独立型洗面台) の写真
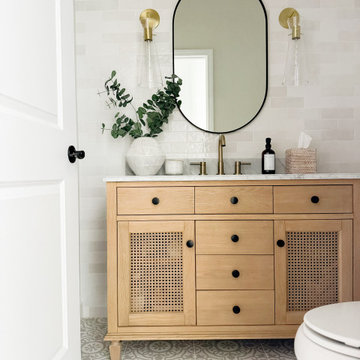
A light and airy modern organic main floor that features crisp white built-ins that are thoughtfully curated, warm wood tones for balance, and brass hardware and lighting for contrast.

After the second fallout of the Delta Variant amidst the COVID-19 Pandemic in mid 2021, our team working from home, and our client in quarantine, SDA Architects conceived Japandi Home.
The initial brief for the renovation of this pool house was for its interior to have an "immediate sense of serenity" that roused the feeling of being peaceful. Influenced by loneliness and angst during quarantine, SDA Architects explored themes of escapism and empathy which led to a “Japandi” style concept design – the nexus between “Scandinavian functionality” and “Japanese rustic minimalism” to invoke feelings of “art, nature and simplicity.” This merging of styles forms the perfect amalgamation of both function and form, centred on clean lines, bright spaces and light colours.
Grounded by its emotional weight, poetic lyricism, and relaxed atmosphere; Japandi Home aesthetics focus on simplicity, natural elements, and comfort; minimalism that is both aesthetically pleasing yet highly functional.
Japandi Home places special emphasis on sustainability through use of raw furnishings and a rejection of the one-time-use culture we have embraced for numerous decades. A plethora of natural materials, muted colours, clean lines and minimal, yet-well-curated furnishings have been employed to showcase beautiful craftsmanship – quality handmade pieces over quantitative throwaway items.
A neutral colour palette compliments the soft and hard furnishings within, allowing the timeless pieces to breath and speak for themselves. These calming, tranquil and peaceful colours have been chosen so when accent colours are incorporated, they are done so in a meaningful yet subtle way. Japandi home isn’t sparse – it’s intentional.
The integrated storage throughout – from the kitchen, to dining buffet, linen cupboard, window seat, entertainment unit, bed ensemble and walk-in wardrobe are key to reducing clutter and maintaining the zen-like sense of calm created by these clean lines and open spaces.
The Scandinavian concept of “hygge” refers to the idea that ones home is your cosy sanctuary. Similarly, this ideology has been fused with the Japanese notion of “wabi-sabi”; the idea that there is beauty in imperfection. Hence, the marriage of these design styles is both founded on minimalism and comfort; easy-going yet sophisticated. Conversely, whilst Japanese styles can be considered “sleek” and Scandinavian, “rustic”, the richness of the Japanese neutral colour palette aids in preventing the stark, crisp palette of Scandinavian styles from feeling cold and clinical.
Japandi Home’s introspective essence can ultimately be considered quite timely for the pandemic and was the quintessential lockdown project our team needed.
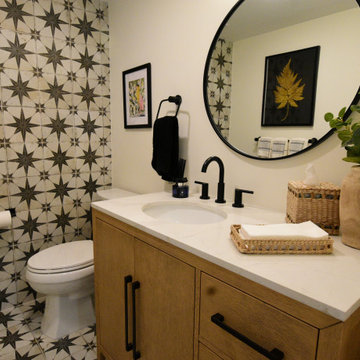
This Powder Room is quintessential modern farm house. Black & White patterned ceramic tile cover the floor and far wall. The freestanding vanity base is wire brushed oak with a white quartz top & black hardware. A round black framed mirror & wood & textured décor completes the look.
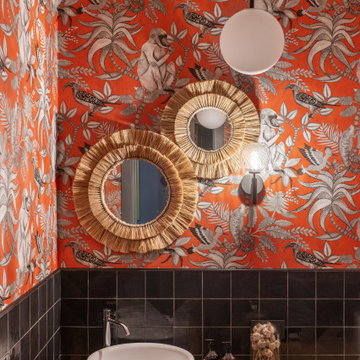
他の地域にある高級な広いコンテンポラリースタイルのおしゃれなトイレ・洗面所 (落し込みパネル扉のキャビネット、淡色木目調キャビネット、黒いタイル、セラミックタイル、オレンジの壁、セラミックタイルの床、オーバーカウンターシンク、木製洗面台、茶色い床、ブラウンの洗面カウンター、独立型洗面台、クロスの天井) の写真
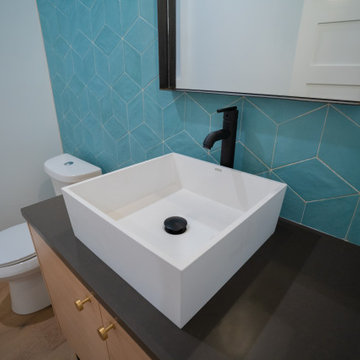
デンバーにある中くらいなモダンスタイルのおしゃれなトイレ・洗面所 (フラットパネル扉のキャビネット、淡色木目調キャビネット、分離型トイレ、緑のタイル、セラミックタイル、緑の壁、無垢フローリング、ベッセル式洗面器、珪岩の洗面台、茶色い床、黒い洗面カウンター、独立型洗面台) の写真
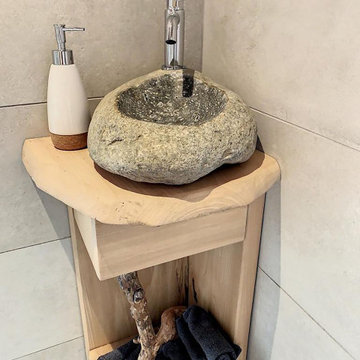
他の地域にあるおしゃれなトイレ・洗面所 (オープンシェルフ、淡色木目調キャビネット、グレーのタイル、セラミックタイル、グレーの壁、セラミックタイルの床、オーバーカウンターシンク、木製洗面台、グレーの床、独立型洗面台) の写真
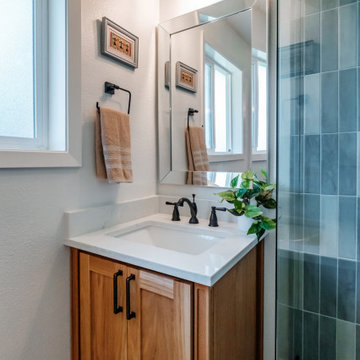
A custom freestanding wood vanity is the perfect addition to any bathroom that needs a touch of natural elegance. Handcrafted from high-quality wood, this vanity can be customized to fit your unique space and style. Whether you prefer a traditional or modern look, the design can be tailored to your preferences. With ample storage space, you'll have plenty of room to store your toiletries and keep your bathroom organized. The warm and natural tones of the wood will create a welcoming and inviting atmosphere in your bathroom, making it the perfect place to start and end your day..
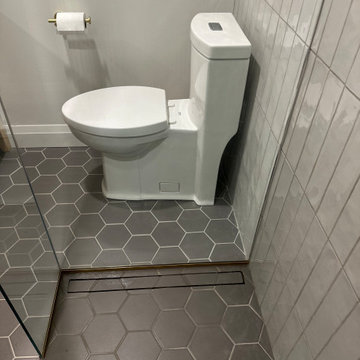
A one-piece toilet makes for the easiest cleaning and has a clean look. Dual flush is environmentally friendly.
トロントにあるお手頃価格の中くらいなコンテンポラリースタイルのおしゃれなトイレ・洗面所 (落し込みパネル扉のキャビネット、淡色木目調キャビネット、一体型トイレ 、ベージュのタイル、セラミックタイル、ベージュの壁、セラミックタイルの床、アンダーカウンター洗面器、クオーツストーンの洗面台、茶色い床、白い洗面カウンター、独立型洗面台) の写真
トロントにあるお手頃価格の中くらいなコンテンポラリースタイルのおしゃれなトイレ・洗面所 (落し込みパネル扉のキャビネット、淡色木目調キャビネット、一体型トイレ 、ベージュのタイル、セラミックタイル、ベージュの壁、セラミックタイルの床、アンダーカウンター洗面器、クオーツストーンの洗面台、茶色い床、白い洗面カウンター、独立型洗面台) の写真
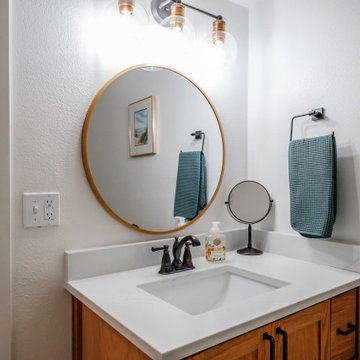
A custom freestanding wood vanity is the perfect addition to any bathroom that needs a touch of natural elegance. Handcrafted from high-quality wood, this vanity can be customized to fit your unique space and style. Whether you prefer a traditional or modern look, the design can be tailored to your preferences. With ample storage space, you'll have plenty of room to store your toiletries and keep your bathroom organized. The warm and natural tones of the wood will create a welcoming and inviting atmosphere in your bathroom, making it the perfect place to start and end your day..
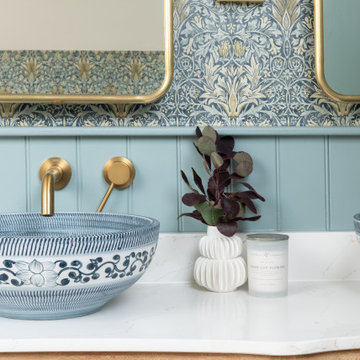
I worked with my client to create a home that looked and functioned beautifully whilst minimising the impact on the environment. We reused furniture where possible, sourced antiques and used sustainable products where possible, ensuring we combined deliveries and used UK based companies where possible. The result is a unique family home.
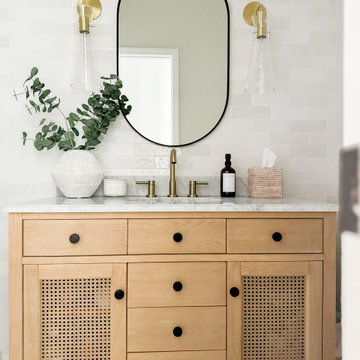
A light and airy modern organic main floor that features crisp white built-ins that are thoughtfully curated, warm wood tones for balance, and brass hardware and lighting for contrast.
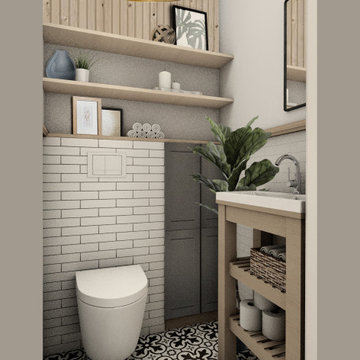
Small powder room that could only accommodate the smallest wash basin available on the market (top mounted). Goal was to still allow for a custom made small cabinet underneath the sink for the extra storage.
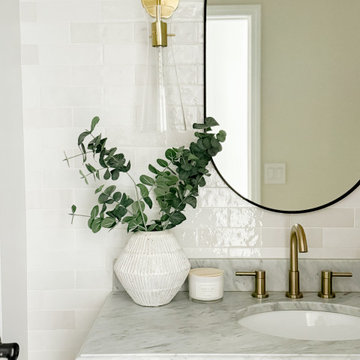
A light and airy modern organic main floor that features crisp white built-ins that are thoughtfully curated, warm wood tones for balance, and brass hardware and lighting for contrast.

Powder Bathroom
オースティンにあるお手頃価格の中くらいなモダンスタイルのおしゃれなトイレ・洗面所 (フラットパネル扉のキャビネット、淡色木目調キャビネット、白いタイル、セラミックタイル、白い壁、セラミックタイルの床、一体型シンク、クオーツストーンの洗面台、グレーの床、白い洗面カウンター、独立型洗面台) の写真
オースティンにあるお手頃価格の中くらいなモダンスタイルのおしゃれなトイレ・洗面所 (フラットパネル扉のキャビネット、淡色木目調キャビネット、白いタイル、セラミックタイル、白い壁、セラミックタイルの床、一体型シンク、クオーツストーンの洗面台、グレーの床、白い洗面カウンター、独立型洗面台) の写真

After the second fallout of the Delta Variant amidst the COVID-19 Pandemic in mid 2021, our team working from home, and our client in quarantine, SDA Architects conceived Japandi Home.
The initial brief for the renovation of this pool house was for its interior to have an "immediate sense of serenity" that roused the feeling of being peaceful. Influenced by loneliness and angst during quarantine, SDA Architects explored themes of escapism and empathy which led to a “Japandi” style concept design – the nexus between “Scandinavian functionality” and “Japanese rustic minimalism” to invoke feelings of “art, nature and simplicity.” This merging of styles forms the perfect amalgamation of both function and form, centred on clean lines, bright spaces and light colours.
Grounded by its emotional weight, poetic lyricism, and relaxed atmosphere; Japandi Home aesthetics focus on simplicity, natural elements, and comfort; minimalism that is both aesthetically pleasing yet highly functional.
Japandi Home places special emphasis on sustainability through use of raw furnishings and a rejection of the one-time-use culture we have embraced for numerous decades. A plethora of natural materials, muted colours, clean lines and minimal, yet-well-curated furnishings have been employed to showcase beautiful craftsmanship – quality handmade pieces over quantitative throwaway items.
A neutral colour palette compliments the soft and hard furnishings within, allowing the timeless pieces to breath and speak for themselves. These calming, tranquil and peaceful colours have been chosen so when accent colours are incorporated, they are done so in a meaningful yet subtle way. Japandi home isn’t sparse – it’s intentional.
The integrated storage throughout – from the kitchen, to dining buffet, linen cupboard, window seat, entertainment unit, bed ensemble and walk-in wardrobe are key to reducing clutter and maintaining the zen-like sense of calm created by these clean lines and open spaces.
The Scandinavian concept of “hygge” refers to the idea that ones home is your cosy sanctuary. Similarly, this ideology has been fused with the Japanese notion of “wabi-sabi”; the idea that there is beauty in imperfection. Hence, the marriage of these design styles is both founded on minimalism and comfort; easy-going yet sophisticated. Conversely, whilst Japanese styles can be considered “sleek” and Scandinavian, “rustic”, the richness of the Japanese neutral colour palette aids in preventing the stark, crisp palette of Scandinavian styles from feeling cold and clinical.
Japandi Home’s introspective essence can ultimately be considered quite timely for the pandemic and was the quintessential lockdown project our team needed.

After the second fallout of the Delta Variant amidst the COVID-19 Pandemic in mid 2021, our team working from home, and our client in quarantine, SDA Architects conceived Japandi Home.
The initial brief for the renovation of this pool house was for its interior to have an "immediate sense of serenity" that roused the feeling of being peaceful. Influenced by loneliness and angst during quarantine, SDA Architects explored themes of escapism and empathy which led to a “Japandi” style concept design – the nexus between “Scandinavian functionality” and “Japanese rustic minimalism” to invoke feelings of “art, nature and simplicity.” This merging of styles forms the perfect amalgamation of both function and form, centred on clean lines, bright spaces and light colours.
Grounded by its emotional weight, poetic lyricism, and relaxed atmosphere; Japandi Home aesthetics focus on simplicity, natural elements, and comfort; minimalism that is both aesthetically pleasing yet highly functional.
Japandi Home places special emphasis on sustainability through use of raw furnishings and a rejection of the one-time-use culture we have embraced for numerous decades. A plethora of natural materials, muted colours, clean lines and minimal, yet-well-curated furnishings have been employed to showcase beautiful craftsmanship – quality handmade pieces over quantitative throwaway items.
A neutral colour palette compliments the soft and hard furnishings within, allowing the timeless pieces to breath and speak for themselves. These calming, tranquil and peaceful colours have been chosen so when accent colours are incorporated, they are done so in a meaningful yet subtle way. Japandi home isn’t sparse – it’s intentional.
The integrated storage throughout – from the kitchen, to dining buffet, linen cupboard, window seat, entertainment unit, bed ensemble and walk-in wardrobe are key to reducing clutter and maintaining the zen-like sense of calm created by these clean lines and open spaces.
The Scandinavian concept of “hygge” refers to the idea that ones home is your cosy sanctuary. Similarly, this ideology has been fused with the Japanese notion of “wabi-sabi”; the idea that there is beauty in imperfection. Hence, the marriage of these design styles is both founded on minimalism and comfort; easy-going yet sophisticated. Conversely, whilst Japanese styles can be considered “sleek” and Scandinavian, “rustic”, the richness of the Japanese neutral colour palette aids in preventing the stark, crisp palette of Scandinavian styles from feeling cold and clinical.
Japandi Home’s introspective essence can ultimately be considered quite timely for the pandemic and was the quintessential lockdown project our team needed.
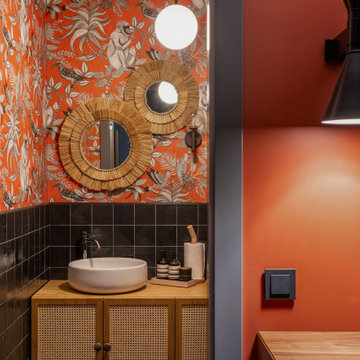
他の地域にある高級な広いコンテンポラリースタイルのおしゃれなトイレ・洗面所 (落し込みパネル扉のキャビネット、淡色木目調キャビネット、黒いタイル、セラミックタイル、オレンジの壁、セラミックタイルの床、オーバーカウンターシンク、木製洗面台、茶色い床、ブラウンの洗面カウンター、独立型洗面台) の写真
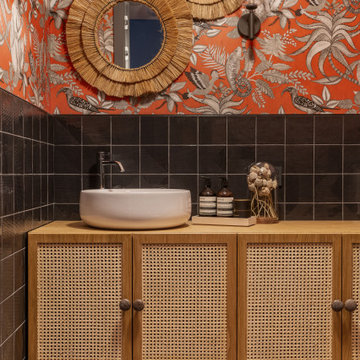
他の地域にある高級な広いコンテンポラリースタイルのおしゃれなトイレ・洗面所 (落し込みパネル扉のキャビネット、淡色木目調キャビネット、黒いタイル、セラミックタイル、オレンジの壁、セラミックタイルの床、オーバーカウンターシンク、木製洗面台、茶色い床、ブラウンの洗面カウンター、独立型洗面台、クロスの天井) の写真
トイレ・洗面所 (淡色木目調キャビネット、セラミックタイル、独立型洗面台) の写真
1