中くらいなブラウンのトイレ・洗面所 (緑のキャビネット) の写真
絞り込み:
資材コスト
並び替え:今日の人気順
写真 1〜12 枚目(全 12 枚)
1/4

This was a full bathroom, but the jacuzzi tub was removed to make room for a laundry area.
フィラデルフィアにあるお手頃価格の中くらいなカントリー風のおしゃれなトイレ・洗面所 (ルーバー扉のキャビネット、緑のキャビネット、分離型トイレ、白い壁、セラミックタイルの床、アンダーカウンター洗面器、大理石の洗面台、グレーの床、白い洗面カウンター) の写真
フィラデルフィアにあるお手頃価格の中くらいなカントリー風のおしゃれなトイレ・洗面所 (ルーバー扉のキャビネット、緑のキャビネット、分離型トイレ、白い壁、セラミックタイルの床、アンダーカウンター洗面器、大理石の洗面台、グレーの床、白い洗面カウンター) の写真
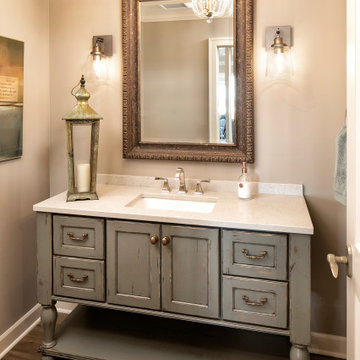
ミネアポリスにあるラグジュアリーな中くらいなカントリー風のおしゃれなトイレ・洗面所 (落し込みパネル扉のキャビネット、緑のキャビネット、ベージュの壁、無垢フローリング、アンダーカウンター洗面器、茶色い床、白い洗面カウンター、御影石の洗面台) の写真
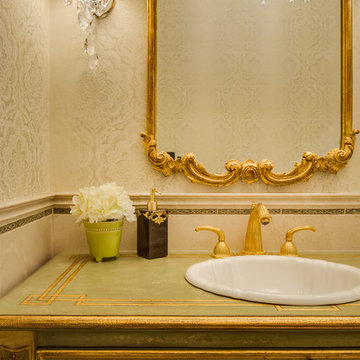
The powder room was transformed with a cream marble floor and green marble insets, which allowed the cream marble wainscoting and top rail to run around the room. A traditional pattern with a hint of green compliments the accent and main color. An 18th Century furniture cabinet style was retro-fitted to become a vanity, with a Bates & Bates sink, and a gold faucet. Clear crystal lighting was used to compliment, but not distract, and a carved gold mirror finishes the wall texture. Justin Schmauser Photography

Our St. Pete studio designed this stunning pied-à-terre for a couple looking for a luxurious retreat in the city. Our studio went all out with colors, textures, and materials that evoke five-star luxury and comfort in keeping with their request for a resort-like home with modern amenities. In the vestibule that the elevator opens to, we used a stylish black and beige palm leaf patterned wallpaper that evokes the joys of Gulf Coast living. In the adjoining foyer, we used stylish wainscoting to create depth and personality to the space, continuing the millwork into the dining area.
We added bold emerald green velvet chairs in the dining room, giving them a charming appeal. A stunning chandelier creates a sharp focal point, and an artistic fawn sculpture makes for a great conversation starter around the dining table. We ensured that the elegant green tone continued into the stunning kitchen and cozy breakfast nook through the beautiful kitchen island and furnishings. In the powder room, too, we went with a stylish black and white wallpaper and green vanity, which adds elegance and luxe to the space. In the bedrooms, we used a calm, neutral tone with soft furnishings and light colors that induce relaxation and rest.
---
Pamela Harvey Interiors offers interior design services in St. Petersburg and Tampa, and throughout Florida's Suncoast area, from Tarpon Springs to Naples, including Bradenton, Lakewood Ranch, and Sarasota.
For more about Pamela Harvey Interiors, see here: https://www.pamelaharveyinteriors.com/
To learn more about this project, see here:
https://www.pamelaharveyinteriors.com/portfolio-galleries/chic-modern-sarasota-condo
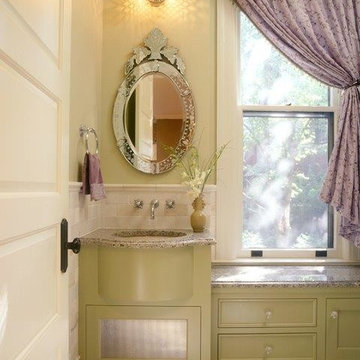
This powder room was created from a former closet. Note how the large window was dealt with and how the radiator is hidden behind a perforated metal panel in the cabinet.
Photo by Alex Steinberg Photography
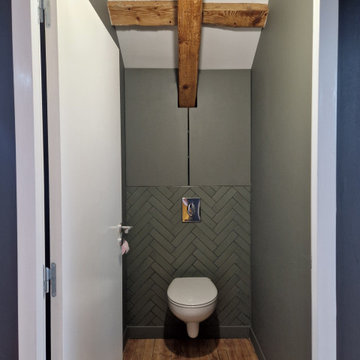
サンテティエンヌにあるお手頃価格の中くらいなトランジショナルスタイルのおしゃれなトイレ・洗面所 (インセット扉のキャビネット、緑のキャビネット、壁掛け式トイレ、緑のタイル、磁器タイル、緑の壁、淡色無垢フローリング、造り付け洗面台、表し梁) の写真
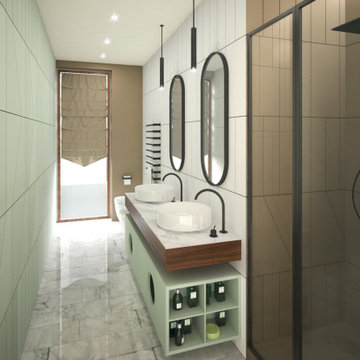
Il bagno di servizio del progetto IN.TRO è caratterizzato dal mobile progettato su misura e pensato per contenere al suo interno una lettiera per i gatti di casa. I due fori sulla parte frontale sono difatti l'ingresso e l'uscita per i piccoli e simpatici protagonisti di casa. Da questa simmetria si è poi deciso di disporre il doppio lavabo da appoggio, le rubinetterie nere che riprendono il doppio specchio e la doppia illuminazione a rafforzano il concetto di simmetria rispetto al mobile. Tutto il resto del bagno è caratterizzato dall'utilizzo di gres porcellanato con un andamento fintamente irregolare e geometrico. I diversi colori (verde menta, bianco e marrone), caratterizzano le diverse pareti e le diverse funzioni contenute nel bagno, come la doccia. Il pavimento è in marmo di recupero, esso vieni difatti smontato dall'ingresso di casa e riutilizzato in questo contesto.
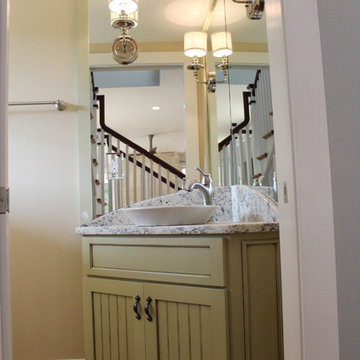
Sarah Afflerbach
ローリーにある高級な中くらいなトランジショナルスタイルのおしゃれなトイレ・洗面所 (インセット扉のキャビネット、緑のキャビネット、ベージュの壁、淡色無垢フローリング、ベッセル式洗面器、御影石の洗面台) の写真
ローリーにある高級な中くらいなトランジショナルスタイルのおしゃれなトイレ・洗面所 (インセット扉のキャビネット、緑のキャビネット、ベージュの壁、淡色無垢フローリング、ベッセル式洗面器、御影石の洗面台) の写真
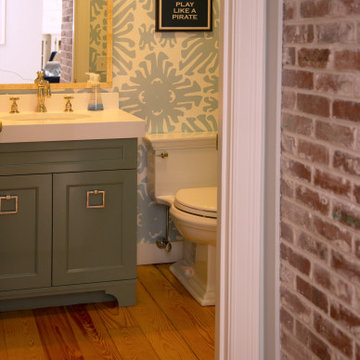
Latitude was hired to redesign a new Kitchen as well as redesign all the existing Bathrooms throughout this summer home in East Dennis. Latitude created a new warm inviting Mudroom adjacent to the new Kitchen, while providing a new series of double hung widows along the eastern side of the house, which takes in all the morning and afternoon sun.
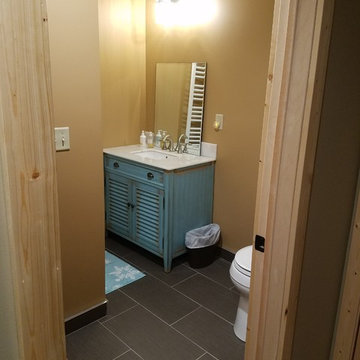
他の地域にある中くらいなトラディショナルスタイルのおしゃれなトイレ・洗面所 (ルーバー扉のキャビネット、緑のキャビネット、分離型トイレ、ベージュの壁、磁器タイルの床、アンダーカウンター洗面器、人工大理石カウンター、黒い床、白い洗面カウンター) の写真
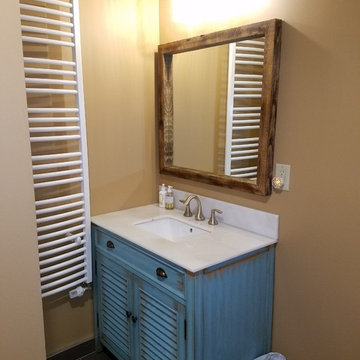
他の地域にある中くらいなトラディショナルスタイルのおしゃれなトイレ・洗面所 (ルーバー扉のキャビネット、緑のキャビネット、分離型トイレ、ベージュの壁、磁器タイルの床、アンダーカウンター洗面器、人工大理石カウンター、黒い床、白い洗面カウンター) の写真
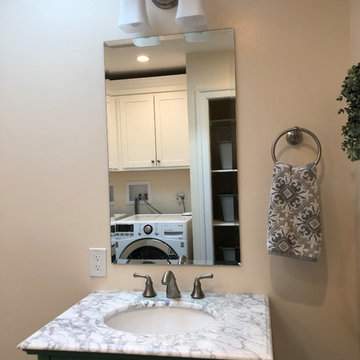
This was a full bathroom, but the jacuzzi tub was removed to make room for a laundry area.
フィラデルフィアにあるお手頃価格の中くらいなカントリー風のおしゃれなトイレ・洗面所 (ルーバー扉のキャビネット、緑のキャビネット、分離型トイレ、白い壁、セラミックタイルの床、アンダーカウンター洗面器、大理石の洗面台、グレーの床、白い洗面カウンター) の写真
フィラデルフィアにあるお手頃価格の中くらいなカントリー風のおしゃれなトイレ・洗面所 (ルーバー扉のキャビネット、緑のキャビネット、分離型トイレ、白い壁、セラミックタイルの床、アンダーカウンター洗面器、大理石の洗面台、グレーの床、白い洗面カウンター) の写真
中くらいなブラウンのトイレ・洗面所 (緑のキャビネット) の写真
1