トイレ・洗面所 (グレーのキャビネット、ライムストーンの床、スレートの床、テラコッタタイルの床) の写真
絞り込み:
資材コスト
並び替え:今日の人気順
写真 1〜20 枚目(全 40 枚)
1/5

ニューヨークにある小さなトランジショナルスタイルのおしゃれなトイレ・洗面所 (落し込みパネル扉のキャビネット、グレーのキャビネット、マルチカラーの壁、スレートの床、アンダーカウンター洗面器、クオーツストーンの洗面台、グレーの床、白い洗面カウンター、独立型洗面台) の写真

Zenlike in nature with its cool slate of grays, the powder room balances asymmetrical design with vertical elements. A floating vanity wrapped in vinyl is in tune with the matte charcoal ceramic tile and vinyl wallpaper.
Project Details // Now and Zen
Renovation, Paradise Valley, Arizona
Architecture: Drewett Works
Builder: Brimley Development
Interior Designer: Ownby Design
Photographer: Dino Tonn
Tile: Kaiser Tile
Windows (Arcadia): Elevation Window & Door
Faux plants: Botanical Elegance
https://www.drewettworks.com/now-and-zen/
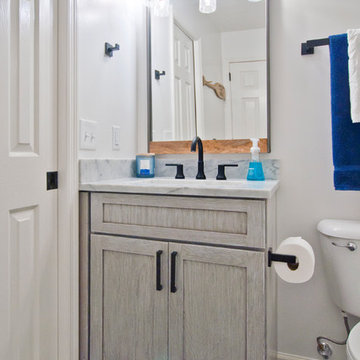
ナッシュビルにあるお手頃価格の小さなトランジショナルスタイルのおしゃれなトイレ・洗面所 (シェーカースタイル扉のキャビネット、グレーのキャビネット、分離型トイレ、白いタイル、大理石タイル、グレーの壁、ライムストーンの床、アンダーカウンター洗面器、大理石の洗面台、グレーの床、白い洗面カウンター) の写真
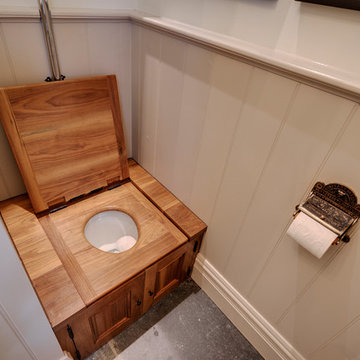
Richard Downer
デヴォンにある高級な小さなカントリー風のおしゃれなトイレ・洗面所 (インセット扉のキャビネット、グレーのキャビネット、壁掛け式トイレ、グレーの壁、スレートの床、ペデスタルシンク、グレーの床) の写真
デヴォンにある高級な小さなカントリー風のおしゃれなトイレ・洗面所 (インセット扉のキャビネット、グレーのキャビネット、壁掛け式トイレ、グレーの壁、スレートの床、ペデスタルシンク、グレーの床) の写真
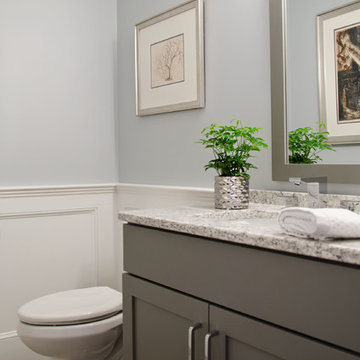
The powder room was transformed and appointed with impeccable details. Panel molding around the perimeter of the room combined with hand pressed 2x2 metal accent pieces highlighting the tile floor bring added character and dimension to this quaint little space.

With family life and entertaining in mind, we built this 4,000 sq. ft., 4 bedroom, 3 full baths and 2 half baths house from the ground up! To fit in with the rest of the neighborhood, we constructed an English Tudor style home, but updated it with a modern, open floor plan on the first floor, bright bedrooms, and large windows throughout the home. What sets this home apart are the high-end architectural details that match the home’s Tudor exterior, such as the historically accurate windows encased in black frames. The stunning craftsman-style staircase is a post and rail system, with painted railings. The first floor was designed with entertaining in mind, as the kitchen, living, dining, and family rooms flow seamlessly. The home office is set apart to ensure a quiet space and has its own adjacent powder room. Another half bath and is located off the mudroom. Upstairs, the principle bedroom has a luxurious en-suite bathroom, with Carrera marble floors, furniture quality double vanity, and a large walk in shower. There are three other bedrooms, with a Jack-and-Jill bathroom and an additional hall bathroom.
Rudloff Custom Builders has won Best of Houzz for Customer Service in 2014, 2015 2016, 2017, 2019, and 2020. We also were voted Best of Design in 2016, 2017, 2018, 2019 and 2020, which only 2% of professionals receive. Rudloff Custom Builders has been featured on Houzz in their Kitchen of the Week, What to Know About Using Reclaimed Wood in the Kitchen as well as included in their Bathroom WorkBook article. We are a full service, certified remodeling company that covers all of the Philadelphia suburban area. This business, like most others, developed from a friendship of young entrepreneurs who wanted to make a difference in their clients’ lives, one household at a time. This relationship between partners is much more than a friendship. Edward and Stephen Rudloff are brothers who have renovated and built custom homes together paying close attention to detail. They are carpenters by trade and understand concept and execution. Rudloff Custom Builders will provide services for you with the highest level of professionalism, quality, detail, punctuality and craftsmanship, every step of the way along our journey together.
Specializing in residential construction allows us to connect with our clients early in the design phase to ensure that every detail is captured as you imagined. One stop shopping is essentially what you will receive with Rudloff Custom Builders from design of your project to the construction of your dreams, executed by on-site project managers and skilled craftsmen. Our concept: envision our client’s ideas and make them a reality. Our mission: CREATING LIFETIME RELATIONSHIPS BUILT ON TRUST AND INTEGRITY.
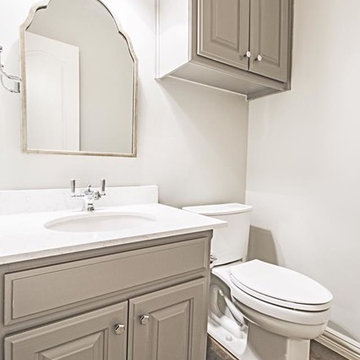
Danielle Khoury
ダラスにある低価格の小さなトランジショナルスタイルのおしゃれなトイレ・洗面所 (レイズドパネル扉のキャビネット、グレーのキャビネット、分離型トイレ、グレーのタイル、磁器タイル、グレーの壁、スレートの床、アンダーカウンター洗面器、クオーツストーンの洗面台) の写真
ダラスにある低価格の小さなトランジショナルスタイルのおしゃれなトイレ・洗面所 (レイズドパネル扉のキャビネット、グレーのキャビネット、分離型トイレ、グレーのタイル、磁器タイル、グレーの壁、スレートの床、アンダーカウンター洗面器、クオーツストーンの洗面台) の写真
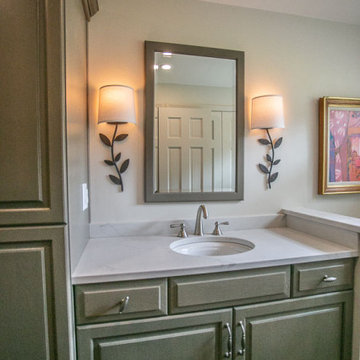
powder room and laundry
フィラデルフィアにある高級なトランジショナルスタイルのおしゃれなトイレ・洗面所 (レイズドパネル扉のキャビネット、グレーのキャビネット、一体型トイレ 、白い壁、テラコッタタイルの床、アンダーカウンター洗面器、クオーツストーンの洗面台、茶色い床、白い洗面カウンター、造り付け洗面台) の写真
フィラデルフィアにある高級なトランジショナルスタイルのおしゃれなトイレ・洗面所 (レイズドパネル扉のキャビネット、グレーのキャビネット、一体型トイレ 、白い壁、テラコッタタイルの床、アンダーカウンター洗面器、クオーツストーンの洗面台、茶色い床、白い洗面カウンター、造り付け洗面台) の写真
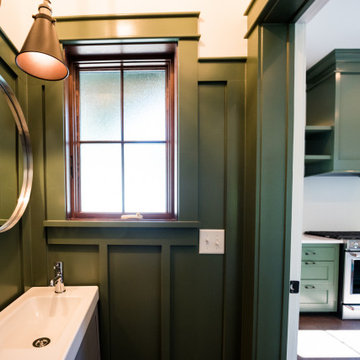
This custom urban infill cedar cottage is thoughtfully designed to allow the owner to take advantage of a prime location, while enjoying beautiful landscaping and minimal maintenance. The home is 1,051 sq ft, with 2 bedrooms and 1.5 bathrooms. This powder room off the kitchen/ great room carries the SW Rosemary color into the wall panels.
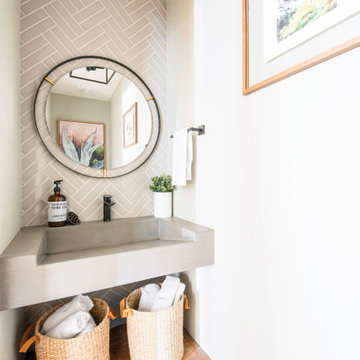
デンバーにあるお手頃価格の小さなモダンスタイルのおしゃれなトイレ・洗面所 (グレーのキャビネット、グレーのタイル、サブウェイタイル、ベージュの壁、テラコッタタイルの床、壁付け型シンク、コンクリートの洗面台、オレンジの床、グレーの洗面カウンター、フローティング洗面台) の写真

Linda Oyama Bryan, photographer
Formal Powder Room with grey stained, raised panel, furniture style vanity and calcutta marble countertop. Chiara tumbled limestone tile floor in Versailles pattern.

A grey stained maple toilet topper cabinet was placed inside the water closet for extra bathroom storage.
他の地域にあるお手頃価格の広いトランジショナルスタイルのおしゃれなトイレ・洗面所 (落し込みパネル扉のキャビネット、グレーのキャビネット、分離型トイレ、マルチカラーのタイル、ガラス板タイル、グレーの壁、ライムストーンの床、アンダーカウンター洗面器、クオーツストーンの洗面台、グレーの床、ベージュのカウンター) の写真
他の地域にあるお手頃価格の広いトランジショナルスタイルのおしゃれなトイレ・洗面所 (落し込みパネル扉のキャビネット、グレーのキャビネット、分離型トイレ、マルチカラーのタイル、ガラス板タイル、グレーの壁、ライムストーンの床、アンダーカウンター洗面器、クオーツストーンの洗面台、グレーの床、ベージュのカウンター) の写真
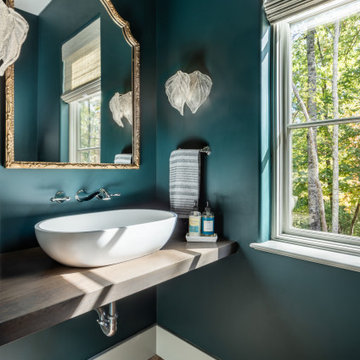
The sink is floating on a single solid piece of 2" thick white oak. We found the slab at a dealer in Asheville and had our cabinet maker mill it down for the top.
Notice the reclaimed terra cotta and the pattern.
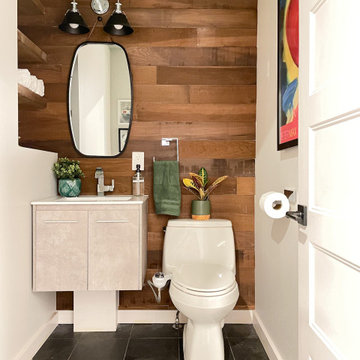
A mix of materials brings the rustic modern style together. The reclaimed wood accent wall and local slate tile are balanced by more modern concrete vanity, chrome fixtures, and matte black touches.
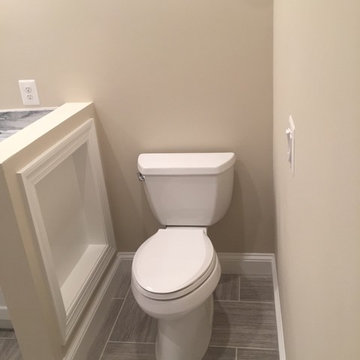
Vertically installed gray slate tile with drop in soaking tub. Mosaic tile on shower pan floor and in shower niche. Rain shower head with hand held unit. Shaker style cabinets have a Carrera marble top, with under-mount sinks
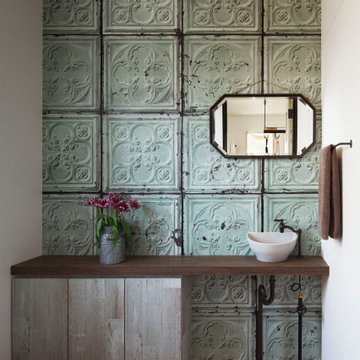
化粧室内。ティンパネル柄の輸入クロスに、床はテラコッタタイル。壁際の収納やミラー、水栓金具も奥さまのセレクト。
東京23区にある中くらいな地中海スタイルのおしゃれなトイレ・洗面所 (一体型トイレ 、白い壁、テラコッタタイルの床、ベッセル式洗面器、木製洗面台、茶色い床、ブラウンの洗面カウンター、フラットパネル扉のキャビネット、グレーのキャビネット、造り付け洗面台) の写真
東京23区にある中くらいな地中海スタイルのおしゃれなトイレ・洗面所 (一体型トイレ 、白い壁、テラコッタタイルの床、ベッセル式洗面器、木製洗面台、茶色い床、ブラウンの洗面カウンター、フラットパネル扉のキャビネット、グレーのキャビネット、造り付け洗面台) の写真
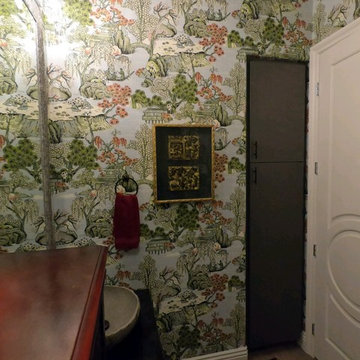
This client has a number of lovely Asian pieces collected while living abroad in China. We selected an Asian scene wallpaper with colors to tie in all the existing finishes for this compact Powder Room.
.
Please leave a comment for information on any items seen in our photographs.
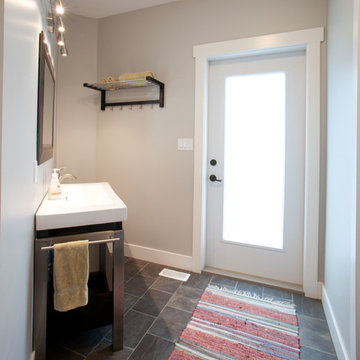
バンクーバーにあるお手頃価格の中くらいなトラディショナルスタイルのおしゃれなトイレ・洗面所 (オープンシェルフ、グレーの壁、スレートの床、一体型シンク、グレーのキャビネット、一体型トイレ ) の写真
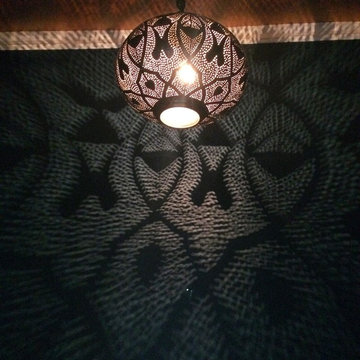
Zeinab Ghais
オースティンにある小さなトランジショナルスタイルのおしゃれなトイレ・洗面所 (グレーのキャビネット、一体型トイレ 、青い壁、テラコッタタイルの床、壁付け型シンク、人工大理石カウンター、オレンジの床) の写真
オースティンにある小さなトランジショナルスタイルのおしゃれなトイレ・洗面所 (グレーのキャビネット、一体型トイレ 、青い壁、テラコッタタイルの床、壁付け型シンク、人工大理石カウンター、オレンジの床) の写真
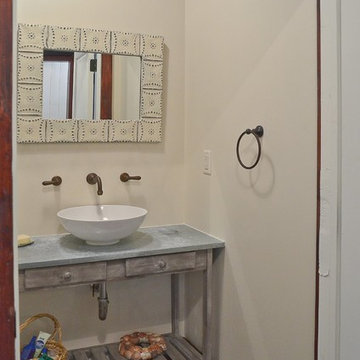
オレンジカウンティにあるお手頃価格の小さなトラディショナルスタイルのおしゃれなトイレ・洗面所 (フラットパネル扉のキャビネット、グレーのキャビネット、分離型トイレ、ベージュの壁、スレートの床、アンダーカウンター洗面器、コンクリートの洗面台、グレーの床) の写真
トイレ・洗面所 (グレーのキャビネット、ライムストーンの床、スレートの床、テラコッタタイルの床) の写真
1