トイレ・洗面所 (グレーのキャビネット、セラミックタイルの床、ベージュの床、一体型トイレ ) の写真
絞り込み:
資材コスト
並び替え:今日の人気順
写真 1〜20 枚目(全 20 枚)
1/5
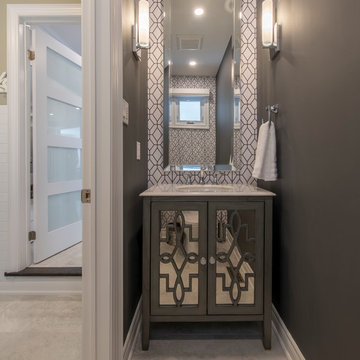
トロントにある小さなコンテンポラリースタイルのおしゃれなトイレ・洗面所 (グレーの壁、セラミックタイルの床、アンダーカウンター洗面器、ベージュの床、ガラス扉のキャビネット、グレーのキャビネット、一体型トイレ 、人工大理石カウンター) の写真
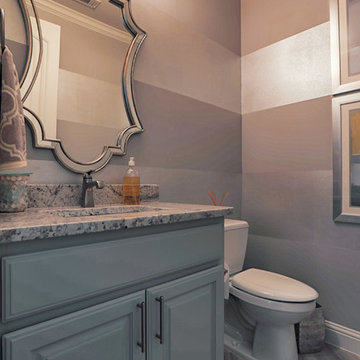
ダラスにある高級な中くらいな地中海スタイルのおしゃれなトイレ・洗面所 (レイズドパネル扉のキャビネット、グレーのキャビネット、一体型トイレ 、ベージュの壁、セラミックタイルの床、アンダーカウンター洗面器、御影石の洗面台、ベージュの床、グレーの洗面カウンター) の写真
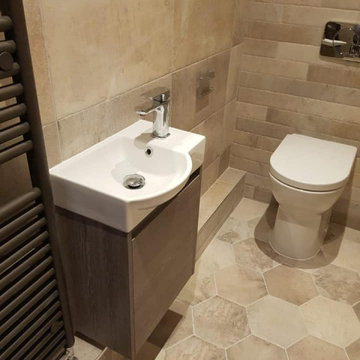
A narrow basin and vanity unit was needed and this Slim unit by Avila Dos fitted the bill perfectly. Available in 3 colour options and the bowl area of the basin is a nice size for a small unit.
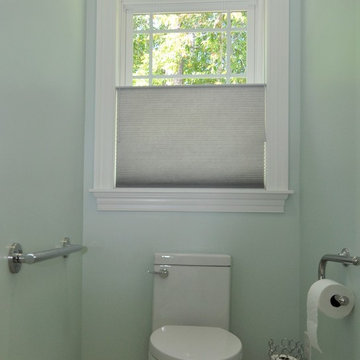
Toilet room with handrails and even a toilet paper holder that is also a handrail. Hunter Douglas top-down/Bottom-up window shades.
ウィルミントンにあるラグジュアリーな広いトランジショナルスタイルのおしゃれなトイレ・洗面所 (落し込みパネル扉のキャビネット、グレーのキャビネット、一体型トイレ 、ベージュのタイル、セラミックタイル、緑の壁、セラミックタイルの床、アンダーカウンター洗面器、ライムストーンの洗面台、ベージュの床、マルチカラーの洗面カウンター) の写真
ウィルミントンにあるラグジュアリーな広いトランジショナルスタイルのおしゃれなトイレ・洗面所 (落し込みパネル扉のキャビネット、グレーのキャビネット、一体型トイレ 、ベージュのタイル、セラミックタイル、緑の壁、セラミックタイルの床、アンダーカウンター洗面器、ライムストーンの洗面台、ベージュの床、マルチカラーの洗面カウンター) の写真
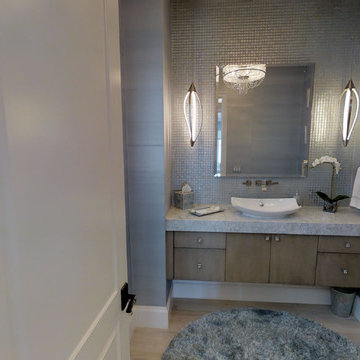
Photo by John Rippons. This in one of our favorite powder rooms ever. The lighting, between the ethereal pendants and the dreamy chandelier, combined with the glass tile wall and metallic wallpaper make this one romantic powder room. Custom cabinets and a vessel sink put the finishing touches on this main floor powder room.
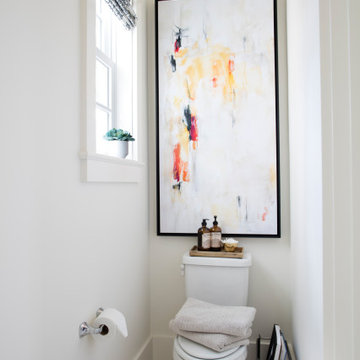
Inquire About Our Design Services
http://www.tiffanybrooksinteriors.com Inquire about our design services. Spaced designed by Tiffany Brooks
Photo 2019 Scripps Network, LLC.
The master bathroom offers the ultimate spa-like experience, featuring a soaking tub, walk-in shower and luxurious oversized closet.
A welcoming walk-in shower and a freestanding soaking tub are two of the key design features in this luxurious master bath equipped with the latest technology.
The master bath includes a tabletop magnifying mirror that lights up when approached, simulating natural light with full color variation for flawless makeup application. The open doorway to the right of the shower offers a view into the attached master closet.
The first floor laundry room off the master suite has a stackable washer and dryer with the latest steam technology, rich mocha counters and light cabinetry for storage of laundry essentials.
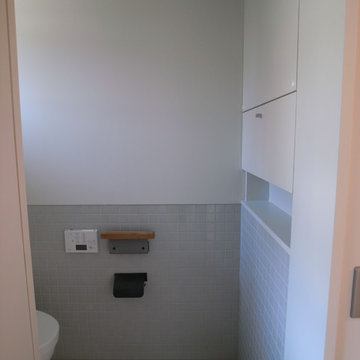
洗面所と洗濯室は別にした方が良い。掃除も割に簡単に行き届くし清潔感を保つ事が容易です。何より水廻りが気持ち良いのです。
他の地域にある中くらいなモダンスタイルのおしゃれなトイレ・洗面所 (インセット扉のキャビネット、グレーのキャビネット、一体型トイレ 、グレーのタイル、セラミックタイル、白い壁、セラミックタイルの床、壁付け型シンク、タイルの洗面台、ベージュの床、白い洗面カウンター) の写真
他の地域にある中くらいなモダンスタイルのおしゃれなトイレ・洗面所 (インセット扉のキャビネット、グレーのキャビネット、一体型トイレ 、グレーのタイル、セラミックタイル、白い壁、セラミックタイルの床、壁付け型シンク、タイルの洗面台、ベージュの床、白い洗面カウンター) の写真
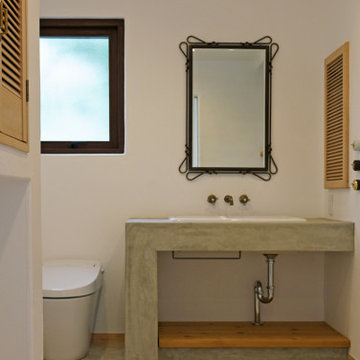
他の地域にあるラスティックスタイルのおしゃれなトイレ・洗面所 (オープンシェルフ、グレーのキャビネット、一体型トイレ 、白い壁、セラミックタイルの床、オーバーカウンターシンク、コンクリートの洗面台、ベージュの床、グレーの洗面カウンター、独立型洗面台) の写真
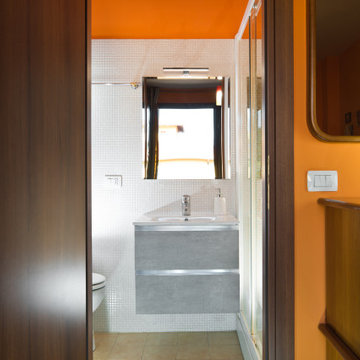
Committente: Arch. Alfredo Merolli RE/MAX Professional Firenze. Ripresa fotografica: impiego obiettivo 28mm su pieno formato; macchina su treppiedi con allineamento ortogonale dell'inquadratura; impiego luce naturale esistente con l'ausilio di luci flash e luci continue 5500°K. Post-produzione: aggiustamenti base immagine; fusione manuale di livelli con differente esposizione per produrre un'immagine ad alto intervallo dinamico ma realistica; rimozione elementi di disturbo. Obiettivo commerciale: realizzazione fotografie di complemento ad annunci su siti web agenzia immobiliare; pubblicità su social network; pubblicità a stampa (principalmente volantini e pieghevoli).
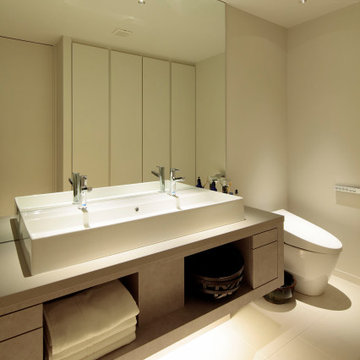
2ボールを設置する広さが取れなかったため幅1.2mで2水栓を設置できる洗面ボールとしています。正面は前面鏡として広さ感を出しています。
東京23区にある高級な中くらいなモダンスタイルのおしゃれなトイレ・洗面所 (インセット扉のキャビネット、グレーのキャビネット、一体型トイレ 、白い壁、セラミックタイルの床、オーバーカウンターシンク、クオーツストーンの洗面台、ベージュの床、グレーの洗面カウンター、照明、フローティング洗面台、クロスの天井、壁紙、白い天井) の写真
東京23区にある高級な中くらいなモダンスタイルのおしゃれなトイレ・洗面所 (インセット扉のキャビネット、グレーのキャビネット、一体型トイレ 、白い壁、セラミックタイルの床、オーバーカウンターシンク、クオーツストーンの洗面台、ベージュの床、グレーの洗面カウンター、照明、フローティング洗面台、クロスの天井、壁紙、白い天井) の写真
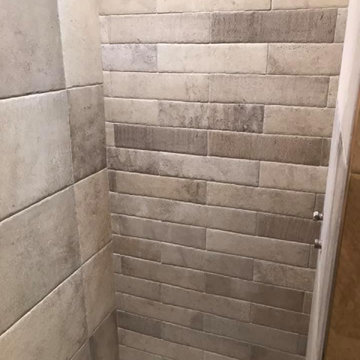
Small square recessed shower area was given a feature back wall in brick effect tiles
マンチェスターにあるお手頃価格の小さなトラディショナルスタイルのおしゃれなトイレ・洗面所 (フラットパネル扉のキャビネット、グレーのキャビネット、一体型トイレ 、ベージュのタイル、セラミックタイル、ベージュの壁、セラミックタイルの床、壁付け型シンク、ベージュの床、フローティング洗面台) の写真
マンチェスターにあるお手頃価格の小さなトラディショナルスタイルのおしゃれなトイレ・洗面所 (フラットパネル扉のキャビネット、グレーのキャビネット、一体型トイレ 、ベージュのタイル、セラミックタイル、ベージュの壁、セラミックタイルの床、壁付け型シンク、ベージュの床、フローティング洗面台) の写真
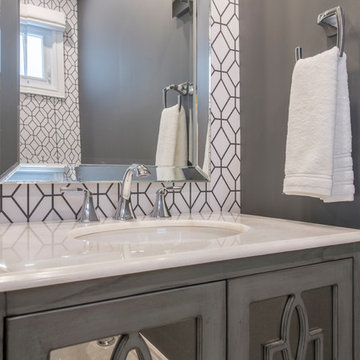
トロントにある小さなコンテンポラリースタイルのおしゃれなトイレ・洗面所 (ガラス扉のキャビネット、グレーのキャビネット、一体型トイレ 、グレーの壁、セラミックタイルの床、アンダーカウンター洗面器、人工大理石カウンター、ベージュの床) の写真
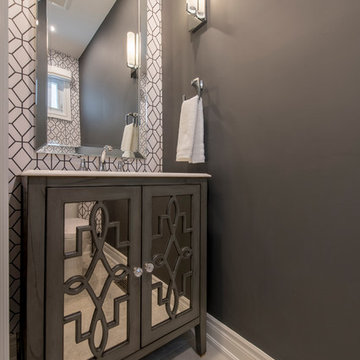
トロントにある小さなコンテンポラリースタイルのおしゃれなトイレ・洗面所 (ガラス扉のキャビネット、グレーのキャビネット、一体型トイレ 、グレーの壁、セラミックタイルの床、アンダーカウンター洗面器、人工大理石カウンター、ベージュの床) の写真
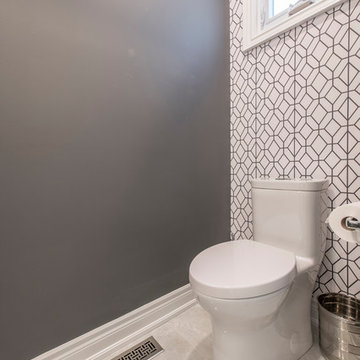
トロントにある小さなコンテンポラリースタイルのおしゃれなトイレ・洗面所 (ガラス扉のキャビネット、グレーのキャビネット、一体型トイレ 、グレーの壁、セラミックタイルの床、アンダーカウンター洗面器、人工大理石カウンター、ベージュの床) の写真
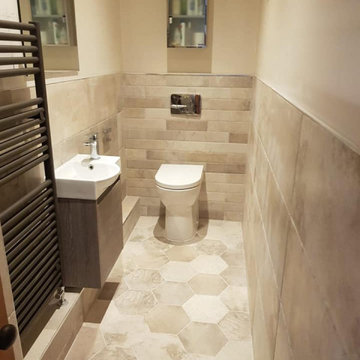
A narrow galley shower room in a period property. We installed a back to wall w/c to create an illusion of more space and a small basin with handy vanity unit that tones in nicely with the tiles. The hexagonal floor tiles and brick tiles on the back wall complement the property perfectly

トロントにある小さなコンテンポラリースタイルのおしゃれなトイレ・洗面所 (ガラス扉のキャビネット、グレーのキャビネット、一体型トイレ 、グレーの壁、セラミックタイルの床、アンダーカウンター洗面器、人工大理石カウンター、ベージュの床) の写真
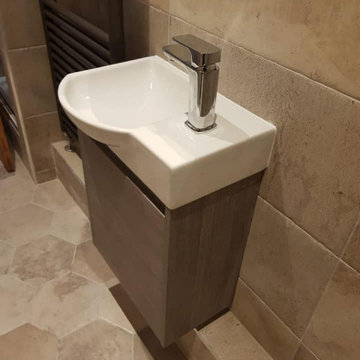
The "Slim" basin and vanity by Avila Dos is perfect for those small rooms where storage is still required. A decent size bowl too for a small unit
マンチェスターにあるお手頃価格の小さなトラディショナルスタイルのおしゃれなトイレ・洗面所 (フラットパネル扉のキャビネット、グレーのキャビネット、一体型トイレ 、ベージュのタイル、セラミックタイル、ベージュの壁、セラミックタイルの床、壁付け型シンク、ベージュの床、フローティング洗面台) の写真
マンチェスターにあるお手頃価格の小さなトラディショナルスタイルのおしゃれなトイレ・洗面所 (フラットパネル扉のキャビネット、グレーのキャビネット、一体型トイレ 、ベージュのタイル、セラミックタイル、ベージュの壁、セラミックタイルの床、壁付け型シンク、ベージュの床、フローティング洗面台) の写真
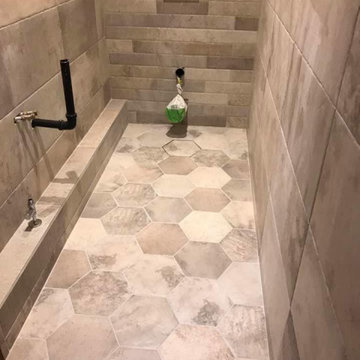
When working in a period property, it is important to be sensitive to the requirements. These hexagonal tiles on the floor give a nice traditional look to the room
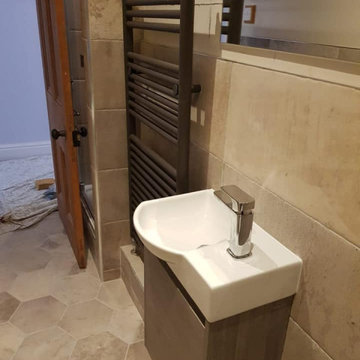
The coloured towel warmer complements the tiles and gives a greater heat output than chrome
マンチェスターにあるお手頃価格の小さなトラディショナルスタイルのおしゃれなトイレ・洗面所 (フラットパネル扉のキャビネット、グレーのキャビネット、一体型トイレ 、ベージュのタイル、セラミックタイル、ベージュの壁、セラミックタイルの床、壁付け型シンク、ベージュの床、フローティング洗面台) の写真
マンチェスターにあるお手頃価格の小さなトラディショナルスタイルのおしゃれなトイレ・洗面所 (フラットパネル扉のキャビネット、グレーのキャビネット、一体型トイレ 、ベージュのタイル、セラミックタイル、ベージュの壁、セラミックタイルの床、壁付け型シンク、ベージュの床、フローティング洗面台) の写真
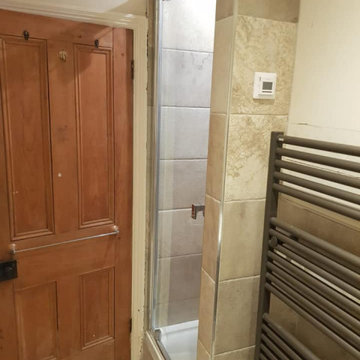
The shower area is built into a recess in the room. A 1950mm high shower door was used as one of our clients is quite tall
マンチェスターにあるお手頃価格の小さなトラディショナルスタイルのおしゃれなトイレ・洗面所 (フラットパネル扉のキャビネット、グレーのキャビネット、一体型トイレ 、ベージュのタイル、セラミックタイル、ベージュの壁、セラミックタイルの床、壁付け型シンク、ベージュの床、フローティング洗面台) の写真
マンチェスターにあるお手頃価格の小さなトラディショナルスタイルのおしゃれなトイレ・洗面所 (フラットパネル扉のキャビネット、グレーのキャビネット、一体型トイレ 、ベージュのタイル、セラミックタイル、ベージュの壁、セラミックタイルの床、壁付け型シンク、ベージュの床、フローティング洗面台) の写真
トイレ・洗面所 (グレーのキャビネット、セラミックタイルの床、ベージュの床、一体型トイレ ) の写真
1