トイレ・洗面所 (ヴィンテージ仕上げキャビネット、オープンシェルフ、一体型トイレ ) の写真
絞り込み:
資材コスト
並び替え:今日の人気順
写真 1〜9 枚目(全 9 枚)
1/4

Powder room on the main level has a cowboy rustic quality to it. Reclaimed barn wood shiplap walls make it very warm and rustic. The floating vanity adds a modern touch.

TEAM
Interior Designer: LDa Architecture & Interiors
Builder: Youngblood Builders
Photographer: Greg Premru Photography
ボストンにある小さなビーチスタイルのおしゃれなトイレ・洗面所 (オープンシェルフ、ヴィンテージ仕上げキャビネット、一体型トイレ 、白い壁、淡色無垢フローリング、ベッセル式洗面器、ソープストーンの洗面台、ベージュの床、黒い洗面カウンター) の写真
ボストンにある小さなビーチスタイルのおしゃれなトイレ・洗面所 (オープンシェルフ、ヴィンテージ仕上げキャビネット、一体型トイレ 、白い壁、淡色無垢フローリング、ベッセル式洗面器、ソープストーンの洗面台、ベージュの床、黒い洗面カウンター) の写真
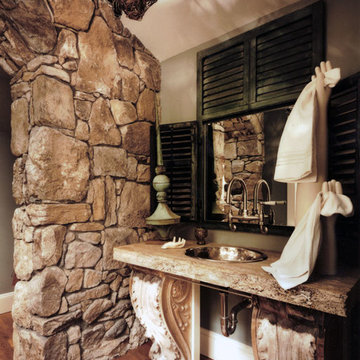
New powder room integrating existing stone wall and "found" objects such as the shutters, vanity brackets and hanging fixture.
Durston Saylor, Photographer.

Powder Room
ロサンゼルスにあるラグジュアリーな小さな地中海スタイルのおしゃれなトイレ・洗面所 (オープンシェルフ、ヴィンテージ仕上げキャビネット、一体型トイレ 、白いタイル、モザイクタイル、ベージュの壁、濃色無垢フローリング、アンダーカウンター洗面器、ライムストーンの洗面台、茶色い床、ベージュのカウンター) の写真
ロサンゼルスにあるラグジュアリーな小さな地中海スタイルのおしゃれなトイレ・洗面所 (オープンシェルフ、ヴィンテージ仕上げキャビネット、一体型トイレ 、白いタイル、モザイクタイル、ベージュの壁、濃色無垢フローリング、アンダーカウンター洗面器、ライムストーンの洗面台、茶色い床、ベージュのカウンター) の写真
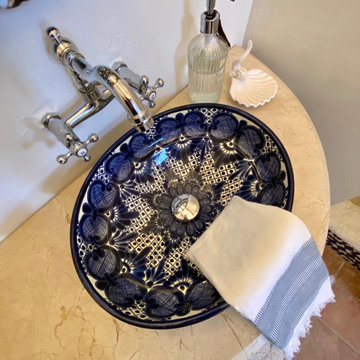
locally sourced hand-painted talavera vessel sink sits on top of a natural stone surface and freestanding demilune table transformed as a vanity.
他の地域にある低価格の地中海スタイルのおしゃれなトイレ・洗面所 (オープンシェルフ、ヴィンテージ仕上げキャビネット、一体型トイレ 、白いタイル、テラコッタタイル、白い壁、テラコッタタイルの床、ベッセル式洗面器、トラバーチンの洗面台、ベージュのカウンター、独立型洗面台、表し梁) の写真
他の地域にある低価格の地中海スタイルのおしゃれなトイレ・洗面所 (オープンシェルフ、ヴィンテージ仕上げキャビネット、一体型トイレ 、白いタイル、テラコッタタイル、白い壁、テラコッタタイルの床、ベッセル式洗面器、トラバーチンの洗面台、ベージュのカウンター、独立型洗面台、表し梁) の写真
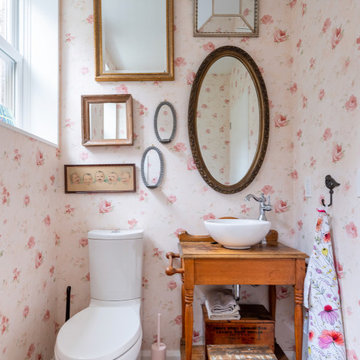
A truly special property located in a sought after Toronto neighbourhood, this large family home renovation sought to retain the charm and history of the house in a contemporary way. The full scale underpin and large rear addition served to bring in natural light and expand the possibilities of the spaces. A vaulted third floor contains the master bedroom and bathroom with a cozy library/lounge that walks out to the third floor deck - revealing views of the downtown skyline. A soft inviting palate permeates the home but is juxtaposed with punches of colour, pattern and texture. The interior design playfully combines original parts of the home with vintage elements as well as glass and steel and millwork to divide spaces for working, relaxing and entertaining. An enormous sliding glass door opens the main floor to the sprawling rear deck and pool/hot tub area seamlessly. Across the lawn - the garage clad with reclaimed barnboard from the old structure has been newly build and fully rough-in for a potential future laneway house.
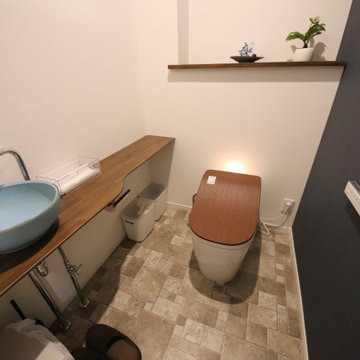
手作りの手洗い器はオーダーメイドで世界に一つだけのオリジナル。
他の地域にある中くらいなモダンスタイルのおしゃれなトイレ・洗面所 (オープンシェルフ、ヴィンテージ仕上げキャビネット、一体型トイレ 、白い壁、クッションフロア、ベッセル式洗面器、マルチカラーの床、ブラウンの洗面カウンター、造り付け洗面台、クロスの天井、壁紙) の写真
他の地域にある中くらいなモダンスタイルのおしゃれなトイレ・洗面所 (オープンシェルフ、ヴィンテージ仕上げキャビネット、一体型トイレ 、白い壁、クッションフロア、ベッセル式洗面器、マルチカラーの床、ブラウンの洗面カウンター、造り付け洗面台、クロスの天井、壁紙) の写真
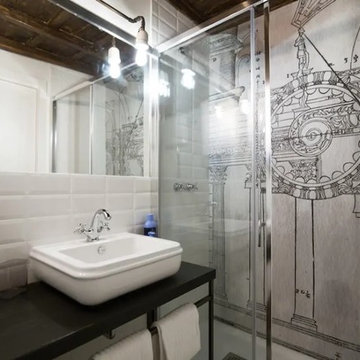
ローマにある小さなインダストリアルスタイルのおしゃれなトイレ・洗面所 (オープンシェルフ、ヴィンテージ仕上げキャビネット、一体型トイレ 、白いタイル、テラコッタタイル、白い壁、磁器タイルの床、ベッセル式洗面器、緑の床) の写真
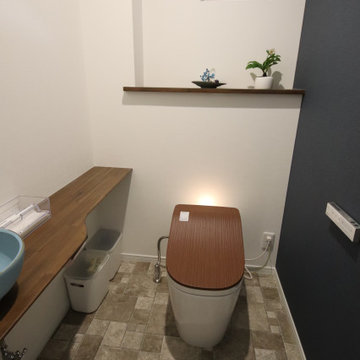
ゆったり広々とした空間に。
アクセントカラーで落ち着いた雰囲気に。
他の地域にある中くらいなモダンスタイルのおしゃれなトイレ・洗面所 (オープンシェルフ、ヴィンテージ仕上げキャビネット、一体型トイレ 、白い壁、クッションフロア、ベッセル式洗面器、マルチカラーの床、ブラウンの洗面カウンター、造り付け洗面台、クロスの天井、壁紙) の写真
他の地域にある中くらいなモダンスタイルのおしゃれなトイレ・洗面所 (オープンシェルフ、ヴィンテージ仕上げキャビネット、一体型トイレ 、白い壁、クッションフロア、ベッセル式洗面器、マルチカラーの床、ブラウンの洗面カウンター、造り付け洗面台、クロスの天井、壁紙) の写真
トイレ・洗面所 (ヴィンテージ仕上げキャビネット、オープンシェルフ、一体型トイレ ) の写真
1