トイレ・洗面所 (濃色木目調キャビネット、マルチカラーのタイル、グレーの壁) の写真
絞り込み:
資材コスト
並び替え:今日の人気順
写真 1〜20 枚目(全 45 枚)
1/4

ラスベガスにある中くらいなコンテンポラリースタイルのおしゃれなトイレ・洗面所 (フラットパネル扉のキャビネット、濃色木目調キャビネット、一体型トイレ 、茶色いタイル、マルチカラーのタイル、石スラブタイル、グレーの壁、アンダーカウンター洗面器、御影石の洗面台、ベージュのカウンター) の写真
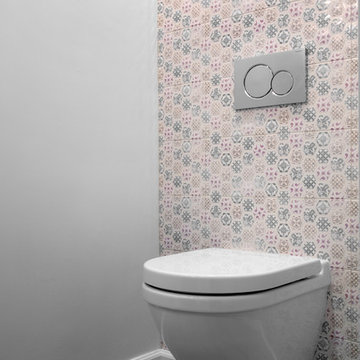
This new powder room used to be nothing more than a small closet! Closing off 1 door and opening another created a new 1/2 bathroom to service the guests.
The wall mounted toilet with the hidden tank saves a lot of room and makes cleaning an easy task, the vanity is also wall mounted and its only 9" deep!
to give the space some life and make it into a fun place to visit the sconce light fixtures on each side of the mirror have a cool rose \ flower design with crazy shadows casted on the wall and the full height tiled toilet wall is made out of small multi colored hex tiles with flower design in them.
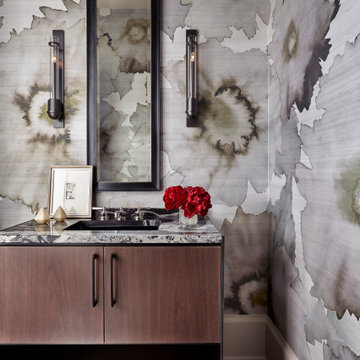
アトランタにある高級な中くらいなコンテンポラリースタイルのおしゃれなトイレ・洗面所 (家具調キャビネット、濃色木目調キャビネット、大理石タイル、グレーの壁、アンダーカウンター洗面器、大理石の洗面台、濃色無垢フローリング、茶色い床、グレーの洗面カウンター、マルチカラーのタイル) の写真
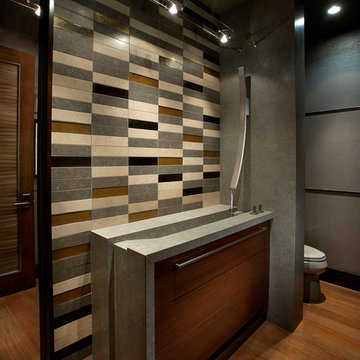
Anita Lang - IMI Design - Scottsdale, AZ
サクラメントにあるコンテンポラリースタイルのおしゃれなトイレ・洗面所 (一体型シンク、フラットパネル扉のキャビネット、濃色木目調キャビネット、マルチカラーのタイル、ライムストーンタイル、グレーの壁、無垢フローリング、茶色い床、グレーの洗面カウンター) の写真
サクラメントにあるコンテンポラリースタイルのおしゃれなトイレ・洗面所 (一体型シンク、フラットパネル扉のキャビネット、濃色木目調キャビネット、マルチカラーのタイル、ライムストーンタイル、グレーの壁、無垢フローリング、茶色い床、グレーの洗面カウンター) の写真
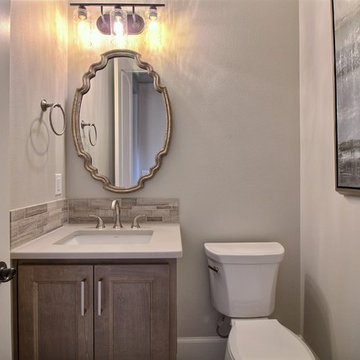
Paint Colors by Sherwin Williams
Interior Body Color : Mineral Deposit SW 7652
Interior Trim Color : Northwood Cabinets’ Eggshell
Flooring & Tile Supplied by Macadam Floor & Design
Slab Countertops by Wall to Wall Stone
Powder Vanity Product : Caesarstone Haze
Backsplash Tile by Tierra Sol
Backsplash Product : Driftwood in Muretto
Tile Floor by Emser Tile
Floor Tile Product : Esplanade in Alley
Faucets & Shower-Heads by Delta Faucet
Sinks by Decolav
Cabinets by Northwood Cabinets
Built-In Cabinetry Colors : Jute
Windows by Milgard Windows & Doors
Product : StyleLine Series Windows
Supplied by Troyco
Interior Design by Creative Interiors & Design
Lighting by Globe Lighting / Destination Lighting
Plumbing Fixtures by Kohler
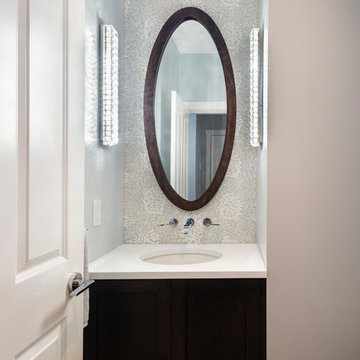
A renovation to a home in Vancouver. No structural changes, but some layout changes within the exiting spaces.
バンクーバーにあるお手頃価格の小さなトランジショナルスタイルのおしゃれなトイレ・洗面所 (シェーカースタイル扉のキャビネット、濃色木目調キャビネット、一体型トイレ 、マルチカラーのタイル、ガラスタイル、グレーの壁、無垢フローリング、アンダーカウンター洗面器、クオーツストーンの洗面台) の写真
バンクーバーにあるお手頃価格の小さなトランジショナルスタイルのおしゃれなトイレ・洗面所 (シェーカースタイル扉のキャビネット、濃色木目調キャビネット、一体型トイレ 、マルチカラーのタイル、ガラスタイル、グレーの壁、無垢フローリング、アンダーカウンター洗面器、クオーツストーンの洗面台) の写真
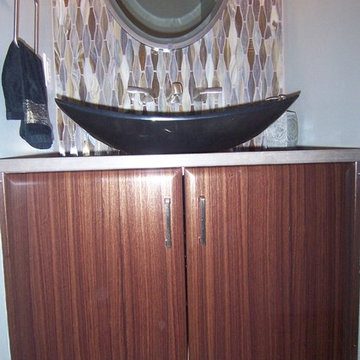
シンシナティにある小さなモダンスタイルのおしゃれなトイレ・洗面所 (フラットパネル扉のキャビネット、濃色木目調キャビネット、分離型トイレ、マルチカラーのタイル、ガラスタイル、グレーの壁、モザイクタイル、ベッセル式洗面器、珪岩の洗面台) の写真
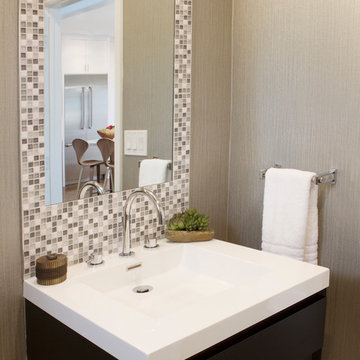
Photo Credit: Nicole Leone
ビーチスタイルのおしゃれなトイレ・洗面所 (マルチカラーのタイル、モザイクタイル、グレーの壁、無垢フローリング、一体型シンク、ラミネートカウンター、茶色い床、白い洗面カウンター、フラットパネル扉のキャビネット、濃色木目調キャビネット) の写真
ビーチスタイルのおしゃれなトイレ・洗面所 (マルチカラーのタイル、モザイクタイル、グレーの壁、無垢フローリング、一体型シンク、ラミネートカウンター、茶色い床、白い洗面カウンター、フラットパネル扉のキャビネット、濃色木目調キャビネット) の写真
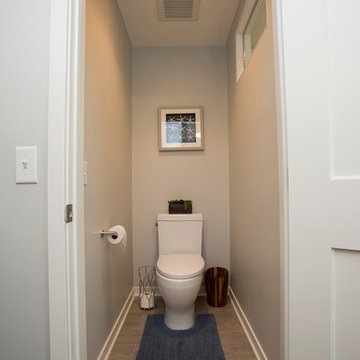
Water closet with passive window in room to allow natural light into the space.
ミネアポリスにある広いコンテンポラリースタイルのおしゃれなトイレ・洗面所 (シェーカースタイル扉のキャビネット、濃色木目調キャビネット、一体型トイレ 、ベージュのタイル、青いタイル、グレーのタイル、マルチカラーのタイル、ボーダータイル、グレーの壁、アンダーカウンター洗面器) の写真
ミネアポリスにある広いコンテンポラリースタイルのおしゃれなトイレ・洗面所 (シェーカースタイル扉のキャビネット、濃色木目調キャビネット、一体型トイレ 、ベージュのタイル、青いタイル、グレーのタイル、マルチカラーのタイル、ボーダータイル、グレーの壁、アンダーカウンター洗面器) の写真
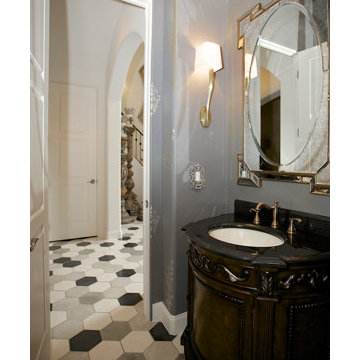
Presidio Tiles multi color 8" hexagon in antique white, Light Gray, Dark Gray and Black
ダラスにあるトラディショナルスタイルのおしゃれなトイレ・洗面所 (マルチカラーのタイル、家具調キャビネット、濃色木目調キャビネット、コンクリートの床、アンダーカウンター洗面器、大理石の洗面台、グレーの壁) の写真
ダラスにあるトラディショナルスタイルのおしゃれなトイレ・洗面所 (マルチカラーのタイル、家具調キャビネット、濃色木目調キャビネット、コンクリートの床、アンダーカウンター洗面器、大理石の洗面台、グレーの壁) の写真
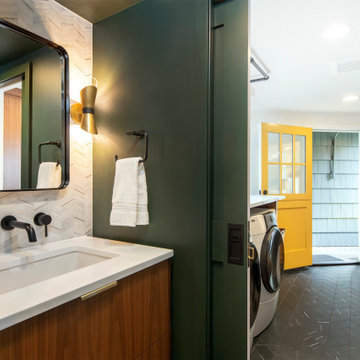
This powder room is the perfect companion to the kitchen in terms of aesthetic. Pewter green by Sherwin Williams from the kitchen cabinets is here on the walls balanced by a marble with brass accent chevron tile covering the entire vanity wall. Walnut vanity, white quartz countertop, and black and brass hardware and accessories.
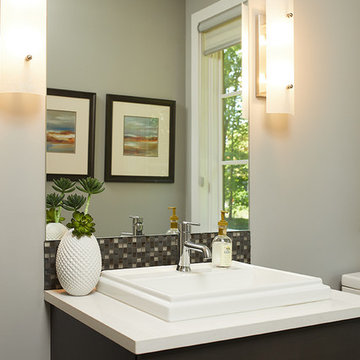
Tucked away in a densely wooded lot, this modern style home features crisp horizontal lines and outdoor patios that playfully offset a natural surrounding. A narrow front elevation with covered entry to the left and tall galvanized tower to the right help orient as many windows as possible to take advantage of natural daylight. Horizontal lap siding with a deep charcoal color wrap the perimeter of this home and are broken up by a horizontal windows and moments of natural wood siding.
Inside, the entry foyer immediately spills over to the right giving way to the living rooms twelve-foot tall ceilings, corner windows, and modern fireplace. In direct eyesight of the foyer, is the homes secondary entrance, which is across the dining room from a stairwell lined with a modern cabled railing system. A collection of rich chocolate colored cabinetry with crisp white counters organizes the kitchen around an island with seating for four. Access to the main level master suite can be granted off of the rear garage entryway/mudroom. A small room with custom cabinetry serves as a hub, connecting the master bedroom to a second walk-in closet and dual vanity bathroom.
Outdoor entertainment is provided by a series of landscaped terraces that serve as this homes alternate front facade. At the end of the terraces is a large fire pit that also terminates the axis created by the dining room doors.
Downstairs, an open concept family room is connected to a refreshment area and den. To the rear are two more bedrooms that share a large bathroom.
Photographer: Ashley Avila Photography
Builder: Bouwkamp Builders, Inc.
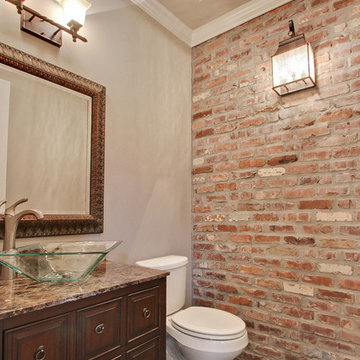
ニューオリンズにあるトラディショナルスタイルのおしゃれなトイレ・洗面所 (ベッセル式洗面器、家具調キャビネット、濃色木目調キャビネット、御影石の洗面台、マルチカラーのタイル、石タイル、グレーの壁、スレートの床) の写真
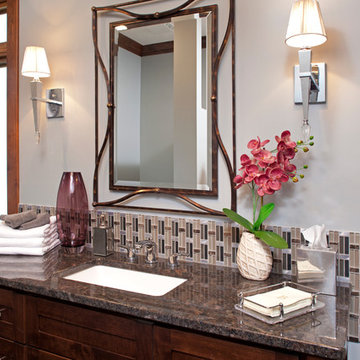
Closer look at the bathroom vanity selections
Jon Huelskamp, Landmark Photography
ミネアポリスにある高級な中くらいなモダンスタイルのおしゃれなトイレ・洗面所 (アンダーカウンター洗面器、家具調キャビネット、濃色木目調キャビネット、御影石の洗面台、マルチカラーのタイル、ガラスタイル、グレーの壁) の写真
ミネアポリスにある高級な中くらいなモダンスタイルのおしゃれなトイレ・洗面所 (アンダーカウンター洗面器、家具調キャビネット、濃色木目調キャビネット、御影石の洗面台、マルチカラーのタイル、ガラスタイル、グレーの壁) の写真
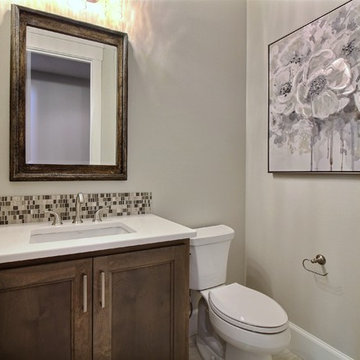
Paint Colors by Sherwin Williams
Interior Body Color : Agreeable Gray 7029
Interior Trim Color : Northwood Cabinets’ Eggshell
Flooring & Tile Supplied by Macadam Floor & Design
Slab Countertops by Wall to Wall Stone
Powder Vanity Product : Caesarstone Haze
Backsplash Tile by Tierra Sol
Backsplash Product : Karma Series in Whisper
Tile Floor by Emser Tile
Floor Tile Product : Esplanade in Alley
Faucets & Shower-Heads by Delta Faucet
Sinks by Decolav
Cabinets by Northwood Cabinets
Built-In Cabinetry Colors : Jute
Windows by Milgard Windows & Doors
Product : StyleLine Series Windows
Supplied by Troyco
Interior Design by Creative Interiors & Design
Lighting by Globe Lighting / Destination Lighting
Plumbing Fixtures by Kohler
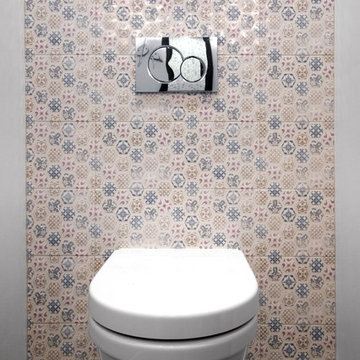
This new powder room used to be nothing more than a small closet! Closing off 1 door and opening another created a new 1/2 bathroom to service the guests.
The wall mounted toilet with the hidden tank saves a lot of room and makes cleaning an easy task, the vanity is also wall mounted and its only 9" deep!
to give the space some life and make it into a fun place to visit the sconce light fixtures on each side of the mirror have a cool rose \ flower design with crazy shadows casted on the wall and the full height tiled toilet wall is made out of small multi colored hex tiles with flower design in them.
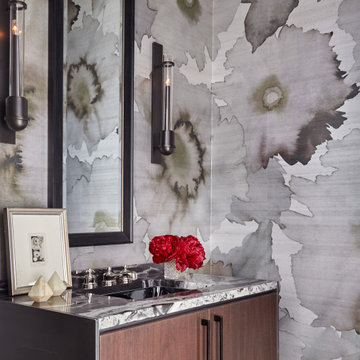
アトランタにある高級な中くらいなコンテンポラリースタイルのおしゃれなトイレ・洗面所 (家具調キャビネット、濃色木目調キャビネット、マルチカラーのタイル、大理石タイル、グレーの壁、アンダーカウンター洗面器、大理石の洗面台、濃色無垢フローリング、茶色い床、グレーの洗面カウンター) の写真
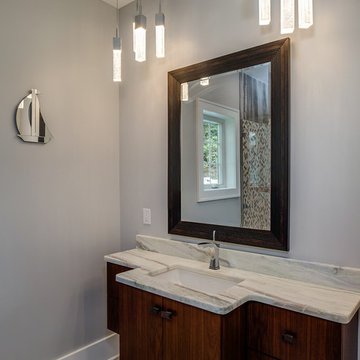
Guest bathroom with floating walnut cabinetry, modern pendants, imitation wood tile, and quartz counter top. Photos: Phoenix Photographic
他の地域にあるお手頃価格の中くらいなコンテンポラリースタイルのおしゃれなトイレ・洗面所 (フラットパネル扉のキャビネット、濃色木目調キャビネット、一体型トイレ 、マルチカラーのタイル、セラミックタイル、グレーの壁、セラミックタイルの床、アンダーカウンター洗面器、クオーツストーンの洗面台) の写真
他の地域にあるお手頃価格の中くらいなコンテンポラリースタイルのおしゃれなトイレ・洗面所 (フラットパネル扉のキャビネット、濃色木目調キャビネット、一体型トイレ 、マルチカラーのタイル、セラミックタイル、グレーの壁、セラミックタイルの床、アンダーカウンター洗面器、クオーツストーンの洗面台) の写真
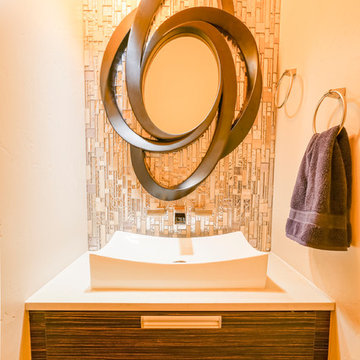
Alex Bowman
デンバーにあるお手頃価格の中くらいなコンテンポラリースタイルのおしゃれなトイレ・洗面所 (フラットパネル扉のキャビネット、濃色木目調キャビネット、マルチカラーのタイル、グレーの壁、ベッセル式洗面器、クオーツストーンの洗面台、ガラスタイル) の写真
デンバーにあるお手頃価格の中くらいなコンテンポラリースタイルのおしゃれなトイレ・洗面所 (フラットパネル扉のキャビネット、濃色木目調キャビネット、マルチカラーのタイル、グレーの壁、ベッセル式洗面器、クオーツストーンの洗面台、ガラスタイル) の写真
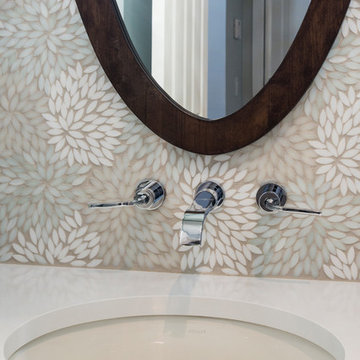
A renovation to a home in Vancouver. No structural changes, but some layout changes within the exiting spaces.
バンクーバーにあるお手頃価格の小さなトランジショナルスタイルのおしゃれなトイレ・洗面所 (シェーカースタイル扉のキャビネット、濃色木目調キャビネット、一体型トイレ 、マルチカラーのタイル、ガラスタイル、グレーの壁、無垢フローリング、アンダーカウンター洗面器、クオーツストーンの洗面台) の写真
バンクーバーにあるお手頃価格の小さなトランジショナルスタイルのおしゃれなトイレ・洗面所 (シェーカースタイル扉のキャビネット、濃色木目調キャビネット、一体型トイレ 、マルチカラーのタイル、ガラスタイル、グレーの壁、無垢フローリング、アンダーカウンター洗面器、クオーツストーンの洗面台) の写真
トイレ・洗面所 (濃色木目調キャビネット、マルチカラーのタイル、グレーの壁) の写真
1