トイレ・洗面所 (濃色木目調キャビネット、濃色無垢フローリング、白い壁) の写真
絞り込み:
資材コスト
並び替え:今日の人気順
写真 1〜20 枚目(全 74 枚)
1/4

This beautiful transitional powder room with wainscot paneling and wallpaper was transformed from a 1990's raspberry pink and ornate room. The space now breathes and feels so much larger. The vanity was a custom piece using an old chest of drawers. We removed the feet and added the custom metal base. The original hardware was then painted to match the base.
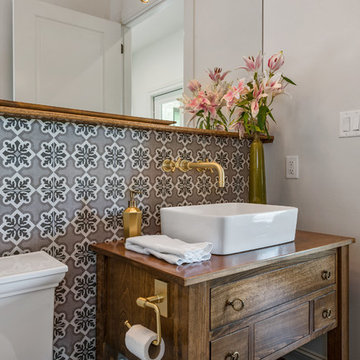
オースティンにあるトラディショナルスタイルのおしゃれなトイレ・洗面所 (家具調キャビネット、濃色木目調キャビネット、白い壁、濃色無垢フローリング、ベッセル式洗面器、木製洗面台、茶色い床、ブラウンの洗面カウンター) の写真
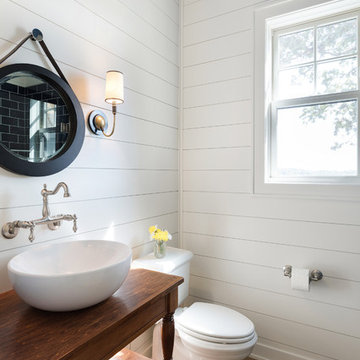
The powder bath doubles as a lake bath for guests coming from swimming. The custom vanity has opebn shelving for towels and bowl vessel sink with Signature Hardware faucet. The sconces are Visual Comfort. The shower has navy blue subway tile with white grout and the ceiling has an amazing blue wallpaper. All the walls are shiplap in Benjamin Moore White Dove.
Photo by Spacecrafting
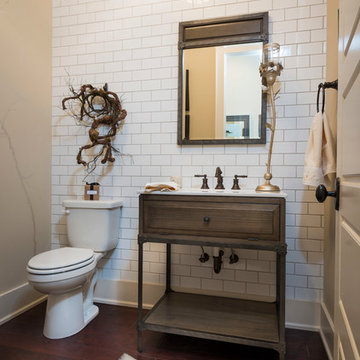
A Dillard-Jones Builders design – this classic and timeless lake cottage overlooks tranquil Lake Keowee in the Upstate of South Carolina.
Photographer: Fred Rollison Photography
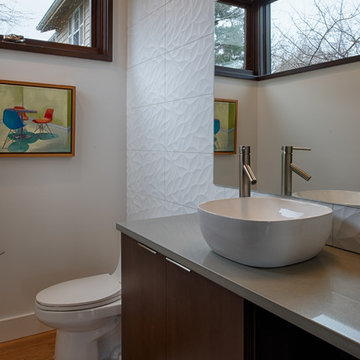
シアトルにある高級な広いコンテンポラリースタイルのおしゃれなトイレ・洗面所 (濃色木目調キャビネット、分離型トイレ、白いタイル、セラミックタイル、白い壁、濃色無垢フローリング、ベッセル式洗面器、クオーツストーンの洗面台) の写真
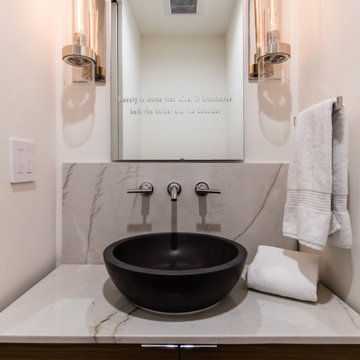
On the second floor of the residence guests needed to walk through the master bedroom to use the bathroom. Renowned built a powder room to increase privacy for the clients.
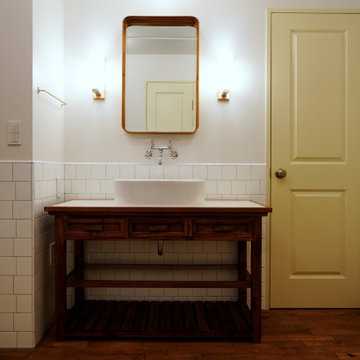
Sink on the Hallway,
東京23区にあるモダンスタイルのおしゃれなトイレ・洗面所 (家具調キャビネット、濃色木目調キャビネット、白いタイル、磁器タイル、白い壁、濃色無垢フローリング、オーバーカウンターシンク、木製洗面台、茶色い床、白い洗面カウンター) の写真
東京23区にあるモダンスタイルのおしゃれなトイレ・洗面所 (家具調キャビネット、濃色木目調キャビネット、白いタイル、磁器タイル、白い壁、濃色無垢フローリング、オーバーカウンターシンク、木製洗面台、茶色い床、白い洗面カウンター) の写真
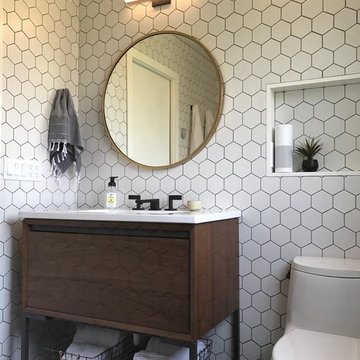
This photo was graciously shared by Urban Shelter Architects. They did a residential project in Walnut Creek and this white hexagon tile creates a very pleasant and modern look and feel.
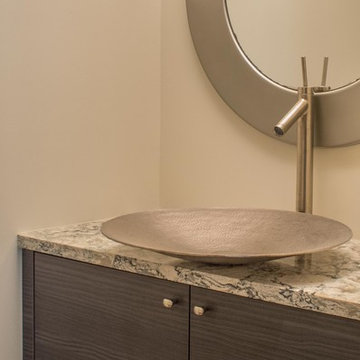
タンパにあるお手頃価格の小さなコンテンポラリースタイルのおしゃれなトイレ・洗面所 (フラットパネル扉のキャビネット、濃色木目調キャビネット、濃色無垢フローリング、ベッセル式洗面器、御影石の洗面台、一体型トイレ 、白い壁、茶色い床) の写真
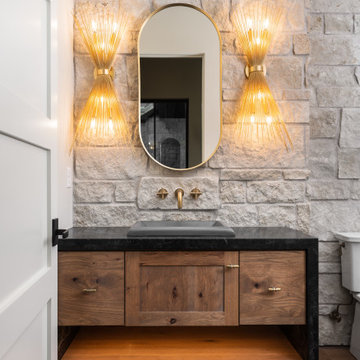
Cottonwood | Dimensional is a classic and clean cut natural stone with warm undertones. Our Dimensional Collection highlights a uniform pattern of specific sizes, cut tops and bottoms, and natural ends.

Designer, Kapan Shipman, created two contemporary fireplaces and unique built-in displays in this historic Andersonville home. The living room cleverly uses the unique angled space to house a sleek stone and wood fireplace with built in shelving and wall-mounted tv. We also custom built a vertical built-in closet at the back entryway as a mini mudroom for extra storage at the door. In the open-concept dining room, a gorgeous white stone gas fireplace is the focal point with a built-in credenza buffet for the dining area. At the front entryway, Kapan designed one of our most unique built ins with floor-to-ceiling wood beams anchoring white pedestal boxes for display. Another beauty is the industrial chic stairwell combining steel wire and a dark reclaimed wood bannister.
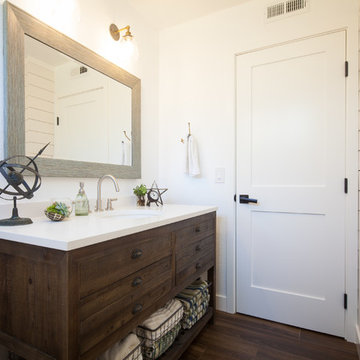
Deina Wakeham is a design professional serving the Orange County area. This spacious powder room was not always so. Demo was done on an existing shower and the plumbing moved over to allow space for a large vanity and larger window.
Photo by:
Andrew Boyack www.andrewwaynestudio.com
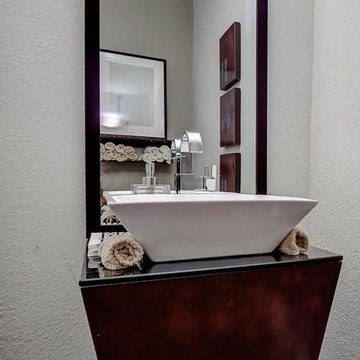
This little gem of a powder room is cutting edge. Again you see the theme of dark and light, Yin and Yang.
We Feng Shui'ed this home and developed a staging plan which implemented all the Feng Shui fixes through the use of design. Our staging partner, No. 1 Staging, helped us realize our vision by staging the home to highlight the best of the homeowner's furnishings. The end result? Zen, and beautiful.

This complete remodel was crafted after the mid century modern and was an inspiration to photograph. The use of brick work, cedar, glass and metal on the outside was well thought out as its transition from the great room out flowed to make the interior and exterior seem as one. The home was built by Classic Urban Homes and photography by Vernon Wentz of Ad Imagery.
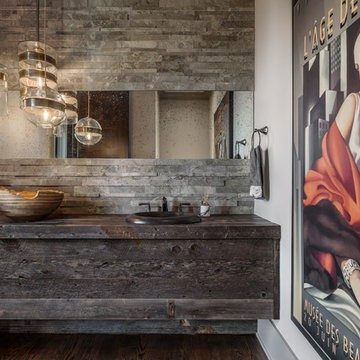
他の地域にあるラスティックスタイルのおしゃれなトイレ・洗面所 (濃色木目調キャビネット、グレーのタイル、白い壁、濃色無垢フローリング、木製洗面台、茶色い床、オーバーカウンターシンク、グレーの洗面カウンター) の写真
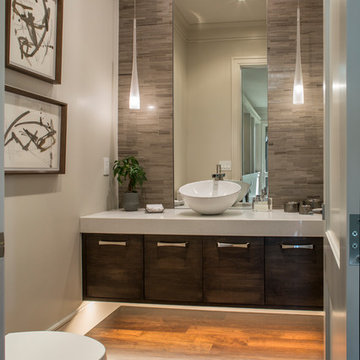
Interior Designer: Allard + Roberts Interior Design, Inc
Architect: Con Dameron, Architectural Practice
Builder: Dan Collins, Glennwood Custom Builders
Photographer: David Dietrich Photography
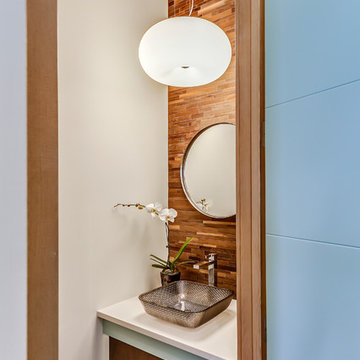
Zoonmedia
カルガリーにある高級な中くらいなコンテンポラリースタイルのおしゃれなトイレ・洗面所 (家具調キャビネット、茶色いタイル、ボーダータイル、白い壁、ベッセル式洗面器、クオーツストーンの洗面台、茶色い床、濃色木目調キャビネット、濃色無垢フローリング) の写真
カルガリーにある高級な中くらいなコンテンポラリースタイルのおしゃれなトイレ・洗面所 (家具調キャビネット、茶色いタイル、ボーダータイル、白い壁、ベッセル式洗面器、クオーツストーンの洗面台、茶色い床、濃色木目調キャビネット、濃色無垢フローリング) の写真
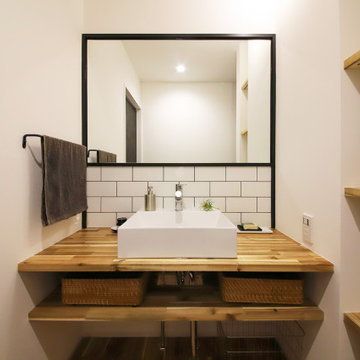
黒枠の大型ミラーと造作カウンターの間にサブウェイタイルを張り、上質感をプラスした造作洗面。壁にすっきり収まる棚も使いやすくて便利です。
他の地域にあるインダストリアルスタイルのおしゃれなトイレ・洗面所 (オープンシェルフ、濃色木目調キャビネット、白いタイル、サブウェイタイル、白い壁、濃色無垢フローリング、ベッセル式洗面器、木製洗面台、茶色い床、ブラウンの洗面カウンター、造り付け洗面台、クロスの天井、壁紙、白い天井) の写真
他の地域にあるインダストリアルスタイルのおしゃれなトイレ・洗面所 (オープンシェルフ、濃色木目調キャビネット、白いタイル、サブウェイタイル、白い壁、濃色無垢フローリング、ベッセル式洗面器、木製洗面台、茶色い床、ブラウンの洗面カウンター、造り付け洗面台、クロスの天井、壁紙、白い天井) の写真
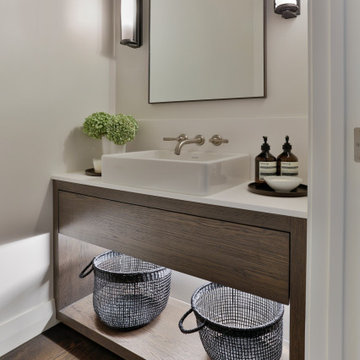
オークランドにあるトランジショナルスタイルのおしゃれなトイレ・洗面所 (オープンシェルフ、濃色木目調キャビネット、白い壁、濃色無垢フローリング、ベッセル式洗面器、茶色い床、白い洗面カウンター、フローティング洗面台) の写真
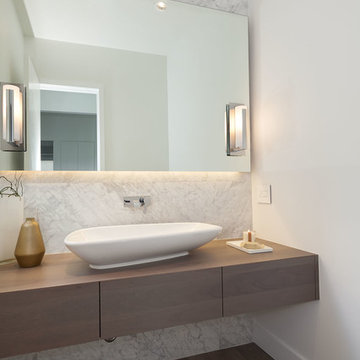
Kristen McGaughey
バンクーバーにあるラグジュアリーな中くらいなコンテンポラリースタイルのおしゃれなトイレ・洗面所 (ベッセル式洗面器、フラットパネル扉のキャビネット、木製洗面台、白い壁、濃色無垢フローリング、白いタイル、濃色木目調キャビネット、大理石タイル、ブラウンの洗面カウンター) の写真
バンクーバーにあるラグジュアリーな中くらいなコンテンポラリースタイルのおしゃれなトイレ・洗面所 (ベッセル式洗面器、フラットパネル扉のキャビネット、木製洗面台、白い壁、濃色無垢フローリング、白いタイル、濃色木目調キャビネット、大理石タイル、ブラウンの洗面カウンター) の写真
トイレ・洗面所 (濃色木目調キャビネット、濃色無垢フローリング、白い壁) の写真
1