トイレ・洗面所 (濃色木目調キャビネット、ターコイズのキャビネット、白いキャビネット、石スラブタイル) の写真
絞り込み:
資材コスト
並び替え:今日の人気順
写真 1〜20 枚目(全 96 枚)
1/5
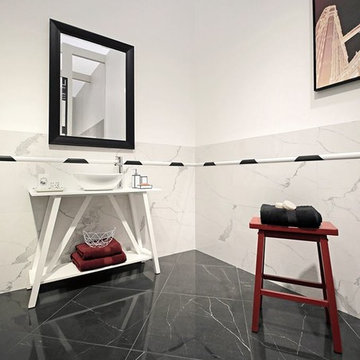
他の地域にある中くらいなモダンスタイルのおしゃれなトイレ・洗面所 (オープンシェルフ、白いキャビネット、グレーのタイル、石スラブタイル、白い壁、大理石の床、ベッセル式洗面器、木製洗面台、黒い床) の写真

This remodel went from a tiny story-and-a-half Cape Cod, to a charming full two-story home. This lovely Powder Bath on the main level is done in Benjamin Moore Gossamer Blue 2123-40.
Space Plans, Building Design, Interior & Exterior Finishes by Anchor Builders. Photography by Alyssa Lee Photography.

Custom Built home designed to fit on an undesirable lot provided a great opportunity to think outside of the box with creating a large open concept living space with a kitchen, dining room, living room, and sitting area. This space has extra high ceilings with concrete radiant heat flooring and custom IKEA cabinetry throughout. The master suite sits tucked away on one side of the house while the other bedrooms are upstairs with a large flex space, great for a kids play area!
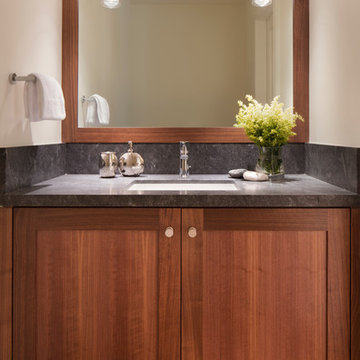
Powder Room with walnut cabinets and granite countertop.
Photo by Paul Dyer
サンフランシスコにある高級な中くらいなトランジショナルスタイルのおしゃれなトイレ・洗面所 (シェーカースタイル扉のキャビネット、濃色木目調キャビネット、一体型トイレ 、グレーのタイル、石スラブタイル、白い壁、アンダーカウンター洗面器、御影石の洗面台、茶色い床、淡色無垢フローリング) の写真
サンフランシスコにある高級な中くらいなトランジショナルスタイルのおしゃれなトイレ・洗面所 (シェーカースタイル扉のキャビネット、濃色木目調キャビネット、一体型トイレ 、グレーのタイル、石スラブタイル、白い壁、アンダーカウンター洗面器、御影石の洗面台、茶色い床、淡色無垢フローリング) の写真
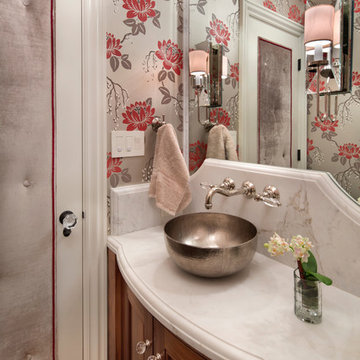
Bernard Andre
サンフランシスコにあるラグジュアリーな小さなトラディショナルスタイルのおしゃれなトイレ・洗面所 (家具調キャビネット、濃色木目調キャビネット、分離型トイレ、石スラブタイル、マルチカラーの壁、無垢フローリング、ベッセル式洗面器、大理石の洗面台) の写真
サンフランシスコにあるラグジュアリーな小さなトラディショナルスタイルのおしゃれなトイレ・洗面所 (家具調キャビネット、濃色木目調キャビネット、分離型トイレ、石スラブタイル、マルチカラーの壁、無垢フローリング、ベッセル式洗面器、大理石の洗面台) の写真
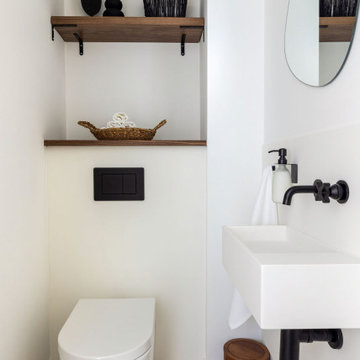
ロンドンにあるお手頃価格の小さなコンテンポラリースタイルのおしゃれなトイレ・洗面所 (白いキャビネット、壁掛け式トイレ、白いタイル、石スラブタイル、白い壁、玉石タイル、壁付け型シンク、マルチカラーの床、フローティング洗面台) の写真

Built in 1925, this 15-story neo-Renaissance cooperative building is located on Fifth Avenue at East 93rd Street in Carnegie Hill. The corner penthouse unit has terraces on four sides, with views directly over Central Park and the city skyline beyond.
The project involved a gut renovation inside and out, down to the building structure, to transform the existing one bedroom/two bathroom layout into a two bedroom/three bathroom configuration which was facilitated by relocating the kitchen into the center of the apartment.
The new floor plan employs layers to organize space from living and lounge areas on the West side, through cooking and dining space in the heart of the layout, to sleeping quarters on the East side. A glazed entry foyer and steel clad “pod”, act as a threshold between the first two layers.
All exterior glazing, windows and doors were replaced with modern units to maximize light and thermal performance. This included erecting three new glass conservatories to create additional conditioned interior space for the Living Room, Dining Room and Master Bedroom respectively.
Materials for the living areas include bronzed steel, dark walnut cabinetry and travertine marble contrasted with whitewashed Oak floor boards, honed concrete tile, white painted walls and floating ceilings. The kitchen and bathrooms are formed from white satin lacquer cabinetry, marble, back-painted glass and Venetian plaster. Exterior terraces are unified with the conservatories by large format concrete paving and a continuous steel handrail at the parapet wall.
Photography by www.petermurdockphoto.com

Achieve functionality without sacrificing style with our functional Executive Suite Bathroom Upgrade.
サンフランシスコにあるお手頃価格の広いモダンスタイルのおしゃれなトイレ・洗面所 (フラットパネル扉のキャビネット、濃色木目調キャビネット、分離型トイレ、マルチカラーのタイル、石スラブタイル、黒い壁、濃色無垢フローリング、ベッセル式洗面器、テラゾーの洗面台、茶色い床、黒い洗面カウンター、フローティング洗面台、表し梁) の写真
サンフランシスコにあるお手頃価格の広いモダンスタイルのおしゃれなトイレ・洗面所 (フラットパネル扉のキャビネット、濃色木目調キャビネット、分離型トイレ、マルチカラーのタイル、石スラブタイル、黒い壁、濃色無垢フローリング、ベッセル式洗面器、テラゾーの洗面台、茶色い床、黒い洗面カウンター、フローティング洗面台、表し梁) の写真

Bungalow 5 Mirror, Deirfiur Home Wallpaper, CB2 guest towel,
Design Principal: Justene Spaulding
Junior Designer: Keegan Espinola
Photography: Joyelle West
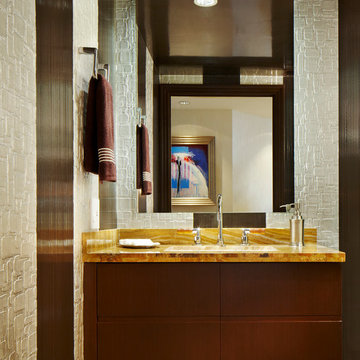
Brantley Photography
マイアミにあるお手頃価格の小さなコンテンポラリースタイルのおしゃれなトイレ・洗面所 (フラットパネル扉のキャビネット、濃色木目調キャビネット、石スラブタイル、ベージュの壁、大理石の床、オーバーカウンターシンク、オニキスの洗面台、黄色い洗面カウンター) の写真
マイアミにあるお手頃価格の小さなコンテンポラリースタイルのおしゃれなトイレ・洗面所 (フラットパネル扉のキャビネット、濃色木目調キャビネット、石スラブタイル、ベージュの壁、大理石の床、オーバーカウンターシンク、オニキスの洗面台、黄色い洗面カウンター) の写真
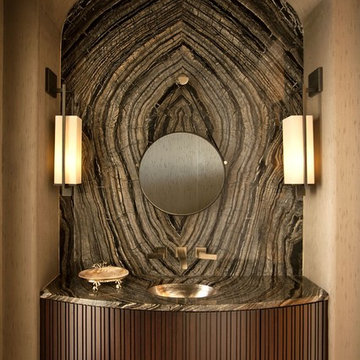
マイアミにある高級な広いトランジショナルスタイルのおしゃれなトイレ・洗面所 (アンダーカウンター洗面器、濃色木目調キャビネット、茶色いタイル、石スラブタイル、一体型トイレ 、ベージュの壁、濃色無垢フローリング) の写真

Traditionally, a powder room in a house, also known as a half bath or guest bath, is a small bathroom that typically contains only a toilet and a sink, but no shower or bathtub. It is typically located on the first floor of a home, near a common area such as a living room or dining room. It serves as a convenient space for guests to use. Despite its small size, a powder room can still make a big impact in terms of design and style.
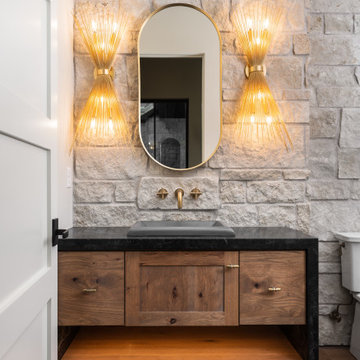
Cottonwood | Dimensional is a classic and clean cut natural stone with warm undertones. Our Dimensional Collection highlights a uniform pattern of specific sizes, cut tops and bottoms, and natural ends.

デンバーにあるお手頃価格の中くらいなトランジショナルスタイルのおしゃれなトイレ・洗面所 (レイズドパネル扉のキャビネット、濃色木目調キャビネット、ベージュのタイル、石スラブタイル、ベージュの壁、無垢フローリング、アンダーカウンター洗面器、御影石の洗面台、白い洗面カウンター) の写真

After gutting this bathroom, we created an updated look with details such as crown molding, built-in shelving, new vanity and contemporary lighting. Jeff Kaufman Photography
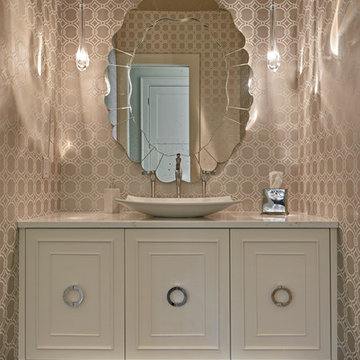
Dale Lang NW ARCHITECTURAL PHOTOGRAPHY
フェニックスにある高級な中くらいなトランジショナルスタイルのおしゃれなトイレ・洗面所 (インセット扉のキャビネット、白いキャビネット、石スラブタイル、ベージュの壁、ベッセル式洗面器、大理石の洗面台、壁掛け式トイレ、濃色無垢フローリング) の写真
フェニックスにある高級な中くらいなトランジショナルスタイルのおしゃれなトイレ・洗面所 (インセット扉のキャビネット、白いキャビネット、石スラブタイル、ベージュの壁、ベッセル式洗面器、大理石の洗面台、壁掛け式トイレ、濃色無垢フローリング) の写真

Mike Schwartz
シカゴにある小さなコンテンポラリースタイルのおしゃれなトイレ・洗面所 (濃色木目調キャビネット、マルチカラーのタイル、マルチカラーの壁、アンダーカウンター洗面器、オープンシェルフ、石スラブタイル、大理石の洗面台、ベージュのカウンター) の写真
シカゴにある小さなコンテンポラリースタイルのおしゃれなトイレ・洗面所 (濃色木目調キャビネット、マルチカラーのタイル、マルチカラーの壁、アンダーカウンター洗面器、オープンシェルフ、石スラブタイル、大理石の洗面台、ベージュのカウンター) の写真

Jane Beiles
ニューヨークにあるお手頃価格の中くらいなトランジショナルスタイルのおしゃれなトイレ・洗面所 (白いキャビネット、大理石の洗面台、グレーのタイル、石スラブタイル、磁器タイルの床、インセット扉のキャビネット、白い壁、グレーの床、グレーの洗面カウンター) の写真
ニューヨークにあるお手頃価格の中くらいなトランジショナルスタイルのおしゃれなトイレ・洗面所 (白いキャビネット、大理石の洗面台、グレーのタイル、石スラブタイル、磁器タイルの床、インセット扉のキャビネット、白い壁、グレーの床、グレーの洗面カウンター) の写真

ラスベガスにある中くらいなコンテンポラリースタイルのおしゃれなトイレ・洗面所 (フラットパネル扉のキャビネット、濃色木目調キャビネット、一体型トイレ 、茶色いタイル、マルチカラーのタイル、石スラブタイル、グレーの壁、アンダーカウンター洗面器、御影石の洗面台、ベージュのカウンター) の写真
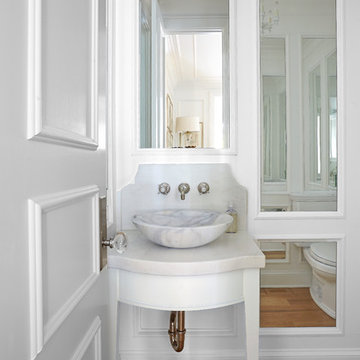
バーミングハムにある小さなトラディショナルスタイルのおしゃれなトイレ・洗面所 (白いキャビネット、壁掛け式トイレ、白いタイル、石スラブタイル、白い壁、淡色無垢フローリング、ペデスタルシンク、大理石の洗面台) の写真
トイレ・洗面所 (濃色木目調キャビネット、ターコイズのキャビネット、白いキャビネット、石スラブタイル) の写真
1