トイレ・洗面所 (茶色いキャビネット、落し込みパネル扉のキャビネット、無垢フローリング) の写真
絞り込み:
資材コスト
並び替え:今日の人気順
写真 1〜16 枚目(全 16 枚)
1/4
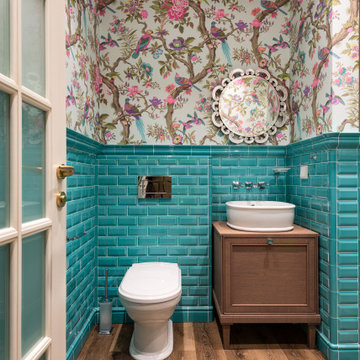
モスクワにある中くらいなコンテンポラリースタイルのおしゃれなトイレ・洗面所 (落し込みパネル扉のキャビネット、茶色いキャビネット、壁掛け式トイレ、青いタイル、磁器タイル、無垢フローリング、ベッセル式洗面器、木製洗面台、茶色い床、ブラウンの洗面カウンター) の写真
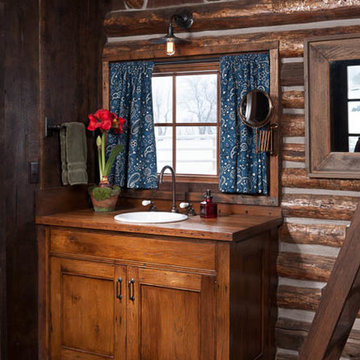
他の地域にある高級な小さなラスティックスタイルのおしゃれなトイレ・洗面所 (落し込みパネル扉のキャビネット、茶色いキャビネット、茶色い壁、無垢フローリング、ベッセル式洗面器、木製洗面台) の写真
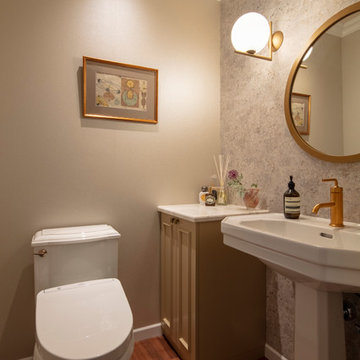
『インテリアデザイナーと創る家』
東京23区にあるヴィクトリアン調のおしゃれなトイレ・洗面所 (落し込みパネル扉のキャビネット、茶色いキャビネット、マルチカラーの壁、無垢フローリング、コンソール型シンク、茶色い床) の写真
東京23区にあるヴィクトリアン調のおしゃれなトイレ・洗面所 (落し込みパネル扉のキャビネット、茶色いキャビネット、マルチカラーの壁、無垢フローリング、コンソール型シンク、茶色い床) の写真
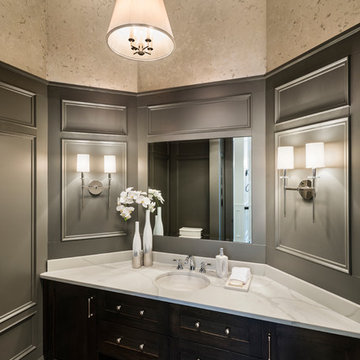
Spectacularly designed home in Langley, BC is customized in every way. Considerations were taken to personalization of every space to the owners' aesthetic taste and their lifestyle. The home features beautiful barrel vault ceilings and a vast open concept floor plan for entertaining. Oversized applications of scale throughout ensure that the special features get the presence they deserve without overpowering the spaces.
Photos: Paul Grdina Photography
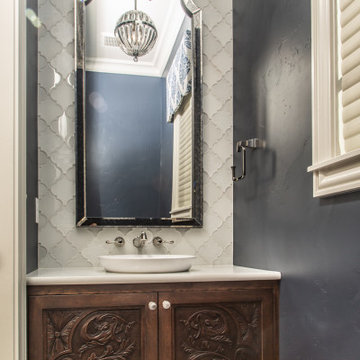
他の地域にあるお手頃価格の小さな地中海スタイルのおしゃれなトイレ・洗面所 (落し込みパネル扉のキャビネット、茶色いキャビネット、分離型トイレ、白いタイル、磁器タイル、無垢フローリング、ベッセル式洗面器、ラミネートカウンター、茶色い床、白い洗面カウンター) の写真
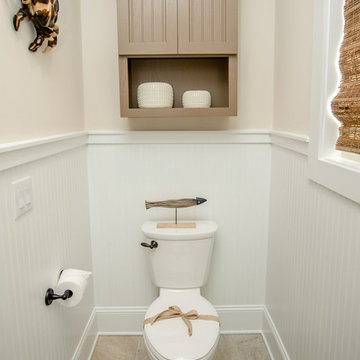
Kristopher Gerner
他の地域にあるお手頃価格の小さなトラディショナルスタイルのおしゃれなトイレ・洗面所 (落し込みパネル扉のキャビネット、茶色いキャビネット、分離型トイレ、ベージュのタイル、白い壁、無垢フローリング、アンダーカウンター洗面器) の写真
他の地域にあるお手頃価格の小さなトラディショナルスタイルのおしゃれなトイレ・洗面所 (落し込みパネル扉のキャビネット、茶色いキャビネット、分離型トイレ、ベージュのタイル、白い壁、無垢フローリング、アンダーカウンター洗面器) の写真
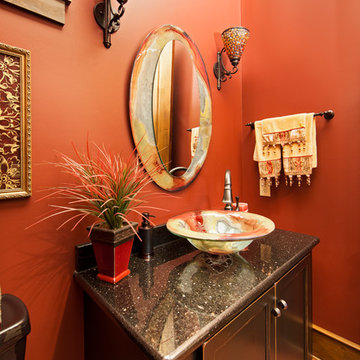
Everett Custom Homes & jim Schmid Photography
シャーロットにある高級な小さなコンテンポラリースタイルのおしゃれなトイレ・洗面所 (一体型トイレ 、赤い壁、ベッセル式洗面器、落し込みパネル扉のキャビネット、茶色いキャビネット、無垢フローリング、クオーツストーンの洗面台、茶色い床) の写真
シャーロットにある高級な小さなコンテンポラリースタイルのおしゃれなトイレ・洗面所 (一体型トイレ 、赤い壁、ベッセル式洗面器、落し込みパネル扉のキャビネット、茶色いキャビネット、無垢フローリング、クオーツストーンの洗面台、茶色い床) の写真
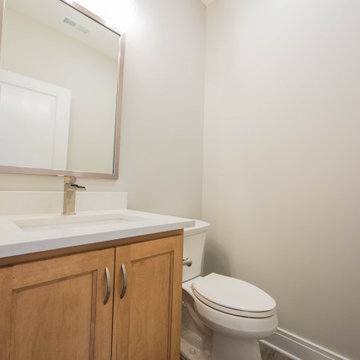
A powder room on the main floor allows for ease of access for guests.
インディアナポリスにある高級な小さなコンテンポラリースタイルのおしゃれなトイレ・洗面所 (落し込みパネル扉のキャビネット、茶色いキャビネット、分離型トイレ、白い壁、無垢フローリング、アンダーカウンター洗面器、珪岩の洗面台、茶色い床、白い洗面カウンター、造り付け洗面台) の写真
インディアナポリスにある高級な小さなコンテンポラリースタイルのおしゃれなトイレ・洗面所 (落し込みパネル扉のキャビネット、茶色いキャビネット、分離型トイレ、白い壁、無垢フローリング、アンダーカウンター洗面器、珪岩の洗面台、茶色い床、白い洗面カウンター、造り付け洗面台) の写真
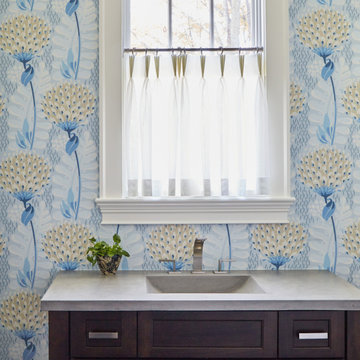
シカゴにある中くらいなおしゃれなトイレ・洗面所 (落し込みパネル扉のキャビネット、茶色いキャビネット、分離型トイレ、青い壁、無垢フローリング、一体型シンク、コンクリートの洗面台、茶色い床、グレーの洗面カウンター、造り付け洗面台、壁紙) の写真
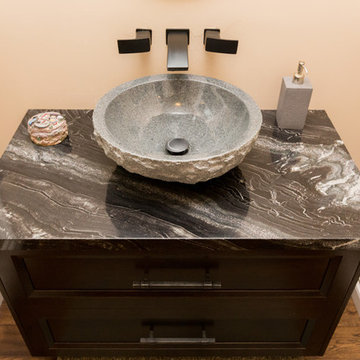
This powder room was built from scratch into the main floor area. The hardwood from the main floor is carried through into the powder room and complemented by a dark vanity, countertops and faucets.
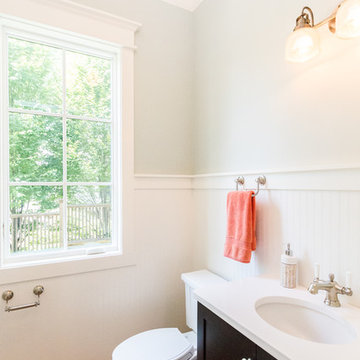
A gorgeous, high quality, custom home with incredible attention to detail. Energy Star rated & Arlington's Green Choice program. Features a gourmet kitchen with top of the line finishes, two mud rooms, screened porch, and MBR balcony. All of the bedrooms have an attached bathroom. This home has four finished levels and a gorgeous, continuous handrail. Opt'l home theater & elevator rough-in. This home is minutes from DC, and mere blocks away from Yorktown High School.
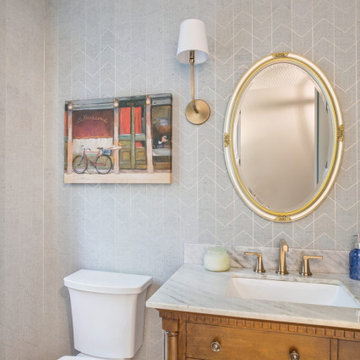
フィラデルフィアにあるラグジュアリーな中くらいなトラディショナルスタイルのおしゃれなトイレ・洗面所 (落し込みパネル扉のキャビネット、茶色いキャビネット、分離型トイレ、青い壁、無垢フローリング、アンダーカウンター洗面器、大理石の洗面台、茶色い床、白い洗面カウンター、独立型洗面台、壁紙) の写真
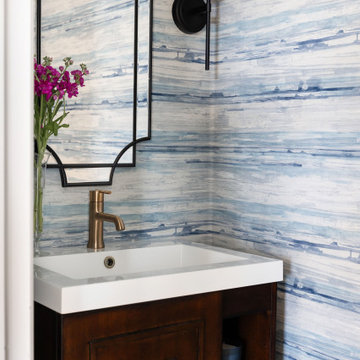
ダラスにある低価格の小さなトランジショナルスタイルのおしゃれなトイレ・洗面所 (落し込みパネル扉のキャビネット、茶色いキャビネット、一体型トイレ 、青い壁、無垢フローリング、一体型シンク、茶色い床、独立型洗面台、壁紙) の写真
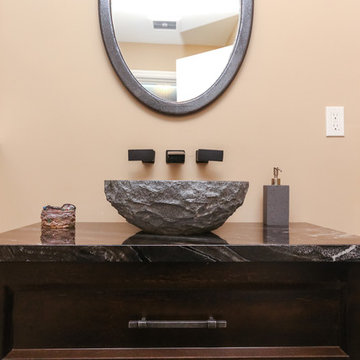
This powder room was built from scratch into the main floor area. The hardwood from the main floor is carried through into the powder room and complemented by a dark vanity, countertops and faucets.
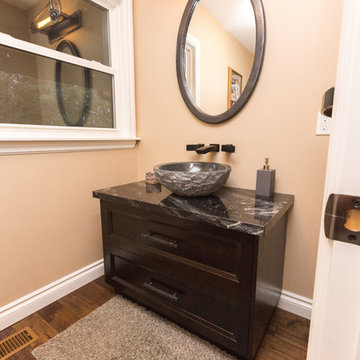
This powder room was built from scratch into the main floor area. The hardwood from the main floor is carried through into the powder room and complemented by a dark vanity, countertops and faucets.
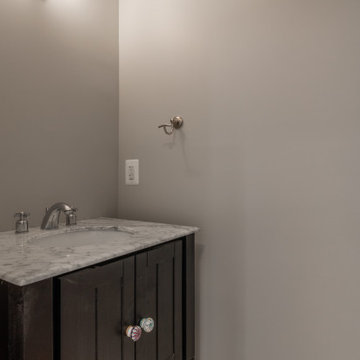
After deciding to age-in-place and encountering physical limitations, the clients wanted to create single level living in their Arlington Cape Cod home, where they have lived for 27 years. They wanted an open, light-filled space for themselves and for entertaining, space to put often-used items that had been relegated to the basement and leave the 2nd floor as-is for guests, all while maintaining the integrity of the exterior style and interior character of their 1946 home and neighborhood.
トイレ・洗面所 (茶色いキャビネット、落し込みパネル扉のキャビネット、無垢フローリング) の写真
1