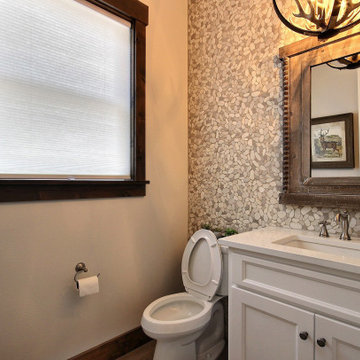広いトイレ・洗面所 (茶色いキャビネット、白いキャビネット、マルチカラーのタイル) の写真
絞り込み:
資材コスト
並び替え:今日の人気順
写真 1〜20 枚目(全 31 枚)
1/5

A small closet space was adjoined to the original powder room to create one large space with plenty of cabinet space. The basin is integrated into the countertop.

オーランドにある広いトランジショナルスタイルのおしゃれなトイレ・洗面所 (シェーカースタイル扉のキャビネット、白いキャビネット、グレーのタイル、マルチカラーのタイル、白いタイル、磁器タイル、マルチカラーの壁、磁器タイルの床、アンダーカウンター洗面器、人工大理石カウンター、グレーの床、白い洗面カウンター) の写真

マイアミにあるラグジュアリーな広いトランジショナルスタイルのおしゃれなトイレ・洗面所 (アンダーカウンター洗面器、家具調キャビネット、白いキャビネット、珪岩の洗面台、分離型トイレ、マルチカラーのタイル、ガラスタイル、無垢フローリング、ベージュの壁) の写真
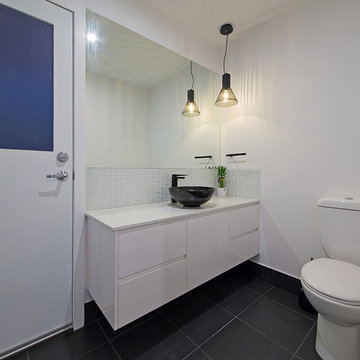
The downstairs powder room which can be accessed from the pool area and the kitchen/living areas.
ブリスベンにある高級な広いトランジショナルスタイルのおしゃれなトイレ・洗面所 (インセット扉のキャビネット、白いキャビネット、壁掛け式トイレ、マルチカラーのタイル、セラミックタイル、白い壁、セメントタイルの床、ベッセル式洗面器、御影石の洗面台、黒い床、白い洗面カウンター) の写真
ブリスベンにある高級な広いトランジショナルスタイルのおしゃれなトイレ・洗面所 (インセット扉のキャビネット、白いキャビネット、壁掛け式トイレ、マルチカラーのタイル、セラミックタイル、白い壁、セメントタイルの床、ベッセル式洗面器、御影石の洗面台、黒い床、白い洗面カウンター) の写真

Our clients are a family of four living in a four bedroom substantially sized detached home. Although their property has adequate bedroom space for them and their two children, the layout of the downstairs living space was not functional and it obstructed their everyday life, making entertaining and family gatherings difficult.
Our brief was to maximise the potential of their property to develop much needed quality family space and turn their non functional house into their forever family home.
Concept
The couple aspired to increase the size of the their property to create a modern family home with four generously sized bedrooms and a larger downstairs open plan living space to enhance their family life.
The development of the design for the extension to the family living space intended to emulate the style and character of the adjacent 1970s housing, with particular features being given a contemporary modern twist.
Our Approach
The client’s home is located in a quiet cul-de-sac on a suburban housing estate. Their home nestles into its well-established site, with ample space between the neighbouring properties and has considerable garden space to the rear, allowing the design to take full advantage of the land available.
The levels of the site were perfect for developing a generous amount of floor space as a new extension to the property, with little restrictions to the layout & size of the site.
The size and layout of the site presented the opportunity to substantially extend and reconfigure the family home to create a series of dynamic living spaces oriented towards the large, south-facing garden.
The new family living space provides:
Four generous bedrooms
Master bedroom with en-suite toilet and shower facilities.
Fourth/ guest bedroom with French doors opening onto a first floor balcony.
Large open plan kitchen and family accommodation
Large open plan dining and living area
Snug, cinema or play space
Open plan family space with bi-folding doors that open out onto decked garden space
Light and airy family space, exploiting the south facing rear aspect with the full width bi-fold doors and roof lights in the extended upstairs rooms.
The design of the newly extended family space complements the style & character of the surrounding residential properties with plain windows, doors and brickwork to emulate the general theme of the local area.
Careful design consideration has been given to the neighbouring properties throughout the scheme. The scale and proportions of the newly extended home corresponds well with the adjacent properties.
The new generous family living space to the rear of the property bears no visual impact on the streetscape, yet the design responds to the living patterns of the family providing them with the tailored forever home they dreamed of.
Find out what our clients' say here
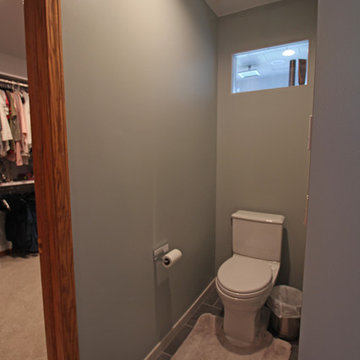
This contemporary bathroom design in Harrison Township maximizes the use of windows and mirrors to bring light into the space. A large window and skylight allow natural light to flow through the room. Two large, frameless mirrors over the vanities offer reflection and make the space seem even larger. The glass enclosed shower includes a corner seat, storage niche, and rainfall showerhead. Tile details from Virginia Tile decorate towel bar wall and the front of the tub, and two vanity cabinets offer ample storage.
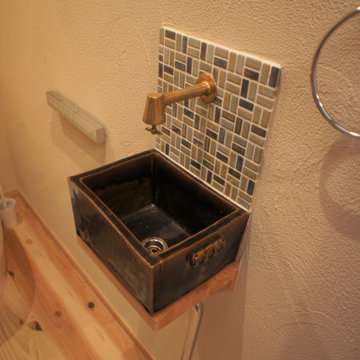
他の地域にある広いアジアンスタイルのおしゃれなトイレ・洗面所 (茶色いキャビネット、分離型トイレ、マルチカラーのタイル、モザイクタイル、白い壁、無垢フローリング、ベッセル式洗面器、珪岩の洗面台、茶色い床、ブラウンの洗面カウンター、造り付け洗面台) の写真
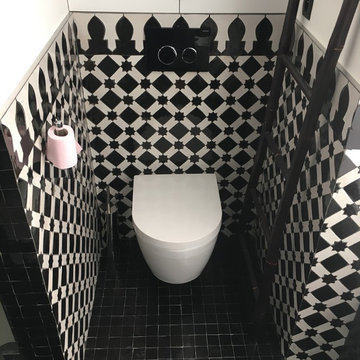
パリにあるラグジュアリーな広い地中海スタイルのおしゃれなトイレ・洗面所 (インセット扉のキャビネット、白いキャビネット、壁掛け式トイレ、マルチカラーのタイル、モザイクタイル、白い壁、セラミックタイルの床、アンダーカウンター洗面器、タイルの洗面台、黒い床) の写真
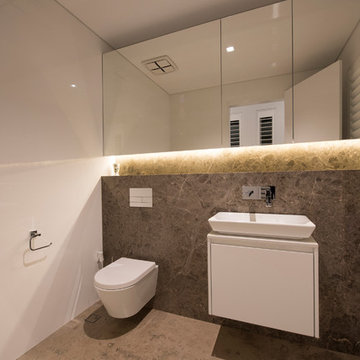
Luxury at its best. 700sqm 'Beach House', built by Nineteen 12 and designed by Hillam Architects. Photo credit Alison Paine
パースにあるラグジュアリーな広いモダンスタイルのおしゃれなトイレ・洗面所 (白いキャビネット、壁掛け式トイレ、マルチカラーのタイル、石タイル、白い壁、スレートの床、人工大理石カウンター) の写真
パースにあるラグジュアリーな広いモダンスタイルのおしゃれなトイレ・洗面所 (白いキャビネット、壁掛け式トイレ、マルチカラーのタイル、石タイル、白い壁、スレートの床、人工大理石カウンター) の写真
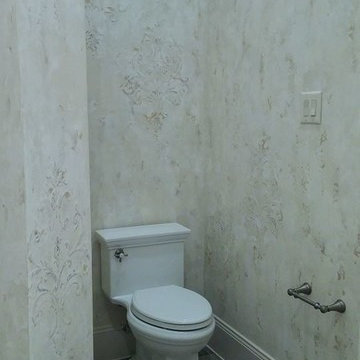
Our soft, subtle multi layered plaster finish provided a beautiful backdrop to this stunning powder bathroom. Copyright © 2016 The Artists Hands
ヒューストンにある高級な広いシャビーシック調のおしゃれなトイレ・洗面所 (分離型トイレ、マルチカラーの壁、家具調キャビネット、白いキャビネット、マルチカラーのタイル、磁器タイル、磁器タイルの床、アンダーカウンター洗面器、大理石の洗面台) の写真
ヒューストンにある高級な広いシャビーシック調のおしゃれなトイレ・洗面所 (分離型トイレ、マルチカラーの壁、家具調キャビネット、白いキャビネット、マルチカラーのタイル、磁器タイル、磁器タイルの床、アンダーカウンター洗面器、大理石の洗面台) の写真
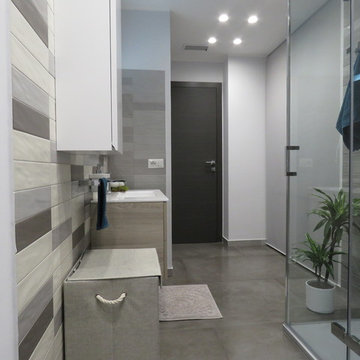
Bagno comodo e luminoso, caratterizzato da zona doccia, dietro la quale si celano i sanitari. Doccia completa di colonna con idrogetti. I toni del grigio conferiscono eleganza a tutto l'ambiente. I faretti incassati regalano un'illuminazione generale ben distribuita.
Consolle con lavabo integrato, completo di due cestoni..
Parete del lavabo caratterizzata da una posa piastrelle studiata su misura che crea un piacevole effetto multicolore.
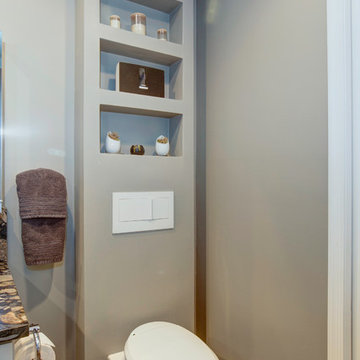
PAUL PAVOT
ワシントンD.C.にある広いコンテンポラリースタイルのおしゃれなトイレ・洗面所 (アンダーカウンター洗面器、フラットパネル扉のキャビネット、白いキャビネット、壁掛け式トイレ、マルチカラーのタイル、石タイル、グレーの壁、セラミックタイルの床) の写真
ワシントンD.C.にある広いコンテンポラリースタイルのおしゃれなトイレ・洗面所 (アンダーカウンター洗面器、フラットパネル扉のキャビネット、白いキャビネット、壁掛け式トイレ、マルチカラーのタイル、石タイル、グレーの壁、セラミックタイルの床) の写真
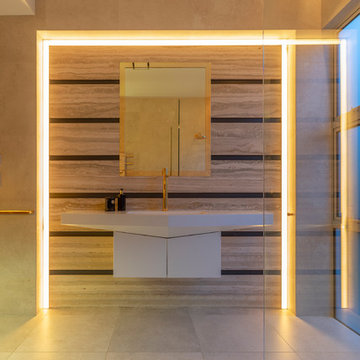
As part of a new build, I was commissioned to design the kitchen, scullery, bathrooms, sauna, and staircase in this new home.
This room, which is a powder and sauna space. I custom designed the vanity, using Corian. The wall features Travertine, and LED soft white lighting.
Photography by Kallan MacLeod
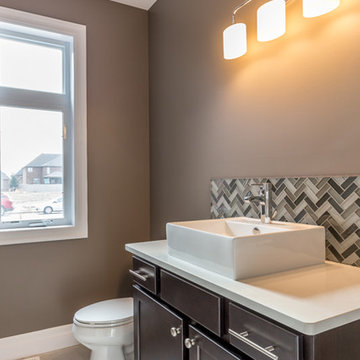
トロントにある高級な広いモダンスタイルのおしゃれなトイレ・洗面所 (シェーカースタイル扉のキャビネット、茶色いキャビネット、一体型トイレ 、マルチカラーのタイル、ガラスタイル、茶色い壁、ベッセル式洗面器、クオーツストーンの洗面台) の写真
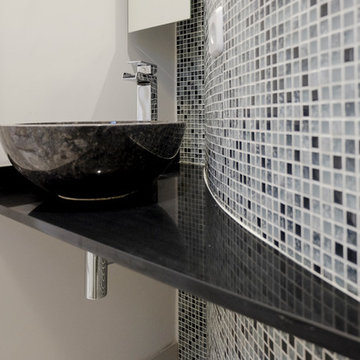
Dani Powell fotógrafo
バルセロナにあるお手頃価格の広いモダンスタイルのおしゃれなトイレ・洗面所 (フラットパネル扉のキャビネット、白いキャビネット、一体型トイレ 、マルチカラーのタイル、石タイル、グレーの壁、セラミックタイルの床、ベッセル式洗面器、大理石の洗面台、白い床) の写真
バルセロナにあるお手頃価格の広いモダンスタイルのおしゃれなトイレ・洗面所 (フラットパネル扉のキャビネット、白いキャビネット、一体型トイレ 、マルチカラーのタイル、石タイル、グレーの壁、セラミックタイルの床、ベッセル式洗面器、大理石の洗面台、白い床) の写真
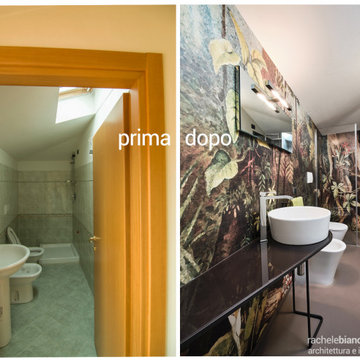
Una trasformazione incredibile anche per questo bagno. Da piatto doccia piccolo a doccia grande walk-in. Dalle piastrelle di captiolato dozzinali a resina epossidica + carta da parati effetto jungle. Da anonimo a super accattivante.
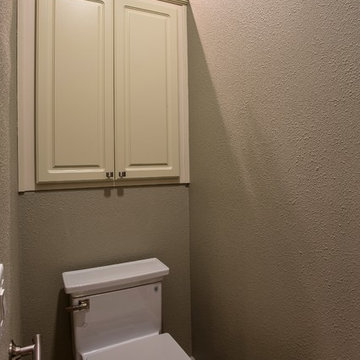
サクラメントにあるお手頃価格の広いトランジショナルスタイルのおしゃれなトイレ・洗面所 (レイズドパネル扉のキャビネット、白いキャビネット、マルチカラーのタイル、ガラスタイル、ベージュの壁、磁器タイルの床、アンダーカウンター洗面器、クオーツストーンの洗面台、ベージュの床、ブラウンの洗面カウンター) の写真
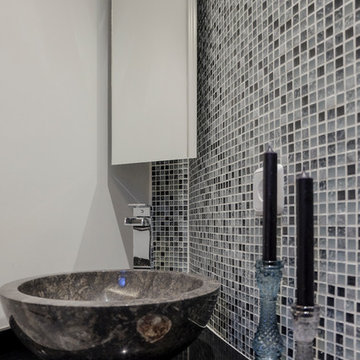
Dani Powell fotógrafo
バルセロナにあるお手頃価格の広いモダンスタイルのおしゃれなトイレ・洗面所 (フラットパネル扉のキャビネット、白いキャビネット、一体型トイレ 、マルチカラーのタイル、石タイル、グレーの壁、セラミックタイルの床、ベッセル式洗面器、大理石の洗面台、白い床) の写真
バルセロナにあるお手頃価格の広いモダンスタイルのおしゃれなトイレ・洗面所 (フラットパネル扉のキャビネット、白いキャビネット、一体型トイレ 、マルチカラーのタイル、石タイル、グレーの壁、セラミックタイルの床、ベッセル式洗面器、大理石の洗面台、白い床) の写真

Небольшой гостевой санузел. Отделка стен выполнена керамогранитом с активным рисунком камня оникс. Латунные смесители подчеркивают изысканность помещения.
広いトイレ・洗面所 (茶色いキャビネット、白いキャビネット、マルチカラーのタイル) の写真
1
