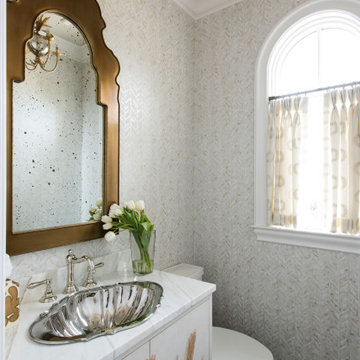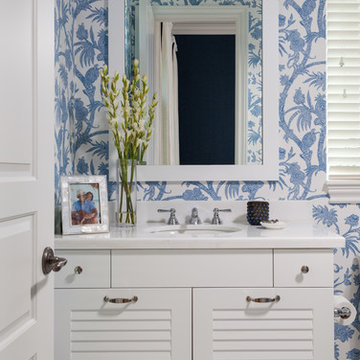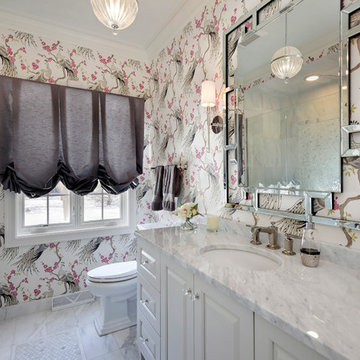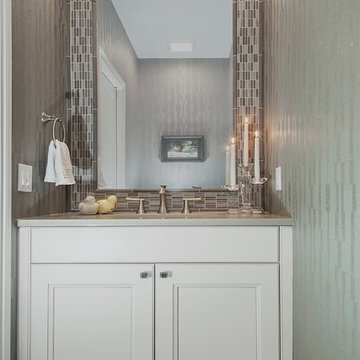白いトイレ・洗面所 (茶色いキャビネット、白いキャビネット) の写真
絞り込み:
資材コスト
並び替え:今日の人気順
写真 1〜20 枚目(全 2,432 枚)
1/4

Photo: Jessie Preza Photography
アトランタにある中くらいなトランジショナルスタイルのおしゃれなトイレ・洗面所 (シェーカースタイル扉のキャビネット、白いキャビネット、青い壁、無垢フローリング、オーバーカウンターシンク、大理石の洗面台、茶色い床、白い洗面カウンター、独立型洗面台、壁紙) の写真
アトランタにある中くらいなトランジショナルスタイルのおしゃれなトイレ・洗面所 (シェーカースタイル扉のキャビネット、白いキャビネット、青い壁、無垢フローリング、オーバーカウンターシンク、大理石の洗面台、茶色い床、白い洗面カウンター、独立型洗面台、壁紙) の写真

ニューヨークにあるトランジショナルスタイルのおしゃれなトイレ・洗面所 (白いキャビネット、モノトーンのタイル、黒い壁、磁器タイルの床、クオーツストーンの洗面台、黒い床、白い洗面カウンター、独立型洗面台、格子天井、壁紙) の写真

シカゴにある高級な小さなトランジショナルスタイルのおしゃれなトイレ・洗面所 (オープンシェルフ、白いキャビネット、一体型トイレ 、マルチカラーの壁、淡色無垢フローリング、壁付け型シンク、茶色い床、白い洗面カウンター、独立型洗面台、壁紙) の写真

シカゴにある小さなトラディショナルスタイルのおしゃれなトイレ・洗面所 (フラットパネル扉のキャビネット、白いキャビネット、一体型トイレ 、磁器タイルの床、アンダーカウンター洗面器、クオーツストーンの洗面台、ベージュの床、白い洗面カウンター、造り付け洗面台、壁紙) の写真

The homeowners wanted to improve the layout and function of their tired 1980’s bathrooms. The master bath had a huge sunken tub that took up half the floor space and the shower was tiny and in small room with the toilet. We created a new toilet room and moved the shower to allow it to grow in size. This new space is far more in tune with the client’s needs. The kid’s bath was a large space. It only needed to be updated to today’s look and to flow with the rest of the house. The powder room was small, adding the pedestal sink opened it up and the wallpaper and ship lap added the character that it needed

ダラスにあるラグジュアリーな中くらいなシャビーシック調のおしゃれなトイレ・洗面所 (家具調キャビネット、白いキャビネット、一体型トイレ 、濃色無垢フローリング、大理石の洗面台、茶色い床、白い洗面カウンター、造り付け洗面台、壁紙) の写真

ナッシュビルにあるお手頃価格の小さなトランジショナルスタイルのおしゃれなトイレ・洗面所 (白いキャビネット、分離型トイレ、白い壁、モザイクタイル、ペデスタルシンク、白い床、壁紙) の写真

オースティンにある高級な中くらいなトランジショナルスタイルのおしゃれなトイレ・洗面所 (シェーカースタイル扉のキャビネット、白いキャビネット、分離型トイレ、白い壁、大理石の床、アンダーカウンター洗面器、大理石の洗面台、白い床、白い洗面カウンター、フローティング洗面台、クロスの天井、壁紙) の写真

This client was inspired to go bold but her husband preferred to stay neutral. This was cleverly navigated by creating this scheme which is still light and airy with white walls but the terrazzo tiles bring an element of texture and fun.

The dark tone of the shiplap walls in this powder room, are offset by light oak flooring and white vanity. The space is accented with brass plumbing fixtures, hardware, mirror and sconces.

A half bath near the front entry is expanded by roofing over an existing open air light well. The modern vanity with integral sink fits perfectly into this newly gained space. Directly above is a deep chute, created by refinishing the walls of the light well, and crowned with a skylight 2 story high on the roof. Custom woodwork in white oak and a wall hung toilet set the tone for simplicity and efficiency.
Bax+Towner photography

他の地域にある高級な中くらいなコンテンポラリースタイルのおしゃれなトイレ・洗面所 (家具調キャビネット、白いキャビネット、分離型トイレ、黒い壁、磁器タイルの床、アンダーカウンター洗面器、大理石の洗面台、グレーの床、白い洗面カウンター) の写真

オースティンにあるトランジショナルスタイルのおしゃれなトイレ・洗面所 (レイズドパネル扉のキャビネット、白いキャビネット、青い壁、アンダーカウンター洗面器、大理石の洗面台、グレーの洗面カウンター) の写真

Sargent Photography
マイアミにあるビーチスタイルのおしゃれなトイレ・洗面所 (ルーバー扉のキャビネット、白いキャビネット、青い壁、アンダーカウンター洗面器、白い洗面カウンター) の写真
マイアミにあるビーチスタイルのおしゃれなトイレ・洗面所 (ルーバー扉のキャビネット、白いキャビネット、青い壁、アンダーカウンター洗面器、白い洗面カウンター) の写真

Our clients called us wanting to not only update their master bathroom but to specifically make it more functional. She had just had knee surgery, so taking a shower wasn’t easy. They wanted to remove the tub and enlarge the shower, as much as possible, and add a bench. She really wanted a seated makeup vanity area, too. They wanted to replace all vanity cabinets making them one height, and possibly add tower storage. With the current layout, they felt that there were too many doors, so we discussed possibly using a barn door to the bedroom.
We removed the large oval bathtub and expanded the shower, with an added bench. She got her seated makeup vanity and it’s placed between the shower and the window, right where she wanted it by the natural light. A tilting oval mirror sits above the makeup vanity flanked with Pottery Barn “Hayden” brushed nickel vanity lights. A lit swing arm makeup mirror was installed, making for a perfect makeup vanity! New taller Shiloh “Eclipse” bathroom cabinets painted in Polar with Slate highlights were installed (all at one height), with Kohler “Caxton” square double sinks. Two large beautiful mirrors are hung above each sink, again, flanked with Pottery Barn “Hayden” brushed nickel vanity lights on either side. Beautiful Quartzmasters Polished Calacutta Borghini countertops were installed on both vanities, as well as the shower bench top and shower wall cap.
Carrara Valentino basketweave mosaic marble tiles was installed on the shower floor and the back of the niches, while Heirloom Clay 3x9 tile was installed on the shower walls. A Delta Shower System was installed with both a hand held shower and a rainshower. The linen closet that used to have a standard door opening into the middle of the bathroom is now storage cabinets, with the classic Restoration Hardware “Campaign” pulls on the drawers and doors. A beautiful Birch forest gray 6”x 36” floor tile, laid in a random offset pattern was installed for an updated look on the floor. New glass paneled doors were installed to the closet and the water closet, matching the barn door. A gorgeous Shades of Light 20” “Pyramid Crystals” chandelier was hung in the center of the bathroom to top it all off!
The bedroom was painted a soothing Magnetic Gray and a classic updated Capital Lighting “Harlow” Chandelier was hung for an updated look.
We were able to meet all of our clients needs by removing the tub, enlarging the shower, installing the seated makeup vanity, by the natural light, right were she wanted it and by installing a beautiful barn door between the bathroom from the bedroom! Not only is it beautiful, but it’s more functional for them now and they love it!
Design/Remodel by Hatfield Builders & Remodelers | Photography by Versatile Imaging

ESCALAR
アリカンテにある低価格の中くらいな北欧スタイルのおしゃれなトイレ・洗面所 (白いキャビネット、一体型トイレ 、モノトーンのタイル、セラミックタイル、セラミックタイルの床、ベッセル式洗面器、木製洗面台、フラットパネル扉のキャビネット、マルチカラーの壁、マルチカラーの床) の写真
アリカンテにある低価格の中くらいな北欧スタイルのおしゃれなトイレ・洗面所 (白いキャビネット、一体型トイレ 、モノトーンのタイル、セラミックタイル、セラミックタイルの床、ベッセル式洗面器、木製洗面台、フラットパネル扉のキャビネット、マルチカラーの壁、マルチカラーの床) の写真

シカゴにある高級な中くらいなトランジショナルスタイルのおしゃれなトイレ・洗面所 (フラットパネル扉のキャビネット、白いキャビネット、壁掛け式トイレ、グレーのタイル、磁器タイル、グレーの壁、磁器タイルの床、アンダーカウンター洗面器、クオーツストーンの洗面台) の写真

ブリスベンにあるトラディショナルスタイルのおしゃれなトイレ・洗面所 (落し込みパネル扉のキャビネット、白いキャビネット、分離型トイレ、黒い壁、モザイクタイル、アンダーカウンター洗面器、マルチカラーの床、グレーの洗面カウンター) の写真

Bathroom vanity in Brookhaven frameless cabinetry by Wood-Mode using a raised panel door style in an opaque finish.
シカゴにある中くらいなトランジショナルスタイルのおしゃれなトイレ・洗面所 (アンダーカウンター洗面器、レイズドパネル扉のキャビネット、白いキャビネット、大理石の洗面台、白い洗面カウンター) の写真
シカゴにある中くらいなトランジショナルスタイルのおしゃれなトイレ・洗面所 (アンダーカウンター洗面器、レイズドパネル扉のキャビネット、白いキャビネット、大理石の洗面台、白い洗面カウンター) の写真

MHB Photo-Graf
カルガリーにある小さなトラディショナルスタイルのおしゃれなトイレ・洗面所 (アンダーカウンター洗面器、落し込みパネル扉のキャビネット、人工大理石カウンター、無垢フローリング、白いキャビネット、グレーのタイル、グレーの壁) の写真
カルガリーにある小さなトラディショナルスタイルのおしゃれなトイレ・洗面所 (アンダーカウンター洗面器、落し込みパネル扉のキャビネット、人工大理石カウンター、無垢フローリング、白いキャビネット、グレーのタイル、グレーの壁) の写真
白いトイレ・洗面所 (茶色いキャビネット、白いキャビネット) の写真
1