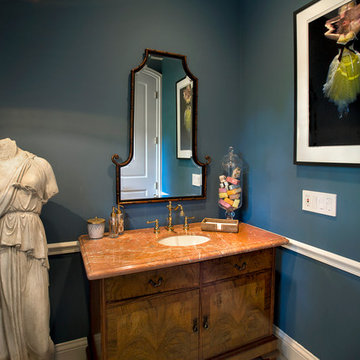青いトイレ・洗面所 (茶色いキャビネット、中間色木目調キャビネット、赤いキャビネット) の写真
絞り込み:
資材コスト
並び替え:今日の人気順
写真 1〜20 枚目(全 69 枚)
1/5
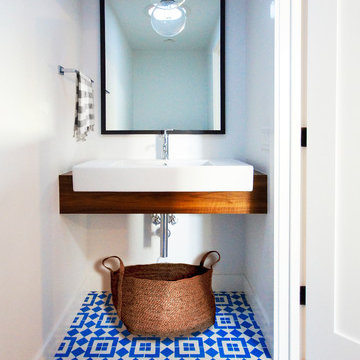
オースティンにある高級な小さなコンテンポラリースタイルのおしゃれなトイレ・洗面所 (白い壁、一体型シンク、オープンシェルフ、中間色木目調キャビネット、セラミックタイルの床、木製洗面台、マルチカラーの床、ブラウンの洗面カウンター) の写真
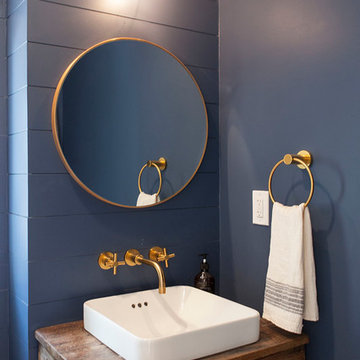
ワシントンD.C.にあるお手頃価格の小さなカントリー風のおしゃれなトイレ・洗面所 (家具調キャビネット、中間色木目調キャビネット、青い壁、ペデスタルシンク、木製洗面台、ブラウンの洗面カウンター) の写真

ロサンゼルスにある中くらいなトラディショナルスタイルのおしゃれなトイレ・洗面所 (家具調キャビネット、中間色木目調キャビネット、マルチカラーの壁、無垢フローリング、オーバーカウンターシンク、木製洗面台、茶色い床、ブラウンの洗面カウンター、独立型洗面台、羽目板の壁) の写真

Vanity
Design by Dalton Carpet One
Wellborn Cabinets- Cabinet Finish: Vanity: Character Cherry, Storage: Maple Willow Bronze; Door style: Madison Inset; Countertop: LG Viaterra Sienna Sand; Floor Tile: Alpha Brick, Country Mix, Grout: Mapei Pewter; Paint: Sherwin Williams SW 6150 Universal Khaki
Photo by: Dennis McDaniel

The vibrant powder room has floral wallpaper highlighted by crisp white wainscoting. The vanity is a custom-made, furniture grade piece topped with white Carrara marble. Black slate floors complete the room.
What started as an addition project turned into a full house remodel in this Modern Craftsman home in Narberth, PA. The addition included the creation of a sitting room, family room, mudroom and third floor. As we moved to the rest of the home, we designed and built a custom staircase to connect the family room to the existing kitchen. We laid red oak flooring with a mahogany inlay throughout house. Another central feature of this is home is all the built-in storage. We used or created every nook for seating and storage throughout the house, as you can see in the family room, dining area, staircase landing, bedroom and bathrooms. Custom wainscoting and trim are everywhere you look, and gives a clean, polished look to this warm house.
Rudloff Custom Builders has won Best of Houzz for Customer Service in 2014, 2015 2016, 2017 and 2019. We also were voted Best of Design in 2016, 2017, 2018, 2019 which only 2% of professionals receive. Rudloff Custom Builders has been featured on Houzz in their Kitchen of the Week, What to Know About Using Reclaimed Wood in the Kitchen as well as included in their Bathroom WorkBook article. We are a full service, certified remodeling company that covers all of the Philadelphia suburban area. This business, like most others, developed from a friendship of young entrepreneurs who wanted to make a difference in their clients’ lives, one household at a time. This relationship between partners is much more than a friendship. Edward and Stephen Rudloff are brothers who have renovated and built custom homes together paying close attention to detail. They are carpenters by trade and understand concept and execution. Rudloff Custom Builders will provide services for you with the highest level of professionalism, quality, detail, punctuality and craftsmanship, every step of the way along our journey together.
Specializing in residential construction allows us to connect with our clients early in the design phase to ensure that every detail is captured as you imagined. One stop shopping is essentially what you will receive with Rudloff Custom Builders from design of your project to the construction of your dreams, executed by on-site project managers and skilled craftsmen. Our concept: envision our client’s ideas and make them a reality. Our mission: CREATING LIFETIME RELATIONSHIPS BUILT ON TRUST AND INTEGRITY.
Photo Credit: Linda McManus Images
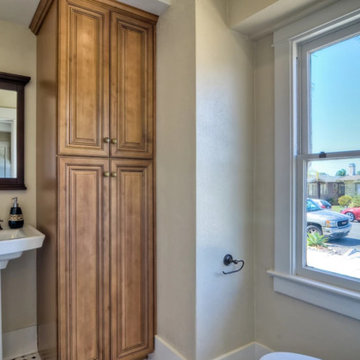
サンディエゴにあるトランジショナルスタイルのおしゃれなトイレ・洗面所 (レイズドパネル扉のキャビネット、中間色木目調キャビネット、ベージュの壁、ペデスタルシンク) の写真
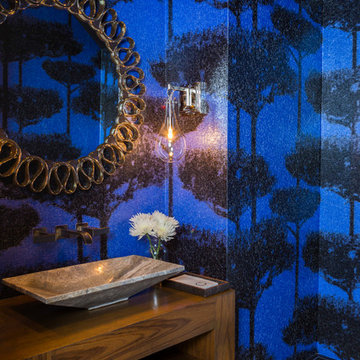
Photos by Julie Soefer
ヒューストンにあるコンテンポラリースタイルのおしゃれなトイレ・洗面所 (家具調キャビネット、中間色木目調キャビネット、マルチカラーの壁、磁器タイルの床、ベッセル式洗面器、木製洗面台、ブラウンの洗面カウンター) の写真
ヒューストンにあるコンテンポラリースタイルのおしゃれなトイレ・洗面所 (家具調キャビネット、中間色木目調キャビネット、マルチカラーの壁、磁器タイルの床、ベッセル式洗面器、木製洗面台、ブラウンの洗面カウンター) の写真
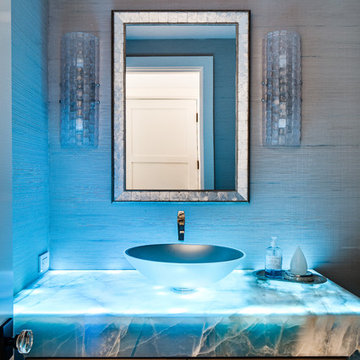
ロサンゼルスにある中くらいなコンテンポラリースタイルのおしゃれなトイレ・洗面所 (シェーカースタイル扉のキャビネット、中間色木目調キャビネット、分離型トイレ、グレーの壁、ベッセル式洗面器) の写真
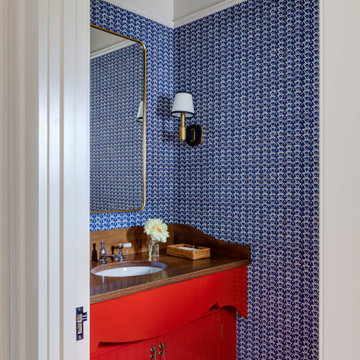
Island Cove House keeps a low profile on the horizon. On the driveway side it rambles along like a cottage that grew over time, while on the water side it is more ordered. Weathering shingles and gray-brown trim help the house blend with its surroundings. Heating and cooling are delivered by a geothermal system, and much of the electricity comes from solar panels.
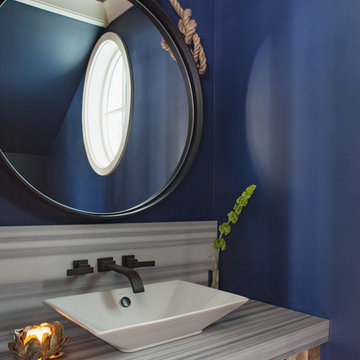
Wayne Windham, Architect; Richard Best, Builder; K Fowler Designs, Interiors; Photos by Richard Johnson
他の地域にあるビーチスタイルのおしゃれなトイレ・洗面所 (オープンシェルフ、中間色木目調キャビネット、青い壁、濃色無垢フローリング、ベッセル式洗面器、大理石の洗面台、茶色い床、グレーの洗面カウンター) の写真
他の地域にあるビーチスタイルのおしゃれなトイレ・洗面所 (オープンシェルフ、中間色木目調キャビネット、青い壁、濃色無垢フローリング、ベッセル式洗面器、大理石の洗面台、茶色い床、グレーの洗面カウンター) の写真

The corner lot at the base of San Jacinto Mountain in the Vista Las Palmas tract in Palm Springs included an altered mid-century residence originally designed by Charles Dubois with a simple, gabled roof originally in the ‘Atomic Ranch’ style and sweeping mountain views to the west and south. The new owners wanted a comprehensive, contemporary, and visually connected redo of both interior and exterior spaces within the property. The project buildout included approximately 600 SF of new interior space including a new freestanding pool pavilion at the southeast corner of the property which anchors the new rear yard pool space and provides needed covered exterior space on the site during the typical hot desert days. Images by Steve King Architectural Photography
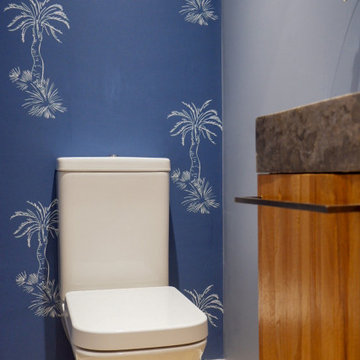
他の地域にあるお手頃価格の小さなコンテンポラリースタイルのおしゃれなトイレ・洗面所 (フラットパネル扉のキャビネット、茶色いキャビネット、フローティング洗面台、壁紙) の写真
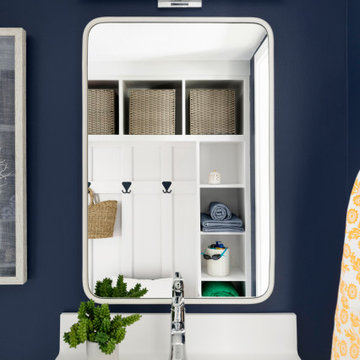
ミネアポリスにあるお手頃価格の小さなビーチスタイルのおしゃれなトイレ・洗面所 (シェーカースタイル扉のキャビネット、中間色木目調キャビネット、分離型トイレ、青いタイル、セラミックタイル、青い壁、磁器タイルの床、一体型シンク、人工大理石カウンター、青い床、白い洗面カウンター、独立型洗面台) の写真
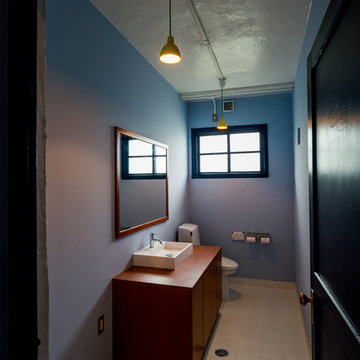
沖縄にある60年代のアメリカ人向け住宅をリフォーム
ブルーを基調にした空間をシンプルにまとめて見ました。
他の地域にあるミッドセンチュリースタイルのおしゃれなトイレ・洗面所 (フラットパネル扉のキャビネット、中間色木目調キャビネット、一体型トイレ 、ベッセル式洗面器、木製洗面台、ベージュの床、青い壁、ブラウンの洗面カウンター、磁器タイルの床、造り付け洗面台) の写真
他の地域にあるミッドセンチュリースタイルのおしゃれなトイレ・洗面所 (フラットパネル扉のキャビネット、中間色木目調キャビネット、一体型トイレ 、ベッセル式洗面器、木製洗面台、ベージュの床、青い壁、ブラウンの洗面カウンター、磁器タイルの床、造り付け洗面台) の写真
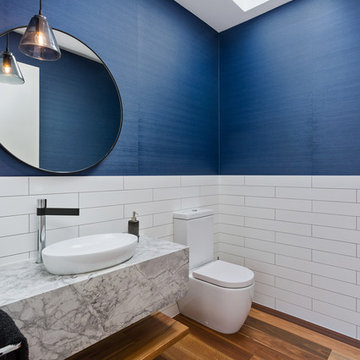
Derek Rowen
メルボルンにある高級な中くらいなコンテンポラリースタイルのおしゃれなトイレ・洗面所 (オープンシェルフ、中間色木目調キャビネット、分離型トイレ、白いタイル、青い壁、無垢フローリング、ベッセル式洗面器、茶色い床、白い洗面カウンター、大理石の洗面台) の写真
メルボルンにある高級な中くらいなコンテンポラリースタイルのおしゃれなトイレ・洗面所 (オープンシェルフ、中間色木目調キャビネット、分離型トイレ、白いタイル、青い壁、無垢フローリング、ベッセル式洗面器、茶色い床、白い洗面カウンター、大理石の洗面台) の写真

ニューヨークにあるトラディショナルスタイルのおしゃれなトイレ・洗面所 (落し込みパネル扉のキャビネット、中間色木目調キャビネット、青い壁、アンダーカウンター洗面器、マルチカラーの床) の写真
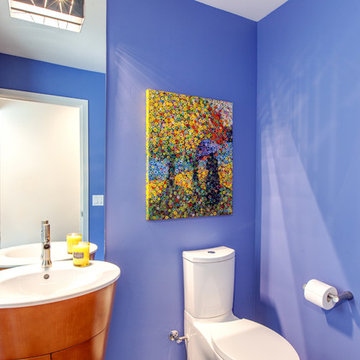
Jackson Design and Remodeling
サンディエゴにあるコンテンポラリースタイルのおしゃれなトイレ・洗面所 (オーバーカウンターシンク、家具調キャビネット、中間色木目調キャビネット、分離型トイレ、青い壁) の写真
サンディエゴにあるコンテンポラリースタイルのおしゃれなトイレ・洗面所 (オーバーカウンターシンク、家具調キャビネット、中間色木目調キャビネット、分離型トイレ、青い壁) の写真
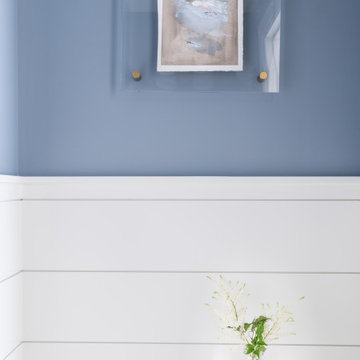
ナッシュビルにある高級な小さなおしゃれなトイレ・洗面所 (中間色木目調キャビネット、青い壁、無垢フローリング、木製洗面台、茶色い床、フローティング洗面台、塗装板張りの壁) の写真
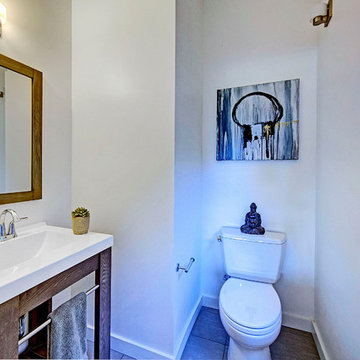
他の地域にある中くらいなコンテンポラリースタイルのおしゃれなトイレ・洗面所 (オープンシェルフ、中間色木目調キャビネット、分離型トイレ、白い壁、セラミックタイルの床、オーバーカウンターシンク、グレーの床) の写真
青いトイレ・洗面所 (茶色いキャビネット、中間色木目調キャビネット、赤いキャビネット) の写真
1
