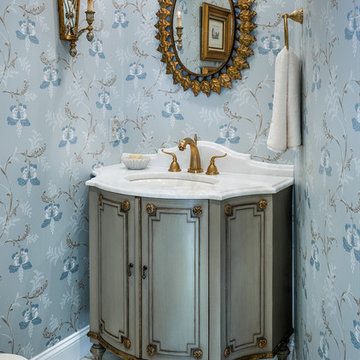トイレ・洗面所 (青いキャビネット、青い壁、オレンジの壁) の写真
絞り込み:
資材コスト
並び替え:今日の人気順
写真 1〜20 枚目(全 223 枚)
1/4

A crisp and bright powder room with a navy blue vanity and brass accents.
シカゴにある高級な小さなトランジショナルスタイルのおしゃれなトイレ・洗面所 (家具調キャビネット、青いキャビネット、青い壁、濃色無垢フローリング、アンダーカウンター洗面器、クオーツストーンの洗面台、茶色い床、白い洗面カウンター、独立型洗面台、壁紙) の写真
シカゴにある高級な小さなトランジショナルスタイルのおしゃれなトイレ・洗面所 (家具調キャビネット、青いキャビネット、青い壁、濃色無垢フローリング、アンダーカウンター洗面器、クオーツストーンの洗面台、茶色い床、白い洗面カウンター、独立型洗面台、壁紙) の写真
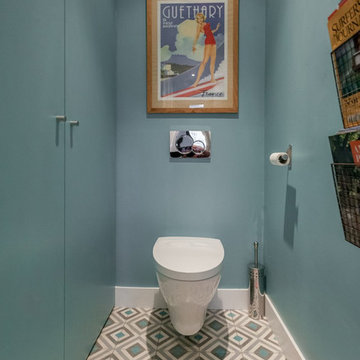
ボルドーにあるお手頃価格の中くらいなコンテンポラリースタイルのおしゃれなトイレ・洗面所 (青いキャビネット、壁掛け式トイレ、青い壁、セラミックタイルの床) の写真

ロンドンにあるお手頃価格の小さなコンテンポラリースタイルのおしゃれなトイレ・洗面所 (フラットパネル扉のキャビネット、青いキャビネット、壁掛け式トイレ、青いタイル、サブウェイタイル、青い壁、磁器タイルの床、オーバーカウンターシンク、クオーツストーンの洗面台、白い床、白い洗面カウンター、フローティング洗面台) の写真

ニューオリンズにあるビーチスタイルのおしゃれなトイレ・洗面所 (シェーカースタイル扉のキャビネット、青いキャビネット、分離型トイレ、青い壁、淡色無垢フローリング、オーバーカウンターシンク、ベージュの床、白い洗面カウンター、造り付け洗面台、壁紙) の写真

Guest Bathroom
他の地域にある高級な小さなミッドセンチュリースタイルのおしゃれなトイレ・洗面所 (インセット扉のキャビネット、青いキャビネット、オレンジの壁、アンダーカウンター洗面器、珪岩の洗面台、ベージュのカウンター、フローティング洗面台、壁紙) の写真
他の地域にある高級な小さなミッドセンチュリースタイルのおしゃれなトイレ・洗面所 (インセット扉のキャビネット、青いキャビネット、オレンジの壁、アンダーカウンター洗面器、珪岩の洗面台、ベージュのカウンター、フローティング洗面台、壁紙) の写真

This bathroom had lacked storage with a pedestal sink. The yellow walls and dark tiled floors made the space feel dated and old. We updated the bathroom with light bright light blue paint, rich blue vanity cabinet, and black and white Design Evo flooring. With a smaller mirror, we are able to add in a light above the vanity. This helped the space feel bigger and updated with the fixtures and cabinet.

This powder room design in Newtown makes a statement with amazing color and design features. The centerpiece of this design is the blue vanity cabinet from CWP Cabinetry, which is beautifully offset by satin brass fixtures and accessories. The brass theme carries through from the Alno cabinet hardware to the Jaclo faucet, towel ring, Uttermost mirror frame, and even the soap dispenser. These bold features are beautifully complemented by a rectangular sink, Cambria quartz countertop, and Gazzini herringbone floor tile.
Linda McManus
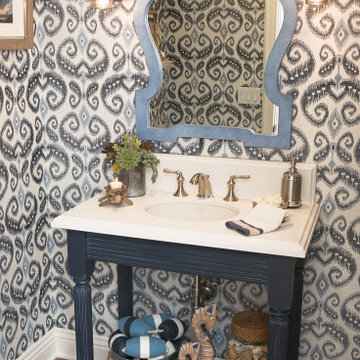
オレンジカウンティにある小さなおしゃれなトイレ・洗面所 (家具調キャビネット、青いキャビネット、青い壁、淡色無垢フローリング、アンダーカウンター洗面器、大理石の洗面台、茶色い床、白い洗面カウンター、独立型洗面台、壁紙) の写真

ヒューストンにあるラグジュアリーな小さなトランジショナルスタイルのおしゃれなトイレ・洗面所 (フラットパネル扉のキャビネット、青いキャビネット、分離型トイレ、青い壁、無垢フローリング、アンダーカウンター洗面器、茶色い床、独立型洗面台、壁紙) の写真

Our busy young homeowners were looking to move back to Indianapolis and considered building new, but they fell in love with the great bones of this Coppergate home. The home reflected different times and different lifestyles and had become poorly suited to contemporary living. We worked with Stacy Thompson of Compass Design for the design and finishing touches on this renovation. The makeover included improving the awkwardness of the front entrance into the dining room, lightening up the staircase with new spindles, treads and a brighter color scheme in the hall. New carpet and hardwoods throughout brought an enhanced consistency through the first floor. We were able to take two separate rooms and create one large sunroom with walls of windows and beautiful natural light to abound, with a custom designed fireplace. The downstairs powder received a much-needed makeover incorporating elegant transitional plumbing and lighting fixtures. In addition, we did a complete top-to-bottom makeover of the kitchen, including custom cabinetry, new appliances and plumbing and lighting fixtures. Soft gray tile and modern quartz countertops bring a clean, bright space for this family to enjoy. This delightful home, with its clean spaces and durable surfaces is a textbook example of how to take a solid but dull abode and turn it into a dream home for a young family.
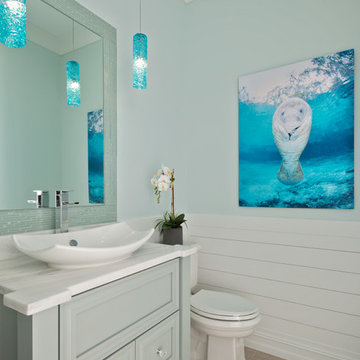
マイアミにあるビーチスタイルのおしゃれなトイレ・洗面所 (落し込みパネル扉のキャビネット、青いキャビネット、青い壁、ベッセル式洗面器、ベージュの床、白い洗面カウンター) の写真

ロサンゼルスにあるトランジショナルスタイルのおしゃれなトイレ・洗面所 (インセット扉のキャビネット、青いキャビネット、分離型トイレ、青いタイル、青い壁、アンダーカウンター洗面器、白い床、白い洗面カウンター) の写真

Contrastes et charme de l'ancien avec ces carreaux de ciment Mosaic Factory.
パリにあるお手頃価格の小さなモダンスタイルのおしゃれなトイレ・洗面所 (インセット扉のキャビネット、青いキャビネット、壁掛け式トイレ、青いタイル、青い壁、セメントタイルの床、壁付け型シンク、黄色い床、造り付け洗面台) の写真
パリにあるお手頃価格の小さなモダンスタイルのおしゃれなトイレ・洗面所 (インセット扉のキャビネット、青いキャビネット、壁掛け式トイレ、青いタイル、青い壁、セメントタイルの床、壁付け型シンク、黄色い床、造り付け洗面台) の写真

ボストンにあるお手頃価格の小さなトランジショナルスタイルのおしゃれなトイレ・洗面所 (家具調キャビネット、青いキャビネット、分離型トイレ、白いタイル、サブウェイタイル、青い壁、無垢フローリング、壁付け型シンク、独立型洗面台、壁紙) の写真

Photographer: Ashley Avila Photography
Builder: Colonial Builders - Tim Schollart
Interior Designer: Laura Davidson
This large estate house was carefully crafted to compliment the rolling hillsides of the Midwest. Horizontal board & batten facades are sheltered by long runs of hipped roofs and are divided down the middle by the homes singular gabled wall. At the foyer, this gable takes the form of a classic three-part archway.
Going through the archway and into the interior, reveals a stunning see-through fireplace surround with raised natural stone hearth and rustic mantel beams. Subtle earth-toned wall colors, white trim, and natural wood floors serve as a perfect canvas to showcase patterned upholstery, black hardware, and colorful paintings. The kitchen and dining room occupies the space to the left of the foyer and living room and is connected to two garages through a more secluded mudroom and half bath. Off to the rear and adjacent to the kitchen is a screened porch that features a stone fireplace and stunning sunset views.
Occupying the space to the right of the living room and foyer is an understated master suite and spacious study featuring custom cabinets with diagonal bracing. The master bedroom’s en suite has a herringbone patterned marble floor, crisp white custom vanities, and access to a his and hers dressing area.
The four upstairs bedrooms are divided into pairs on either side of the living room balcony. Downstairs, the terraced landscaping exposes the family room and refreshment area to stunning views of the rear yard. The two remaining bedrooms in the lower level each have access to an en suite bathroom.

シカゴにあるお手頃価格の中くらいなトランジショナルスタイルのおしゃれなトイレ・洗面所 (シェーカースタイル扉のキャビネット、青いキャビネット、青い壁、大理石の床、アンダーカウンター洗面器、大理石の洗面台、グレーの床、白い洗面カウンター、独立型洗面台、壁紙) の写真

ボルチモアにあるビーチスタイルのおしゃれなトイレ・洗面所 (シェーカースタイル扉のキャビネット、青いキャビネット、青い壁、一体型シンク、白い洗面カウンター、造り付け洗面台、壁紙) の写真

Small powder room remodel. Added a small shower to existing powder room by taking space from the adjacent laundry area.
デンバーにあるお手頃価格の小さなトランジショナルスタイルのおしゃれなトイレ・洗面所 (オープンシェルフ、青いキャビネット、分離型トイレ、セラミックタイル、青い壁、セラミックタイルの床、一体型シンク、白い床、白い洗面カウンター、独立型洗面台、羽目板の壁) の写真
デンバーにあるお手頃価格の小さなトランジショナルスタイルのおしゃれなトイレ・洗面所 (オープンシェルフ、青いキャビネット、分離型トイレ、セラミックタイル、青い壁、セラミックタイルの床、一体型シンク、白い床、白い洗面カウンター、独立型洗面台、羽目板の壁) の写真
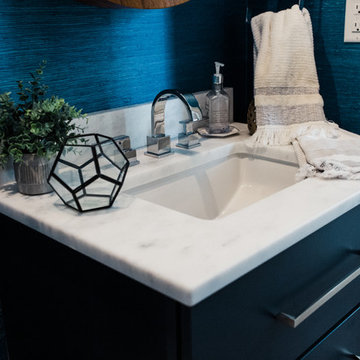
Kitchen Designer (Savannah Schmitt)
Cabinetry (Eudora Full Access, Metro Door Style, Midnight Finish)
Photographer (Smiths Do Love)
Builder (Vintage Homes)
トイレ・洗面所 (青いキャビネット、青い壁、オレンジの壁) の写真
1
