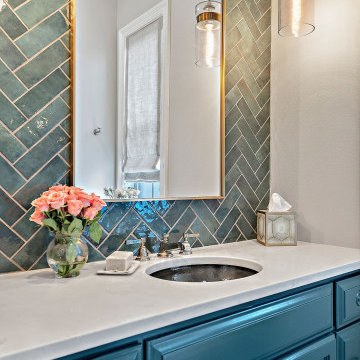トイレ・洗面所 (青いキャビネット、オレンジのキャビネット、青いタイル) の写真
絞り込み:
資材コスト
並び替え:今日の人気順
写真 1〜20 枚目(全 79 枚)
1/4

シアトルにあるお手頃価格の小さなトランジショナルスタイルのおしゃれなトイレ・洗面所 (フラットパネル扉のキャビネット、青いキャビネット、一体型トイレ 、青いタイル、セラミックタイル、白い壁、淡色無垢フローリング、アンダーカウンター洗面器、クオーツストーンの洗面台、白い洗面カウンター) の写真

ロンドンにあるお手頃価格の小さなコンテンポラリースタイルのおしゃれなトイレ・洗面所 (フラットパネル扉のキャビネット、青いキャビネット、壁掛け式トイレ、青いタイル、サブウェイタイル、青い壁、磁器タイルの床、オーバーカウンターシンク、クオーツストーンの洗面台、白い床、白い洗面カウンター、フローティング洗面台) の写真

Bagno ospiti con doccia a filo pavimento, rivestimento in blu opaco e a contrasto mobile lavabo in falegnameria color corallo
ナポリにあるコンテンポラリースタイルのおしゃれなトイレ・洗面所 (フラットパネル扉のキャビネット、オレンジのキャビネット、壁掛け式トイレ、青いタイル、磁器タイル、青い壁、磁器タイルの床、横長型シンク、珪岩の洗面台、ベージュの床、白い洗面カウンター、フローティング洗面台、折り上げ天井) の写真
ナポリにあるコンテンポラリースタイルのおしゃれなトイレ・洗面所 (フラットパネル扉のキャビネット、オレンジのキャビネット、壁掛け式トイレ、青いタイル、磁器タイル、青い壁、磁器タイルの床、横長型シンク、珪岩の洗面台、ベージュの床、白い洗面カウンター、フローティング洗面台、折り上げ天井) の写真

Bathroom facelift, new countertops, saved sink, new faucet, backsplash in herringbone pattern, new hanging sconces, new hardware
ヒューストンにあるお手頃価格の小さなトラディショナルスタイルのおしゃれなトイレ・洗面所 (青いキャビネット、青いタイル、磁器タイル、青い壁、オーバーカウンターシンク、御影石の洗面台、マルチカラーの洗面カウンター、造り付け洗面台) の写真
ヒューストンにあるお手頃価格の小さなトラディショナルスタイルのおしゃれなトイレ・洗面所 (青いキャビネット、青いタイル、磁器タイル、青い壁、オーバーカウンターシンク、御影石の洗面台、マルチカラーの洗面カウンター、造り付け洗面台) の写真

This 1910 West Highlands home was so compartmentalized that you couldn't help to notice you were constantly entering a new room every 8-10 feet. There was also a 500 SF addition put on the back of the home to accommodate a living room, 3/4 bath, laundry room and back foyer - 350 SF of that was for the living room. Needless to say, the house needed to be gutted and replanned.
Kitchen+Dining+Laundry-Like most of these early 1900's homes, the kitchen was not the heartbeat of the home like they are today. This kitchen was tucked away in the back and smaller than any other social rooms in the house. We knocked out the walls of the dining room to expand and created an open floor plan suitable for any type of gathering. As a nod to the history of the home, we used butcherblock for all the countertops and shelving which was accented by tones of brass, dusty blues and light-warm greys. This room had no storage before so creating ample storage and a variety of storage types was a critical ask for the client. One of my favorite details is the blue crown that draws from one end of the space to the other, accenting a ceiling that was otherwise forgotten.
Primary Bath-This did not exist prior to the remodel and the client wanted a more neutral space with strong visual details. We split the walls in half with a datum line that transitions from penny gap molding to the tile in the shower. To provide some more visual drama, we did a chevron tile arrangement on the floor, gridded the shower enclosure for some deep contrast an array of brass and quartz to elevate the finishes.
Powder Bath-This is always a fun place to let your vision get out of the box a bit. All the elements were familiar to the space but modernized and more playful. The floor has a wood look tile in a herringbone arrangement, a navy vanity, gold fixtures that are all servants to the star of the room - the blue and white deco wall tile behind the vanity.
Full Bath-This was a quirky little bathroom that you'd always keep the door closed when guests are over. Now we have brought the blue tones into the space and accented it with bronze fixtures and a playful southwestern floor tile.
Living Room & Office-This room was too big for its own good and now serves multiple purposes. We condensed the space to provide a living area for the whole family plus other guests and left enough room to explain the space with floor cushions. The office was a bonus to the project as it provided privacy to a room that otherwise had none before.
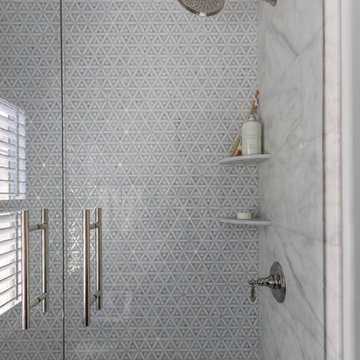
ジャクソンビルにある中くらいなトランジショナルスタイルのおしゃれなトイレ・洗面所 (レイズドパネル扉のキャビネット、青いキャビネット、分離型トイレ、青いタイル、大理石タイル、グレーの壁、磁器タイルの床、アンダーカウンター洗面器、大理石の洗面台、マルチカラーの床、グレーの洗面カウンター) の写真
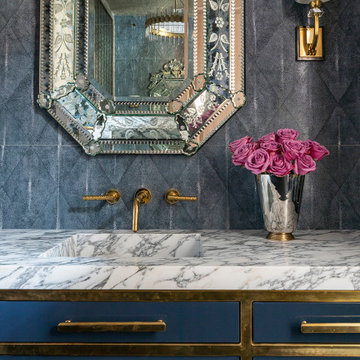
ヒューストンにある広いトランジショナルスタイルのおしゃれなトイレ・洗面所 (フラットパネル扉のキャビネット、青いキャビネット、青いタイル、セラミックタイル、一体型シンク、大理石の洗面台、白い洗面カウンター、独立型洗面台) の写真
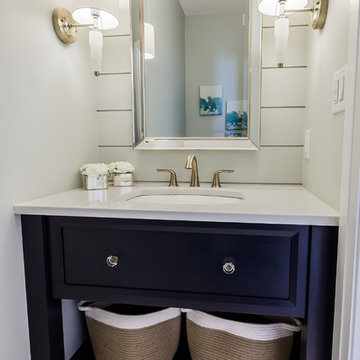
Beautiful powder room with blue and gold accents over a ship-lap feature wall. Subtle features with glass drawer pulls and subdued lighting make this space feel large and comfortable.
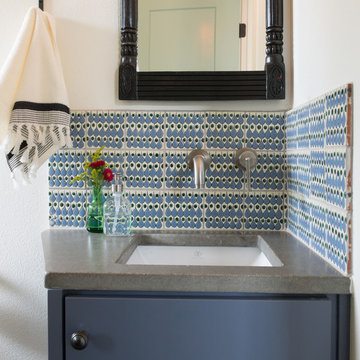
Casey Woods
オースティンにある高級な小さなカントリー風のおしゃれなトイレ・洗面所 (フラットパネル扉のキャビネット、青いキャビネット、青いタイル、セラミックタイル、白い壁、アンダーカウンター洗面器、コンクリートの洗面台、グレーの洗面カウンター) の写真
オースティンにある高級な小さなカントリー風のおしゃれなトイレ・洗面所 (フラットパネル扉のキャビネット、青いキャビネット、青いタイル、セラミックタイル、白い壁、アンダーカウンター洗面器、コンクリートの洗面台、グレーの洗面カウンター) の写真

Coastal style powder room remodeling in Alexandria VA with blue vanity, blue wall paper, and hardwood flooring.
ワシントンD.C.にある高級な小さなビーチスタイルのおしゃれなトイレ・洗面所 (家具調キャビネット、青いキャビネット、一体型トイレ 、青いタイル、マルチカラーの壁、無垢フローリング、アンダーカウンター洗面器、クオーツストーンの洗面台、茶色い床、白い洗面カウンター、独立型洗面台、壁紙) の写真
ワシントンD.C.にある高級な小さなビーチスタイルのおしゃれなトイレ・洗面所 (家具調キャビネット、青いキャビネット、一体型トイレ 、青いタイル、マルチカラーの壁、無垢フローリング、アンダーカウンター洗面器、クオーツストーンの洗面台、茶色い床、白い洗面カウンター、独立型洗面台、壁紙) の写真

Contrastes et charme de l'ancien avec ces carreaux de ciment Mosaic Factory.
パリにあるお手頃価格の小さなモダンスタイルのおしゃれなトイレ・洗面所 (インセット扉のキャビネット、青いキャビネット、壁掛け式トイレ、青いタイル、青い壁、セメントタイルの床、壁付け型シンク、黄色い床、造り付け洗面台) の写真
パリにあるお手頃価格の小さなモダンスタイルのおしゃれなトイレ・洗面所 (インセット扉のキャビネット、青いキャビネット、壁掛け式トイレ、青いタイル、青い壁、セメントタイルの床、壁付け型シンク、黄色い床、造り付け洗面台) の写真
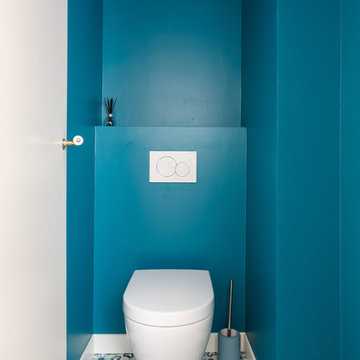
Les propriétaires ont choisi de multiplier les textures tout en gardant une cohérence d’ensemble : un coup d’éclat aux accents funky. Les papiers peints apportent une touche de poésie, le carrelage aux motifs géométriques souligne le caractère du lieu.
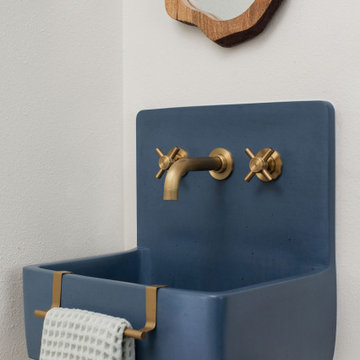
オースティンにあるお手頃価格の中くらいなおしゃれなトイレ・洗面所 (青いキャビネット、分離型トイレ、青いタイル、白い壁、セメントタイルの床、壁付け型シンク、コンクリートの洗面台、青い床、青い洗面カウンター、フローティング洗面台) の写真

Coastal style powder room remodeling in Alexandria VA with blue vanity, blue wall paper, and hardwood flooring.
ワシントンD.C.にある高級な小さなビーチスタイルのおしゃれなトイレ・洗面所 (家具調キャビネット、青いキャビネット、一体型トイレ 、青いタイル、マルチカラーの壁、無垢フローリング、アンダーカウンター洗面器、クオーツストーンの洗面台、茶色い床、白い洗面カウンター、独立型洗面台、壁紙) の写真
ワシントンD.C.にある高級な小さなビーチスタイルのおしゃれなトイレ・洗面所 (家具調キャビネット、青いキャビネット、一体型トイレ 、青いタイル、マルチカラーの壁、無垢フローリング、アンダーカウンター洗面器、クオーツストーンの洗面台、茶色い床、白い洗面カウンター、独立型洗面台、壁紙) の写真

Casual Eclectic Elegance defines this 4900 SF Scottsdale home that is centered around a pyramid shaped Great Room ceiling. The clean contemporary lines are complimented by natural wood ceilings and subtle hidden soffit lighting throughout. This one-acre estate has something for everyone including a lap pool, game room and an exercise room.

シアトルにあるラグジュアリーな小さなトラディショナルスタイルのおしゃれなトイレ・洗面所 (シェーカースタイル扉のキャビネット、青いキャビネット、分離型トイレ、青いタイル、磁器タイル、青い壁、磁器タイルの床、アンダーカウンター洗面器、珪岩の洗面台、白い床、白い洗面カウンター、独立型洗面台、羽目板の壁) の写真
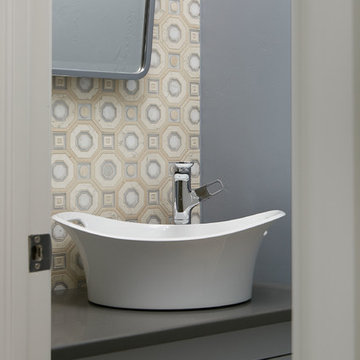
The old powder room was located in the foyer. What??? So the new floor plans relocated it near the new laundry room. So much better! It's a small room, but it's packed with wonderful elements. The backsplash is mosaic tile, floor to ceiling. And that sink ... well, what can I say?
Photo: Voelker Photo LLC
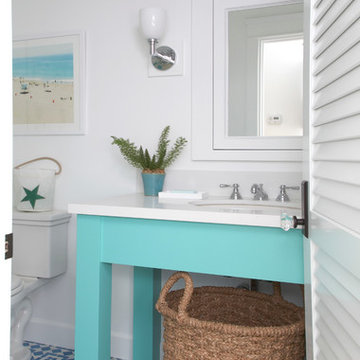
サンディエゴにある中くらいなビーチスタイルのおしゃれなトイレ・洗面所 (アンダーカウンター洗面器、青いキャビネット、クオーツストーンの洗面台、青いタイル、白い壁、分離型トイレ、セメントタイルの床、マルチカラーの床、白い洗面カウンター) の写真
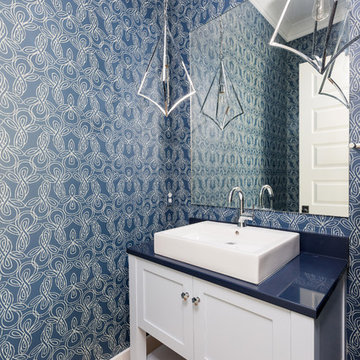
チャールストンにある小さなビーチスタイルのおしゃれなトイレ・洗面所 (家具調キャビネット、青いキャビネット、分離型トイレ、青いタイル、青い壁、無垢フローリング、ベッセル式洗面器、クオーツストーンの洗面台、茶色い床、青い洗面カウンター) の写真
トイレ・洗面所 (青いキャビネット、オレンジのキャビネット、青いタイル) の写真
1
