トイレ・洗面所 (青いキャビネット、緑のキャビネット、モザイクタイル) の写真
絞り込み:
資材コスト
並び替え:今日の人気順
写真 1〜20 枚目(全 80 枚)
1/4

フェニックスにある低価格の中くらいなトランジショナルスタイルのおしゃれなトイレ・洗面所 (家具調キャビネット、緑のキャビネット、白い壁、モザイクタイル、アンダーカウンター洗面器、大理石の洗面台、白い床、白い洗面カウンター、独立型洗面台、羽目板の壁) の写真

ニューオリンズにあるトランジショナルスタイルのおしゃれなトイレ・洗面所 (シェーカースタイル扉のキャビネット、青いキャビネット、マルチカラーの壁、モザイクタイル、アンダーカウンター洗面器、白い床、白い洗面カウンター、独立型洗面台、壁紙) の写真

After purchasing this Sunnyvale home several years ago, it was finally time to create the home of their dreams for this young family. With a wholly reimagined floorplan and primary suite addition, this home now serves as headquarters for this busy family.
The wall between the kitchen, dining, and family room was removed, allowing for an open concept plan, perfect for when kids are playing in the family room, doing homework at the dining table, or when the family is cooking. The new kitchen features tons of storage, a wet bar, and a large island. The family room conceals a small office and features custom built-ins, which allows visibility from the front entry through to the backyard without sacrificing any separation of space.
The primary suite addition is spacious and feels luxurious. The bathroom hosts a large shower, freestanding soaking tub, and a double vanity with plenty of storage. The kid's bathrooms are playful while still being guests to use. Blues, greens, and neutral tones are featured throughout the home, creating a consistent color story. Playful, calm, and cheerful tones are in each defining area, making this the perfect family house.
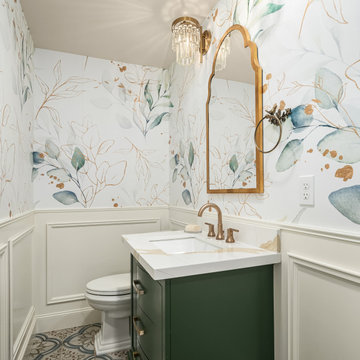
シアトルにある高級な中くらいなトランジショナルスタイルのおしゃれなトイレ・洗面所 (緑のキャビネット、一体型トイレ 、モザイクタイル、アンダーカウンター洗面器、白い洗面カウンター、独立型洗面台、壁紙) の写真
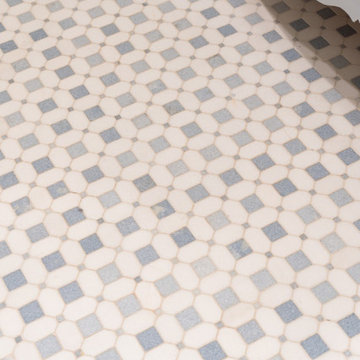
Powder Bath Mosaic Floor
オクラホマシティにある中くらいなトラディショナルスタイルのおしゃれなトイレ・洗面所 (青いキャビネット、分離型トイレ、マルチカラーの壁、モザイクタイル、アンダーカウンター洗面器、大理石の洗面台、青い床、白い洗面カウンター、独立型洗面台、壁紙) の写真
オクラホマシティにある中くらいなトラディショナルスタイルのおしゃれなトイレ・洗面所 (青いキャビネット、分離型トイレ、マルチカラーの壁、モザイクタイル、アンダーカウンター洗面器、大理石の洗面台、青い床、白い洗面カウンター、独立型洗面台、壁紙) の写真
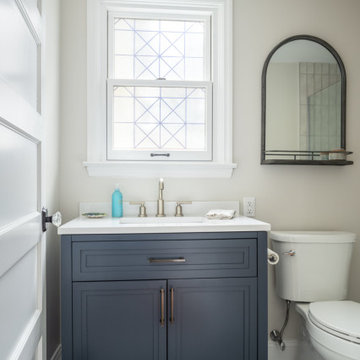
The original kitchen was dark and not at all functional. By making better use of the available space, as well as new larger windows and a vaulted ceiling, the new kitchen transformed into a bright, open space with ample storage and functionality. On top of that, we were also able to fit in a new mud room from the back yard and spruce up the existing bathroom.

This rich, navy, and gold wallpaper elevates the look of this once simple pool bathroom. Adding a navy vanity with gold hardware and plumbing fixtures stands as an accent that matches the wallpaper in a stunning way.
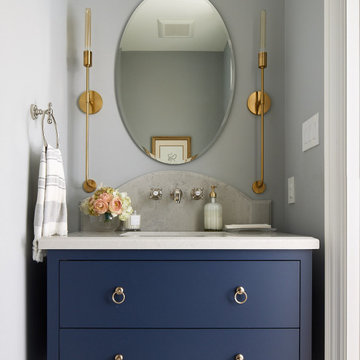
New Age Design
トロントにあるラグジュアリーな広いトランジショナルスタイルのおしゃれなトイレ・洗面所 (フラットパネル扉のキャビネット、青いキャビネット、モザイクタイル、アンダーカウンター洗面器、クオーツストーンの洗面台、白い床、白い洗面カウンター、独立型洗面台) の写真
トロントにあるラグジュアリーな広いトランジショナルスタイルのおしゃれなトイレ・洗面所 (フラットパネル扉のキャビネット、青いキャビネット、モザイクタイル、アンダーカウンター洗面器、クオーツストーンの洗面台、白い床、白い洗面カウンター、独立型洗面台) の写真

ミネアポリスにあるトラディショナルスタイルのおしゃれなトイレ・洗面所 (落し込みパネル扉のキャビネット、緑のキャビネット、青い壁、モザイクタイル、アンダーカウンター洗面器、白い床、黒い洗面カウンター、独立型洗面台、羽目板の壁、壁紙) の写真
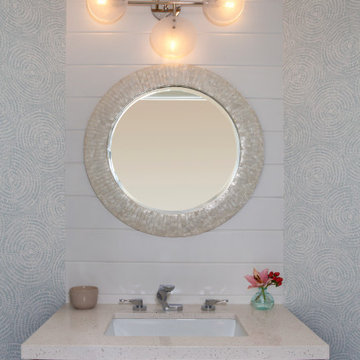
オレンジカウンティにある高級な小さなビーチスタイルのおしゃれなトイレ・洗面所 (シェーカースタイル扉のキャビネット、緑のキャビネット、一体型トイレ 、白い壁、モザイクタイル、アンダーカウンター洗面器、クオーツストーンの洗面台、緑の床、白い洗面カウンター、造り付け洗面台、壁紙) の写真

This compact powder bath is gorgeous but hard to photograph. Not shown is fabulous Walker Zanger white marble floor tile with dark navy and light blue accents. (Same material can be seen on backsplash wall of Butler's Pantry in kitchen photo) Quartzite countertop is same as kitchen bar and niche buffet in dining room and has a 3" flat miter edge. Aged brass modern LED wall sconces are installed in mirror. Gray blue cork wallcovering has gold metal accents for added shimmer and modern flair.

These clients were ready to turn their existing home into their dream home. They wanted to completely gut their main floor to improve the function of the space. Some walls were taken down, others moved, powder room relocated and lots of storage space added to their kitchen. The homeowner loves to bake and cook and really wanted a larger kitchen as well as a large informal dining area for lots of family gatherings. We took this project from concept to completion, right down to furnishings and accessories.

ニューヨークにあるお手頃価格の小さなエクレクティックスタイルのおしゃれなトイレ (インセット扉のキャビネット、緑のキャビネット、モノトーンのタイル、大理石タイル、緑の壁、モザイクタイル、一体型シンク、クオーツストーンの洗面台、白い床、白い洗面カウンター、独立型洗面台、壁紙) の写真

Beyond Beige Interior Design | www.beyondbeige.com | Ph: 604-876-3800 | Photography By Provoke Studios | Furniture Purchased From The Living Lab Furniture Co.
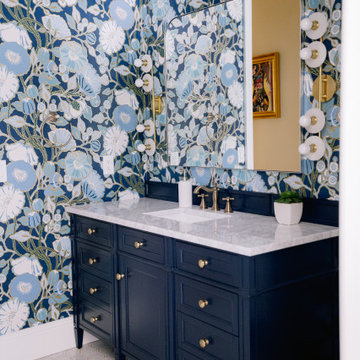
This rich, navy, and gold wallpaper elevates the look of this once simple pool bathroom. Adding a navy vanity with gold hardware and plumbing fixtures stands as an accent that matches the wallpaper in a stunning way.

After purchasing this Sunnyvale home several years ago, it was finally time to create the home of their dreams for this young family. With a wholly reimagined floorplan and primary suite addition, this home now serves as headquarters for this busy family.
The wall between the kitchen, dining, and family room was removed, allowing for an open concept plan, perfect for when kids are playing in the family room, doing homework at the dining table, or when the family is cooking. The new kitchen features tons of storage, a wet bar, and a large island. The family room conceals a small office and features custom built-ins, which allows visibility from the front entry through to the backyard without sacrificing any separation of space.
The primary suite addition is spacious and feels luxurious. The bathroom hosts a large shower, freestanding soaking tub, and a double vanity with plenty of storage. The kid's bathrooms are playful while still being guests to use. Blues, greens, and neutral tones are featured throughout the home, creating a consistent color story. Playful, calm, and cheerful tones are in each defining area, making this the perfect family house.
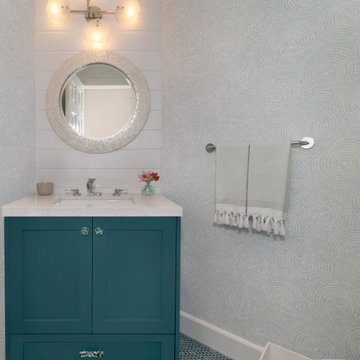
オレンジカウンティにある高級な小さなビーチスタイルのおしゃれなトイレ・洗面所 (シェーカースタイル扉のキャビネット、緑のキャビネット、一体型トイレ 、白い壁、モザイクタイル、アンダーカウンター洗面器、クオーツストーンの洗面台、緑の床、白い洗面カウンター、造り付け洗面台、壁紙) の写真
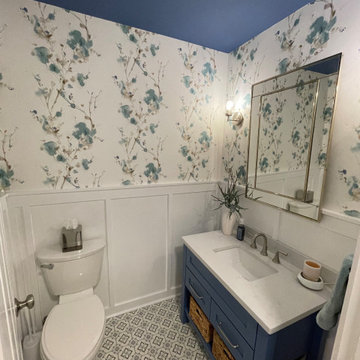
他の地域にあるトランジショナルスタイルのおしゃれなトイレ・洗面所 (シェーカースタイル扉のキャビネット、青いキャビネット、分離型トイレ、モザイクタイル、アンダーカウンター洗面器、クオーツストーンの洗面台、マルチカラーの床、白い洗面カウンター、独立型洗面台、羽目板の壁) の写真
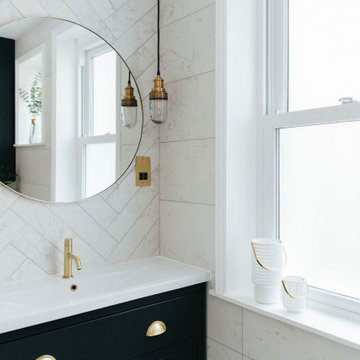
Ingmar and his family found this gem of a property on a stunning London street amongst more beautiful Victorian properties.
Despite having original period features at every turn, the house lacked the practicalities of modern family life and was in dire need of a refresh...enter Lucy, Head of Design here at My Bespoke Room.
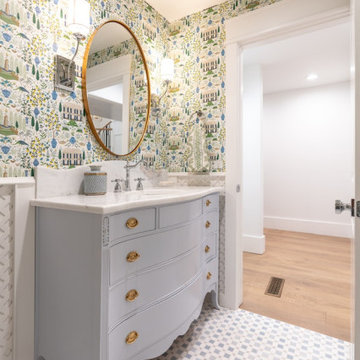
Powder Bath - Vintage Chest vanity, Marble mosaic floors, Camont Wallpaper
オクラホマシティにあるトラディショナルスタイルのおしゃれなトイレ・洗面所 (青いキャビネット、白い壁、モザイクタイル、アンダーカウンター洗面器、大理石の洗面台、青い床、白い洗面カウンター、独立型洗面台、壁紙) の写真
オクラホマシティにあるトラディショナルスタイルのおしゃれなトイレ・洗面所 (青いキャビネット、白い壁、モザイクタイル、アンダーカウンター洗面器、大理石の洗面台、青い床、白い洗面カウンター、独立型洗面台、壁紙) の写真
トイレ・洗面所 (青いキャビネット、緑のキャビネット、モザイクタイル) の写真
1