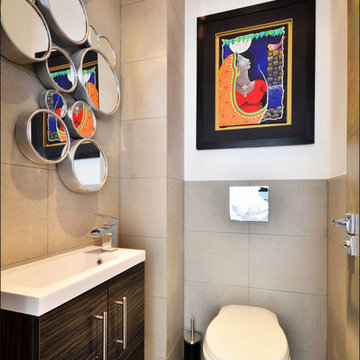ブラウンのトイレ・洗面所 (黒いキャビネット、緑のキャビネット、赤いキャビネット) の写真
絞り込み:
資材コスト
並び替え:今日の人気順
写真 1〜20 枚目(全 468 枚)
1/5

Bold and fun Guest Bathroom
ロンドンにある高級な小さなエクレクティックスタイルのおしゃれなトイレ・洗面所 (黒いキャビネット、一体型トイレ 、マルチカラーのタイル、マルチカラーの壁、セラミックタイルの床、壁付け型シンク、木製洗面台、黒い床、黒い洗面カウンター) の写真
ロンドンにある高級な小さなエクレクティックスタイルのおしゃれなトイレ・洗面所 (黒いキャビネット、一体型トイレ 、マルチカラーのタイル、マルチカラーの壁、セラミックタイルの床、壁付け型シンク、木製洗面台、黒い床、黒い洗面カウンター) の写真

ミネアポリスにあるトラディショナルスタイルのおしゃれなトイレ・洗面所 (アンダーカウンター洗面器、黒いキャビネット、マルチカラーの壁、濃色無垢フローリング) の写真

Above and Beyond is the third residence in a four-home collection in Paradise Valley, Arizona. Originally the site of the abandoned Kachina Elementary School, the infill community, appropriately named Kachina Estates, embraces the remarkable views of Camelback Mountain.
Nestled into an acre sized pie shaped cul-de-sac lot, the lot geometry and front facing view orientation created a remarkable privacy challenge and influenced the forward facing facade and massing. An iconic, stone-clad massing wall element rests within an oversized south-facing fenestration, creating separation and privacy while affording views “above and beyond.”
Above and Beyond has Mid-Century DNA married with a larger sense of mass and scale. The pool pavilion bridges from the main residence to a guest casita which visually completes the need for protection and privacy from street and solar exposure.
The pie-shaped lot which tapered to the south created a challenge to harvest south light. This was one of the largest spatial organization influencers for the design. The design undulates to embrace south sun and organically creates remarkable outdoor living spaces.
This modernist home has a palate of granite and limestone wall cladding, plaster, and a painted metal fascia. The wall cladding seamlessly enters and exits the architecture affording interior and exterior continuity.
Kachina Estates was named an Award of Merit winner at the 2019 Gold Nugget Awards in the category of Best Residential Detached Collection of the Year. The annual awards ceremony was held at the Pacific Coast Builders Conference in San Francisco, CA in May 2019.
Project Details: Above and Beyond
Architecture: Drewett Works
Developer/Builder: Bedbrock Developers
Interior Design: Est Est
Land Planner/Civil Engineer: CVL Consultants
Photography: Dino Tonn and Steven Thompson
Awards:
Gold Nugget Award of Merit - Kachina Estates - Residential Detached Collection of the Year
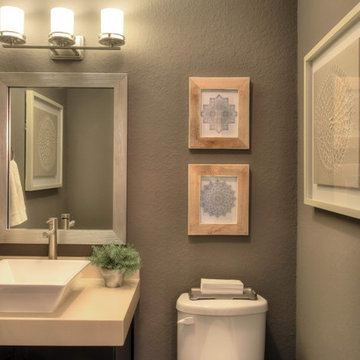
ヒューストンにある小さなコンテンポラリースタイルのおしゃれなトイレ・洗面所 (フラットパネル扉のキャビネット、黒いキャビネット、分離型トイレ、グレーの壁、ベッセル式洗面器、クオーツストーンの洗面台) の写真
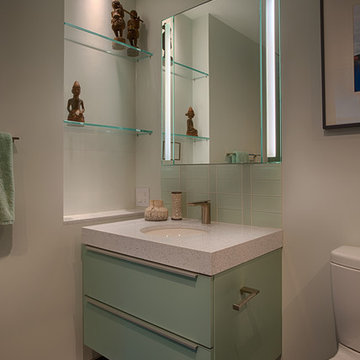
サンフランシスコにあるコンテンポラリースタイルのおしゃれなトイレ・洗面所 (フラットパネル扉のキャビネット、緑のキャビネット、クオーツストーンの洗面台、マルチカラーのタイル、ガラスタイル、白い壁、磁器タイルの床、一体型トイレ 、アンダーカウンター洗面器) の写真
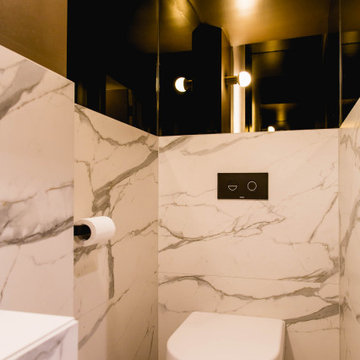
Glamourous powder room with compact inwall cistern and bronze mirror walls to make this space appear bigger than it really is as an under the stairs powder room.

ミネアポリスにあるトラディショナルスタイルのおしゃれなトイレ・洗面所 (落し込みパネル扉のキャビネット、緑のキャビネット、青い壁、モザイクタイル、アンダーカウンター洗面器、白い床、黒い洗面カウンター、独立型洗面台、羽目板の壁、壁紙) の写真

A farmhouse style was achieved in this new construction home by keeping the details clean and simple. Shaker style cabinets and square stair parts moldings set the backdrop for incorporating our clients’ love of Asian antiques. We had fun re-purposing the different pieces she already had: two were made into bathroom vanities; and the turquoise console became the star of the house, welcoming visitors as they walk through the front door.
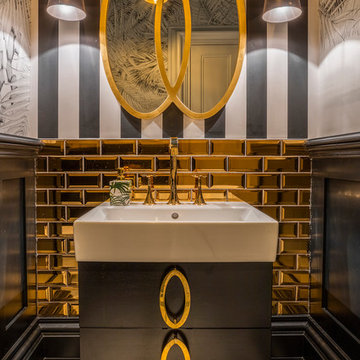
Daragh Muldowney
ダブリンにあるトランジショナルスタイルのおしゃれなトイレ・洗面所 (家具調キャビネット、黒いキャビネット、黒いタイル、サブウェイタイル、マルチカラーの壁、マルチカラーの床) の写真
ダブリンにあるトランジショナルスタイルのおしゃれなトイレ・洗面所 (家具調キャビネット、黒いキャビネット、黒いタイル、サブウェイタイル、マルチカラーの壁、マルチカラーの床) の写真

ミネアポリスにある小さなコンテンポラリースタイルのおしゃれなトイレ・洗面所 (家具調キャビネット、黒いキャビネット、マルチカラーの壁、無垢フローリング、ベッセル式洗面器、御影石の洗面台、茶色い床、マルチカラーの洗面カウンター) の写真
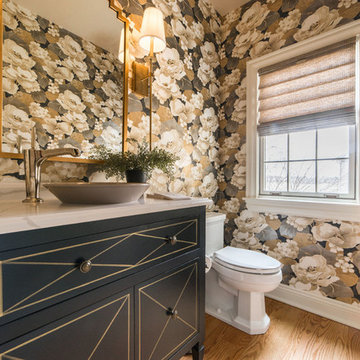
シカゴにある高級な中くらいなトラディショナルスタイルのおしゃれなトイレ・洗面所 (家具調キャビネット、黒いキャビネット、分離型トイレ、無垢フローリング、ベッセル式洗面器、クオーツストーンの洗面台、茶色い床、白い洗面カウンター) の写真

マイアミにある高級な中くらいなトランジショナルスタイルのおしゃれなトイレ・洗面所 (ベッセル式洗面器、家具調キャビネット、黒いキャビネット、ベージュの壁、トラバーチンの床、大理石の洗面台、ベージュの床、白い洗面カウンター) の写真

En el aseo comun, decidimos crear un foco arriesgado con un papel pintado de estilo marítimo, con esos toques vitales en amarillo y que nos daba un punto distinto al espacio.
Coordinado con los toques negros de los mecanismos, los grifos o el mueble, este baño se convirtió en protagonista absoluto.

Modern custom powder room design
フェニックスにある高級な小さなモダンスタイルのおしゃれなトイレ・洗面所 (黒いキャビネット、一体型トイレ 、ライムストーンタイル、磁器タイルの床、アンダーカウンター洗面器、大理石の洗面台、黒い床、黒い洗面カウンター、フローティング洗面台) の写真
フェニックスにある高級な小さなモダンスタイルのおしゃれなトイレ・洗面所 (黒いキャビネット、一体型トイレ 、ライムストーンタイル、磁器タイルの床、アンダーカウンター洗面器、大理石の洗面台、黒い床、黒い洗面カウンター、フローティング洗面台) の写真
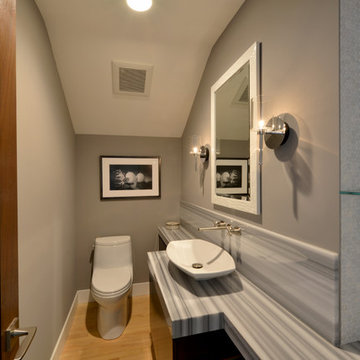
This powder bathroom was an addition, created from a space under the stairs that was previously used for storage.
サンディエゴにある高級な小さなコンテンポラリースタイルのおしゃれなトイレ・洗面所 (フラットパネル扉のキャビネット、黒いキャビネット、一体型トイレ 、グレーの壁、淡色無垢フローリング、ベッセル式洗面器、オニキスの洗面台) の写真
サンディエゴにある高級な小さなコンテンポラリースタイルのおしゃれなトイレ・洗面所 (フラットパネル扉のキャビネット、黒いキャビネット、一体型トイレ 、グレーの壁、淡色無垢フローリング、ベッセル式洗面器、オニキスの洗面台) の写真

Powder room with Crown molding
デトロイトにある低価格の小さなトラディショナルスタイルのおしゃれなトイレ・洗面所 (家具調キャビネット、緑のキャビネット、分離型トイレ、白いタイル、白い壁、濃色無垢フローリング、アンダーカウンター洗面器、御影石の洗面台、茶色い床) の写真
デトロイトにある低価格の小さなトラディショナルスタイルのおしゃれなトイレ・洗面所 (家具調キャビネット、緑のキャビネット、分離型トイレ、白いタイル、白い壁、濃色無垢フローリング、アンダーカウンター洗面器、御影石の洗面台、茶色い床) の写真
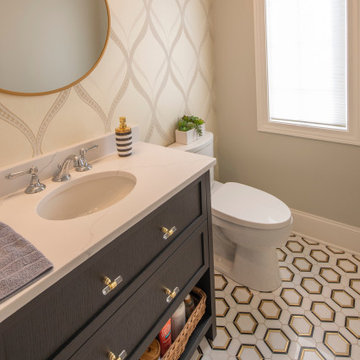
ミルウォーキーにあるおしゃれなトイレ・洗面所 (シェーカースタイル扉のキャビネット、黒いキャビネット、グレーの壁、アンダーカウンター洗面器、マルチカラーの床、白い洗面カウンター、独立型洗面台、壁紙) の写真
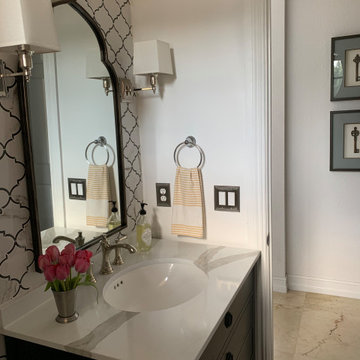
マイアミにある小さなトランジショナルスタイルのおしゃれなトイレ・洗面所 (家具調キャビネット、黒いキャビネット、セラミックタイル、白い壁、セラミックタイルの床、アンダーカウンター洗面器、珪岩の洗面台、茶色い床、白い洗面カウンター、独立型洗面台) の写真

The powder bath across from the master bedroom really brings in the elegance. Combining black with brass tones, this bathroom really pops.
インディアナポリスにある中くらいなコンテンポラリースタイルのおしゃれなトイレ・洗面所 (家具調キャビネット、黒いキャビネット、分離型トイレ、黒い壁、淡色無垢フローリング、一体型シンク、クオーツストーンの洗面台、茶色い床、白い洗面カウンター、独立型洗面台) の写真
インディアナポリスにある中くらいなコンテンポラリースタイルのおしゃれなトイレ・洗面所 (家具調キャビネット、黒いキャビネット、分離型トイレ、黒い壁、淡色無垢フローリング、一体型シンク、クオーツストーンの洗面台、茶色い床、白い洗面カウンター、独立型洗面台) の写真
ブラウンのトイレ・洗面所 (黒いキャビネット、緑のキャビネット、赤いキャビネット) の写真
1
