トイレ・洗面所 (ベージュのキャビネット、レンガ壁、壁紙) の写真
絞り込み:
資材コスト
並び替え:今日の人気順
写真 1〜20 枚目(全 118 枚)
1/4

パリにあるラグジュアリーな広いコンテンポラリースタイルのおしゃれなトイレ・洗面所 (インセット扉のキャビネット、ベージュのキャビネット、壁掛け式トイレ、グレーのタイル、セラミックタイル、ベージュの壁、大理石の床、オーバーカウンターシンク、タイルの洗面台、白い床、グレーの洗面カウンター、フローティング洗面台、壁紙) の写真

Download our free ebook, Creating the Ideal Kitchen. DOWNLOAD NOW
This family from Wheaton was ready to remodel their kitchen, dining room and powder room. The project didn’t call for any structural or space planning changes but the makeover still had a massive impact on their home. The homeowners wanted to change their dated 1990’s brown speckled granite and light maple kitchen. They liked the welcoming feeling they got from the wood and warm tones in their current kitchen, but this style clashed with their vision of a deVOL type kitchen, a London-based furniture company. Their inspiration came from the country homes of the UK that mix the warmth of traditional detail with clean lines and modern updates.
To create their vision, we started with all new framed cabinets with a modified overlay painted in beautiful, understated colors. Our clients were adamant about “no white cabinets.” Instead we used an oyster color for the perimeter and a custom color match to a specific shade of green chosen by the homeowner. The use of a simple color pallet reduces the visual noise and allows the space to feel open and welcoming. We also painted the trim above the cabinets the same color to make the cabinets look taller. The room trim was painted a bright clean white to match the ceiling.
In true English fashion our clients are not coffee drinkers, but they LOVE tea. We created a tea station for them where they can prepare and serve tea. We added plenty of glass to showcase their tea mugs and adapted the cabinetry below to accommodate storage for their tea items. Function is also key for the English kitchen and the homeowners. They requested a deep farmhouse sink and a cabinet devoted to their heavy mixer because they bake a lot. We then got rid of the stovetop on the island and wall oven and replaced both of them with a range located against the far wall. This gives them plenty of space on the island to roll out dough and prepare any number of baked goods. We then removed the bifold pantry doors and created custom built-ins with plenty of usable storage for all their cooking and baking needs.
The client wanted a big change to the dining room but still wanted to use their own furniture and rug. We installed a toile-like wallpaper on the top half of the room and supported it with white wainscot paneling. We also changed out the light fixture, showing us once again that small changes can have a big impact.
As the final touch, we also re-did the powder room to be in line with the rest of the first floor. We had the new vanity painted in the same oyster color as the kitchen cabinets and then covered the walls in a whimsical patterned wallpaper. Although the homeowners like subtle neutral colors they were willing to go a bit bold in the powder room for something unexpected. For more design inspiration go to: www.kitchenstudio-ge.com

fun powder room with stone vessel sink, wall mount faucet, custom concrete counter top, and tile wall.
ブリッジポートにある高級な小さなコンテンポラリースタイルのおしゃれなトイレ・洗面所 (フラットパネル扉のキャビネット、ベージュのキャビネット、分離型トイレ、グレーのタイル、磁器タイル、グレーの壁、淡色無垢フローリング、ベッセル式洗面器、コンクリートの洗面台、ベージュの床、グレーの洗面カウンター、フローティング洗面台、壁紙) の写真
ブリッジポートにある高級な小さなコンテンポラリースタイルのおしゃれなトイレ・洗面所 (フラットパネル扉のキャビネット、ベージュのキャビネット、分離型トイレ、グレーのタイル、磁器タイル、グレーの壁、淡色無垢フローリング、ベッセル式洗面器、コンクリートの洗面台、ベージュの床、グレーの洗面カウンター、フローティング洗面台、壁紙) の写真

ヒューストンにあるトランジショナルスタイルのおしゃれなトイレ・洗面所 (フラットパネル扉のキャビネット、ベージュのキャビネット、グレーの壁、グレーの床、白い洗面カウンター、フローティング洗面台、壁紙) の写真

Das Patienten WC ist ähnlich ausgeführt wie die Zahnhygiene, die Tapete zieht sich durch, der Waschtisch ist hier in eine Nische gesetzt. Pendelleuchten von der Decke setzen Lichtakzente auf der Tapete. DIese verleiht dem Raum eine Tiefe und vergrößert ihn optisch.

他の地域にあるラグジュアリーな中くらいなラスティックスタイルのおしゃれなトイレ・洗面所 (ガラス扉のキャビネット、ベージュのキャビネット、グレーの壁、濃色無垢フローリング、アンダーカウンター洗面器、トラバーチンの洗面台、ベージュのカウンター、独立型洗面台、壁紙) の写真
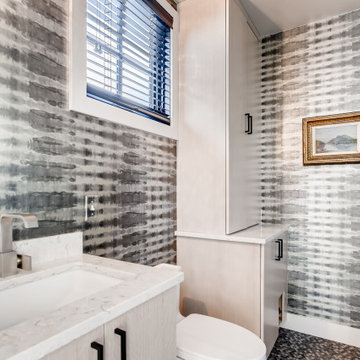
Quarter Sawn White Oak with a White Wash Stain
デンバーにあるコンテンポラリースタイルのおしゃれなトイレ・洗面所 (フラットパネル扉のキャビネット、ベージュのキャビネット、一体型トイレ 、マルチカラーの壁、アンダーカウンター洗面器、マルチカラーの床、白い洗面カウンター、壁紙) の写真
デンバーにあるコンテンポラリースタイルのおしゃれなトイレ・洗面所 (フラットパネル扉のキャビネット、ベージュのキャビネット、一体型トイレ 、マルチカラーの壁、アンダーカウンター洗面器、マルチカラーの床、白い洗面カウンター、壁紙) の写真

フェニックスにあるラグジュアリーな広いトランジショナルスタイルのおしゃれなトイレ・洗面所 (レイズドパネル扉のキャビネット、ベージュのキャビネット、分離型トイレ、白いタイル、大理石タイル、白い壁、大理石の床、ベッセル式洗面器、クオーツストーンの洗面台、白い床、白い洗面カウンター、造り付け洗面台、三角天井、壁紙) の写真

他の地域にある高級な中くらいなコンテンポラリースタイルのおしゃれなトイレ・洗面所 (フラットパネル扉のキャビネット、ベージュのキャビネット、一体型トイレ 、ベージュのタイル、白い壁、無垢フローリング、アンダーカウンター洗面器、クオーツストーンの洗面台、ベージュの床、ベージュのカウンター、フローティング洗面台、壁紙) の写真
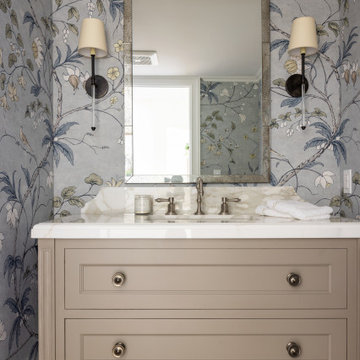
オレンジカウンティにあるトランジショナルスタイルのおしゃれなトイレ・洗面所 (落し込みパネル扉のキャビネット、ベージュのキャビネット、マルチカラーのタイル、マルチカラーの壁、濃色無垢フローリング、アンダーカウンター洗面器、茶色い床、白い洗面カウンター、独立型洗面台、壁紙) の写真
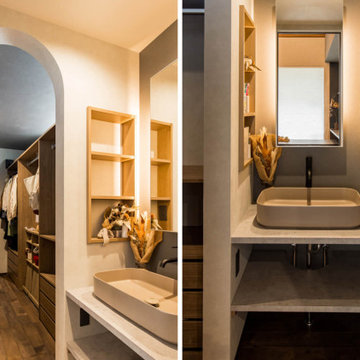
WICを抜けたらそのまま洗面台へ。広々収納に使える造作の棚。よく見ると左下にコンセントがあり、ドライヤーに便利。左側に設置されたニッチには隠しコンセントも設置されています。
他の地域にあるモダンスタイルのおしゃれなトイレ・洗面所 (ベージュのキャビネット、ベージュのタイル、ベージュの壁、濃色無垢フローリング、ベッセル式洗面器、木製洗面台、ベージュの床、ベージュのカウンター、造り付け洗面台、クロスの天井、壁紙、ベージュの天井) の写真
他の地域にあるモダンスタイルのおしゃれなトイレ・洗面所 (ベージュのキャビネット、ベージュのタイル、ベージュの壁、濃色無垢フローリング、ベッセル式洗面器、木製洗面台、ベージュの床、ベージュのカウンター、造り付け洗面台、クロスの天井、壁紙、ベージュの天井) の写真
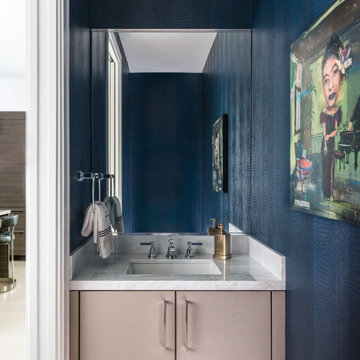
ヒューストンにある小さなコンテンポラリースタイルのおしゃれなトイレ・洗面所 (フラットパネル扉のキャビネット、青い壁、アンダーカウンター洗面器、ベージュのキャビネット、白い洗面カウンター、壁紙) の写真

Formal powder bath with back lighted onyx floating vanity, metallic wallpaper, and silver leaf ceiling
ダラスにあるラグジュアリーな中くらいなトランジショナルスタイルのおしゃれなトイレ・洗面所 (ベージュのキャビネット、大理石の床、アンダーカウンター洗面器、オニキスの洗面台、白い床、ベージュのカウンター、フローティング洗面台、壁紙) の写真
ダラスにあるラグジュアリーな中くらいなトランジショナルスタイルのおしゃれなトイレ・洗面所 (ベージュのキャビネット、大理石の床、アンダーカウンター洗面器、オニキスの洗面台、白い床、ベージュのカウンター、フローティング洗面台、壁紙) の写真
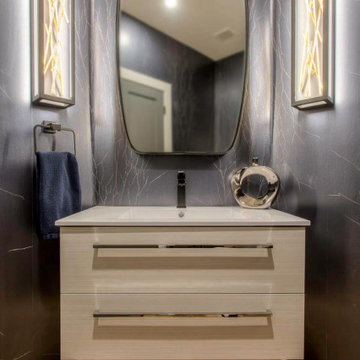
Powder bathrooms are my favorite room to transform. They can be bold and dramatic and fun. Your guests will say "WOW!!"
デンバーにある高級な小さなトランジショナルスタイルのおしゃれなトイレ・洗面所 (フラットパネル扉のキャビネット、ベージュのキャビネット、黒いタイル、黒い壁、淡色無垢フローリング、アンダーカウンター洗面器、クオーツストーンの洗面台、茶色い床、白い洗面カウンター、フローティング洗面台、壁紙) の写真
デンバーにある高級な小さなトランジショナルスタイルのおしゃれなトイレ・洗面所 (フラットパネル扉のキャビネット、ベージュのキャビネット、黒いタイル、黒い壁、淡色無垢フローリング、アンダーカウンター洗面器、クオーツストーンの洗面台、茶色い床、白い洗面カウンター、フローティング洗面台、壁紙) の写真
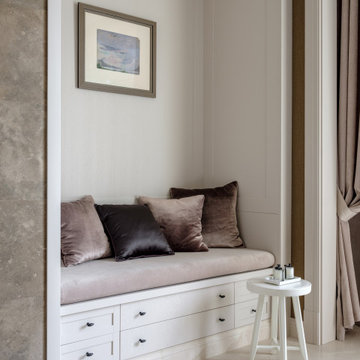
モスクワにある巨大なトランジショナルスタイルのおしゃれなトイレ・洗面所 (落し込みパネル扉のキャビネット、ベージュのキャビネット、大理石の床、大理石の洗面台、ベージュの床、ベージュのカウンター、壁紙) の写真

Jewel box powder room with shimmering glass tile and whimsical wall covering, rift white oak champagne finish floating vanity
ロサンゼルスにある高級な広いビーチスタイルのおしゃれなトイレ・洗面所 (フラットパネル扉のキャビネット、ベージュのキャビネット、一体型トイレ 、青いタイル、モザイクタイル、マルチカラーの壁、磁器タイルの床、オーバーカウンターシンク、クオーツストーンの洗面台、ベージュの床、白い洗面カウンター、フローティング洗面台、壁紙) の写真
ロサンゼルスにある高級な広いビーチスタイルのおしゃれなトイレ・洗面所 (フラットパネル扉のキャビネット、ベージュのキャビネット、一体型トイレ 、青いタイル、モザイクタイル、マルチカラーの壁、磁器タイルの床、オーバーカウンターシンク、クオーツストーンの洗面台、ベージュの床、白い洗面カウンター、フローティング洗面台、壁紙) の写真

Martha O'Hara Interiors, Interior Design & Photo Styling | Elevation Homes, Builder | Troy Thies, Photography | Murphy & Co Design, Architect |
Please Note: All “related,” “similar,” and “sponsored” products tagged or listed by Houzz are not actual products pictured. They have not been approved by Martha O’Hara Interiors nor any of the professionals credited. For information about our work, please contact design@oharainteriors.com.
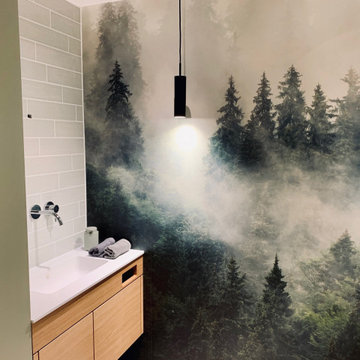
Das Patienten WC ist ähnlich ausgeführt wie die Zahnhygiene, die Tapete zieht sich durch, der Waschtisch ist hier in eine Nische gesetzt. Pendelleuchten von der Decke setzen Lichtakzente auf der Tapete. DIese verleiht dem Raum eine Tiefe und vergrößert ihn optisch.
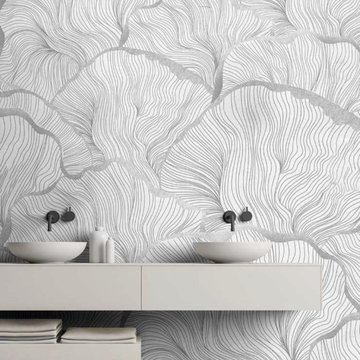
Bagno dal design moderno e semplice a cui è stata accostata una carta da parati dalle linee sinuose per dare un tocco di ricercatezza. La palette colore rimane neutra.

Download our free ebook, Creating the Ideal Kitchen. DOWNLOAD NOW
This family from Wheaton was ready to remodel their kitchen, dining room and powder room. The project didn’t call for any structural or space planning changes but the makeover still had a massive impact on their home. The homeowners wanted to change their dated 1990’s brown speckled granite and light maple kitchen. They liked the welcoming feeling they got from the wood and warm tones in their current kitchen, but this style clashed with their vision of a deVOL type kitchen, a London-based furniture company. Their inspiration came from the country homes of the UK that mix the warmth of traditional detail with clean lines and modern updates.
To create their vision, we started with all new framed cabinets with a modified overlay painted in beautiful, understated colors. Our clients were adamant about “no white cabinets.” Instead we used an oyster color for the perimeter and a custom color match to a specific shade of green chosen by the homeowner. The use of a simple color pallet reduces the visual noise and allows the space to feel open and welcoming. We also painted the trim above the cabinets the same color to make the cabinets look taller. The room trim was painted a bright clean white to match the ceiling.
In true English fashion our clients are not coffee drinkers, but they LOVE tea. We created a tea station for them where they can prepare and serve tea. We added plenty of glass to showcase their tea mugs and adapted the cabinetry below to accommodate storage for their tea items. Function is also key for the English kitchen and the homeowners. They requested a deep farmhouse sink and a cabinet devoted to their heavy mixer because they bake a lot. We then got rid of the stovetop on the island and wall oven and replaced both of them with a range located against the far wall. This gives them plenty of space on the island to roll out dough and prepare any number of baked goods. We then removed the bifold pantry doors and created custom built-ins with plenty of usable storage for all their cooking and baking needs.
The client wanted a big change to the dining room but still wanted to use their own furniture and rug. We installed a toile-like wallpaper on the top half of the room and supported it with white wainscot paneling. We also changed out the light fixture, showing us once again that small changes can have a big impact.
As the final touch, we also re-did the powder room to be in line with the rest of the first floor. We had the new vanity painted in the same oyster color as the kitchen cabinets and then covered the walls in a whimsical patterned wallpaper. Although the homeowners like subtle neutral colors they were willing to go a bit bold in the powder room for something unexpected. For more design inspiration go to: www.kitchenstudio-ge.com
トイレ・洗面所 (ベージュのキャビネット、レンガ壁、壁紙) の写真
1