トイレ・洗面所 (ベージュのキャビネット、コンクリートの床、ライムストーンの床、モザイクタイル) の写真
絞り込み:
資材コスト
並び替え:今日の人気順
写真 1〜20 枚目(全 35 枚)
1/5

Das Patienten WC ist ähnlich ausgeführt wie die Zahnhygiene, die Tapete zieht sich durch, der Waschtisch ist hier in eine Nische gesetzt. Pendelleuchten von der Decke setzen Lichtakzente auf der Tapete. DIese verleiht dem Raum eine Tiefe und vergrößert ihn optisch.
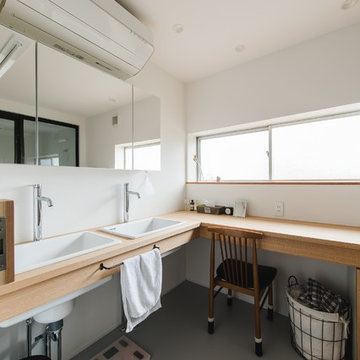
他の地域にあるお手頃価格の巨大な和風のおしゃれなトイレ・洗面所 (白い壁、オーバーカウンターシンク、木製洗面台、グレーの床、ブラウンの洗面カウンター、オープンシェルフ、ベージュのキャビネット、コンクリートの床) の写真
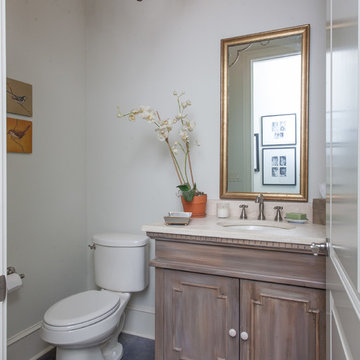
Custom home by Parkinson Building Group in Little Rock, AR.
リトルロックにある高級な中くらいなカントリー風のおしゃれなトイレ・洗面所 (家具調キャビネット、ベージュのキャビネット、分離型トイレ、白い壁、コンクリートの床、アンダーカウンター洗面器、グレーの床、白い洗面カウンター) の写真
リトルロックにある高級な中くらいなカントリー風のおしゃれなトイレ・洗面所 (家具調キャビネット、ベージュのキャビネット、分離型トイレ、白い壁、コンクリートの床、アンダーカウンター洗面器、グレーの床、白い洗面カウンター) の写真

Located near the base of Scottsdale landmark Pinnacle Peak, the Desert Prairie is surrounded by distant peaks as well as boulder conservation easements. This 30,710 square foot site was unique in terrain and shape and was in close proximity to adjacent properties. These unique challenges initiated a truly unique piece of architecture.
Planning of this residence was very complex as it weaved among the boulders. The owners were agnostic regarding style, yet wanted a warm palate with clean lines. The arrival point of the design journey was a desert interpretation of a prairie-styled home. The materials meet the surrounding desert with great harmony. Copper, undulating limestone, and Madre Perla quartzite all blend into a low-slung and highly protected home.
Located in Estancia Golf Club, the 5,325 square foot (conditioned) residence has been featured in Luxe Interiors + Design’s September/October 2018 issue. Additionally, the home has received numerous design awards.
Desert Prairie // Project Details
Architecture: Drewett Works
Builder: Argue Custom Homes
Interior Design: Lindsey Schultz Design
Interior Furnishings: Ownby Design
Landscape Architect: Greey|Pickett
Photography: Werner Segarra

Arquitectos en Barcelona Rardo Architects in Barcelona and Sitges
バルセロナにあるラグジュアリーな広いモダンスタイルのおしゃれなトイレ・洗面所 (フラットパネル扉のキャビネット、ベージュのキャビネット、ベージュのタイル、セラミックタイル、ベージュの壁、コンクリートの床、ベッセル式洗面器、木製洗面台、グレーの床、ベージュのカウンター、造り付け洗面台) の写真
バルセロナにあるラグジュアリーな広いモダンスタイルのおしゃれなトイレ・洗面所 (フラットパネル扉のキャビネット、ベージュのキャビネット、ベージュのタイル、セラミックタイル、ベージュの壁、コンクリートの床、ベッセル式洗面器、木製洗面台、グレーの床、ベージュのカウンター、造り付け洗面台) の写真
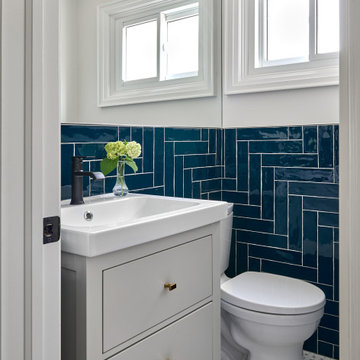
トロントにあるお手頃価格の小さなトランジショナルスタイルのおしゃれなトイレ・洗面所 (ベージュのキャビネット、分離型トイレ、青いタイル、セラミックタイル、モザイクタイル、一体型シンク、人工大理石カウンター、白い洗面カウンター、独立型洗面台) の写真
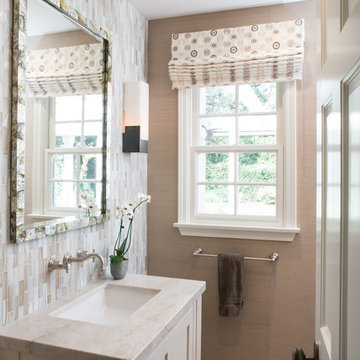
Erika Bierman Photography
www.erikabiermanphotgraphy.com
ロサンゼルスにあるお手頃価格の小さなトランジショナルスタイルのおしゃれなトイレ・洗面所 (シェーカースタイル扉のキャビネット、ベージュのキャビネット、一体型トイレ 、マルチカラーのタイル、ガラスタイル、ベージュの壁、ライムストーンの床、オーバーカウンターシンク、珪岩の洗面台) の写真
ロサンゼルスにあるお手頃価格の小さなトランジショナルスタイルのおしゃれなトイレ・洗面所 (シェーカースタイル扉のキャビネット、ベージュのキャビネット、一体型トイレ 、マルチカラーのタイル、ガラスタイル、ベージュの壁、ライムストーンの床、オーバーカウンターシンク、珪岩の洗面台) の写真
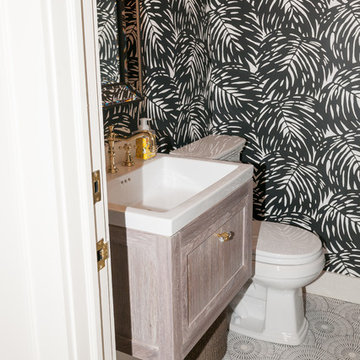
ニューヨークにある高級な小さなトランジショナルスタイルのおしゃれなトイレ・洗面所 (落し込みパネル扉のキャビネット、ベージュのキャビネット、分離型トイレ、マルチカラーの壁、モザイクタイル、アンダーカウンター洗面器、グレーの床) の写真
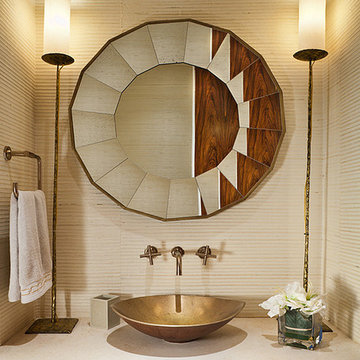
this jewel of a powder room is a study in creme wall grasscloth, creme limestone wall hung stone vanity and creme shaded torchere lighting
ニューヨークにある高級な中くらいなトランジショナルスタイルのおしゃれなトイレ・洗面所 (オープンシェルフ、ベージュのキャビネット、分離型トイレ、ベージュのタイル、ライムストーンタイル、ベージュの壁、ライムストーンの床、ベッセル式洗面器、大理石の洗面台、ベージュの床、ベージュのカウンター) の写真
ニューヨークにある高級な中くらいなトランジショナルスタイルのおしゃれなトイレ・洗面所 (オープンシェルフ、ベージュのキャビネット、分離型トイレ、ベージュのタイル、ライムストーンタイル、ベージュの壁、ライムストーンの床、ベッセル式洗面器、大理石の洗面台、ベージュの床、ベージュのカウンター) の写真
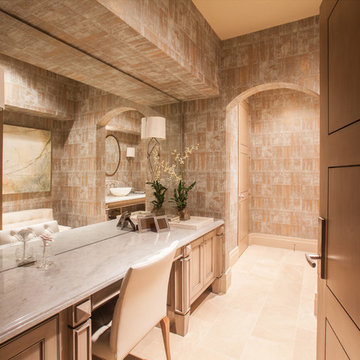
The ladies powder room is the perfect place to freshen up after a swim or session in the exercise room. The custom wall treatment adds drama the this smaller space while also setting the tone for the color scheme. A quartzite counter at the vanity imparts the elegance of marble but with a much more durable surface. An expansive wall-to-wall mirror at the vanity helps the room to feel more spacious and also provides a glimpse of the adjacent vanity and the beautiful artwork selected for the space.
Photos by: Julie Soefer
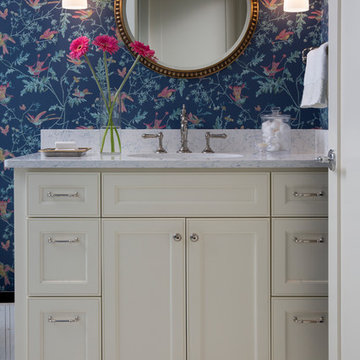
Ryan Hainey
ミルウォーキーにあるトラディショナルスタイルのおしゃれなトイレ・洗面所 (落し込みパネル扉のキャビネット、ベージュのキャビネット、マルチカラーの壁、モザイクタイル、マルチカラーの床、グレーの洗面カウンター) の写真
ミルウォーキーにあるトラディショナルスタイルのおしゃれなトイレ・洗面所 (落し込みパネル扉のキャビネット、ベージュのキャビネット、マルチカラーの壁、モザイクタイル、マルチカラーの床、グレーの洗面カウンター) の写真
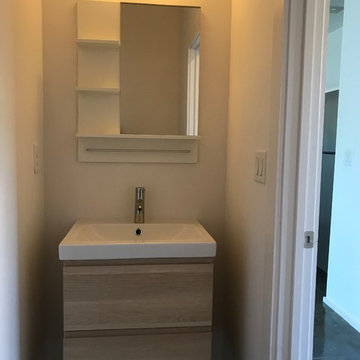
アトランタにあるお手頃価格の小さなモダンスタイルのおしゃれなトイレ・洗面所 (フラットパネル扉のキャビネット、ベージュのキャビネット、白い壁、コンクリートの床、オーバーカウンターシンク、グレーの床) の写真
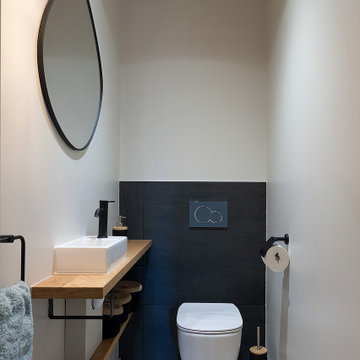
espace toilettes Blanc et ardoise. Plans filants en chêne plaqué. Lave-mains et accessoires masalledebains.com, Sol en pierres de bourgogne.
他の地域にある高級な中くらいなコンテンポラリースタイルのおしゃれなトイレ・洗面所 (オープンシェルフ、ベージュのキャビネット、壁掛け式トイレ、グレーのタイル、スレートタイル、白い壁、ライムストーンの床、ベッセル式洗面器、木製洗面台、ベージュの床、ベージュのカウンター、フローティング洗面台) の写真
他の地域にある高級な中くらいなコンテンポラリースタイルのおしゃれなトイレ・洗面所 (オープンシェルフ、ベージュのキャビネット、壁掛け式トイレ、グレーのタイル、スレートタイル、白い壁、ライムストーンの床、ベッセル式洗面器、木製洗面台、ベージュの床、ベージュのカウンター、フローティング洗面台) の写真
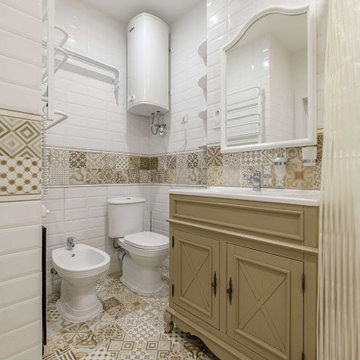
他の地域にあるお手頃価格の小さなカントリー風のおしゃれなトイレ・洗面所 (レイズドパネル扉のキャビネット、ベージュのキャビネット、一体型トイレ 、青いタイル、セラミックタイル、白い壁、モザイクタイル、オーバーカウンターシンク、茶色い床、独立型洗面台) の写真
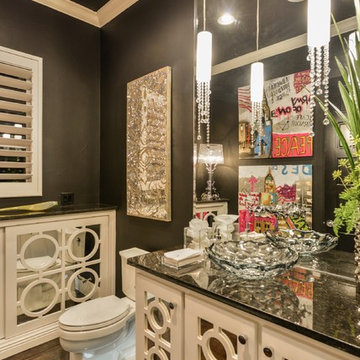
This 3,900 square foot Spanish style home was built by Sitterle Homes and designed with high ceilings, natural lighting, unique wall coverings, and contemporary interiors to show off a nice clean appeal throughout. The second floor covered balcony, large piano room and bar are just two of the many alluring areas one can forget about it all. Multiple outdoor living areas beautifully compliment a terraced rear yard design. The spacious kitchen and great room are ideal for entertaining large gatherings while the walk-thru shower of the master bathroom offer escapes resembling a trip to the spa. The distinction of style adds to the collective architectural beauty that make up the prestigious Inverness neighborhood. Located in North-central San Antonio, this three-bedroom house is only minutes from large parks, convenient shopping, healthy dining, and the Medical Center.
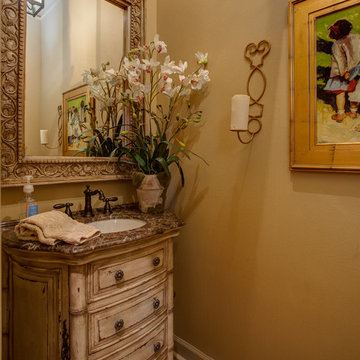
Custom home by Parkinson Building Group in Little Rock, AR.
リトルロックにある高級な中くらいなトラディショナルスタイルのおしゃれなトイレ・洗面所 (レイズドパネル扉のキャビネット、ベージュのキャビネット、ベージュの壁、コンクリートの床、アンダーカウンター洗面器、茶色い床) の写真
リトルロックにある高級な中くらいなトラディショナルスタイルのおしゃれなトイレ・洗面所 (レイズドパネル扉のキャビネット、ベージュのキャビネット、ベージュの壁、コンクリートの床、アンダーカウンター洗面器、茶色い床) の写真
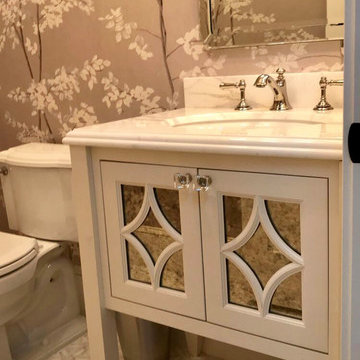
高級な小さなカントリー風のおしゃれなトイレ・洗面所 (家具調キャビネット、ベージュのキャビネット、モザイクタイル、アンダーカウンター洗面器、大理石の洗面台、白い洗面カウンター、独立型洗面台、壁紙) の写真
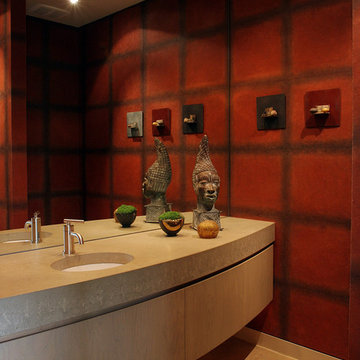
The powder room has a hand painted wall covering, curved, floating vanity, and wall to wall and counter to ceiling mirror.
サンフランシスコにある高級な中くらいなコンテンポラリースタイルのおしゃれなトイレ・洗面所 (壁掛け式トイレ、赤い壁、コンクリートの床、アンダーカウンター洗面器、ライムストーンの洗面台、ベージュの床、フラットパネル扉のキャビネット、ベージュのキャビネット) の写真
サンフランシスコにある高級な中くらいなコンテンポラリースタイルのおしゃれなトイレ・洗面所 (壁掛け式トイレ、赤い壁、コンクリートの床、アンダーカウンター洗面器、ライムストーンの洗面台、ベージュの床、フラットパネル扉のキャビネット、ベージュのキャビネット) の写真
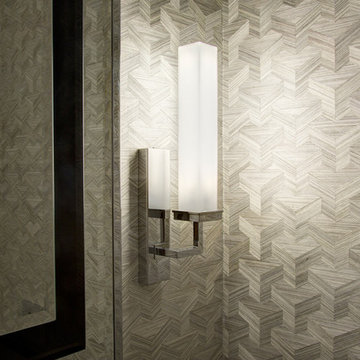
Kühnapfel Fotografie
ベルリンにあるお手頃価格の小さなトラディショナルスタイルのおしゃれなトイレ・洗面所 (フラットパネル扉のキャビネット、ベージュのキャビネット、分離型トイレ、ガラスタイル、ベージュの壁、ライムストーンの床、ベッセル式洗面器、コンクリートの洗面台、グレーの床) の写真
ベルリンにあるお手頃価格の小さなトラディショナルスタイルのおしゃれなトイレ・洗面所 (フラットパネル扉のキャビネット、ベージュのキャビネット、分離型トイレ、ガラスタイル、ベージュの壁、ライムストーンの床、ベッセル式洗面器、コンクリートの洗面台、グレーの床) の写真
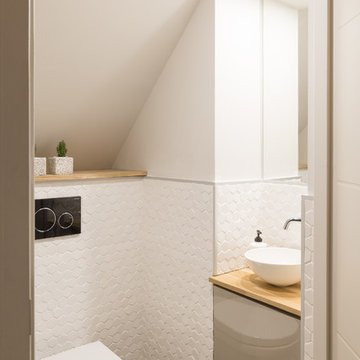
Photos : Emmanuel Daix.
Agencement d'un toilette.
Agence L'ART DU PLAN
リールにある高級な中くらいなコンテンポラリースタイルのおしゃれなトイレ・洗面所 (インセット扉のキャビネット、ベージュのキャビネット、壁掛け式トイレ、白いタイル、セラミックタイル、白い壁、コンクリートの床、ベッセル式洗面器、木製洗面台、グレーの床) の写真
リールにある高級な中くらいなコンテンポラリースタイルのおしゃれなトイレ・洗面所 (インセット扉のキャビネット、ベージュのキャビネット、壁掛け式トイレ、白いタイル、セラミックタイル、白い壁、コンクリートの床、ベッセル式洗面器、木製洗面台、グレーの床) の写真
トイレ・洗面所 (ベージュのキャビネット、コンクリートの床、ライムストーンの床、モザイクタイル) の写真
1