トイレ・洗面所 (ベージュのキャビネット、淡色木目調キャビネット、大理石タイル) の写真
絞り込み:
資材コスト
並び替え:今日の人気順
写真 1〜20 枚目(全 89 枚)
1/4

The compact powder room shines with natural marble tile and floating vanity. Underlighting on the vanity and hanging pendants keep the space bright while ensuring a smooth, warm atmosphere.

The best of the past and present meet in this distinguished design. Custom craftsmanship and distinctive detailing give this lakefront residence its vintage flavor while an open and light-filled floor plan clearly mark it as contemporary. With its interesting shingled roof lines, abundant windows with decorative brackets and welcoming porch, the exterior takes in surrounding views while the interior meets and exceeds contemporary expectations of ease and comfort. The main level features almost 3,000 square feet of open living, from the charming entry with multiple window seats and built-in benches to the central 15 by 22-foot kitchen, 22 by 18-foot living room with fireplace and adjacent dining and a relaxing, almost 300-square-foot screened-in porch. Nearby is a private sitting room and a 14 by 15-foot master bedroom with built-ins and a spa-style double-sink bath with a beautiful barrel-vaulted ceiling. The main level also includes a work room and first floor laundry, while the 2,165-square-foot second level includes three bedroom suites, a loft and a separate 966-square-foot guest quarters with private living area, kitchen and bedroom. Rounding out the offerings is the 1,960-square-foot lower level, where you can rest and recuperate in the sauna after a workout in your nearby exercise room. Also featured is a 21 by 18-family room, a 14 by 17-square-foot home theater, and an 11 by 12-foot guest bedroom suite.
Photography: Ashley Avila Photography & Fulview Builder: J. Peterson Homes Interior Design: Vision Interiors by Visbeen

シャーロットにある広いコンテンポラリースタイルのおしゃれなトイレ・洗面所 (フラットパネル扉のキャビネット、淡色木目調キャビネット、白いタイル、大理石タイル、白い壁、大理石の床、ベッセル式洗面器、木製洗面台、白い床、ベージュのカウンター) の写真

モスクワにあるお手頃価格の小さなトランジショナルスタイルのおしゃれなトイレ・洗面所 (フラットパネル扉のキャビネット、ベージュのキャビネット、壁掛け式トイレ、ベージュのタイル、大理石タイル、白い壁、セラミックタイルの床、一体型シンク、大理石の洗面台、ベージュの床、ベージュのカウンター、照明、フローティング洗面台、板張り壁) の写真
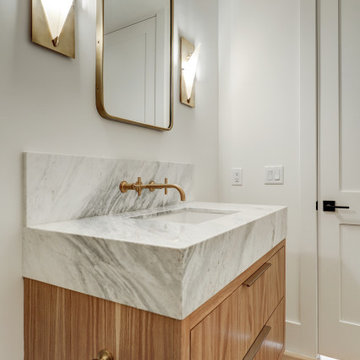
ヒューストンにある小さなトランジショナルスタイルのおしゃれなトイレ・洗面所 (落し込みパネル扉のキャビネット、淡色木目調キャビネット、大理石タイル、大理石の洗面台、グレーの洗面カウンター、フローティング洗面台) の写真

サンディエゴにある高級な小さなビーチスタイルのおしゃれなトイレ・洗面所 (家具調キャビネット、淡色木目調キャビネット、白いタイル、大理石タイル、青い壁、ライムストーンの床、ベッセル式洗面器、大理石の洗面台、茶色い床、白い洗面カウンター) の写真

This home in West Bellevue underwent a dramatic transformation from a dated traditional design to better-than-new modern. The floor plan and flow of the home were completely updated, so that the owners could enjoy a bright, open and inviting layout. The inspiration for this home design was contrasting tones with warm wood elements and complementing metal accents giving the unique Pacific Northwest chic vibe that the clients were dreaming of.

Floating invisible drain marble pedestal sink in powder room with flanking floor-to-ceiling windows and Dornbracht faucet.
ニューヨークにあるラグジュアリーな中くらいなビーチスタイルのおしゃれなトイレ・洗面所 (ベージュのキャビネット、壁掛け式トイレ、ベージュのタイル、大理石タイル、ベージュの壁、淡色無垢フローリング、一体型シンク、大理石の洗面台、ベージュの床、ベージュのカウンター、独立型洗面台、壁紙) の写真
ニューヨークにあるラグジュアリーな中くらいなビーチスタイルのおしゃれなトイレ・洗面所 (ベージュのキャビネット、壁掛け式トイレ、ベージュのタイル、大理石タイル、ベージュの壁、淡色無垢フローリング、一体型シンク、大理石の洗面台、ベージュの床、ベージュのカウンター、独立型洗面台、壁紙) の写真

Этот интерьер – переплетение богатого опыта дизайнера, отменного вкуса заказчицы, тонко подобранных антикварных и современных элементов.
Началось все с того, что в студию Юрия Зименко обратилась заказчица, которая точно знала, что хочет получить и была настроена активно участвовать в подборе предметного наполнения. Апартаменты, расположенные в исторической части Киева, требовали незначительной корректировки планировочного решения. И дизайнер легко адаптировал функционал квартиры под сценарий жизни конкретной семьи. Сегодня общая площадь 200 кв. м разделена на гостиную с двумя входами-выходами (на кухню и в коридор), спальню, гардеробную, ванную комнату, детскую с отдельной ванной комнатой и гостевой санузел.

バンクーバーにあるラグジュアリーな広い北欧スタイルのおしゃれなトイレ・洗面所 (フラットパネル扉のキャビネット、淡色木目調キャビネット、一体型トイレ 、白いタイル、大理石タイル、白い壁、磁器タイルの床、ベッセル式洗面器、クオーツストーンの洗面台、グレーの床、白い洗面カウンター、フローティング洗面台) の写真
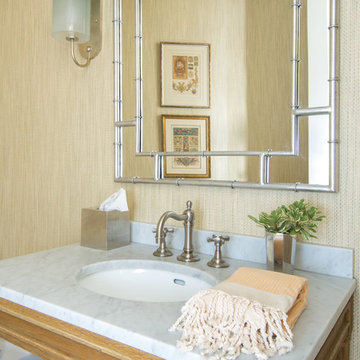
Lori Dennis Interior Design
Erika Bierman Photography
ロサンゼルスにあるお手頃価格の小さなトランジショナルスタイルのおしゃれなトイレ・洗面所 (オープンシェルフ、淡色木目調キャビネット、白いタイル、大理石タイル、黄色い壁、アンダーカウンター洗面器、大理石の洗面台) の写真
ロサンゼルスにあるお手頃価格の小さなトランジショナルスタイルのおしゃれなトイレ・洗面所 (オープンシェルフ、淡色木目調キャビネット、白いタイル、大理石タイル、黄色い壁、アンダーカウンター洗面器、大理石の洗面台) の写真

This is a Design-Built project by Kitchen Inspiration
Cabinetry: Sollera Fine Cabinetry
サンフランシスコにあるお手頃価格の小さなコンテンポラリースタイルのおしゃれなトイレ・洗面所 (フラットパネル扉のキャビネット、淡色木目調キャビネット、一体型トイレ 、白いタイル、大理石タイル、白い壁、大理石の床、アンダーカウンター洗面器、大理石の洗面台、白い床、フローティング洗面台) の写真
サンフランシスコにあるお手頃価格の小さなコンテンポラリースタイルのおしゃれなトイレ・洗面所 (フラットパネル扉のキャビネット、淡色木目調キャビネット、一体型トイレ 、白いタイル、大理石タイル、白い壁、大理石の床、アンダーカウンター洗面器、大理石の洗面台、白い床、フローティング洗面台) の写真
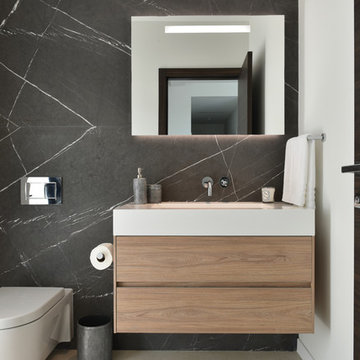
マイアミにあるコンテンポラリースタイルのおしゃれなトイレ・洗面所 (フラットパネル扉のキャビネット、淡色木目調キャビネット、壁掛け式トイレ、大理石タイル、黒い壁、一体型シンク、白い洗面カウンター) の写真
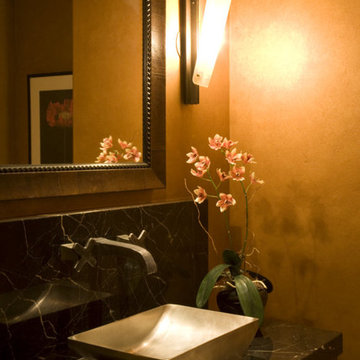
Tim Brown
Blaine County's Comprehensive & Unique Interior Design Firm
Location: PO Box 2861
Sun Valley, ID 83353
他の地域にあるお手頃価格の中くらいなトランジショナルスタイルのおしゃれなトイレ・洗面所 (レイズドパネル扉のキャビネット、淡色木目調キャビネット、一体型トイレ 、黒いタイル、白いタイル、大理石タイル、ベージュの壁、淡色無垢フローリング、ペデスタルシンク、大理石の洗面台) の写真
他の地域にあるお手頃価格の中くらいなトランジショナルスタイルのおしゃれなトイレ・洗面所 (レイズドパネル扉のキャビネット、淡色木目調キャビネット、一体型トイレ 、黒いタイル、白いタイル、大理石タイル、ベージュの壁、淡色無垢フローリング、ペデスタルシンク、大理石の洗面台) の写真

Parisian Powder Room- dramatic lines in black and white create a welcome viewpoint for this powder room entry.
デトロイトにあるラグジュアリーな中くらいなトランジショナルスタイルのおしゃれなトイレ・洗面所 (家具調キャビネット、ベージュのキャビネット、一体型トイレ 、白いタイル、大理石タイル、グレーの壁、淡色無垢フローリング、アンダーカウンター洗面器、大理石の洗面台、茶色い床、黒い洗面カウンター) の写真
デトロイトにあるラグジュアリーな中くらいなトランジショナルスタイルのおしゃれなトイレ・洗面所 (家具調キャビネット、ベージュのキャビネット、一体型トイレ 、白いタイル、大理石タイル、グレーの壁、淡色無垢フローリング、アンダーカウンター洗面器、大理石の洗面台、茶色い床、黒い洗面カウンター) の写真

シャーロットにある広いコンテンポラリースタイルのおしゃれなトイレ・洗面所 (フラットパネル扉のキャビネット、淡色木目調キャビネット、白いタイル、大理石タイル、白い壁、大理石の床、ベッセル式洗面器、木製洗面台、白い床、ベージュのカウンター) の写真
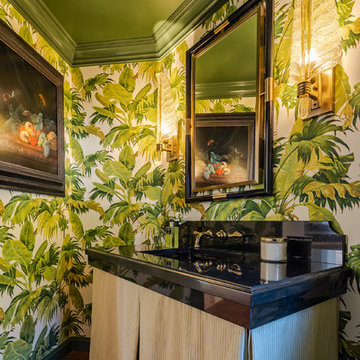
Bold wallpaper adds interest to this remodeled powder room.
Architect: The Warner Group.
Photographer: Kelly Teich
サンタバーバラにある高級な小さな地中海スタイルのおしゃれなトイレ・洗面所 (オープンシェルフ、ベージュのキャビネット、黒いタイル、大理石タイル、緑の壁、濃色無垢フローリング、アンダーカウンター洗面器、大理石の洗面台、茶色い床、黒い洗面カウンター) の写真
サンタバーバラにある高級な小さな地中海スタイルのおしゃれなトイレ・洗面所 (オープンシェルフ、ベージュのキャビネット、黒いタイル、大理石タイル、緑の壁、濃色無垢フローリング、アンダーカウンター洗面器、大理石の洗面台、茶色い床、黒い洗面カウンター) の写真

ロサンゼルスにある高級な小さなカントリー風のおしゃれなトイレ・洗面所 (オープンシェルフ、白いタイル、ベッセル式洗面器、木製洗面台、淡色木目調キャビネット、大理石タイル、青い壁、淡色無垢フローリング、白い洗面カウンター) の写真

photography by Scott Benedict
オースティンにある小さなコンテンポラリースタイルのおしゃれなトイレ・洗面所 (フラットパネル扉のキャビネット、ベッセル式洗面器、大理石の洗面台、分離型トイレ、黒い壁、モザイクタイル、グレーのタイル、黒いタイル、大理石タイル、淡色木目調キャビネット、グレーの洗面カウンター) の写真
オースティンにある小さなコンテンポラリースタイルのおしゃれなトイレ・洗面所 (フラットパネル扉のキャビネット、ベッセル式洗面器、大理石の洗面台、分離型トイレ、黒い壁、モザイクタイル、グレーのタイル、黒いタイル、大理石タイル、淡色木目調キャビネット、グレーの洗面カウンター) の写真

フェニックスにあるラグジュアリーな広いトランジショナルスタイルのおしゃれなトイレ・洗面所 (レイズドパネル扉のキャビネット、ベージュのキャビネット、分離型トイレ、白いタイル、大理石タイル、白い壁、大理石の床、ベッセル式洗面器、クオーツストーンの洗面台、白い床、白い洗面カウンター、造り付け洗面台、三角天井、壁紙) の写真
トイレ・洗面所 (ベージュのキャビネット、淡色木目調キャビネット、大理石タイル) の写真
1