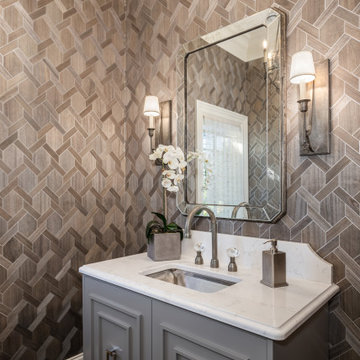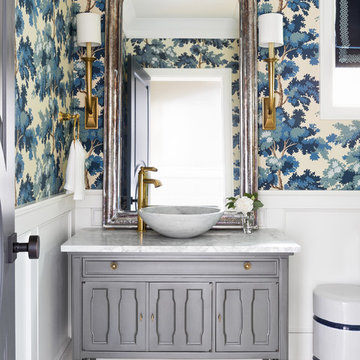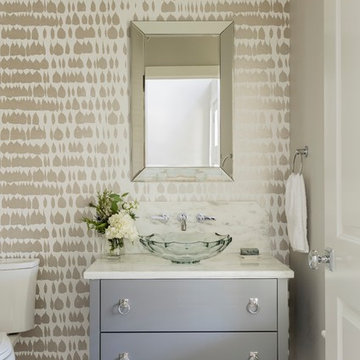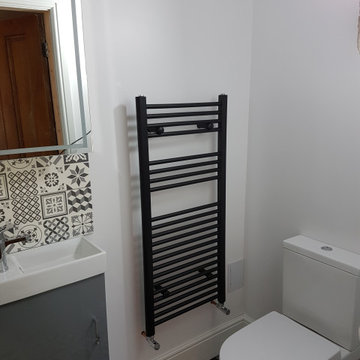トイレ・洗面所 (ベージュのキャビネット、グレーのキャビネット、淡色木目調キャビネット) の写真
絞り込み:
資材コスト
並び替え:今日の人気順
写真 1〜20 枚目(全 6,295 枚)
1/4

Contemporary Black Guest Bathroom With Floating Shelves.
Black is an unexpected palette in this contemporary guest bathroom. The dark walls are contrasted by a light wood vanity and wood floating shelves. Brass hardware adds a glam touch to the space.

他の地域にあるトランジショナルスタイルのおしゃれなトイレ・洗面所 (落し込みパネル扉のキャビネット、グレーのキャビネット、マルチカラーの壁、白い洗面カウンター、造り付け洗面台、壁紙) の写真

Countertops - IRG
Wallpaper - Make Like Design
サンフランシスコにある中くらいなトランジショナルスタイルのおしゃれなトイレ・洗面所 (シェーカースタイル扉のキャビネット、グレーのキャビネット、マルチカラーの壁、アンダーカウンター洗面器、グレーの洗面カウンター、造り付け洗面台、壁紙) の写真
サンフランシスコにある中くらいなトランジショナルスタイルのおしゃれなトイレ・洗面所 (シェーカースタイル扉のキャビネット、グレーのキャビネット、マルチカラーの壁、アンダーカウンター洗面器、グレーの洗面カウンター、造り付け洗面台、壁紙) の写真

シアトルにあるトラディショナルスタイルのおしゃれなトイレ・洗面所 (家具調キャビネット、グレーのキャビネット、マルチカラーの壁、ベッセル式洗面器、グレーの床、グレーの洗面カウンター) の写真

ダラスにある高級な中くらいなトランジショナルスタイルのおしゃれなトイレ・洗面所 (シェーカースタイル扉のキャビネット、ベージュのキャビネット、白い壁、アンダーカウンター洗面器、大理石の洗面台、白い洗面カウンター、グレーの床) の写真

ミネアポリスにある高級な中くらいなトラディショナルスタイルのおしゃれなトイレ・洗面所 (落し込みパネル扉のキャビネット、グレーのキャビネット、グレーの壁、大理石の床、アンダーカウンター洗面器、大理石の洗面台、グレーの床、グレーの洗面カウンター) の写真

Architect: Polhemus Savery DaSilva Architects and Builders - Harwich, MA
Interior Designer: Angela Rotondo;
Design Coordinator: Angela Rotondo;
Photography: Michael J Lee

ダラスにある中くらいなコンテンポラリースタイルのおしゃれなトイレ・洗面所 (フラットパネル扉のキャビネット、淡色木目調キャビネット、磁器タイルの床、ベッセル式洗面器、クオーツストーンの洗面台、白い洗面カウンター、グレーの壁、グレーの床) の写真

Powder Bath designed with Walker Zanger Mosaic Stone Tile floor, Custom Built Cabinetry, custom painted walls by Carrie Rodie and Jamey James of the Finishing Tile. Tile installed by Ronnie Burgess of the Finishing Tile.
Photography: Mary Ann Elston

For a budget minded client, we were abled to create a very uniquely custom boutique looking Powder room.
シアトルにあるお手頃価格の小さなコンテンポラリースタイルのおしゃれなトイレ・洗面所 (家具調キャビネット、ベージュのキャビネット、分離型トイレ、緑の壁、ラミネートの床、アンダーカウンター洗面器、珪岩の洗面台、グレーの床、白い洗面カウンター、独立型洗面台、壁紙) の写真
シアトルにあるお手頃価格の小さなコンテンポラリースタイルのおしゃれなトイレ・洗面所 (家具調キャビネット、ベージュのキャビネット、分離型トイレ、緑の壁、ラミネートの床、アンダーカウンター洗面器、珪岩の洗面台、グレーの床、白い洗面カウンター、独立型洗面台、壁紙) の写真

Continuing the relaxed beach theme through from the open plan kitchen, dining and living this powder room is light, airy and packed full of texture. The wall hung ribbed vanity, white textured tile and venetian plaster walls ooze tactility. A touch of warmth is brought into the space with the addition of the natural wicker wall sconces and reclaimed timber shelves which provide both storage and an ideal display area.

A modern country home for a busy family with young children. The home remodel included enlarging the footprint of the kitchen to allow a larger island for more seating and entertaining, as well as provide more storage and a desk area. The pocket door pantry and the full height corner pantry was high on the client's priority list. From the cabinetry to the green peacock wallpaper and vibrant blue tiles in the bathrooms, the colourful touches throughout the home adds to the energy and charm. The result is a modern, relaxed, eclectic aesthetic with practical and efficient design features to serve the needs of this family.

A room bursting with texture but muted and tonal.
サンフランシスコにあるお手頃価格の中くらいなミッドセンチュリースタイルのおしゃれなトイレ・洗面所 (シェーカースタイル扉のキャビネット、グレーのキャビネット、グレーの壁、セラミックタイルの床、アンダーカウンター洗面器、クオーツストーンの洗面台、グレーの床、グレーの洗面カウンター、造り付け洗面台、壁紙) の写真
サンフランシスコにあるお手頃価格の中くらいなミッドセンチュリースタイルのおしゃれなトイレ・洗面所 (シェーカースタイル扉のキャビネット、グレーのキャビネット、グレーの壁、セラミックタイルの床、アンダーカウンター洗面器、クオーツストーンの洗面台、グレーの床、グレーの洗面カウンター、造り付け洗面台、壁紙) の写真

A complete home remodel, our #AJMBLifeInTheSuburbs project is the perfect Westfield, NJ story of keeping the charm in town. Our homeowners had a vision to blend their updated and current style with the original character that was within their home. Think dark wood millwork, original stained glass windows, and quirky little spaces. The end result is the perfect blend of historical Westfield charm paired with today's modern style.

チェシャーにあるお手頃価格の小さなコンテンポラリースタイルのおしゃれなトイレ・洗面所 (グレーのキャビネット、一体型トイレ 、モノトーンのタイル、セラミックタイル、白い壁、セメントタイルの床、壁付け型シンク、マルチカラーの床、フローティング洗面台) の写真

Matching powder room to the kitchen's minimalist style!
トロントにある高級な小さな北欧スタイルのおしゃれなトイレ・洗面所 (フラットパネル扉のキャビネット、淡色木目調キャビネット、一体型トイレ 、白い壁、磁器タイルの床、ベッセル式洗面器、珪岩の洗面台、グレーの床、グレーの洗面カウンター、フローティング洗面台) の写真
トロントにある高級な小さな北欧スタイルのおしゃれなトイレ・洗面所 (フラットパネル扉のキャビネット、淡色木目調キャビネット、一体型トイレ 、白い壁、磁器タイルの床、ベッセル式洗面器、珪岩の洗面台、グレーの床、グレーの洗面カウンター、フローティング洗面台) の写真

シアトルにあるトランジショナルスタイルのおしゃれなトイレ・洗面所 (オープンシェルフ、グレーのキャビネット、一体型トイレ 、黒い壁、一体型シンク、黒い床、グレーの洗面カウンター、造り付け洗面台、壁紙) の写真

Download our free ebook, Creating the Ideal Kitchen. DOWNLOAD NOW
This family from Wheaton was ready to remodel their kitchen, dining room and powder room. The project didn’t call for any structural or space planning changes but the makeover still had a massive impact on their home. The homeowners wanted to change their dated 1990’s brown speckled granite and light maple kitchen. They liked the welcoming feeling they got from the wood and warm tones in their current kitchen, but this style clashed with their vision of a deVOL type kitchen, a London-based furniture company. Their inspiration came from the country homes of the UK that mix the warmth of traditional detail with clean lines and modern updates.
To create their vision, we started with all new framed cabinets with a modified overlay painted in beautiful, understated colors. Our clients were adamant about “no white cabinets.” Instead we used an oyster color for the perimeter and a custom color match to a specific shade of green chosen by the homeowner. The use of a simple color pallet reduces the visual noise and allows the space to feel open and welcoming. We also painted the trim above the cabinets the same color to make the cabinets look taller. The room trim was painted a bright clean white to match the ceiling.
In true English fashion our clients are not coffee drinkers, but they LOVE tea. We created a tea station for them where they can prepare and serve tea. We added plenty of glass to showcase their tea mugs and adapted the cabinetry below to accommodate storage for their tea items. Function is also key for the English kitchen and the homeowners. They requested a deep farmhouse sink and a cabinet devoted to their heavy mixer because they bake a lot. We then got rid of the stovetop on the island and wall oven and replaced both of them with a range located against the far wall. This gives them plenty of space on the island to roll out dough and prepare any number of baked goods. We then removed the bifold pantry doors and created custom built-ins with plenty of usable storage for all their cooking and baking needs.
The client wanted a big change to the dining room but still wanted to use their own furniture and rug. We installed a toile-like wallpaper on the top half of the room and supported it with white wainscot paneling. We also changed out the light fixture, showing us once again that small changes can have a big impact.
As the final touch, we also re-did the powder room to be in line with the rest of the first floor. We had the new vanity painted in the same oyster color as the kitchen cabinets and then covered the walls in a whimsical patterned wallpaper. Although the homeowners like subtle neutral colors they were willing to go a bit bold in the powder room for something unexpected. For more design inspiration go to: www.kitchenstudio-ge.com

Download our free ebook, Creating the Ideal Kitchen. DOWNLOAD NOW
This family from Wheaton was ready to remodel their kitchen, dining room and powder room. The project didn’t call for any structural or space planning changes but the makeover still had a massive impact on their home. The homeowners wanted to change their dated 1990’s brown speckled granite and light maple kitchen. They liked the welcoming feeling they got from the wood and warm tones in their current kitchen, but this style clashed with their vision of a deVOL type kitchen, a London-based furniture company. Their inspiration came from the country homes of the UK that mix the warmth of traditional detail with clean lines and modern updates.
To create their vision, we started with all new framed cabinets with a modified overlay painted in beautiful, understated colors. Our clients were adamant about “no white cabinets.” Instead we used an oyster color for the perimeter and a custom color match to a specific shade of green chosen by the homeowner. The use of a simple color pallet reduces the visual noise and allows the space to feel open and welcoming. We also painted the trim above the cabinets the same color to make the cabinets look taller. The room trim was painted a bright clean white to match the ceiling.
In true English fashion our clients are not coffee drinkers, but they LOVE tea. We created a tea station for them where they can prepare and serve tea. We added plenty of glass to showcase their tea mugs and adapted the cabinetry below to accommodate storage for their tea items. Function is also key for the English kitchen and the homeowners. They requested a deep farmhouse sink and a cabinet devoted to their heavy mixer because they bake a lot. We then got rid of the stovetop on the island and wall oven and replaced both of them with a range located against the far wall. This gives them plenty of space on the island to roll out dough and prepare any number of baked goods. We then removed the bifold pantry doors and created custom built-ins with plenty of usable storage for all their cooking and baking needs.
The client wanted a big change to the dining room but still wanted to use their own furniture and rug. We installed a toile-like wallpaper on the top half of the room and supported it with white wainscot paneling. We also changed out the light fixture, showing us once again that small changes can have a big impact.
As the final touch, we also re-did the powder room to be in line with the rest of the first floor. We had the new vanity painted in the same oyster color as the kitchen cabinets and then covered the walls in a whimsical patterned wallpaper. Although the homeowners like subtle neutral colors they were willing to go a bit bold in the powder room for something unexpected. For more design inspiration go to: www.kitchenstudio-ge.com

シカゴにあるラグジュアリーな広いトランジショナルスタイルのおしゃれなトイレ・洗面所 (オープンシェルフ、淡色木目調キャビネット、一体型トイレ 、青い壁、オーバーカウンターシンク、マルチカラーの床、マルチカラーの洗面カウンター、造り付け洗面台、パネル壁) の写真
トイレ・洗面所 (ベージュのキャビネット、グレーのキャビネット、淡色木目調キャビネット) の写真
1