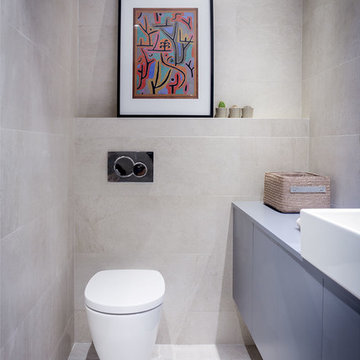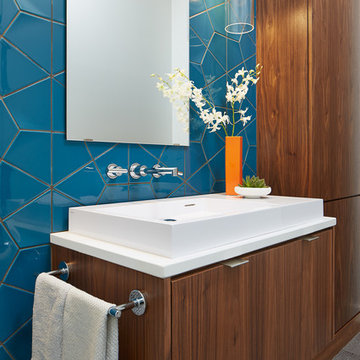トイレ・洗面所 (全タイプのキャビネットの色、セラミックタイル) の写真
絞り込み:
資材コスト
並び替え:今日の人気順
写真 1〜20 枚目(全 3,128 枚)
1/3

シアトルにあるトランジショナルスタイルのおしゃれなトイレ・洗面所 (淡色木目調キャビネット、分離型トイレ、白い壁、ベッセル式洗面器、木製洗面台、茶色い床、白いタイル、セラミックタイル、オープンシェルフ) の写真

total powder room remodel
デンバーにあるお手頃価格のラスティックスタイルのおしゃれなトイレ・洗面所 (濃色木目調キャビネット、分離型トイレ、ベージュのタイル、セラミックタイル、オレンジの壁、濃色無垢フローリング、アンダーカウンター洗面器、クオーツストーンの洗面台、茶色い床、ブラウンの洗面カウンター) の写真
デンバーにあるお手頃価格のラスティックスタイルのおしゃれなトイレ・洗面所 (濃色木目調キャビネット、分離型トイレ、ベージュのタイル、セラミックタイル、オレンジの壁、濃色無垢フローリング、アンダーカウンター洗面器、クオーツストーンの洗面台、茶色い床、ブラウンの洗面カウンター) の写真

Powder bath is a mod-inspired blend of old and new. The floating vanity is reminiscent of an old, reclaimed cabinet and bejeweled with gold and black glass hardware. A Carrara marble vessel sink has an organic curved shape, while a spunky black and white hexagon tile is embedded with the mirror. Gold pendants flank the mirror for an added glitz.

A serene colour palette with shades of Dulux Bruin Spice and Nood Co peach concrete adds warmth to a south-facing bathroom, complemented by dramatic white floor-to-ceiling shower curtains. Finishes of handmade clay herringbone tiles, raw rendered walls and marbled surfaces adds texture to the bathroom renovation.

I designed this tiny powder room to fit in nicely on the 3rd floor of our Victorian row house, my office by day and our family room by night - complete with deck, sectional, TV, vintage fridge and wet bar. We sloped the ceiling of the powder room to allow for an internal skylight for natural light and to tuck the structure in nicely with the sloped ceiling of the roof. The bright Spanish tile pops agains the white walls and penny tile and works well with the black and white colour scheme. The backlit mirror and spot light provide ample light for this tiny but mighty space.

シカゴにあるラグジュアリーな広いトランジショナルスタイルのおしゃれなトイレ・洗面所 (フラットパネル扉のキャビネット、黒いキャビネット、マルチカラーのタイル、セラミックタイル、白い壁、無垢フローリング、アンダーカウンター洗面器、御影石の洗面台、茶色い床、黒い洗面カウンター) の写真

Blue fish scale tile wainscoting has this petite powder room swimming in charm thanks to the tile's exposed scalloped edges. For more seaside vibes, look to Fireclay's Ogee Drop or Wave Tile.
TILE SHOWN
Ogee Drop Tile in Cerulean
DESIGN
Jennifer Hallock Designs
PHOTOS
D Wang Photo

Graphic patterned wallpaper with white subway tile framing out room. White marble mitered countertop with furniture grade charcoal vanity.
オースティンにある高級な小さなトランジショナルスタイルのおしゃれなトイレ・洗面所 (白いタイル、セラミックタイル、大理石の床、アンダーカウンター洗面器、大理石の洗面台、白い床、白い洗面カウンター、落し込みパネル扉のキャビネット、黒いキャビネット、分離型トイレ、マルチカラーの壁) の写真
オースティンにある高級な小さなトランジショナルスタイルのおしゃれなトイレ・洗面所 (白いタイル、セラミックタイル、大理石の床、アンダーカウンター洗面器、大理石の洗面台、白い床、白い洗面カウンター、落し込みパネル扉のキャビネット、黒いキャビネット、分離型トイレ、マルチカラーの壁) の写真

Los clientes de este ático confirmaron en nosotros para unir dos viviendas en una reforma integral 100% loft47.
Esta vivienda de carácter eclético se divide en dos zonas diferenciadas, la zona living y la zona noche. La zona living, un espacio completamente abierto, se encuentra presidido por una gran isla donde se combinan lacas metalizadas con una elegante encimera en porcelánico negro. La zona noche y la zona living se encuentra conectado por un pasillo con puertas en carpintería metálica. En la zona noche destacan las puertas correderas de suelo a techo, así como el cuidado diseño del baño de la habitación de matrimonio con detalles de grifería empotrada en negro, y mampara en cristal fumé.
Ambas zonas quedan enmarcadas por dos grandes terrazas, donde la familia podrá disfrutar de esta nueva casa diseñada completamente a sus necesidades

他の地域にあるお手頃価格の小さなコンテンポラリースタイルのおしゃれなトイレ・洗面所 (グレーのキャビネット、壁掛け式トイレ、グレーのタイル、グレーの壁、フラットパネル扉のキャビネット、セラミックタイル、ベッセル式洗面器) の写真

Design: Charlie & Co. Design | Builder: John Kraemer & Sons | Interiors & Photo Styling: Lucy Interior Design | Susan Gilmore Photography
ミネアポリスにあるコンテンポラリースタイルのおしゃれなトイレ・洗面所 (フラットパネル扉のキャビネット、濃色木目調キャビネット、人工大理石カウンター、セラミックタイル、ベッセル式洗面器、青いタイル、白い洗面カウンター) の写真
ミネアポリスにあるコンテンポラリースタイルのおしゃれなトイレ・洗面所 (フラットパネル扉のキャビネット、濃色木目調キャビネット、人工大理石カウンター、セラミックタイル、ベッセル式洗面器、青いタイル、白い洗面カウンター) の写真

High Res Media
フェニックスにある中くらいな地中海スタイルのおしゃれなトイレ・洗面所 (オーバーカウンターシンク、マルチカラーのタイル、白い壁、テラコッタタイルの床、濃色木目調キャビネット、セラミックタイル、ベージュのカウンター) の写真
フェニックスにある中くらいな地中海スタイルのおしゃれなトイレ・洗面所 (オーバーカウンターシンク、マルチカラーのタイル、白い壁、テラコッタタイルの床、濃色木目調キャビネット、セラミックタイル、ベージュのカウンター) の写真

他の地域にあるお手頃価格の小さなコンテンポラリースタイルのおしゃれなトイレ・洗面所 (フラットパネル扉のキャビネット、オレンジのキャビネット、壁掛け式トイレ、黒いタイル、セラミックタイル、黒い壁、磁器タイルの床、ベッセル式洗面器、木製洗面台、茶色い床、ベージュのカウンター、照明、フローティング洗面台、クロスの天井、パネル壁) の写真

Recreation
Contemporary Style
シアトルにあるお手頃価格の小さなコンテンポラリースタイルのおしゃれなトイレ・洗面所 (フラットパネル扉のキャビネット、グレーのキャビネット、一体型トイレ 、白いタイル、セラミックタイル、白い壁、濃色無垢フローリング、御影石の洗面台、茶色い床、白い洗面カウンター、フローティング洗面台) の写真
シアトルにあるお手頃価格の小さなコンテンポラリースタイルのおしゃれなトイレ・洗面所 (フラットパネル扉のキャビネット、グレーのキャビネット、一体型トイレ 、白いタイル、セラミックタイル、白い壁、濃色無垢フローリング、御影石の洗面台、茶色い床、白い洗面カウンター、フローティング洗面台) の写真

Kasia Karska Design is a design-build firm located in the heart of the Vail Valley and Colorado Rocky Mountains. The design and build process should feel effortless and enjoyable. Our strengths at KKD lie in our comprehensive approach. We understand that when our clients look for someone to design and build their dream home, there are many options for them to choose from.
With nearly 25 years of experience, we understand the key factors that create a successful building project.
-Seamless Service – we handle both the design and construction in-house
-Constant Communication in all phases of the design and build
-A unique home that is a perfect reflection of you
-In-depth understanding of your requirements
-Multi-faceted approach with additional studies in the traditions of Vaastu Shastra and Feng Shui Eastern design principles
Because each home is entirely tailored to the individual client, they are all one-of-a-kind and entirely unique. We get to know our clients well and encourage them to be an active part of the design process in order to build their custom home. One driving factor as to why our clients seek us out is the fact that we handle all phases of the home design and build. There is no challenge too big because we have the tools and the motivation to build your custom home. At Kasia Karska Design, we focus on the details; and, being a women-run business gives us the advantage of being empathetic throughout the entire process. Thanks to our approach, many clients have trusted us with the design and build of their homes.
If you’re ready to build a home that’s unique to your lifestyle, goals, and vision, Kasia Karska Design’s doors are always open. We look forward to helping you design and build the home of your dreams, your own personal sanctuary.

オースティンにあるおしゃれなトイレ・洗面所 (茶色いキャビネット、グレーのタイル、セラミックタイル、白い壁、淡色無垢フローリング、ベッセル式洗面器、木製洗面台、茶色い床、ブラウンの洗面カウンター、フローティング洗面台) の写真

フィラデルフィアにある中くらいなトランジショナルスタイルのおしゃれなトイレ・洗面所 (濃色木目調キャビネット、分離型トイレ、白いタイル、セラミックタイル、グレーの壁、ベッセル式洗面器、黒い床、白い洗面カウンター、造り付け洗面台、壁紙) の写真

Vanité en noyer avec vasque en pierre. Robinet et poignées au fini noir. Comptoir de quartz gris foncé. Tuile grand format terrazo au plancher. Miroir rond en retrait avec ruban DEL derrière. Luminaire suspendu. Céramique hexagone au mur

Large impact in a small powder. The dark tiles add drama and the light wood and bright whites add contrast.
デトロイトにある高級な小さなコンテンポラリースタイルのおしゃれなトイレ・洗面所 (フラットパネル扉のキャビネット、淡色木目調キャビネット、一体型トイレ 、黒いタイル、セラミックタイル、黒い壁、磁器タイルの床、一体型シンク、人工大理石カウンター、黒い床、白い洗面カウンター、フローティング洗面台、全タイプの壁の仕上げ) の写真
デトロイトにある高級な小さなコンテンポラリースタイルのおしゃれなトイレ・洗面所 (フラットパネル扉のキャビネット、淡色木目調キャビネット、一体型トイレ 、黒いタイル、セラミックタイル、黒い壁、磁器タイルの床、一体型シンク、人工大理石カウンター、黒い床、白い洗面カウンター、フローティング洗面台、全タイプの壁の仕上げ) の写真

Small powder room in our Roslyn Heights Ranch full-home makeover.
ニューヨークにあるラグジュアリーな小さなトランジショナルスタイルのおしゃれなトイレ・洗面所 (中間色木目調キャビネット、壁掛け式トイレ、青いタイル、セラミックタイル、グレーの壁、淡色無垢フローリング、ベッセル式洗面器、クオーツストーンの洗面台、ブラウンの洗面カウンター、フローティング洗面台、インセット扉のキャビネット) の写真
ニューヨークにあるラグジュアリーな小さなトランジショナルスタイルのおしゃれなトイレ・洗面所 (中間色木目調キャビネット、壁掛け式トイレ、青いタイル、セラミックタイル、グレーの壁、淡色無垢フローリング、ベッセル式洗面器、クオーツストーンの洗面台、ブラウンの洗面カウンター、フローティング洗面台、インセット扉のキャビネット) の写真
トイレ・洗面所 (全タイプのキャビネットの色、セラミックタイル) の写真
1