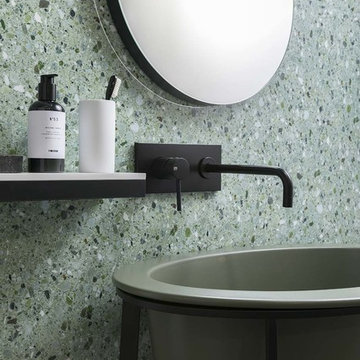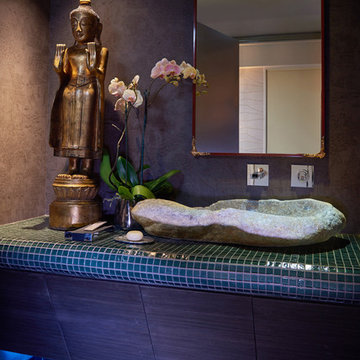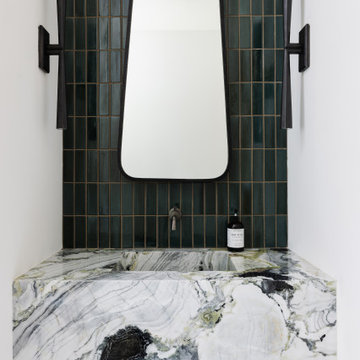トイレ・洗面所 (全タイプのキャビネットの色、緑のタイル) の写真
絞り込み:
資材コスト
並び替え:今日の人気順
写真 1〜20 枚目(全 435 枚)
1/3

Concealed shower in guest WC of Georgian townhouse
ロンドンにある高級なトラディショナルスタイルのおしゃれなトイレ・洗面所 (オープンシェルフ、濃色木目調キャビネット、緑のタイル、緑の壁、磁器タイルの床、コンソール型シンク、茶色い床、アクセントウォール、独立型洗面台、壁紙) の写真
ロンドンにある高級なトラディショナルスタイルのおしゃれなトイレ・洗面所 (オープンシェルフ、濃色木目調キャビネット、緑のタイル、緑の壁、磁器タイルの床、コンソール型シンク、茶色い床、アクセントウォール、独立型洗面台、壁紙) の写真

In the heart of Sorena's well-appointed home, the transformation of a powder room into a delightful blend of style and luxury has taken place. This fresh and inviting space combines modern tastes with classic art deco influences, creating an environment that's both comforting and elegant. High-end white porcelain fixtures, coordinated with appealing brass metals, offer a feeling of welcoming sophistication. The walls, dressed in tones of floral green, black, and tan, work perfectly with the bold green zigzag tile pattern. The contrasting black and white floral penny tile floor adds a lively touch to the room. And the ceiling, finished in glossy dark green paint, ties everything together, emphasizing the recurring green theme. Sorena now has a place that's not just a bathroom, but a refreshing retreat to enjoy and relax in.
Step into Sorena's powder room, and you'll find yourself in an artfully designed space where every element has been thoughtfully chosen. Brass accents create a unifying theme, while the quality porcelain sink and fixtures invite admiration and use. A well-placed mirror framed in brass extends the room visually, reflecting the rich patterns that make this space unique. Soft light from a frosted window accentuates the polished surfaces and highlights the harmonious blend of green shades throughout the room. More than just a functional space, Sorena's powder room offers a personal touch of luxury and style, turning everyday routines into something a little more special. It's a testament to what can be achieved when classic design meets contemporary flair, and it's a space where every visit feels like a treat.
The transformation of Sorena's home doesn't end with the powder room. If you've enjoyed taking a look at this space, you might also be interested in the kitchen renovation that's part of the same project. Designed with care and practicality, the kitchen showcases some great ideas that could be just what you're looking for.

Palm Springs - Bold Funkiness. This collection was designed for our love of bold patterns and playful colors.
ロサンゼルスにある高級な小さなミッドセンチュリースタイルのおしゃれなトイレ・洗面所 (フラットパネル扉のキャビネット、白いキャビネット、壁掛け式トイレ、緑のタイル、セメントタイル、白い壁、セラミックタイルの床、アンダーカウンター洗面器、クオーツストーンの洗面台、白い床、白い洗面カウンター、独立型洗面台) の写真
ロサンゼルスにある高級な小さなミッドセンチュリースタイルのおしゃれなトイレ・洗面所 (フラットパネル扉のキャビネット、白いキャビネット、壁掛け式トイレ、緑のタイル、セメントタイル、白い壁、セラミックタイルの床、アンダーカウンター洗面器、クオーツストーンの洗面台、白い床、白い洗面カウンター、独立型洗面台) の写真

ダラスにあるコンテンポラリースタイルのおしゃれなトイレ・洗面所 (オープンシェルフ、グレーのキャビネット、緑のタイル、白い壁、壁付け型シンク、黒い床、フローティング洗面台) の写真

ワシントンD.C.にあるお手頃価格の中くらいなミッドセンチュリースタイルのおしゃれなトイレ・洗面所 (家具調キャビネット、緑のキャビネット、分離型トイレ、緑のタイル、磁器タイル、緑の壁、磁器タイルの床、一体型シンク、クオーツストーンの洗面台、緑の床、白い洗面カウンター、造り付け洗面台) の写真

A complete home remodel, our #AJMBLifeInTheSuburbs project is the perfect Westfield, NJ story of keeping the charm in town. Our homeowners had a vision to blend their updated and current style with the original character that was within their home. Think dark wood millwork, original stained glass windows, and quirky little spaces. The end result is the perfect blend of historical Westfield charm paired with today's modern style.

ローマにあるお手頃価格の小さなモダンスタイルのおしゃれなトイレ・洗面所 (フラットパネル扉のキャビネット、白いキャビネット、分離型トイレ、緑のタイル、磁器タイル、緑の壁、淡色無垢フローリング、ベッセル式洗面器、木製洗面台、フローティング洗面台、折り上げ天井) の写真

Rivestimento parete bagno con gres porcellanato effetto battuto veneziano, graniglia color verde. Collezione Artwork di Casa dolce casa - Casamood.
小さなモダンスタイルのおしゃれなトイレ・洗面所 (緑のキャビネット、緑のタイル、磁器タイル、磁器タイルの床、ペデスタルシンク) の写真
小さなモダンスタイルのおしゃれなトイレ・洗面所 (緑のキャビネット、緑のタイル、磁器タイル、磁器タイルの床、ペデスタルシンク) の写真

シアトルにある高級な中くらいなトランジショナルスタイルのおしゃれなトイレ・洗面所 (中間色木目調キャビネット、一体型トイレ 、緑のタイル、磁器タイル、グレーの壁、磁器タイルの床、アンダーカウンター洗面器、珪岩の洗面台、グレーの床、白い洗面カウンター、独立型洗面台、落し込みパネル扉のキャビネット) の写真

When the house was purchased, someone had lowered the ceiling with gyp board. We re-designed it with a coffer that looked original to the house. The antique stand for the vessel sink was sourced from an antique store in Berkeley CA. The flooring was replaced with traditional 1" hex tile.

オークランドにあるお手頃価格の小さなビーチスタイルのおしゃれなトイレ・洗面所 (緑のキャビネット、一体型トイレ 、緑のタイル、磁器タイル、緑の壁、淡色無垢フローリング、ベッセル式洗面器、クオーツストーンの洗面台、黄色い床、グリーンの洗面カウンター、フローティング洗面台) の写真

Dark Green Herringbone Feature wall with sconces
Black Galaxy countertop
ダラスにあるコンテンポラリースタイルのおしゃれなトイレ・洗面所 (家具調キャビネット、濃色木目調キャビネット、緑のタイル、セラミックタイル、白い壁、磁器タイルの床、御影石の洗面台、白い床、黒い洗面カウンター、フローティング洗面台) の写真
ダラスにあるコンテンポラリースタイルのおしゃれなトイレ・洗面所 (家具調キャビネット、濃色木目調キャビネット、緑のタイル、セラミックタイル、白い壁、磁器タイルの床、御影石の洗面台、白い床、黒い洗面カウンター、フローティング洗面台) の写真

You enter the property from the high side through a contemporary iron gate to access a large double garage with internal access. A natural stone blade leads to our signature, individually designed timber entry door.
The top-floor entry flows into a spacious open-plan living, dining, kitchen area drenched in natural light and ample glazing captures the breathtaking views over middle harbour. The open-plan living area features a high curved ceiling which exaggerates the space and creates a unique and striking frame to the vista.
With stone that cascades to the floor, the island bench is a dramatic focal point of the kitchen. Designed for entertaining and positioned to capture the vista. Custom designed dark timber joinery brings out the warmth in the stone bench.
Also on this level, a dramatic powder room with a teal and navy blue colour palette, a butler’s pantry, a modernized formal dining space, a large outdoor balcony, a cozy sitting nook with custom joinery specifically designed to house the client’s vinyl record player.
This split-level home cascades down the site following the contours of the land. As we step down from the living area, the internal staircase with double heigh ceilings, pendant lighting and timber slats which create an impressive backdrop for the dining area.
On the next level, we come to a home office/entertainment room. Double height ceilings and exotic wallpaper make this space intensely more interesting than your average home office! Floor-to-ceiling glazing captures an outdoor tropical oasis, adding to the wow factor.
The following floor includes guest bedrooms with ensuites, a laundry and the master bedroom with a generous balcony and an ensuite that presents a large bath beside a picture window allowing you to capture the westerly sunset views from the tub. The ground floor to this split-level home features a rumpus room which flows out onto the rear garden.

Midcentury Modern inspired new build home. Color, texture, pattern, interesting roof lines, wood, light!
デトロイトにあるラグジュアリーな中くらいなミッドセンチュリースタイルのおしゃれなトイレ・洗面所 (家具調キャビネット、茶色いキャビネット、一体型トイレ 、緑のタイル、セラミックタイル、マルチカラーの壁、淡色無垢フローリング、ベッセル式洗面器、木製洗面台、茶色い床、ブラウンの洗面カウンター、独立型洗面台、三角天井、壁紙) の写真
デトロイトにあるラグジュアリーな中くらいなミッドセンチュリースタイルのおしゃれなトイレ・洗面所 (家具調キャビネット、茶色いキャビネット、一体型トイレ 、緑のタイル、セラミックタイル、マルチカラーの壁、淡色無垢フローリング、ベッセル式洗面器、木製洗面台、茶色い床、ブラウンの洗面カウンター、独立型洗面台、三角天井、壁紙) の写真

This powder room sits between the kitchen and the home office. To maximize space, we built a furniture-like vanity with a vessel sink on top and a wall mounted faucet. We placed pocket doors on both sides, and wrapped the room in a custom-made wainscoting, painted green with a glazed finish.

Peter Christiansen Valli
ロサンゼルスにあるラグジュアリーな小さなエクレクティックスタイルのおしゃれなトイレ・洗面所 (フラットパネル扉のキャビネット、濃色木目調キャビネット、緑のタイル、大理石の床、ベッセル式洗面器、茶色い壁、モザイクタイル、タイルの洗面台) の写真
ロサンゼルスにあるラグジュアリーな小さなエクレクティックスタイルのおしゃれなトイレ・洗面所 (フラットパネル扉のキャビネット、濃色木目調キャビネット、緑のタイル、大理石の床、ベッセル式洗面器、茶色い壁、モザイクタイル、タイルの洗面台) の写真

This powder room feature floor to ceiling pencil tiles in this gorgeous Jade Green colour. We used a Concrete Nation vessel from Plumbline and Gunmetal tapware from ABI Interiors. The vanities are solid oak and are a gorgeous unique design.

Installing under counter sinks into a quartz bench top is easy to clean. Constructing a nib wall behind the vanity provides a break-in the otherwise flat wall. Dimensional layering provides added interest to the vanity area.

Powder room featuring an amazing stone sink and green tile
ロサンゼルスにある小さなコンテンポラリースタイルのおしゃれなトイレ・洗面所 (白いキャビネット、壁掛け式トイレ、緑のタイル、磁器タイル、緑の壁、モザイクタイル、壁付け型シンク、大理石の洗面台、マルチカラーの床、マルチカラーの洗面カウンター、フローティング洗面台) の写真
ロサンゼルスにある小さなコンテンポラリースタイルのおしゃれなトイレ・洗面所 (白いキャビネット、壁掛け式トイレ、緑のタイル、磁器タイル、緑の壁、モザイクタイル、壁付け型シンク、大理石の洗面台、マルチカラーの床、マルチカラーの洗面カウンター、フローティング洗面台) の写真

Декоратор-Катерина Наумова, фотограф- Ольга Мелекесцева.
モスクワにあるお手頃価格の小さなインダストリアルスタイルのおしゃれなトイレ・洗面所 (フラットパネル扉のキャビネット、白いキャビネット、壁掛け式トイレ、緑のタイル、セラミックタイル、緑の壁、磁器タイルの床、オーバーカウンターシンク、白い床、照明、独立型洗面台) の写真
モスクワにあるお手頃価格の小さなインダストリアルスタイルのおしゃれなトイレ・洗面所 (フラットパネル扉のキャビネット、白いキャビネット、壁掛け式トイレ、緑のタイル、セラミックタイル、緑の壁、磁器タイルの床、オーバーカウンターシンク、白い床、照明、独立型洗面台) の写真
トイレ・洗面所 (全タイプのキャビネットの色、緑のタイル) の写真
1