トイレ・洗面所 (全タイプのキャビネットの色、ベージュのタイル、モノトーンのタイル、白い壁) の写真
絞り込み:
資材コスト
並び替え:今日の人気順
写真 1〜20 枚目(全 555 枚)
1/5
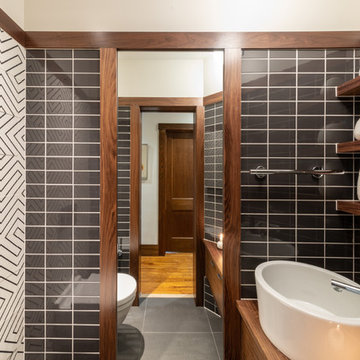
Sanjay Jani
シーダーラピッズにある高級な小さなモダンスタイルのおしゃれなトイレ・洗面所 (フラットパネル扉のキャビネット、濃色木目調キャビネット、一体型トイレ 、モノトーンのタイル、セラミックタイル、白い壁、セラミックタイルの床、ベッセル式洗面器、木製洗面台、黒い床、ブラウンの洗面カウンター) の写真
シーダーラピッズにある高級な小さなモダンスタイルのおしゃれなトイレ・洗面所 (フラットパネル扉のキャビネット、濃色木目調キャビネット、一体型トイレ 、モノトーンのタイル、セラミックタイル、白い壁、セラミックタイルの床、ベッセル式洗面器、木製洗面台、黒い床、ブラウンの洗面カウンター) の写真

This gem of a house was built in the 1950s, when its neighborhood undoubtedly felt remote. The university footprint has expanded in the 70 years since, however, and today this home sits on prime real estate—easy biking and reasonable walking distance to campus.
When it went up for sale in 2017, it was largely unaltered. Our clients purchased it to renovate and resell, and while we all knew we'd need to add square footage to make it profitable, we also wanted to respect the neighborhood and the house’s own history. Swedes have a word that means “just the right amount”: lagom. It is a guiding philosophy for us at SYH, and especially applied in this renovation. Part of the soul of this house was about living in just the right amount of space. Super sizing wasn’t a thing in 1950s America. So, the solution emerged: keep the original rectangle, but add an L off the back.
With no owner to design with and for, SYH created a layout to appeal to the masses. All public spaces are the back of the home--the new addition that extends into the property’s expansive backyard. A den and four smallish bedrooms are atypically located in the front of the house, in the original 1500 square feet. Lagom is behind that choice: conserve space in the rooms where you spend most of your time with your eyes shut. Put money and square footage toward the spaces in which you mostly have your eyes open.
In the studio, we started calling this project the Mullet Ranch—business up front, party in the back. The front has a sleek but quiet effect, mimicking its original low-profile architecture street-side. It’s very Hoosier of us to keep appearances modest, we think. But get around to the back, and surprise! lofted ceilings and walls of windows. Gorgeous.
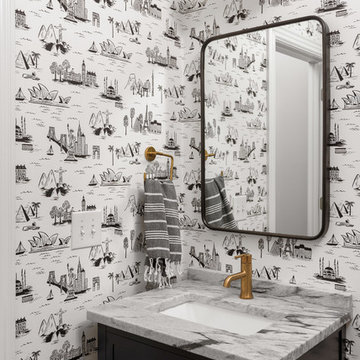
Morgan Nowland
他の地域にある高級な中くらいなトランジショナルスタイルのおしゃれなトイレ・洗面所 (シェーカースタイル扉のキャビネット、黒いキャビネット、モノトーンのタイル、白い壁、濃色無垢フローリング、アンダーカウンター洗面器、大理石の洗面台、茶色い床、グレーの洗面カウンター) の写真
他の地域にある高級な中くらいなトランジショナルスタイルのおしゃれなトイレ・洗面所 (シェーカースタイル扉のキャビネット、黒いキャビネット、モノトーンのタイル、白い壁、濃色無垢フローリング、アンダーカウンター洗面器、大理石の洗面台、茶色い床、グレーの洗面カウンター) の写真
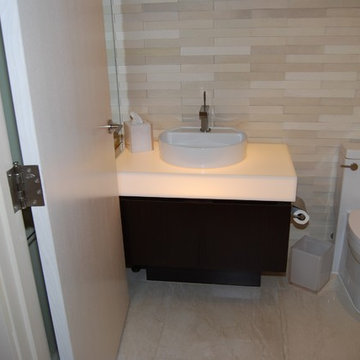
シンシナティにあるラグジュアリーなモダンスタイルのおしゃれなトイレ・洗面所 (フラットパネル扉のキャビネット、濃色木目調キャビネット、一体型トイレ 、ベージュのタイル、石タイル、白い壁、セラミックタイルの床、ベッセル式洗面器、人工大理石カウンター) の写真
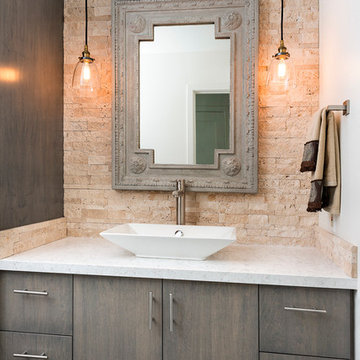
Hadel Productions
オレンジカウンティにある高級な小さなモダンスタイルのおしゃれなトイレ・洗面所 (ベッセル式洗面器、グレーのキャビネット、クオーツストーンの洗面台、ベージュのタイル、石タイル、白い壁、無垢フローリング、フラットパネル扉のキャビネット) の写真
オレンジカウンティにある高級な小さなモダンスタイルのおしゃれなトイレ・洗面所 (ベッセル式洗面器、グレーのキャビネット、クオーツストーンの洗面台、ベージュのタイル、石タイル、白い壁、無垢フローリング、フラットパネル扉のキャビネット) の写真

マイアミにあるビーチスタイルのおしゃれなトイレ・洗面所 (フラットパネル扉のキャビネット、白いキャビネット、ベージュのタイル、石タイル、白い壁、玉石タイル、ベッセル式洗面器、木製洗面台、ベージュの床、ブラウンの洗面カウンター) の写真

Palm Springs - Bold Funkiness. This collection was designed for our love of bold patterns and playful colors.
ロサンゼルスにある高級な小さなミッドセンチュリースタイルのおしゃれなトイレ・洗面所 (独立型洗面台、オープンシェルフ、黒いキャビネット、壁掛け式トイレ、モノトーンのタイル、セメントタイル、白い壁、コンソール型シンク、クオーツストーンの洗面台、白い洗面カウンター) の写真
ロサンゼルスにある高級な小さなミッドセンチュリースタイルのおしゃれなトイレ・洗面所 (独立型洗面台、オープンシェルフ、黒いキャビネット、壁掛け式トイレ、モノトーンのタイル、セメントタイル、白い壁、コンソール型シンク、クオーツストーンの洗面台、白い洗面カウンター) の写真

Peinture
Réalisation de mobilier sur mesure
Pose de papiers-peints
Modifications de plomberie et d'électricité
パリにあるお手頃価格の小さなコンテンポラリースタイルのおしゃれなトイレ・洗面所 (フラットパネル扉のキャビネット、白いキャビネット、壁掛け式トイレ、モノトーンのタイル、白い壁、ベッセル式洗面器、木製洗面台、黒い床、ベージュのカウンター、フローティング洗面台) の写真
パリにあるお手頃価格の小さなコンテンポラリースタイルのおしゃれなトイレ・洗面所 (フラットパネル扉のキャビネット、白いキャビネット、壁掛け式トイレ、モノトーンのタイル、白い壁、ベッセル式洗面器、木製洗面台、黒い床、ベージュのカウンター、フローティング洗面台) の写真

This 1990s brick home had decent square footage and a massive front yard, but no way to enjoy it. Each room needed an update, so the entire house was renovated and remodeled, and an addition was put on over the existing garage to create a symmetrical front. The old brown brick was painted a distressed white.
The 500sf 2nd floor addition includes 2 new bedrooms for their teen children, and the 12'x30' front porch lanai with standing seam metal roof is a nod to the homeowners' love for the Islands. Each room is beautifully appointed with large windows, wood floors, white walls, white bead board ceilings, glass doors and knobs, and interior wood details reminiscent of Hawaiian plantation architecture.
The kitchen was remodeled to increase width and flow, and a new laundry / mudroom was added in the back of the existing garage. The master bath was completely remodeled. Every room is filled with books, and shelves, many made by the homeowner.
Project photography by Kmiecik Imagery.
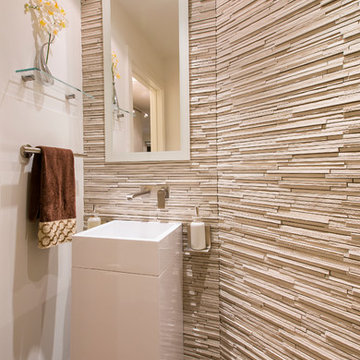
In the small powder room by the entry, the stacked stone wall, the modern square pedestal sink and the custom mirror, the wall mounted faucet and the otherwise minimal accessories bring in the Wow! factor. Unexpected.
Photography: Geoffrey Hodgdon
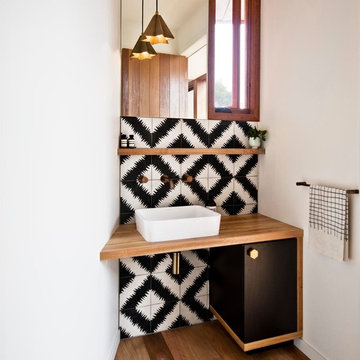
Bluff House Powder room.
Photography: Auhaus Architecture
メルボルンにあるコンテンポラリースタイルのおしゃれなトイレ・洗面所 (ベッセル式洗面器、黒いキャビネット、木製洗面台、セメントタイル、白い壁、無垢フローリング、モノトーンのタイル、ブラウンの洗面カウンター) の写真
メルボルンにあるコンテンポラリースタイルのおしゃれなトイレ・洗面所 (ベッセル式洗面器、黒いキャビネット、木製洗面台、セメントタイル、白い壁、無垢フローリング、モノトーンのタイル、ブラウンの洗面カウンター) の写真

ポートランドにある高級な中くらいなトランジショナルスタイルのおしゃれなトイレ・洗面所 (フラットパネル扉のキャビネット、淡色木目調キャビネット、分離型トイレ、ベージュのタイル、磁器タイル、白い壁、コンクリートの床、一体型シンク、人工大理石カウンター、グレーの床、白い洗面カウンター) の写真
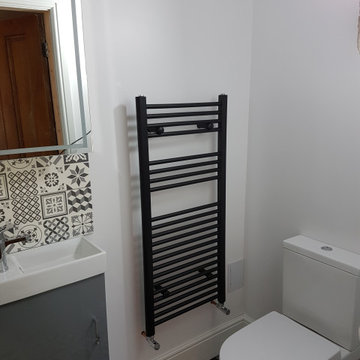
チェシャーにあるお手頃価格の小さなコンテンポラリースタイルのおしゃれなトイレ・洗面所 (グレーのキャビネット、一体型トイレ 、モノトーンのタイル、セラミックタイル、白い壁、セメントタイルの床、壁付け型シンク、マルチカラーの床、フローティング洗面台) の写真
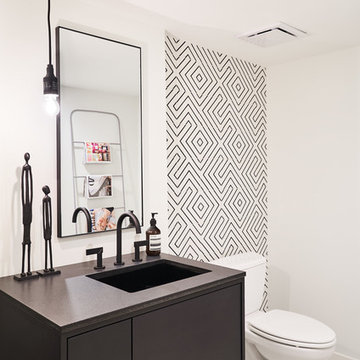
カンザスシティにあるコンテンポラリースタイルのおしゃれなトイレ・洗面所 (フラットパネル扉のキャビネット、黒いキャビネット、モノトーンのタイル、白い壁、アンダーカウンター洗面器、白い床、黒い洗面カウンター) の写真
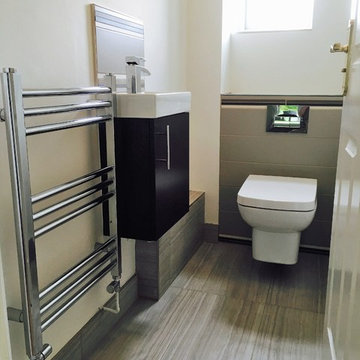
他の地域にある低価格の小さなモダンスタイルのおしゃれなトイレ・洗面所 (フラットパネル扉のキャビネット、濃色木目調キャビネット、壁掛け式トイレ、ベージュのタイル、セラミックタイル、白い壁、セラミックタイルの床、壁付け型シンク) の写真

モスクワにある中くらいなコンテンポラリースタイルのおしゃれなトイレ・洗面所 (レイズドパネル扉のキャビネット、淡色木目調キャビネット、壁掛け式トイレ、ベージュのタイル、磁器タイル、白い壁、磁器タイルの床、アンダーカウンター洗面器、クオーツストーンの洗面台、白い床、白い洗面カウンター、照明、フローティング洗面台、折り上げ天井) の写真
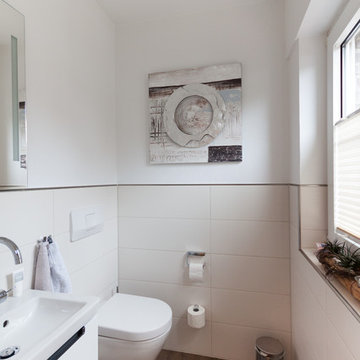
Foto von: Marc Lohmann
ブレーメンにあるお手頃価格の小さなビーチスタイルのおしゃれなトイレ・洗面所 (フラットパネル扉のキャビネット、白いキャビネット、壁掛け式トイレ、ベージュのタイル、セラミックタイル、白い壁、クッションフロア、一体型シンク、茶色い床) の写真
ブレーメンにあるお手頃価格の小さなビーチスタイルのおしゃれなトイレ・洗面所 (フラットパネル扉のキャビネット、白いキャビネット、壁掛け式トイレ、ベージュのタイル、セラミックタイル、白い壁、クッションフロア、一体型シンク、茶色い床) の写真

モスクワにある中くらいなコンテンポラリースタイルのおしゃれなトイレ・洗面所 (レイズドパネル扉のキャビネット、淡色木目調キャビネット、壁掛け式トイレ、ベージュのタイル、磁器タイル、白い壁、磁器タイルの床、アンダーカウンター洗面器、クオーツストーンの洗面台、白い床、白い洗面カウンター、照明、フローティング洗面台、折り上げ天井) の写真
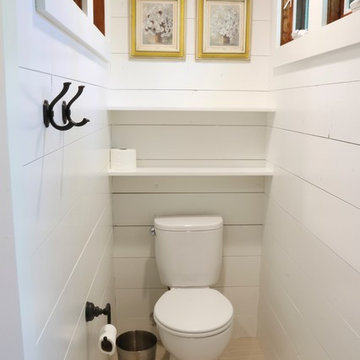
グランドラピッズにある中くらいなカントリー風のおしゃれなトイレ・洗面所 (シェーカースタイル扉のキャビネット、中間色木目調キャビネット、ベージュのタイル、磁器タイル、白い壁、アンダーカウンター洗面器、クオーツストーンの洗面台) の写真

Photography: Ryan Garvin
フェニックスにあるミッドセンチュリースタイルのおしゃれなトイレ・洗面所 (中間色木目調キャビネット、白いタイル、ベージュのタイル、茶色いタイル、ガラスタイル、白い壁、珪岩の洗面台、フラットパネル扉のキャビネット、アンダーカウンター洗面器、白い洗面カウンター) の写真
フェニックスにあるミッドセンチュリースタイルのおしゃれなトイレ・洗面所 (中間色木目調キャビネット、白いタイル、ベージュのタイル、茶色いタイル、ガラスタイル、白い壁、珪岩の洗面台、フラットパネル扉のキャビネット、アンダーカウンター洗面器、白い洗面カウンター) の写真
トイレ・洗面所 (全タイプのキャビネットの色、ベージュのタイル、モノトーンのタイル、白い壁) の写真
1