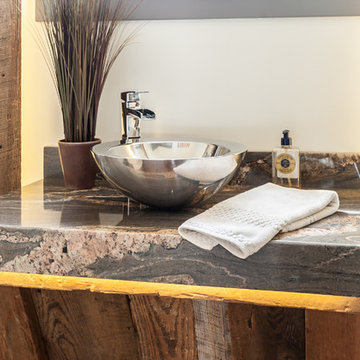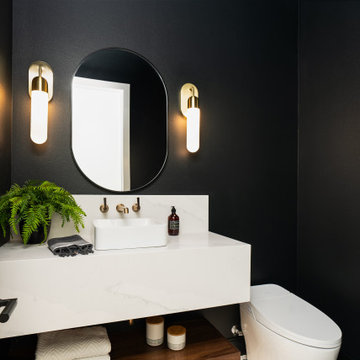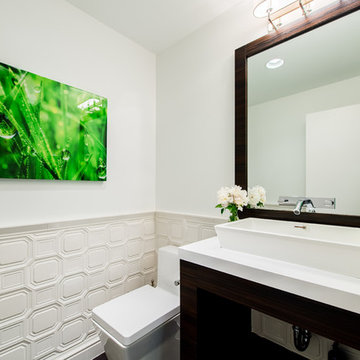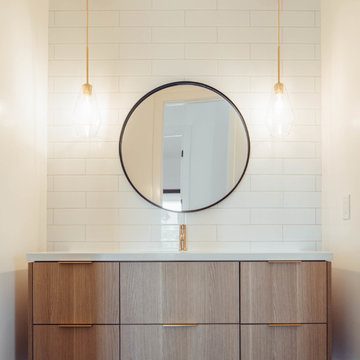中くらいなトイレ・洗面所 (全タイプのキャビネットの色、一体型トイレ ) の写真
絞り込み:
資材コスト
並び替え:今日の人気順
写真 61〜80 枚目(全 2,476 枚)
1/4

Kristian Walker
グランドラピッズにある高級な中くらいなおしゃれなトイレ・洗面所 (ベッセル式洗面器、中間色木目調キャビネット、御影石の洗面台、一体型トイレ 、白い壁) の写真
グランドラピッズにある高級な中くらいなおしゃれなトイレ・洗面所 (ベッセル式洗面器、中間色木目調キャビネット、御影石の洗面台、一体型トイレ 、白い壁) の写真

マイアミにある高級な中くらいなミッドセンチュリースタイルのおしゃれなトイレ・洗面所 (フラットパネル扉のキャビネット、濃色木目調キャビネット、一体型トイレ 、石タイル、オレンジの壁、濃色無垢フローリング、アンダーカウンター洗面器) の写真
ICON Stone + Tile // Rubi by Soligo sink and water faucet
カルガリーにある中くらいなカントリー風のおしゃれなトイレ・洗面所 (オープンシェルフ、濃色木目調キャビネット、一体型トイレ 、白い壁、淡色無垢フローリング、ベッセル式洗面器、木製洗面台、ベージュの床、ブラウンの洗面カウンター) の写真
カルガリーにある中くらいなカントリー風のおしゃれなトイレ・洗面所 (オープンシェルフ、濃色木目調キャビネット、一体型トイレ 、白い壁、淡色無垢フローリング、ベッセル式洗面器、木製洗面台、ベージュの床、ブラウンの洗面カウンター) の写真

シアトルにある高級な中くらいなトランジショナルスタイルのおしゃれなトイレ・洗面所 (中間色木目調キャビネット、一体型トイレ 、緑のタイル、磁器タイル、グレーの壁、磁器タイルの床、アンダーカウンター洗面器、珪岩の洗面台、グレーの床、白い洗面カウンター、独立型洗面台、落し込みパネル扉のキャビネット) の写真

トロントにある高級な中くらいなコンテンポラリースタイルのおしゃれなトイレ・洗面所 (フラットパネル扉のキャビネット、黒いキャビネット、一体型トイレ 、磁器タイルの床、一体型シンク、人工大理石カウンター、ベージュの床、白い洗面カウンター、独立型洗面台、壁紙) の写真

サンフランシスコにある高級な中くらいなカントリー風のおしゃれなトイレ・洗面所 (落し込みパネル扉のキャビネット、茶色いキャビネット、一体型トイレ 、グレーの壁、大理石の床、アンダーカウンター洗面器、大理石の洗面台、白い床、白い洗面カウンター、独立型洗面台、塗装板張りの壁) の写真

Perfection. Enough Said
マイアミにあるラグジュアリーな中くらいなコンテンポラリースタイルのおしゃれなトイレ・洗面所 (フラットパネル扉のキャビネット、ベージュのキャビネット、一体型トイレ 、ベージュのタイル、スレートタイル、ベージュの壁、淡色無垢フローリング、ベッセル式洗面器、大理石の洗面台、ベージュの床、白い洗面カウンター、フローティング洗面台、壁紙) の写真
マイアミにあるラグジュアリーな中くらいなコンテンポラリースタイルのおしゃれなトイレ・洗面所 (フラットパネル扉のキャビネット、ベージュのキャビネット、一体型トイレ 、ベージュのタイル、スレートタイル、ベージュの壁、淡色無垢フローリング、ベッセル式洗面器、大理石の洗面台、ベージュの床、白い洗面カウンター、フローティング洗面台、壁紙) の写真

Organic Contemporary Powder Room
アトランタにあるお手頃価格の中くらいなトランジショナルスタイルのおしゃれなトイレ・洗面所 (家具調キャビネット、中間色木目調キャビネット、一体型トイレ 、グレーのタイル、磁器タイル、グレーの壁、磁器タイルの床、ペデスタルシンク、木製洗面台、ベージュの床、ブラウンの洗面カウンター) の写真
アトランタにあるお手頃価格の中くらいなトランジショナルスタイルのおしゃれなトイレ・洗面所 (家具調キャビネット、中間色木目調キャビネット、一体型トイレ 、グレーのタイル、磁器タイル、グレーの壁、磁器タイルの床、ペデスタルシンク、木製洗面台、ベージュの床、ブラウンの洗面カウンター) の写真

Architectural advisement, Interior Design, Custom Furniture Design & Art Curation by Chango & Co.
Photography by Sarah Elliott
See the feature in Domino Magazine

他の地域にあるお手頃価格の中くらいなおしゃれなトイレ・洗面所 (フラットパネル扉のキャビネット、淡色木目調キャビネット、一体型トイレ 、茶色いタイル、セラミックタイル、白い壁、セラミックタイルの床、白い床、フローティング洗面台) の写真

Brizo plumbing fixtures, Kichler lighting, Icera bidet toilet combo. Quartz wrapped floating vanity with black walnut shelf below
ポートランドにある高級な中くらいなモダンスタイルのおしゃれなトイレ・洗面所 (白いキャビネット、一体型トイレ 、黒い壁、セラミックタイルの床、ベッセル式洗面器、珪岩の洗面台、白い床、白い洗面カウンター、フローティング洗面台) の写真
ポートランドにある高級な中くらいなモダンスタイルのおしゃれなトイレ・洗面所 (白いキャビネット、一体型トイレ 、黒い壁、セラミックタイルの床、ベッセル式洗面器、珪岩の洗面台、白い床、白い洗面カウンター、フローティング洗面台) の写真

クリーブランドにある中くらいなモダンスタイルのおしゃれなトイレ・洗面所 (オープンシェルフ、濃色木目調キャビネット、一体型トイレ 、白い壁、クオーツストーンの洗面台、ベッセル式洗面器) の写真

Photos by Langdon Clay
サンフランシスコにある中くらいなおしゃれなトイレ・洗面所 (フラットパネル扉のキャビネット、淡色木目調キャビネット、一体型トイレ 、グレーのタイル、セラミックタイル、白い壁、セラミックタイルの床、一体型シンク、人工大理石カウンター) の写真
サンフランシスコにある中くらいなおしゃれなトイレ・洗面所 (フラットパネル扉のキャビネット、淡色木目調キャビネット、一体型トイレ 、グレーのタイル、セラミックタイル、白い壁、セラミックタイルの床、一体型シンク、人工大理石カウンター) の写真

After the second fallout of the Delta Variant amidst the COVID-19 Pandemic in mid 2021, our team working from home, and our client in quarantine, SDA Architects conceived Japandi Home.
The initial brief for the renovation of this pool house was for its interior to have an "immediate sense of serenity" that roused the feeling of being peaceful. Influenced by loneliness and angst during quarantine, SDA Architects explored themes of escapism and empathy which led to a “Japandi” style concept design – the nexus between “Scandinavian functionality” and “Japanese rustic minimalism” to invoke feelings of “art, nature and simplicity.” This merging of styles forms the perfect amalgamation of both function and form, centred on clean lines, bright spaces and light colours.
Grounded by its emotional weight, poetic lyricism, and relaxed atmosphere; Japandi Home aesthetics focus on simplicity, natural elements, and comfort; minimalism that is both aesthetically pleasing yet highly functional.
Japandi Home places special emphasis on sustainability through use of raw furnishings and a rejection of the one-time-use culture we have embraced for numerous decades. A plethora of natural materials, muted colours, clean lines and minimal, yet-well-curated furnishings have been employed to showcase beautiful craftsmanship – quality handmade pieces over quantitative throwaway items.
A neutral colour palette compliments the soft and hard furnishings within, allowing the timeless pieces to breath and speak for themselves. These calming, tranquil and peaceful colours have been chosen so when accent colours are incorporated, they are done so in a meaningful yet subtle way. Japandi home isn’t sparse – it’s intentional.
The integrated storage throughout – from the kitchen, to dining buffet, linen cupboard, window seat, entertainment unit, bed ensemble and walk-in wardrobe are key to reducing clutter and maintaining the zen-like sense of calm created by these clean lines and open spaces.
The Scandinavian concept of “hygge” refers to the idea that ones home is your cosy sanctuary. Similarly, this ideology has been fused with the Japanese notion of “wabi-sabi”; the idea that there is beauty in imperfection. Hence, the marriage of these design styles is both founded on minimalism and comfort; easy-going yet sophisticated. Conversely, whilst Japanese styles can be considered “sleek” and Scandinavian, “rustic”, the richness of the Japanese neutral colour palette aids in preventing the stark, crisp palette of Scandinavian styles from feeling cold and clinical.
Japandi Home’s introspective essence can ultimately be considered quite timely for the pandemic and was the quintessential lockdown project our team needed.

The powder room received a full makeover with all finishings replace to create a warm and peaceful feeling.
バンクーバーにあるラグジュアリーな中くらいな北欧スタイルのおしゃれなトイレ・洗面所 (フラットパネル扉のキャビネット、中間色木目調キャビネット、一体型トイレ 、白いタイル、セラミックタイル、白い壁、無垢フローリング、アンダーカウンター洗面器、珪岩の洗面台、茶色い床、白い洗面カウンター、フローティング洗面台) の写真
バンクーバーにあるラグジュアリーな中くらいな北欧スタイルのおしゃれなトイレ・洗面所 (フラットパネル扉のキャビネット、中間色木目調キャビネット、一体型トイレ 、白いタイル、セラミックタイル、白い壁、無垢フローリング、アンダーカウンター洗面器、珪岩の洗面台、茶色い床、白い洗面カウンター、フローティング洗面台) の写真

Midcentury Modern inspired new build home. Color, texture, pattern, interesting roof lines, wood, light!
デトロイトにあるラグジュアリーな中くらいなミッドセンチュリースタイルのおしゃれなトイレ・洗面所 (家具調キャビネット、茶色いキャビネット、一体型トイレ 、緑のタイル、セラミックタイル、マルチカラーの壁、淡色無垢フローリング、ベッセル式洗面器、木製洗面台、茶色い床、ブラウンの洗面カウンター、独立型洗面台、三角天井、壁紙) の写真
デトロイトにあるラグジュアリーな中くらいなミッドセンチュリースタイルのおしゃれなトイレ・洗面所 (家具調キャビネット、茶色いキャビネット、一体型トイレ 、緑のタイル、セラミックタイル、マルチカラーの壁、淡色無垢フローリング、ベッセル式洗面器、木製洗面台、茶色い床、ブラウンの洗面カウンター、独立型洗面台、三角天井、壁紙) の写真

シドニーにある高級な中くらいなトラディショナルスタイルのおしゃれなトイレ・洗面所 (レイズドパネル扉のキャビネット、白いキャビネット、一体型トイレ 、ベージュの壁、大理石の床、オーバーカウンターシンク、クオーツストーンの洗面台、黒い床、白い洗面カウンター、フローティング洗面台、壁紙) の写真

A clean, transitional home design. This home focuses on ample and open living spaces for the family, as well as impressive areas for hosting family and friends. The quality of materials chosen, combined with simple and understated lines throughout, creates a perfect canvas for this family’s life. Contrasting whites, blacks, and greys create a dramatic backdrop for an active and loving lifestyle.

サクラメントにある中くらいなコンテンポラリースタイルのおしゃれなトイレ・洗面所 (フラットパネル扉のキャビネット、中間色木目調キャビネット、一体型トイレ 、白いタイル、サブウェイタイル、白い壁、磁器タイルの床、アンダーカウンター洗面器、クオーツストーンの洗面台、黒い床、白い洗面カウンター) の写真

デンバーにある高級な中くらいなエクレクティックスタイルのおしゃれなトイレ・洗面所 (フラットパネル扉のキャビネット、濃色木目調キャビネット、一体型トイレ 、ベッセル式洗面器、グレーのタイル、グレーの壁、セラミックタイルの床、大理石の洗面台、グレーの床、アクセントウォール) の写真
中くらいなトイレ・洗面所 (全タイプのキャビネットの色、一体型トイレ ) の写真
4