小さなトイレ・洗面所 (全タイプのキャビネットの色、一体型トイレ ) の写真
絞り込み:
資材コスト
並び替え:今日の人気順
写真 161〜180 枚目(全 2,867 枚)
1/4

Bathrooms by Oldham were engaged by Judith & Frank to redesign their main bathroom and their downstairs powder room.
We provided the upstairs bathroom with a new layout creating flow and functionality with a walk in shower. Custom joinery added the much needed storage and an in-wall cistern created more space.
In the powder room downstairs we offset a wall hung basin and in-wall cistern to create space in the compact room along with a custom cupboard above to create additional storage. Strip lighting on a sensor brings a soft ambience whilst being practical.

Un aseo que hace las veces de caja de luz, y que divide los dos dormitorios infantiles.
バレンシアにある小さなインダストリアルスタイルのおしゃれなトイレ・洗面所 (白いキャビネット、一体型トイレ 、白いタイル、セラミックタイル、白い壁、セラミックタイルの床、ベッセル式洗面器、大理石の洗面台、青い床、白い洗面カウンター、造り付け洗面台) の写真
バレンシアにある小さなインダストリアルスタイルのおしゃれなトイレ・洗面所 (白いキャビネット、一体型トイレ 、白いタイル、セラミックタイル、白い壁、セラミックタイルの床、ベッセル式洗面器、大理石の洗面台、青い床、白い洗面カウンター、造り付け洗面台) の写真

バンクーバーにある高級な小さなビーチスタイルのおしゃれなトイレ・洗面所 (シェーカースタイル扉のキャビネット、白いキャビネット、一体型トイレ 、白いタイル、ベージュの壁、磁器タイルの床、ベッセル式洗面器、珪岩の洗面台、白い床、白い洗面カウンター、造り付け洗面台、壁紙) の写真
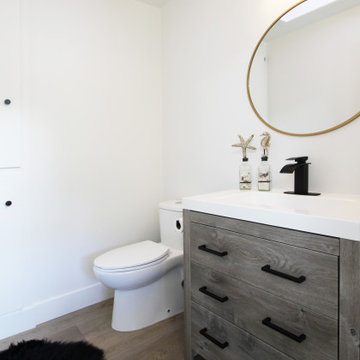
他の地域にある小さなトランジショナルスタイルのおしゃれなトイレ・洗面所 (フラットパネル扉のキャビネット、中間色木目調キャビネット、一体型トイレ 、白い壁、クッションフロア、一体型シンク、茶色い床、白い洗面カウンター、独立型洗面台) の写真

TEAM
Architect: Mellowes & Paladino Architects
Interior Design: LDa Architecture & Interiors
Builder: Kistler & Knapp Builders
Photographer: Sean Litchfield Photography
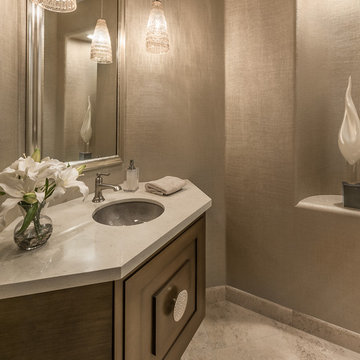
フェニックスにある小さなトランジショナルスタイルのおしゃれなトイレ・洗面所 (家具調キャビネット、中間色木目調キャビネット、一体型トイレ 、ベージュの壁、トラバーチンの床、アンダーカウンター洗面器、クオーツストーンの洗面台、ベージュの床) の写真

Goals
While their home provided them with enough square footage, the original layout caused for many rooms to be underutilized. The closed off kitchen and dining room were disconnected from the other common spaces of the home causing problems with circulation and limited sight-lines. A tucked-away powder room was also inaccessible from the entryway and main living spaces in the house.
Our Design Solution
We sought out to improve the functionality of this home by opening up walls, relocating rooms, and connecting the entryway to the mudroom. By moving the kitchen into the formerly over-sized family room, it was able to really become the heart of the home with access from all of the other rooms in the house. Meanwhile, the adjacent family room was made into a cozy, comfortable space with updated fireplace and new cathedral style ceiling with skylights. The powder room was relocated to be off of the entry, making it more accessible for guests.
A transitional style with rustic accents was used throughout the remodel for a cohesive first floor design. White and black cabinets were complimented with brass hardware and custom wood features, including a hood top and accent wall over the fireplace. Between each room, walls were thickened and archway were put in place, providing the home with even more character.

Located in the heart of NW Portland, this townhouse is situated on a tree-lined street, surrounded by other beautiful brownstone buildings. The renovation has preserved the building's classic architectural features, while also adding a modern touch. The main level features a spacious, open floor plan, with high ceilings and large windows that allow plenty of natural light to flood the space. The living room is the perfect place to relax and unwind, with a cozy fireplace and comfortable seating, and the kitchen is a chef's dream, with top-of-the-line appliances, custom cabinetry, and a large peninsula.

Glossy Teal Powder Room with a silver foil ceiling and lots of marble.
シカゴにある高級な小さなコンテンポラリースタイルのおしゃれなトイレ・洗面所 (落し込みパネル扉のキャビネット、黒いキャビネット、一体型トイレ 、青いタイル、大理石タイル、青い壁、大理石の床、アンダーカウンター洗面器、大理石の洗面台、マルチカラーの床、白い洗面カウンター、独立型洗面台、クロスの天井) の写真
シカゴにある高級な小さなコンテンポラリースタイルのおしゃれなトイレ・洗面所 (落し込みパネル扉のキャビネット、黒いキャビネット、一体型トイレ 、青いタイル、大理石タイル、青い壁、大理石の床、アンダーカウンター洗面器、大理石の洗面台、マルチカラーの床、白い洗面カウンター、独立型洗面台、クロスの天井) の写真
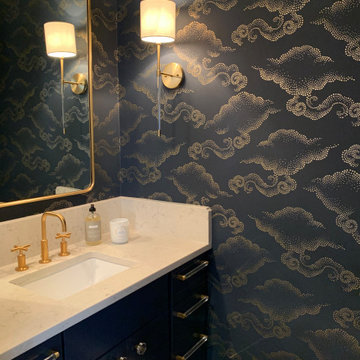
お手頃価格の小さなコンテンポラリースタイルのおしゃれなトイレ・洗面所 (シェーカースタイル扉のキャビネット、青いキャビネット、一体型トイレ 、青い壁、濃色無垢フローリング、アンダーカウンター洗面器、クオーツストーンの洗面台、白い洗面カウンター、造り付け洗面台、壁紙) の写真
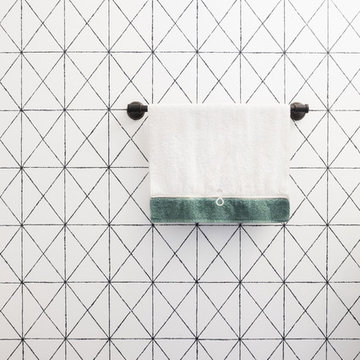
A modern Scandinavian powder room makeover. Inspired by geometric wallpaper, and natural wood tones. Paired with modern white vanity and black accents to modernize this space.
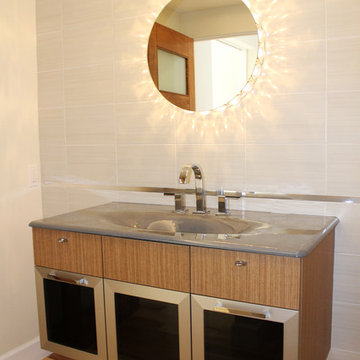
The bright ray of light shining from the Marilyn mirror brightens up this stunning Powder Room creating a wonderfully lit wall pattern.
ロサンゼルスにある小さなコンテンポラリースタイルのおしゃれなトイレ・洗面所 (一体型シンク、淡色木目調キャビネット、一体型トイレ 、グレーのタイル、磁器タイル、白い壁、淡色無垢フローリング、独立型洗面台) の写真
ロサンゼルスにある小さなコンテンポラリースタイルのおしゃれなトイレ・洗面所 (一体型シンク、淡色木目調キャビネット、一体型トイレ 、グレーのタイル、磁器タイル、白い壁、淡色無垢フローリング、独立型洗面台) の写真

A glammed-up Half bathroom for a sophisticated modern family.
A warm/dark color palette to accentuate the luxe chrome accents. A unique metallic wallpaper design combined with a wood slats wall design and the perfect paint color
generated a dark moody yet luxurious half-bathroom.
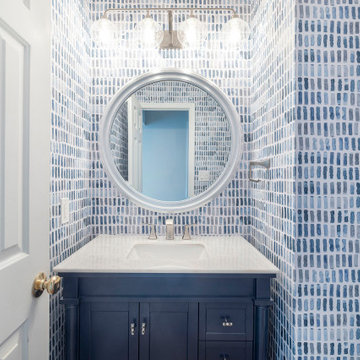
Coastal style powder room remodeling in Alexandria VA with blue vanity, blue wall paper, and hardwood flooring.
ワシントンD.C.にある高級な小さなビーチスタイルのおしゃれなトイレ・洗面所 (家具調キャビネット、青いキャビネット、一体型トイレ 、青いタイル、マルチカラーの壁、無垢フローリング、アンダーカウンター洗面器、クオーツストーンの洗面台、茶色い床、白い洗面カウンター、独立型洗面台、壁紙) の写真
ワシントンD.C.にある高級な小さなビーチスタイルのおしゃれなトイレ・洗面所 (家具調キャビネット、青いキャビネット、一体型トイレ 、青いタイル、マルチカラーの壁、無垢フローリング、アンダーカウンター洗面器、クオーツストーンの洗面台、茶色い床、白い洗面カウンター、独立型洗面台、壁紙) の写真
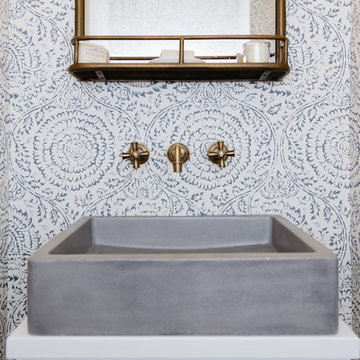
ボルチモアにある低価格の小さなトランジショナルスタイルのおしゃれなトイレ・洗面所 (フラットパネル扉のキャビネット、白いキャビネット、一体型トイレ 、青い壁、無垢フローリング、ベッセル式洗面器、木製洗面台、茶色い床、白い洗面カウンター) の写真

This complete remodel was crafted after the mid century modern and was an inspiration to photograph. The use of brick work, cedar, glass and metal on the outside was well thought out as its transition from the great room out flowed to make the interior and exterior seem as one. The home was built by Classic Urban Homes and photography by Vernon Wentz of Ad Imagery.
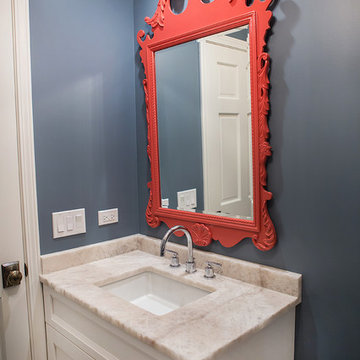
Photography By: Sophia Hronis-Arbis
シカゴにある低価格の小さなビーチスタイルのおしゃれなトイレ・洗面所 (白いキャビネット、一体型トイレ 、グレーのタイル、青い壁、玉石タイル、アンダーカウンター洗面器、クオーツストーンの洗面台、落し込みパネル扉のキャビネット) の写真
シカゴにある低価格の小さなビーチスタイルのおしゃれなトイレ・洗面所 (白いキャビネット、一体型トイレ 、グレーのタイル、青い壁、玉石タイル、アンダーカウンター洗面器、クオーツストーンの洗面台、落し込みパネル扉のキャビネット) の写真
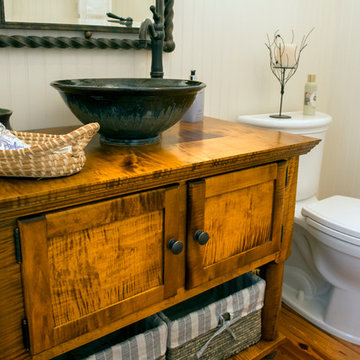
Love this powder room, with its custom built cabinet and handmade pottery sink. The beadboard walls are a great touch. All in all, this is a great little room for guests to use.

Powder room. Photography by Lucas Henning.
シアトルにある高級な小さなミッドセンチュリースタイルのおしゃれなトイレ・洗面所 (フラットパネル扉のキャビネット、濃色木目調キャビネット、一体型トイレ 、ベージュのタイル、石タイル、ベージュの壁、無垢フローリング、オーバーカウンターシンク、御影石の洗面台、茶色い床、グレーの洗面カウンター) の写真
シアトルにある高級な小さなミッドセンチュリースタイルのおしゃれなトイレ・洗面所 (フラットパネル扉のキャビネット、濃色木目調キャビネット、一体型トイレ 、ベージュのタイル、石タイル、ベージュの壁、無垢フローリング、オーバーカウンターシンク、御影石の洗面台、茶色い床、グレーの洗面カウンター) の写真

A complete powder room with wall panels, a fully-covered vanity box, and a mirror border made of natural onyx marble.
ニューヨークにある高級な小さなモダンスタイルのおしゃれなトイレ・洗面所 (フラットパネル扉のキャビネット、ベージュのキャビネット、一体型トイレ 、ベージュのタイル、大理石タイル、ベージュの壁、スレートの床、一体型シンク、大理石の洗面台、黒い床、ベージュのカウンター、独立型洗面台、折り上げ天井、パネル壁) の写真
ニューヨークにある高級な小さなモダンスタイルのおしゃれなトイレ・洗面所 (フラットパネル扉のキャビネット、ベージュのキャビネット、一体型トイレ 、ベージュのタイル、大理石タイル、ベージュの壁、スレートの床、一体型シンク、大理石の洗面台、黒い床、ベージュのカウンター、独立型洗面台、折り上げ天井、パネル壁) の写真
小さなトイレ・洗面所 (全タイプのキャビネットの色、一体型トイレ ) の写真
9