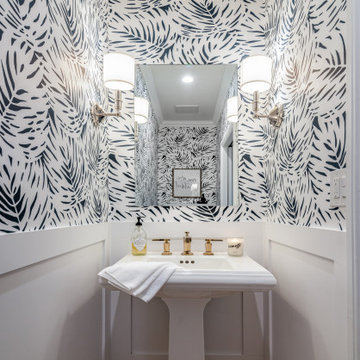トイレ・洗面所 (全タイプのキャビネットの色、無垢フローリング、壁紙) の写真
絞り込み:
資材コスト
並び替え:今日の人気順
写真 1〜20 枚目(全 524 枚)
1/4

Photo: Jessie Preza Photography
アトランタにある中くらいなトランジショナルスタイルのおしゃれなトイレ・洗面所 (シェーカースタイル扉のキャビネット、白いキャビネット、青い壁、無垢フローリング、オーバーカウンターシンク、大理石の洗面台、茶色い床、白い洗面カウンター、独立型洗面台、壁紙) の写真
アトランタにある中くらいなトランジショナルスタイルのおしゃれなトイレ・洗面所 (シェーカースタイル扉のキャビネット、白いキャビネット、青い壁、無垢フローリング、オーバーカウンターシンク、大理石の洗面台、茶色い床、白い洗面カウンター、独立型洗面台、壁紙) の写真

Photography: Garett + Carrie Buell of Studiobuell/ studiobuell.com
ナッシュビルにある小さなトランジショナルスタイルのおしゃれなトイレ・洗面所 (家具調キャビネット、濃色木目調キャビネット、分離型トイレ、一体型シンク、大理石の洗面台、白い洗面カウンター、独立型洗面台、壁紙、マルチカラーの壁、無垢フローリング、茶色い床) の写真
ナッシュビルにある小さなトランジショナルスタイルのおしゃれなトイレ・洗面所 (家具調キャビネット、濃色木目調キャビネット、分離型トイレ、一体型シンク、大理石の洗面台、白い洗面カウンター、独立型洗面台、壁紙、マルチカラーの壁、無垢フローリング、茶色い床) の写真

Powder bathroom cabinet
ポートランドにある小さなトラディショナルスタイルのおしゃれなトイレ・洗面所 (シェーカースタイル扉のキャビネット、黒いキャビネット、造り付け洗面台、壁紙、マルチカラーの壁、無垢フローリング、オーバーカウンターシンク、茶色い床、白い洗面カウンター、照明、白い天井) の写真
ポートランドにある小さなトラディショナルスタイルのおしゃれなトイレ・洗面所 (シェーカースタイル扉のキャビネット、黒いキャビネット、造り付け洗面台、壁紙、マルチカラーの壁、無垢フローリング、オーバーカウンターシンク、茶色い床、白い洗面カウンター、照明、白い天井) の写真

サンディエゴにあるトランジショナルスタイルのおしゃれなトイレ・洗面所 (家具調キャビネット、黒いキャビネット、一体型トイレ 、白いタイル、セラミックタイル、マルチカラーの壁、無垢フローリング、独立型洗面台、壁紙) の写真
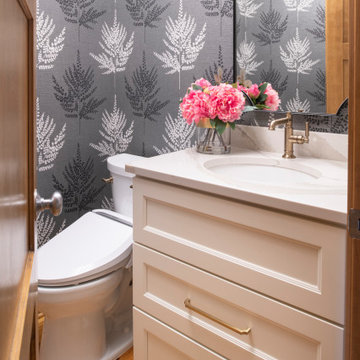
This powder room features statement wallpaper, a furniture inspired vanity, and brushed gold hardware.
ミネアポリスにある小さなトランジショナルスタイルのおしゃれなトイレ・洗面所 (シェーカースタイル扉のキャビネット、白いキャビネット、一体型トイレ 、グレーの壁、無垢フローリング、アンダーカウンター洗面器、茶色い床、白い洗面カウンター、造り付け洗面台、壁紙) の写真
ミネアポリスにある小さなトランジショナルスタイルのおしゃれなトイレ・洗面所 (シェーカースタイル扉のキャビネット、白いキャビネット、一体型トイレ 、グレーの壁、無垢フローリング、アンダーカウンター洗面器、茶色い床、白い洗面カウンター、造り付け洗面台、壁紙) の写真

This contemporary powder room design in Yardley, PA is proof that the smallest room in the house can be the most stylish. The combination of colors and textures creates a stunning design that will make it a conversation piece for visitors to the home. The Jay Rambo floating vanity cabinet has a natural finish on Sapele with a Salerno door style. This is accented by a Caesarstone White Attica countertop, Top Knobs satin brass hardware, and a Sigma Stixx 8" lever faucet. A decorative gold framed mirror sits against the backdrop of bold, black and white patterned wallpaper. Warm wood floors create a cozy atmosphere, and a Toto toilet completes this powder room.

The guest powder room has a floating weathered wood vanity with gold accents and fixtures. A textured gray wallpaper with gold accents ties it all together.
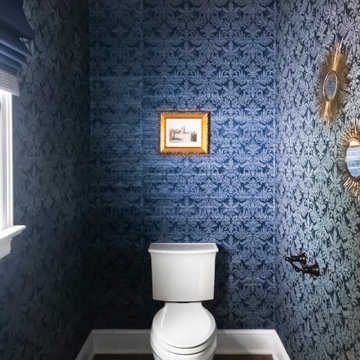
クリーブランドにある中くらいなトラディショナルスタイルのおしゃれなトイレ・洗面所 (シェーカースタイル扉のキャビネット、白いキャビネット、青い壁、無垢フローリング、アンダーカウンター洗面器、クオーツストーンの洗面台、白い洗面カウンター、造り付け洗面台、壁紙) の写真

Spacecrafting Photography
ミネアポリスにある高級なトラディショナルスタイルのおしゃれなトイレ・洗面所 (家具調キャビネット、黒いキャビネット、グレーの壁、無垢フローリング、アンダーカウンター洗面器、茶色い床、独立型洗面台、壁紙) の写真
ミネアポリスにある高級なトラディショナルスタイルのおしゃれなトイレ・洗面所 (家具調キャビネット、黒いキャビネット、グレーの壁、無垢フローリング、アンダーカウンター洗面器、茶色い床、独立型洗面台、壁紙) の写真
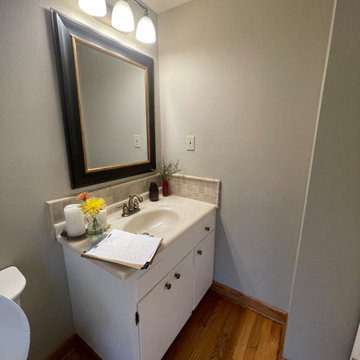
The small main floor powder bath needed a facelift.
ポートランドにある低価格の小さなトランジショナルスタイルのおしゃれなトイレ・洗面所 (中間色木目調キャビネット、分離型トイレ、オレンジの壁、無垢フローリング、一体型シンク、銅の洗面台、茶色い床、ブラウンの洗面カウンター、独立型洗面台、壁紙) の写真
ポートランドにある低価格の小さなトランジショナルスタイルのおしゃれなトイレ・洗面所 (中間色木目調キャビネット、分離型トイレ、オレンジの壁、無垢フローリング、一体型シンク、銅の洗面台、茶色い床、ブラウンの洗面カウンター、独立型洗面台、壁紙) の写真

This punchy powder room is the perfect spot to take a risk with bold colors and patterns. In this beautiful renovated Victorian home, we started with an antique piece of furniture, painted a lovely kelly green to serve as the vanity. We paired this with brass accents, a wild wallpaper, and painted all of the trim a coordinating navy blue for a powder room that really pops!

Coastal style powder room remodeling in Alexandria VA with blue vanity, blue wall paper, and hardwood flooring.
ワシントンD.C.にある高級な小さなビーチスタイルのおしゃれなトイレ・洗面所 (家具調キャビネット、青いキャビネット、一体型トイレ 、青いタイル、マルチカラーの壁、無垢フローリング、アンダーカウンター洗面器、クオーツストーンの洗面台、茶色い床、白い洗面カウンター、独立型洗面台、壁紙) の写真
ワシントンD.C.にある高級な小さなビーチスタイルのおしゃれなトイレ・洗面所 (家具調キャビネット、青いキャビネット、一体型トイレ 、青いタイル、マルチカラーの壁、無垢フローリング、アンダーカウンター洗面器、クオーツストーンの洗面台、茶色い床、白い洗面カウンター、独立型洗面台、壁紙) の写真

Download our free ebook, Creating the Ideal Kitchen. DOWNLOAD NOW
This family from Wheaton was ready to remodel their kitchen, dining room and powder room. The project didn’t call for any structural or space planning changes but the makeover still had a massive impact on their home. The homeowners wanted to change their dated 1990’s brown speckled granite and light maple kitchen. They liked the welcoming feeling they got from the wood and warm tones in their current kitchen, but this style clashed with their vision of a deVOL type kitchen, a London-based furniture company. Their inspiration came from the country homes of the UK that mix the warmth of traditional detail with clean lines and modern updates.
To create their vision, we started with all new framed cabinets with a modified overlay painted in beautiful, understated colors. Our clients were adamant about “no white cabinets.” Instead we used an oyster color for the perimeter and a custom color match to a specific shade of green chosen by the homeowner. The use of a simple color pallet reduces the visual noise and allows the space to feel open and welcoming. We also painted the trim above the cabinets the same color to make the cabinets look taller. The room trim was painted a bright clean white to match the ceiling.
In true English fashion our clients are not coffee drinkers, but they LOVE tea. We created a tea station for them where they can prepare and serve tea. We added plenty of glass to showcase their tea mugs and adapted the cabinetry below to accommodate storage for their tea items. Function is also key for the English kitchen and the homeowners. They requested a deep farmhouse sink and a cabinet devoted to their heavy mixer because they bake a lot. We then got rid of the stovetop on the island and wall oven and replaced both of them with a range located against the far wall. This gives them plenty of space on the island to roll out dough and prepare any number of baked goods. We then removed the bifold pantry doors and created custom built-ins with plenty of usable storage for all their cooking and baking needs.
The client wanted a big change to the dining room but still wanted to use their own furniture and rug. We installed a toile-like wallpaper on the top half of the room and supported it with white wainscot paneling. We also changed out the light fixture, showing us once again that small changes can have a big impact.
As the final touch, we also re-did the powder room to be in line with the rest of the first floor. We had the new vanity painted in the same oyster color as the kitchen cabinets and then covered the walls in a whimsical patterned wallpaper. Although the homeowners like subtle neutral colors they were willing to go a bit bold in the powder room for something unexpected. For more design inspiration go to: www.kitchenstudio-ge.com
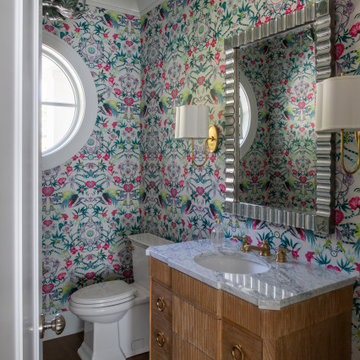
Builder: Michels Homes
Interior Design: Talla Skogmo Interior Design
Cabinetry Design: Megan at Michels Homes
Photography: Scott Amundson Photography
ミネアポリスにあるラグジュアリーな中くらいなビーチスタイルのおしゃれなトイレ・洗面所 (フラットパネル扉のキャビネット、淡色木目調キャビネット、一体型トイレ 、マルチカラーの壁、無垢フローリング、アンダーカウンター洗面器、茶色い床、造り付け洗面台、壁紙) の写真
ミネアポリスにあるラグジュアリーな中くらいなビーチスタイルのおしゃれなトイレ・洗面所 (フラットパネル扉のキャビネット、淡色木目調キャビネット、一体型トイレ 、マルチカラーの壁、無垢フローリング、アンダーカウンター洗面器、茶色い床、造り付け洗面台、壁紙) の写真
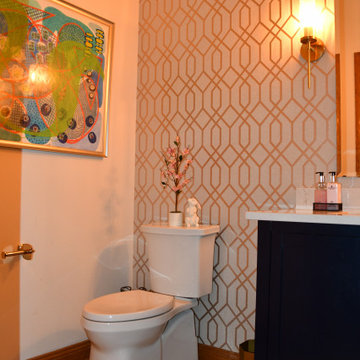
ミルウォーキーにあるお手頃価格の小さなモダンスタイルのおしゃれなトイレ・洗面所 (フラットパネル扉のキャビネット、青いキャビネット、分離型トイレ、ベージュの壁、無垢フローリング、アンダーカウンター洗面器、クオーツストーンの洗面台、茶色い床、ベージュのカウンター、独立型洗面台、壁紙) の写真
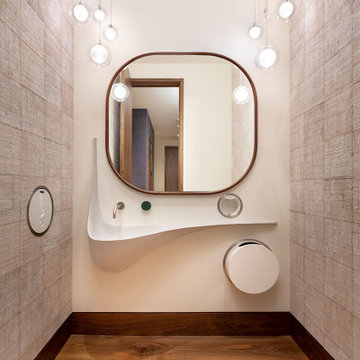
For this ski-in, ski-out mountainside property, the intent was to create an architectural masterpiece that was simple, sophisticated, timeless and unique all at the same time. The clients wanted to express their love for Japanese-American craftsmanship, so we incorporated some hints of that motif into the designs.
In the powder bathroom design we wanted to make a statement, to create something one-of-a-kind within the confines of the restricted space, while still fitting in all of the necessary features. We used a burlap Elitis wallcovering to add texture and depth and Shakuff drizzle pendants with mixed sized glass orbs to create a dramatic effect. We continued the walnut plank flooring used in the home’s main areas and designed a custom curved concrete wall-hung sink and a wood-framed mirror to complete the unique look. Forward looking convenient features include electronic soap and tissue dispensers and built-in trash cans.
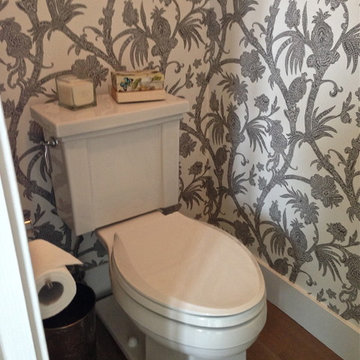
サンフランシスコにある高級な中くらいなトランジショナルスタイルのおしゃれなトイレ・洗面所 (オープンシェルフ、ヴィンテージ仕上げキャビネット、分離型トイレ、マルチカラーの壁、無垢フローリング、横長型シンク、グレーの床、独立型洗面台、壁紙) の写真
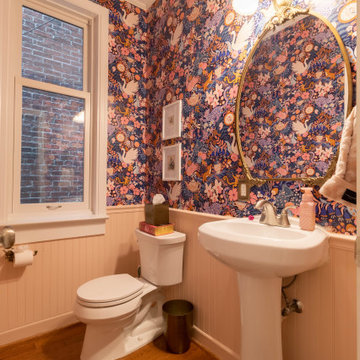
ワシントンD.C.にある高級な小さなトランジショナルスタイルのおしゃれなトイレ・洗面所 (白いキャビネット、一体型トイレ 、マルチカラーの壁、無垢フローリング、ペデスタルシンク、茶色い床、造り付け洗面台、壁紙) の写真

ミネアポリスにあるビーチスタイルのおしゃれなトイレ・洗面所 (オープンシェルフ、黒いキャビネット、マルチカラーの壁、無垢フローリング、アンダーカウンター洗面器、白い洗面カウンター、独立型洗面台、壁紙) の写真
トイレ・洗面所 (全タイプのキャビネットの色、無垢フローリング、壁紙) の写真
1
