トイレ・洗面所 (全タイプのキャビネットの色、濃色無垢フローリング、紫の壁) の写真
絞り込み:
資材コスト
並び替え:今日の人気順
写真 1〜7 枚目(全 7 枚)
1/4
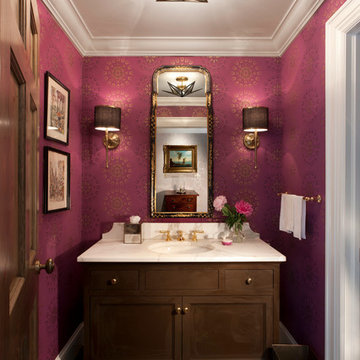
Designed by Jennifer Schuppie
ミルウォーキーにあるトラディショナルスタイルのおしゃれなトイレ・洗面所 (濃色木目調キャビネット、紫の壁、濃色無垢フローリング、茶色い床、落し込みパネル扉のキャビネット) の写真
ミルウォーキーにあるトラディショナルスタイルのおしゃれなトイレ・洗面所 (濃色木目調キャビネット、紫の壁、濃色無垢フローリング、茶色い床、落し込みパネル扉のキャビネット) の写真
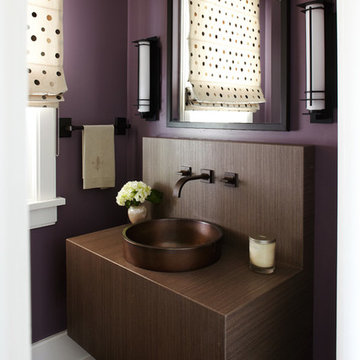
シカゴにあるコンテンポラリースタイルのおしゃれなトイレ・洗面所 (ベッセル式洗面器、フラットパネル扉のキャビネット、濃色木目調キャビネット、紫の壁、濃色無垢フローリング) の写真

Martha O'Hara Interiors, Interior Design & Photo Styling | Elevation Homes, Builder | Troy Thies, Photography | Murphy & Co Design, Architect |
Please Note: All “related,” “similar,” and “sponsored” products tagged or listed by Houzz are not actual products pictured. They have not been approved by Martha O’Hara Interiors nor any of the professionals credited. For information about our work, please contact design@oharainteriors.com.
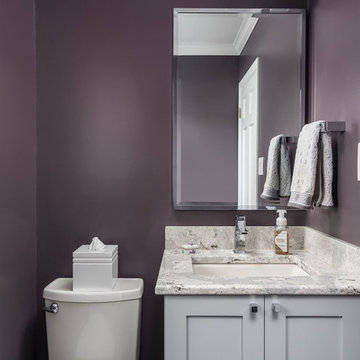
Marshall Evan Photography
コロンバスにある高級な小さなトランジショナルスタイルのおしゃれなトイレ・洗面所 (シェーカースタイル扉のキャビネット、グレーのキャビネット、一体型トイレ 、紫の壁、濃色無垢フローリング、アンダーカウンター洗面器、クオーツストーンの洗面台、茶色い床、グレーの洗面カウンター) の写真
コロンバスにある高級な小さなトランジショナルスタイルのおしゃれなトイレ・洗面所 (シェーカースタイル扉のキャビネット、グレーのキャビネット、一体型トイレ 、紫の壁、濃色無垢フローリング、アンダーカウンター洗面器、クオーツストーンの洗面台、茶色い床、グレーの洗面カウンター) の写真
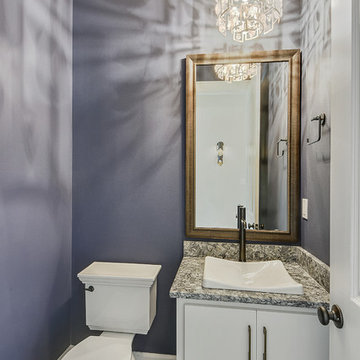
ニューオリンズにある中くらいなトラディショナルスタイルのおしゃれなトイレ・洗面所 (フラットパネル扉のキャビネット、白いキャビネット、分離型トイレ、紫の壁、濃色無垢フローリング、オーバーカウンターシンク、御影石の洗面台、茶色い床、グレーの洗面カウンター) の写真
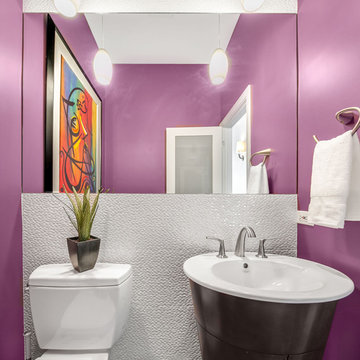
Our designer, Hannah Tindall, worked with the homeowners to create a contemporary kitchen, living room, master & guest bathrooms and gorgeous hallway that truly highlights their beautiful and extensive art collection. The entire home was outfitted with sleek, walnut hardwood flooring, with a custom Frank Lloyd Wright inspired entryway stairwell. The living room's standout pieces are two gorgeous velvet teal sofas and the black stone fireplace. The kitchen has dark wood cabinetry with frosted glass and a glass mosaic tile backsplash. The master bathrooms uses the same dark cabinetry, double vanity, and a custom tile backsplash in the walk-in shower. The first floor guest bathroom keeps things eclectic with bright purple walls and colorful modern artwork.
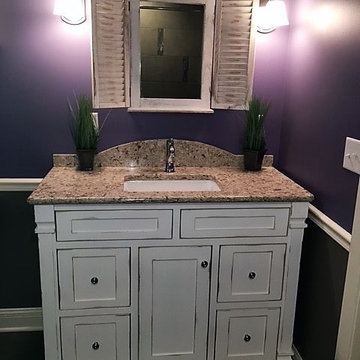
他の地域にある小さなカントリー風のおしゃれなトイレ・洗面所 (紫の壁、濃色無垢フローリング、アンダーカウンター洗面器、家具調キャビネット、黄色いキャビネット、御影石の洗面台) の写真
トイレ・洗面所 (全タイプのキャビネットの色、濃色無垢フローリング、紫の壁) の写真
1