お手頃価格のトイレ・洗面所 (白いタイル、グレーの壁) の写真
絞り込み:
資材コスト
並び替え:今日の人気順
写真 1〜20 枚目(全 149 枚)
1/4
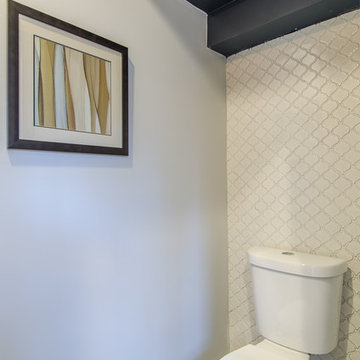
ボルチモアにあるお手頃価格の小さなトランジショナルスタイルのおしゃれなトイレ・洗面所 (オープンシェルフ、分離型トイレ、白いタイル、磁器タイル、グレーの壁、コンクリートの床、ベッセル式洗面器、木製洗面台) の写真

Use this space to freshen up, this powder room is clean and modern with a mosaic backing
シアトルにあるお手頃価格の小さなトランジショナルスタイルのおしゃれなトイレ・洗面所 (シェーカースタイル扉のキャビネット、白いキャビネット、分離型トイレ、白いタイル、モザイクタイル、グレーの壁、濃色無垢フローリング、アンダーカウンター洗面器、御影石の洗面台、グレーの洗面カウンター) の写真
シアトルにあるお手頃価格の小さなトランジショナルスタイルのおしゃれなトイレ・洗面所 (シェーカースタイル扉のキャビネット、白いキャビネット、分離型トイレ、白いタイル、モザイクタイル、グレーの壁、濃色無垢フローリング、アンダーカウンター洗面器、御影石の洗面台、グレーの洗面カウンター) の写真
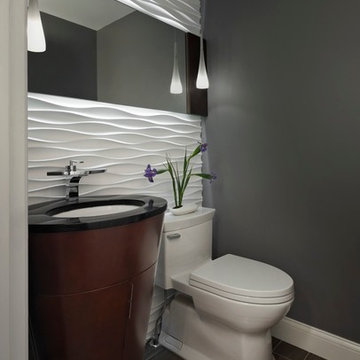
© photo by bethsingerphotographer.com
デトロイトにあるお手頃価格の小さなコンテンポラリースタイルのおしゃれなトイレ・洗面所 (アンダーカウンター洗面器、家具調キャビネット、御影石の洗面台、白いタイル、グレーのタイル、グレーの壁、磁器タイルの床、一体型トイレ 、濃色木目調キャビネット) の写真
デトロイトにあるお手頃価格の小さなコンテンポラリースタイルのおしゃれなトイレ・洗面所 (アンダーカウンター洗面器、家具調キャビネット、御影石の洗面台、白いタイル、グレーのタイル、グレーの壁、磁器タイルの床、一体型トイレ 、濃色木目調キャビネット) の写真
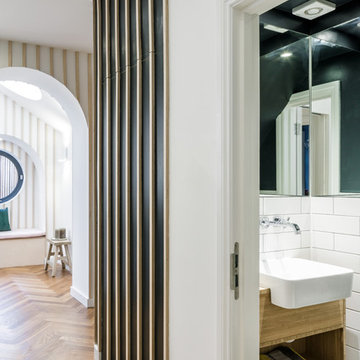
Compact under-stair WC with metro tiles and bespoke bamboo vanity unit.
All photos by Gareth Gardner
ロンドンにあるお手頃価格の小さなトランジショナルスタイルのおしゃれなトイレ・洗面所 (フラットパネル扉のキャビネット、淡色木目調キャビネット、壁掛け式トイレ、白いタイル、サブウェイタイル、グレーの壁、セラミックタイルの床、一体型シンク、木製洗面台、グレーの床) の写真
ロンドンにあるお手頃価格の小さなトランジショナルスタイルのおしゃれなトイレ・洗面所 (フラットパネル扉のキャビネット、淡色木目調キャビネット、壁掛け式トイレ、白いタイル、サブウェイタイル、グレーの壁、セラミックタイルの床、一体型シンク、木製洗面台、グレーの床) の写真
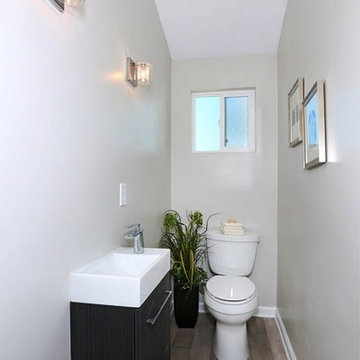
SURTERRE PROPERTIES
オレンジカウンティにあるお手頃価格の小さなビーチスタイルのおしゃれなトイレ・洗面所 (フラットパネル扉のキャビネット、黒いキャビネット、一体型トイレ 、白いタイル、石スラブタイル、グレーの壁、濃色無垢フローリング、オーバーカウンターシンク、人工大理石カウンター) の写真
オレンジカウンティにあるお手頃価格の小さなビーチスタイルのおしゃれなトイレ・洗面所 (フラットパネル扉のキャビネット、黒いキャビネット、一体型トイレ 、白いタイル、石スラブタイル、グレーの壁、濃色無垢フローリング、オーバーカウンターシンク、人工大理石カウンター) の写真
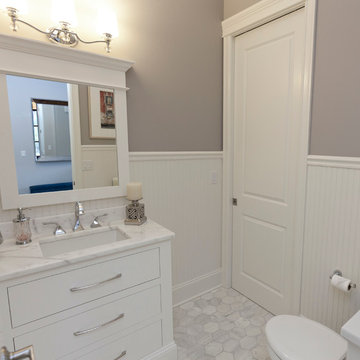
The powder room has access to the main floor and the home office, which allows the office to be easily converted into a guest suite.
Architecture by Meyer Design.
Builder is Lakewest Custom Homes.
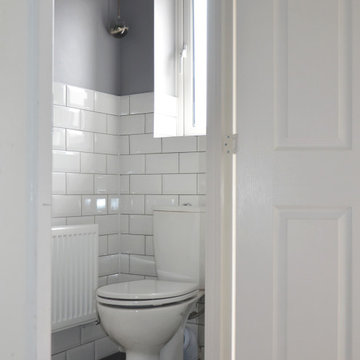
マンチェスターにあるお手頃価格の小さな北欧スタイルのおしゃれなトイレ・洗面所 (一体型トイレ 、白いタイル、セラミックタイル、グレーの壁、セラミックタイルの床、マルチカラーの床、独立型洗面台) の写真
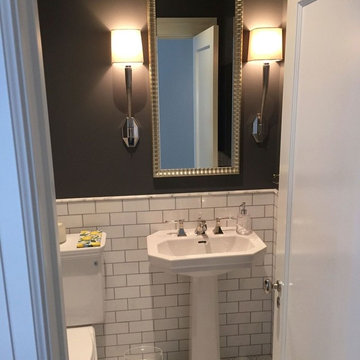
サンフランシスコにあるお手頃価格の小さなトランジショナルスタイルのおしゃれなトイレ・洗面所 (一体型トイレ 、白いタイル、サブウェイタイル、グレーの壁、ペデスタルシンク) の写真

These wonderful clients returned to us for their newest home remodel adventure. Their newly purchased custom built 1970s modern ranch sits in one of the loveliest neighborhoods south of the city but the current conditions of the home were out-dated and not so lovely. Upon entering the front door through the court you were greeted abruptly by a very boring staircase and an excessive number of doors. Just to the left of the double door entry was a large slider and on your right once inside the home was a soldier line up of doors. This made for an uneasy and uninviting entry that guests would quickly forget and our clients would often avoid. We also had our hands full in the kitchen. The existing space included many elements that felt out of place in a modern ranch including a rustic mountain scene backsplash, cherry cabinets with raised panel and detailed profile, and an island so massive you couldn’t pass a drink across the stone. Our design sought to address the functional pain points of the home and transform the overall aesthetic into something that felt like home for our clients.
For the entry, we re-worked the front door configuration by switching from the double door to a large single door with side lights. The sliding door next to the main entry door was replaced with a large window to eliminate entry door confusion. In our re-work of the entry staircase, guesta are now greeted into the foyer which features the Coral Pendant by David Trubridge. Guests are drawn into the home by stunning views of the front range via the large floor-to-ceiling glass wall in the living room. To the left, the staircases leading down to the basement and up to the master bedroom received a massive aesthetic upgrade. The rebuilt 2nd-floor staircase has a center spine with wood rise and run appearing to float upwards towards the master suite. A slatted wall of wood separates the two staircases which brings more light into the basement stairwell. Black metal railings add a stunning contrast to the light wood.
Other fabulous upgrades to this home included new wide plank flooring throughout the home, which offers both modernity and warmth. The once too-large kitchen island was downsized to create a functional focal point that is still accessible and intimate. The old dark and heavy kitchen cabinetry was replaced with sleek white cabinets, brightening up the space and elevating the aesthetic of the entire room. The kitchen countertops are marble look quartz with dramatic veining that offers an artistic feature behind the range and across all horizontal surfaces in the kitchen. As a final touch, cascading island pendants were installed which emphasize the gorgeous ceiling vault and provide warm feature lighting over the central point of the kitchen.
This transformation reintroduces light and simplicity to this gorgeous home, and we are so happy that our clients can reap the benefits of this elegant and functional design for years to come.
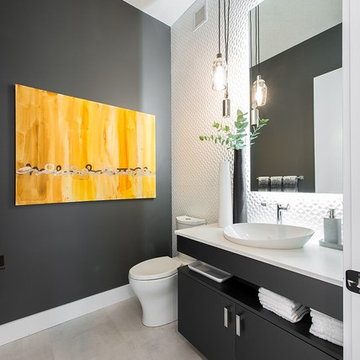
Gray Cabinets
エドモントンにあるお手頃価格のモダンスタイルのおしゃれなトイレ・洗面所 (フラットパネル扉のキャビネット、一体型トイレ 、白いタイル、グレーの壁、磁器タイルの床、ベッセル式洗面器、グレーの床、白い洗面カウンター) の写真
エドモントンにあるお手頃価格のモダンスタイルのおしゃれなトイレ・洗面所 (フラットパネル扉のキャビネット、一体型トイレ 、白いタイル、グレーの壁、磁器タイルの床、ベッセル式洗面器、グレーの床、白い洗面カウンター) の写真
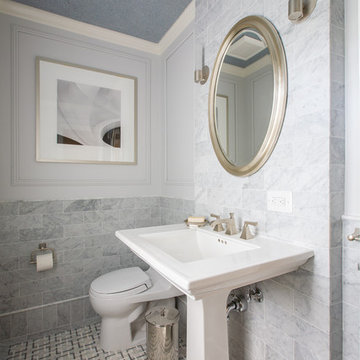
Powder room walls are enhanced with panel moulding and Carrera marble tile; luxury mosaic of Turkish gray, Thassos, and Carrera marble provides visual interest for the floor; glass-beaded ceiling wall covering was fabricated by Maya Romanoff; powder room was created by remodeling a former full bath and relocating its entrance off of foyer

シアトルにあるお手頃価格の小さなビーチスタイルのおしゃれなトイレ・洗面所 (シェーカースタイル扉のキャビネット、青いキャビネット、白いタイル、大理石タイル、グレーの壁、無垢フローリング、アンダーカウンター洗面器、クオーツストーンの洗面台、茶色い床、白い洗面カウンター) の写真

サンフランシスコにあるお手頃価格の小さなコンテンポラリースタイルのおしゃれなトイレ・洗面所 (グレーの壁、一体型トイレ 、濃色木目調キャビネット、白いタイル、セラミックタイル、磁器タイルの床、アンダーカウンター洗面器、御影石の洗面台、グレーの床、黒い洗面カウンター) の写真

James Meyer Photography
ニューヨークにあるお手頃価格の小さなミッドセンチュリースタイルのおしゃれなトイレ・洗面所 (一体型トイレ 、白いタイル、セラミックタイル、グレーの壁、セラミックタイルの床、壁付け型シンク、マルチカラーの床) の写真
ニューヨークにあるお手頃価格の小さなミッドセンチュリースタイルのおしゃれなトイレ・洗面所 (一体型トイレ 、白いタイル、セラミックタイル、グレーの壁、セラミックタイルの床、壁付け型シンク、マルチカラーの床) の写真

The room was very small so we had to install a countertop that bumped out from the corner, so a live edge piece with a natural branch formation was perfect! Custom designed live edge countertop from local wood company Meyer Wells. Dark concrete porcelain floor. Chevron glass backsplash wall. Duravit sink w/ Aquabrass faucet. Picture frame wallpaper that you can actually draw on.
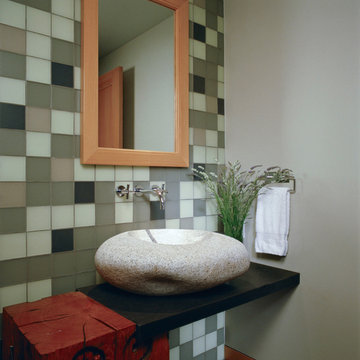
Sam Van Fleet
オレンジカウンティにあるお手頃価格の小さなモダンスタイルのおしゃれなトイレ・洗面所 (オープンシェルフ、濃色木目調キャビネット、黒いタイル、青いタイル、グレーのタイル、白いタイル、セラミックタイル、グレーの壁、ベッセル式洗面器、大理石の洗面台) の写真
オレンジカウンティにあるお手頃価格の小さなモダンスタイルのおしゃれなトイレ・洗面所 (オープンシェルフ、濃色木目調キャビネット、黒いタイル、青いタイル、グレーのタイル、白いタイル、セラミックタイル、グレーの壁、ベッセル式洗面器、大理石の洗面台) の写真

Santa Barbara - Classically Chic. This collection blends natural stones and elements to create a space that is airy and bright.
ロサンゼルスにあるお手頃価格の小さなビーチスタイルのおしゃれなトイレ・洗面所 (フラットパネル扉のキャビネット、ヴィンテージ仕上げキャビネット、一体型トイレ 、白いタイル、グレーの壁、一体型シンク、クオーツストーンの洗面台、白い洗面カウンター、独立型洗面台、塗装板張りの壁) の写真
ロサンゼルスにあるお手頃価格の小さなビーチスタイルのおしゃれなトイレ・洗面所 (フラットパネル扉のキャビネット、ヴィンテージ仕上げキャビネット、一体型トイレ 、白いタイル、グレーの壁、一体型シンク、クオーツストーンの洗面台、白い洗面カウンター、独立型洗面台、塗装板張りの壁) の写真

Jame French
サセックスにあるお手頃価格の小さなトラディショナルスタイルのおしゃれなトイレ・洗面所 (グレーの壁、磁器タイルの床、モノトーンのタイル、白いタイル、コンソール型シンク、分離型トイレ、マルチカラーの床) の写真
サセックスにあるお手頃価格の小さなトラディショナルスタイルのおしゃれなトイレ・洗面所 (グレーの壁、磁器タイルの床、モノトーンのタイル、白いタイル、コンソール型シンク、分離型トイレ、マルチカラーの床) の写真
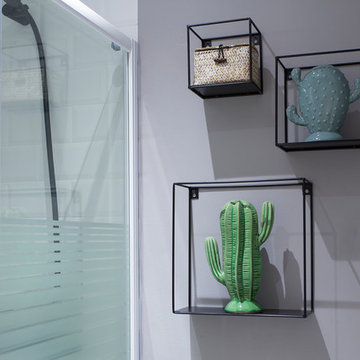
バルセロナにあるお手頃価格の小さなモダンスタイルのおしゃれなトイレ・洗面所 (オープンシェルフ、一体型トイレ 、白いタイル、サブウェイタイル、グレーの壁、セラミックタイルの床、ベッセル式洗面器、クオーツストーンの洗面台、マルチカラーの床、白い洗面カウンター) の写真
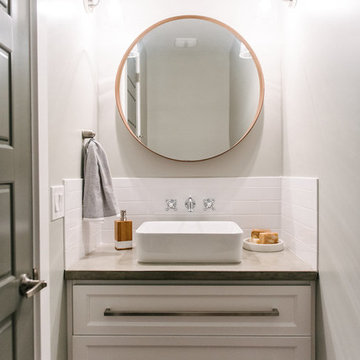
Jessica White Photography
ソルトレイクシティにあるお手頃価格の小さなトランジショナルスタイルのおしゃれなトイレ・洗面所 (家具調キャビネット、白いキャビネット、白いタイル、サブウェイタイル、グレーの壁、セラミックタイルの床、ベッセル式洗面器、コンクリートの洗面台) の写真
ソルトレイクシティにあるお手頃価格の小さなトランジショナルスタイルのおしゃれなトイレ・洗面所 (家具調キャビネット、白いキャビネット、白いタイル、サブウェイタイル、グレーの壁、セラミックタイルの床、ベッセル式洗面器、コンクリートの洗面台) の写真
お手頃価格のトイレ・洗面所 (白いタイル、グレーの壁) の写真
1