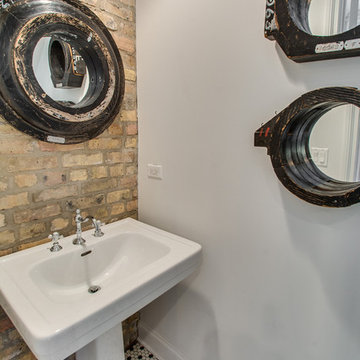お手頃価格のトイレ・洗面所 (ベージュのタイル、マルチカラーのタイル) の写真
絞り込み:
資材コスト
並び替え:今日の人気順
写真 1〜20 枚目(全 1,274 枚)
1/4
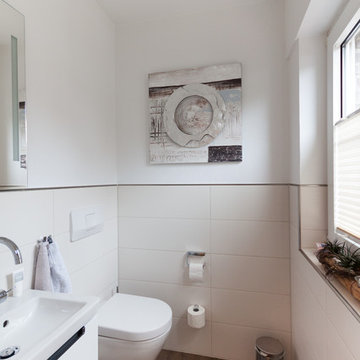
Foto von: Marc Lohmann
ブレーメンにあるお手頃価格の小さなビーチスタイルのおしゃれなトイレ・洗面所 (フラットパネル扉のキャビネット、白いキャビネット、壁掛け式トイレ、ベージュのタイル、セラミックタイル、白い壁、クッションフロア、一体型シンク、茶色い床) の写真
ブレーメンにあるお手頃価格の小さなビーチスタイルのおしゃれなトイレ・洗面所 (フラットパネル扉のキャビネット、白いキャビネット、壁掛け式トイレ、ベージュのタイル、セラミックタイル、白い壁、クッションフロア、一体型シンク、茶色い床) の写真

Hello powder room! Photos by: Rod Foster
オレンジカウンティにあるお手頃価格の小さなビーチスタイルのおしゃれなトイレ・洗面所 (ベージュのタイル、グレーのタイル、モザイクタイル、淡色無垢フローリング、ベッセル式洗面器、トラバーチンの洗面台、グレーの壁、ベージュの床、照明) の写真
オレンジカウンティにあるお手頃価格の小さなビーチスタイルのおしゃれなトイレ・洗面所 (ベージュのタイル、グレーのタイル、モザイクタイル、淡色無垢フローリング、ベッセル式洗面器、トラバーチンの洗面台、グレーの壁、ベージュの床、照明) の写真

Modern cabinetry by Wood Mode Custom Cabinets, Frameless construction in Vista Plus door style, Maple wood species with a Matte Eclipse finish, dimensional wall tile Boreal Engineered Marble by Giovanni Barbieri, LED backlit lighting.
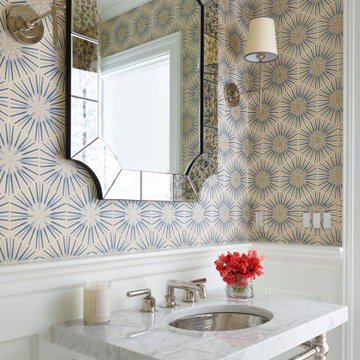
Powder Room, Chestnut Hill, MA
ボストンにあるお手頃価格の小さなトランジショナルスタイルのおしゃれなトイレ・洗面所 (アンダーカウンター洗面器、白い洗面カウンター、マルチカラーのタイル、マルチカラーの壁) の写真
ボストンにあるお手頃価格の小さなトランジショナルスタイルのおしゃれなトイレ・洗面所 (アンダーカウンター洗面器、白い洗面カウンター、マルチカラーのタイル、マルチカラーの壁) の写真

フィラデルフィアにあるお手頃価格の小さなモダンスタイルのおしゃれなトイレ・洗面所 (オープンシェルフ、中間色木目調キャビネット、分離型トイレ、マルチカラーのタイル、大理石タイル、白い壁、無垢フローリング、ベッセル式洗面器、大理石の洗面台、ベージュの床、白い洗面カウンター) の写真

Lynnette Bauer - 360REI
ミネアポリスにあるお手頃価格の小さなコンテンポラリースタイルのおしゃれなトイレ・洗面所 (壁掛け式トイレ、石タイル、セラミックタイルの床、ベッセル式洗面器、御影石の洗面台、茶色い床、ベージュのタイル、緑の壁、フラットパネル扉のキャビネット) の写真
ミネアポリスにあるお手頃価格の小さなコンテンポラリースタイルのおしゃれなトイレ・洗面所 (壁掛け式トイレ、石タイル、セラミックタイルの床、ベッセル式洗面器、御影石の洗面台、茶色い床、ベージュのタイル、緑の壁、フラットパネル扉のキャビネット) の写真

サンディエゴにあるお手頃価格の中くらいな地中海スタイルのおしゃれなトイレ・洗面所 (家具調キャビネット、濃色木目調キャビネット、オレンジのタイル、マルチカラーのタイル、テラコッタタイルの床、ベッセル式洗面器、木製洗面台) の写真

Powder room conversation starter.
2010 A-List Award for Best Home Remodel
ニューヨークにあるお手頃価格の小さなラスティックスタイルのおしゃれなトイレ・洗面所 (木製洗面台、壁掛け式トイレ、ベージュのタイル、石タイル、横長型シンク、ブラウンの洗面カウンター) の写真
ニューヨークにあるお手頃価格の小さなラスティックスタイルのおしゃれなトイレ・洗面所 (木製洗面台、壁掛け式トイレ、ベージュのタイル、石タイル、横長型シンク、ブラウンの洗面カウンター) の写真

Achieve functionality without sacrificing style with our functional Executive Suite Bathroom Upgrade.
サンフランシスコにあるお手頃価格の広いモダンスタイルのおしゃれなトイレ・洗面所 (フラットパネル扉のキャビネット、濃色木目調キャビネット、分離型トイレ、マルチカラーのタイル、石スラブタイル、黒い壁、濃色無垢フローリング、ベッセル式洗面器、テラゾーの洗面台、茶色い床、黒い洗面カウンター、フローティング洗面台、表し梁) の写真
サンフランシスコにあるお手頃価格の広いモダンスタイルのおしゃれなトイレ・洗面所 (フラットパネル扉のキャビネット、濃色木目調キャビネット、分離型トイレ、マルチカラーのタイル、石スラブタイル、黒い壁、濃色無垢フローリング、ベッセル式洗面器、テラゾーの洗面台、茶色い床、黒い洗面カウンター、フローティング洗面台、表し梁) の写真
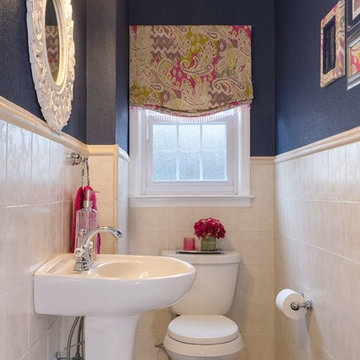
photo by Creepwalk Media
ニューヨークにあるお手頃価格の小さなトランジショナルスタイルのおしゃれなトイレ・洗面所 (一体型トイレ 、ベージュのタイル、磁器タイル、青い壁、磁器タイルの床、ペデスタルシンク、ベージュの床) の写真
ニューヨークにあるお手頃価格の小さなトランジショナルスタイルのおしゃれなトイレ・洗面所 (一体型トイレ 、ベージュのタイル、磁器タイル、青い壁、磁器タイルの床、ペデスタルシンク、ベージュの床) の写真

ボルドーにあるお手頃価格の中くらいなコンテンポラリースタイルのおしゃれなトイレ・洗面所 (インセット扉のキャビネット、濃色木目調キャビネット、壁掛け式トイレ、ベージュのタイル、セラミックタイル、青い壁、アンダーカウンター洗面器、ベージュの床、白い洗面カウンター、フローティング洗面台) の写真

Modern guest bathroom with floor to ceiling tile and Porcelanosa vanity and sink. Equipped with Toto bidet and adjustable handheld shower. Shiny golden accent tile and niche help elevates the look.

This gem of a house was built in the 1950s, when its neighborhood undoubtedly felt remote. The university footprint has expanded in the 70 years since, however, and today this home sits on prime real estate—easy biking and reasonable walking distance to campus.
When it went up for sale in 2017, it was largely unaltered. Our clients purchased it to renovate and resell, and while we all knew we'd need to add square footage to make it profitable, we also wanted to respect the neighborhood and the house’s own history. Swedes have a word that means “just the right amount”: lagom. It is a guiding philosophy for us at SYH, and especially applied in this renovation. Part of the soul of this house was about living in just the right amount of space. Super sizing wasn’t a thing in 1950s America. So, the solution emerged: keep the original rectangle, but add an L off the back.
With no owner to design with and for, SYH created a layout to appeal to the masses. All public spaces are the back of the home--the new addition that extends into the property’s expansive backyard. A den and four smallish bedrooms are atypically located in the front of the house, in the original 1500 square feet. Lagom is behind that choice: conserve space in the rooms where you spend most of your time with your eyes shut. Put money and square footage toward the spaces in which you mostly have your eyes open.
In the studio, we started calling this project the Mullet Ranch—business up front, party in the back. The front has a sleek but quiet effect, mimicking its original low-profile architecture street-side. It’s very Hoosier of us to keep appearances modest, we think. But get around to the back, and surprise! lofted ceilings and walls of windows. Gorgeous.

BeachHaus is built on a previously developed site on Siesta Key. It sits directly on the bay but has Gulf views from the upper floor and roof deck.
The client loved the old Florida cracker beach houses that are harder and harder to find these days. They loved the exposed roof joists, ship lap ceilings, light colored surfaces and inviting and durable materials.
Given the risk of hurricanes, building those homes in these areas is not only disingenuous it is impossible. Instead, we focused on building the new era of beach houses; fully elevated to comfy with FEMA requirements, exposed concrete beams, long eaves to shade windows, coralina stone cladding, ship lap ceilings, and white oak and terrazzo flooring.
The home is Net Zero Energy with a HERS index of -25 making it one of the most energy efficient homes in the US. It is also certified NGBS Emerald.
Photos by Ryan Gamma Photography

他の地域にあるお手頃価格の中くらいなコンテンポラリースタイルのおしゃれなトイレ・洗面所 (フラットパネル扉のキャビネット、白いキャビネット、壁掛け式トイレ、ベージュのタイル、磁器タイル、ベージュの壁、磁器タイルの床、ベッセル式洗面器、人工大理石カウンター、茶色い床、白い洗面カウンター、フローティング洗面台) の写真

Streamline Interiors, LLC - The room is fitted with a Toto bidet/toilet.
フェニックスにあるお手頃価格の広いコンテンポラリースタイルのおしゃれなトイレ・洗面所 (シェーカースタイル扉のキャビネット、中間色木目調キャビネット、ビデ、ベージュのタイル、磁器タイル、磁器タイルの床、ベッセル式洗面器、クオーツストーンの洗面台、青い壁) の写真
フェニックスにあるお手頃価格の広いコンテンポラリースタイルのおしゃれなトイレ・洗面所 (シェーカースタイル扉のキャビネット、中間色木目調キャビネット、ビデ、ベージュのタイル、磁器タイル、磁器タイルの床、ベッセル式洗面器、クオーツストーンの洗面台、青い壁) の写真

A deux pas du canal de l’Ourq dans le XIXè arrondissement de Paris, cet appartement était bien loin d’en être un. Surface vétuste et humide, corroborée par des problématiques structurelles importantes, le local ne présentait initialement aucun atout. Ce fut sans compter sur la faculté de projection des nouveaux acquéreurs et d’un travail important en amont du bureau d’étude Védia Ingéniérie, que cet appartement de 27m2 a pu se révéler. Avec sa forme rectangulaire et ses 3,00m de hauteur sous plafond, le potentiel de l’enveloppe architecturale offrait à l’équipe d’Ameo Concept un terrain de jeu bien prédisposé. Le challenge : créer un espace nuit indépendant et allier toutes les fonctionnalités d’un appartement d’une surface supérieure, le tout dans un esprit chaleureux reprenant les codes du « bohème chic ». Tout en travaillant les verticalités avec de nombreux rangements se déclinant jusqu’au faux plafond, une cuisine ouverte voit le jour avec son espace polyvalent dinatoire/bureau grâce à un plan de table rabattable, une pièce à vivre avec son canapé trois places, une chambre en second jour avec dressing, une salle d’eau attenante et un sanitaire séparé. Les surfaces en cannage se mêlent au travertin naturel, essences de chêne et zelliges aux nuances sables, pour un ensemble tout en douceur et caractère. Un projet clé en main pour cet appartement fonctionnel et décontracté destiné à la location.

他の地域にあるお手頃価格の中くらいな北欧スタイルのおしゃれなトイレ・洗面所 (オープンシェルフ、白いキャビネット、分離型トイレ、マルチカラーのタイル、セラミックタイル、ベージュの壁、セラミックタイルの床、ベッセル式洗面器、木製洗面台、ベージュの床、ブラウンの洗面カウンター、フローティング洗面台) の写真
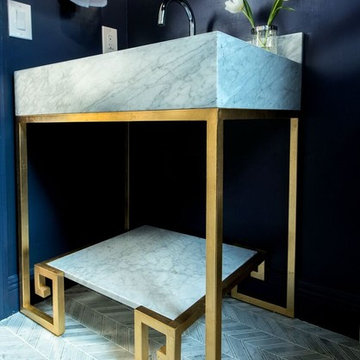
RM Studio Corp
マイアミにあるお手頃価格の小さなコンテンポラリースタイルのおしゃれなトイレ・洗面所 (分離型トイレ、マルチカラーのタイル、モザイクタイル、青い壁、アンダーカウンター洗面器、大理石の洗面台、大理石の床) の写真
マイアミにあるお手頃価格の小さなコンテンポラリースタイルのおしゃれなトイレ・洗面所 (分離型トイレ、マルチカラーのタイル、モザイクタイル、青い壁、アンダーカウンター洗面器、大理石の洗面台、大理石の床) の写真
お手頃価格のトイレ・洗面所 (ベージュのタイル、マルチカラーのタイル) の写真
1
