お手頃価格のトイレ・洗面所 (リノリウムの床、スレートの床) の写真
絞り込み:
資材コスト
並び替え:今日の人気順
写真 1〜20 枚目(全 134 枚)
1/4

A jewel box of a powder room with board and batten wainscotting, floral wallpaper, and herringbone slate floors paired with brass and black accents and warm wood vanity.

写真には写っていないが、人間用トイレの向かい側には収納があり、収納の下部空間に猫トイレが設置されている。
他の地域にあるお手頃価格の中くらいな北欧スタイルのおしゃれなトイレ・洗面所 (一体型トイレ 、緑のタイル、磁器タイル、青い壁、リノリウムの床、ベッセル式洗面器、木製洗面台、ベージュの床、オープンシェルフ、中間色木目調キャビネット、ブラウンの洗面カウンター、造り付け洗面台、クロスの天井、壁紙、白い天井) の写真
他の地域にあるお手頃価格の中くらいな北欧スタイルのおしゃれなトイレ・洗面所 (一体型トイレ 、緑のタイル、磁器タイル、青い壁、リノリウムの床、ベッセル式洗面器、木製洗面台、ベージュの床、オープンシェルフ、中間色木目調キャビネット、ブラウンの洗面カウンター、造り付け洗面台、クロスの天井、壁紙、白い天井) の写真
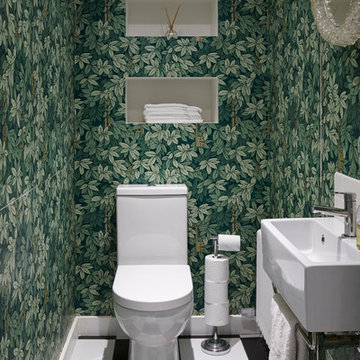
What struck us strange about this property was that it was a beautiful period piece but with the darkest and smallest kitchen considering it's size and potential. We had a quite a few constrictions on the extension but in the end we managed to provide a large bright kitchen/dinning area with direct access to a beautiful garden and keeping the 'new ' in harmony with the existing building. We also expanded a small cellar into a large and functional Laundry room with a cloakroom bathroom.
Jake Fitzjones Photography Ltd

Casa Nevado, en una pequeña localidad de Extremadura:
La restauración del tejado y la incorporación de cocina y baño a las estancias de la casa, fueron aprovechadas para un cambio radical en el uso y los espacios de la vivienda.
El bajo techo se ha restaurado con el fin de activar toda su superficie, que estaba en estado ruinoso, y usado como almacén de material de ganadería, para la introducción de un baño en planta alta, habitaciones, zona de recreo y despacho. Generando un espacio abierto tipo Loft abierto.
La cubierta de estilo de teja árabe se ha restaurado, aprovechando todo el material antiguo, donde en el bajo techo se ha dispuesto de una combinación de materiales, metálicos y madera.
En planta baja, se ha dispuesto una cocina y un baño, sin modificar la estructura de la casa original solo mediante la apertura y cierre de sus accesos. Cocina con ambas entradas a comedor y salón, haciendo de ella un lugar de tránsito y funcionalmente acorde a ambas estancias.
Fachada restaurada donde se ha podido devolver las figuras geométricas que antaño se habían dispuesto en la pared de adobe.
El patio revitalizado, se le han realizado pequeñas intervenciones tácticas para descargarlo, así como remates en pintura para que aparente de mayores dimensiones. También en el se ha restaurado el baño exterior, el cual era el original de la casa.

The original materials consisted of a console sink, tiled walls and floor, towel bar and cast iron radiator. Gutting the space to the studs, we chose to install a wall hung vanity sink, rather than a pedestal or other similar sink. Much larger than the original, this new sink is mounted directly to the wall. Because the space under the sink is open, the area feels much larger and the sink appears to float while the bar at the front of the fixture acts as the towel bar.
For the floor we chose a rustic tumbled Travertine tile installed both in the powder room and the front foyer which the powder room opens up to. While not a huge project, it certainly was a fun and challenging one to create a space as warm and inviting as the rest of this 1920’s home, with a bit of flair and a nod to the homeowner’s European roots. Photography by Chrissy Racho.

Simple new fixtures and fittings, new paint and a new floor uplifted this space and makes it part of the overall theme.
オークランドにあるお手頃価格の小さなコンテンポラリースタイルのおしゃれなトイレ・洗面所 (家具調キャビネット、白いキャビネット、一体型トイレ 、グレーの壁、リノリウムの床、オーバーカウンターシンク、グレーの床、白い洗面カウンター、フローティング洗面台) の写真
オークランドにあるお手頃価格の小さなコンテンポラリースタイルのおしゃれなトイレ・洗面所 (家具調キャビネット、白いキャビネット、一体型トイレ 、グレーの壁、リノリウムの床、オーバーカウンターシンク、グレーの床、白い洗面カウンター、フローティング洗面台) の写真
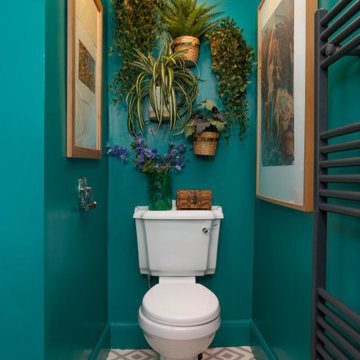
A small but fully equipped bathroom with a warm, bluish green on the walls and ceiling. Geometric tile patterns are balanced out with plants and pale wood to keep a natural feel in the space.
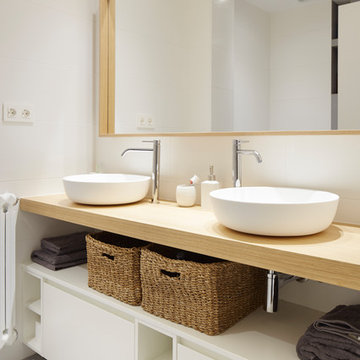
Proyecto integral llevado a cabo por el equipo de Kökdeco - Cocina & Baño
他の地域にあるお手頃価格の小さなインダストリアルスタイルのおしゃれなトイレ・洗面所 (オープンシェルフ、白いキャビネット、グレーのタイル、磁器タイル、グレーの壁、スレートの床、珪岩の洗面台、グレーの床) の写真
他の地域にあるお手頃価格の小さなインダストリアルスタイルのおしゃれなトイレ・洗面所 (オープンシェルフ、白いキャビネット、グレーのタイル、磁器タイル、グレーの壁、スレートの床、珪岩の洗面台、グレーの床) の写真
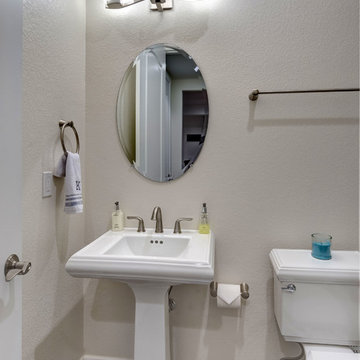
©Finished Basement Company
デンバーにあるお手頃価格の中くらいなトランジショナルスタイルのおしゃれなトイレ・洗面所 (分離型トイレ、ベージュの壁、スレートの床、ペデスタルシンク、グレーの床) の写真
デンバーにあるお手頃価格の中くらいなトランジショナルスタイルのおしゃれなトイレ・洗面所 (分離型トイレ、ベージュの壁、スレートの床、ペデスタルシンク、グレーの床) の写真

Master commode room featuring Black Lace Slate, custom-framed Chinese watercolor artwork
Photographer: Michael R. Timmer
クリーブランドにあるお手頃価格の中くらいなアジアンスタイルのおしゃれなトイレ・洗面所 (一体型トイレ 、黒いタイル、石タイル、黒い壁、スレートの床、ルーバー扉のキャビネット、淡色木目調キャビネット、アンダーカウンター洗面器、御影石の洗面台、黒い床) の写真
クリーブランドにあるお手頃価格の中くらいなアジアンスタイルのおしゃれなトイレ・洗面所 (一体型トイレ 、黒いタイル、石タイル、黒い壁、スレートの床、ルーバー扉のキャビネット、淡色木目調キャビネット、アンダーカウンター洗面器、御影石の洗面台、黒い床) の写真
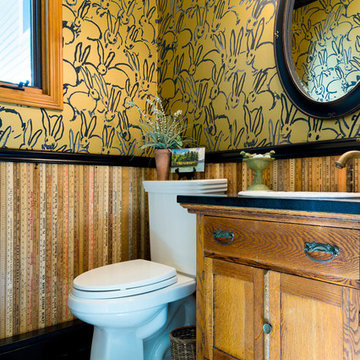
A small powder room is paneled in vintage yardsticks collected for years from all over the country! 95 sticks. Black baseboard and chair rail accentuate the whimsical bunny wallpaper and tin ceiling. The floor is old linoleum painted in a colorful check pattern.
Lensi Designs Photography
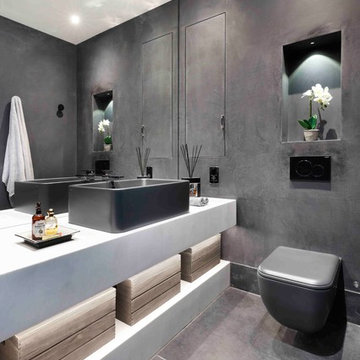
ロンドンにあるお手頃価格のコンテンポラリースタイルのおしゃれなトイレ・洗面所 (黒い壁、スレートの床、黒い床、オープンシェルフ、黄色いキャビネット、壁掛け式トイレ、ベッセル式洗面器、白い洗面カウンター) の写真

デンバーにあるお手頃価格の小さなラスティックスタイルのおしゃれなトイレ・洗面所 (フラットパネル扉のキャビネット、中間色木目調キャビネット、分離型トイレ、ベージュの壁、スレートの床、一体型シンク、人工大理石カウンター、グレーの床、白い洗面カウンター、フローティング洗面台、壁紙) の写真
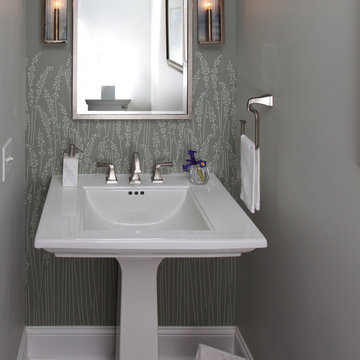
ローリーにあるお手頃価格の小さなトランジショナルスタイルのおしゃれなトイレ・洗面所 (分離型トイレ、グレーの壁、スレートの床、ペデスタルシンク、人工大理石カウンター、グレーの床) の写真

Updated lighting, wallcovering and the owner's art
デンバーにあるお手頃価格の中くらいなコンテンポラリースタイルのおしゃれなトイレ・洗面所 (マルチカラーの壁、ベッセル式洗面器、木製洗面台、マルチカラーの床、ブラウンの洗面カウンター、スレートの床) の写真
デンバーにあるお手頃価格の中くらいなコンテンポラリースタイルのおしゃれなトイレ・洗面所 (マルチカラーの壁、ベッセル式洗面器、木製洗面台、マルチカラーの床、ブラウンの洗面カウンター、スレートの床) の写真
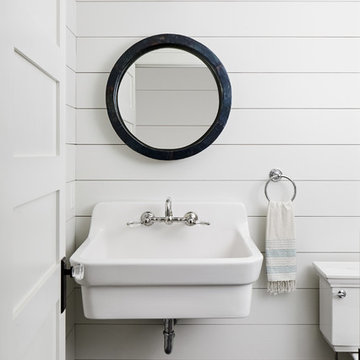
Powder room with shiplap wall treatment. Photo by Kyle Born.
フィラデルフィアにあるお手頃価格の小さなカントリー風のおしゃれなトイレ・洗面所 (分離型トイレ、白い壁、スレートの床、壁付け型シンク、グレーの床) の写真
フィラデルフィアにあるお手頃価格の小さなカントリー風のおしゃれなトイレ・洗面所 (分離型トイレ、白い壁、スレートの床、壁付け型シンク、グレーの床) の写真
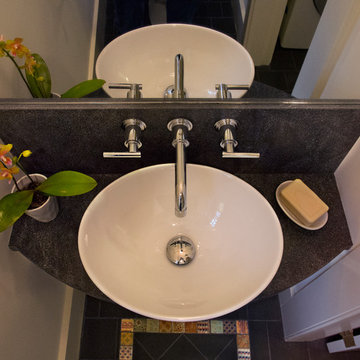
ボストンにあるお手頃価格の小さなトランジショナルスタイルのおしゃれなトイレ・洗面所 (白い壁、ベッセル式洗面器、御影石の洗面台、マルチカラーのタイル、セラミックタイル、スレートの床) の写真
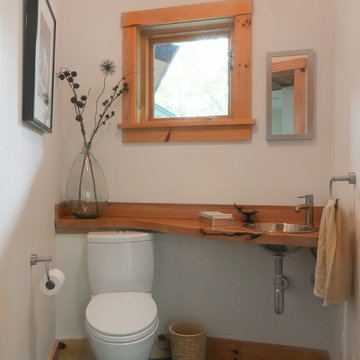
Photo Credit: Salvage Secrets Design & Décor, by Joanne Palmisano, Photography by Susan Teare
バーリントンにあるお手頃価格の小さな北欧スタイルのおしゃれなトイレ・洗面所 (分離型トイレ、白い壁、スレートの床、オーバーカウンターシンク、木製洗面台、グレーの床、ブラウンの洗面カウンター) の写真
バーリントンにあるお手頃価格の小さな北欧スタイルのおしゃれなトイレ・洗面所 (分離型トイレ、白い壁、スレートの床、オーバーカウンターシンク、木製洗面台、グレーの床、ブラウンの洗面カウンター) の写真

ニューヨークにあるお手頃価格の小さなコンテンポラリースタイルのおしゃれなトイレ・洗面所 (家具調キャビネット、濃色木目調キャビネット、一体型トイレ 、グレーの壁、スレートの床、アンダーカウンター洗面器、御影石の洗面台、黒い洗面カウンター) の写真
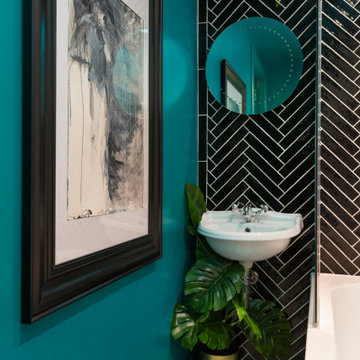
A small but fully equipped bathroom with a warm, bluish green on the walls and ceiling. Geometric tile patterns are balanced out with plants and pale wood to keep a natural feel in the space.
お手頃価格のトイレ・洗面所 (リノリウムの床、スレートの床) の写真
1