高級なトイレ・洗面所 (緑のタイル) の写真
絞り込み:
資材コスト
並び替え:今日の人気順
写真 121〜140 枚目(全 193 枚)
1/3
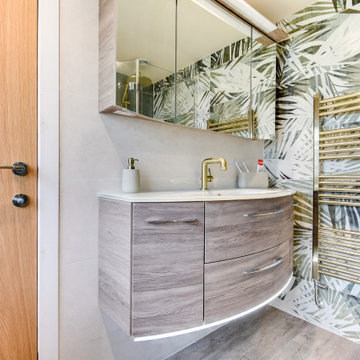
Rainforest Bathroom in Horsham, West Sussex
Explore this rainforest-inspired bathroom, utilising leafy tiles, brushed gold brassware and great storage options.
The Brief
This Horsham-based couple required an update of their en-suite bathroom and sought to create an indulgent space with a difference, whilst also encompassing their interest in art and design.
Creating a great theme was key to this project, but storage requirements were also an important consideration. Space to store bathroom essentials was key, as well as areas to display decorative items.
Design Elements
A leafy rainforest tile is one of the key design elements of this projects.
It has been used as an accent within storage niches and for the main shower wall, and contributes towards the arty design this client favoured from initial conversations about the project. On the opposing shower wall, a mint tile has been used, with a neutral tile used on the remaining two walls.
Including plentiful storage was key to ensure everything had its place in this en-suite. A sizeable furniture unit and matching mirrored cabinet from supplier Pelipal incorporate plenty of storage, in a complimenting wood finish.
Special Inclusions
To compliment the green and leafy theme, a selection of brushed gold brassware has been utilised within the shower, basin area, flush plate and towel rail. Including the brushed gold elements enhanced the design and further added to the unique theme favoured by the client.
Storage niches have been used within the shower and above sanitaryware, as a place to store decorative items and everyday showering essentials.
The shower itself is made of a Crosswater enclosure and tray, equipped with a waterfall style shower and matching shower control.
Project Highlight
The highlight of this project is the sizeable furniture unit and matching mirrored cabinet from German supplier Pelipal, chosen in the san remo oak finish.
This furniture adds all-important storage space for the client and also perfectly matches the leafy theme of this bathroom project.
The End Result
This project highlights the amazing results that can be achieved when choosing something a little bit different. Designer Martin has created a fantastic theme for this client, with elements that work in perfect harmony, and achieve the initial brief of the client.
If you’re looking to create a unique style in your next bathroom, en-suite or cloakroom project, discover how our expert design team can transform your space with a free design appointment.
Arrange a free bathroom design appointment in showroom or online.
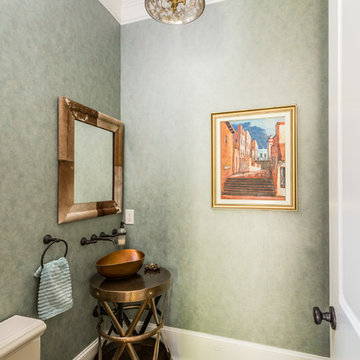
アトランタにある高級な小さなトランジショナルスタイルのおしゃれなトイレ・洗面所 (一体型トイレ 、緑のタイル、緑の壁、濃色無垢フローリング、ベッセル式洗面器、茶色い床) の写真
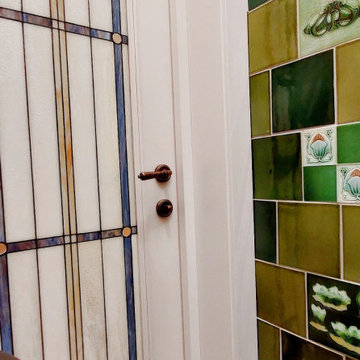
Дизайн туалета в квартире.
モスクワにある高級な中くらいなトラディショナルスタイルのおしゃれなトイレ・洗面所 (分離型トイレ、緑のタイル、セラミックタイル、ベージュの壁、セラミックタイルの床、壁付け型シンク、グレーの床) の写真
モスクワにある高級な中くらいなトラディショナルスタイルのおしゃれなトイレ・洗面所 (分離型トイレ、緑のタイル、セラミックタイル、ベージュの壁、セラミックタイルの床、壁付け型シンク、グレーの床) の写真
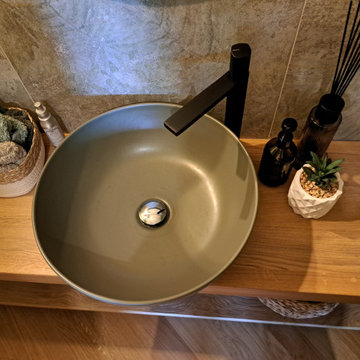
Il bagno ospiti è caratterizzato da un rivestimento a parete in gres con soggetto a foglie su base raw e dal tinteggio in verde oliva. Compatto, è stato arredato con due comode mensole in legno che sostengono il lavabo verde e opsitano tutto l'occorrente per gli ospiti.
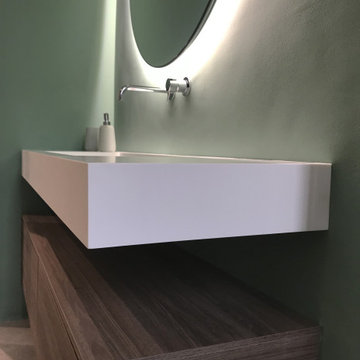
bagno
ミラノにある高級な広いコンテンポラリースタイルのおしゃれなトイレ・洗面所 (フラットパネル扉のキャビネット、茶色いキャビネット、分離型トイレ、緑のタイル、磁器タイル、磁器タイルの床、オーバーカウンターシンク、木製洗面台、グレーの床、白い洗面カウンター、フローティング洗面台、折り上げ天井) の写真
ミラノにある高級な広いコンテンポラリースタイルのおしゃれなトイレ・洗面所 (フラットパネル扉のキャビネット、茶色いキャビネット、分離型トイレ、緑のタイル、磁器タイル、磁器タイルの床、オーバーカウンターシンク、木製洗面台、グレーの床、白い洗面カウンター、フローティング洗面台、折り上げ天井) の写真
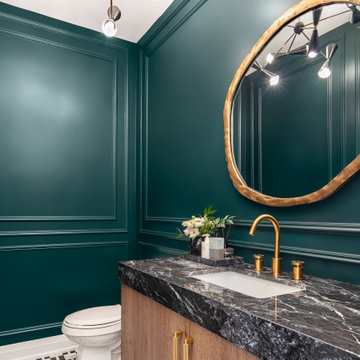
A dramatic dark green powder room with paneling, black stone, gold accents and fun flooring play off the rest of the colours throughout the home in a bolder way.
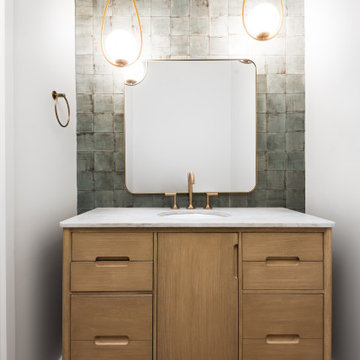
他の地域にある高級な中くらいなトランジショナルスタイルのおしゃれなトイレ・洗面所 (家具調キャビネット、淡色木目調キャビネット、分離型トイレ、緑のタイル、磁器タイル、白い壁、淡色無垢フローリング、アンダーカウンター洗面器、大理石の洗面台、白い洗面カウンター、独立型洗面台) の写真
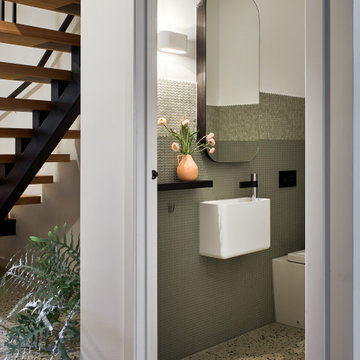
Ground floor powder room and timber and steel staircase oozing luxury contemporary living featuring two toned green chevron shaped mosaic wall tiles, polished concrete flooring, warm timber treads and black steel.
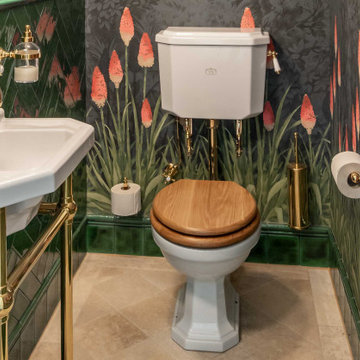
Beim Betreten dieser einzigartigen Nostalgie Gäste Toilette scheint man sich in einer anderen Welt wiederzufinden…
Natürlich, elegant und spannend – es gibt viel zu entdecken.
Mit Mut und Gespür für rundum gelungenes Design gestaltet Traditional Bathrooms Ihr ganz persönliches Traumbad. Zeitlos, wertvoll und ganz genau so wie es Ihnen gefällt und wie es zu Ihrem Wohnstil passt.
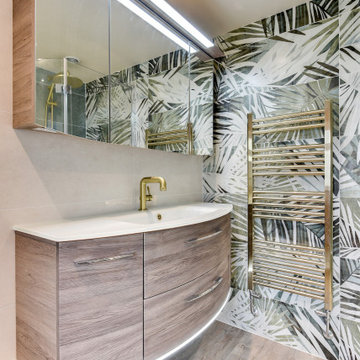
Rainforest Bathroom in Horsham, West Sussex
Explore this rainforest-inspired bathroom, utilising leafy tiles, brushed gold brassware and great storage options.
The Brief
This Horsham-based couple required an update of their en-suite bathroom and sought to create an indulgent space with a difference, whilst also encompassing their interest in art and design.
Creating a great theme was key to this project, but storage requirements were also an important consideration. Space to store bathroom essentials was key, as well as areas to display decorative items.
Design Elements
A leafy rainforest tile is one of the key design elements of this projects.
It has been used as an accent within storage niches and for the main shower wall, and contributes towards the arty design this client favoured from initial conversations about the project. On the opposing shower wall, a mint tile has been used, with a neutral tile used on the remaining two walls.
Including plentiful storage was key to ensure everything had its place in this en-suite. A sizeable furniture unit and matching mirrored cabinet from supplier Pelipal incorporate plenty of storage, in a complimenting wood finish.
Special Inclusions
To compliment the green and leafy theme, a selection of brushed gold brassware has been utilised within the shower, basin area, flush plate and towel rail. Including the brushed gold elements enhanced the design and further added to the unique theme favoured by the client.
Storage niches have been used within the shower and above sanitaryware, as a place to store decorative items and everyday showering essentials.
The shower itself is made of a Crosswater enclosure and tray, equipped with a waterfall style shower and matching shower control.
Project Highlight
The highlight of this project is the sizeable furniture unit and matching mirrored cabinet from German supplier Pelipal, chosen in the san remo oak finish.
This furniture adds all-important storage space for the client and also perfectly matches the leafy theme of this bathroom project.
The End Result
This project highlights the amazing results that can be achieved when choosing something a little bit different. Designer Martin has created a fantastic theme for this client, with elements that work in perfect harmony, and achieve the initial brief of the client.
If you’re looking to create a unique style in your next bathroom, en-suite or cloakroom project, discover how our expert design team can transform your space with a free design appointment.
Arrange a free bathroom design appointment in showroom or online.
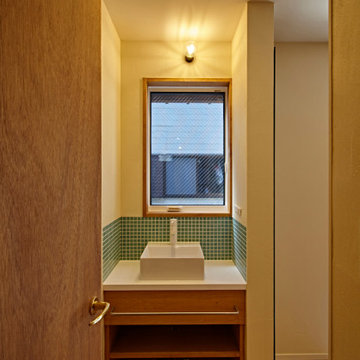
他の地域にある高級な中くらいなコンテンポラリースタイルのおしゃれなトイレ・洗面所 (オープンシェルフ、白いキャビネット、緑のタイル、セラミックタイル、白い壁、無垢フローリング、ベッセル式洗面器、人工大理石カウンター、ベージュの床、白い洗面カウンター、照明、造り付け洗面台、塗装板張りの天井、塗装板張りの壁、白い天井) の写真
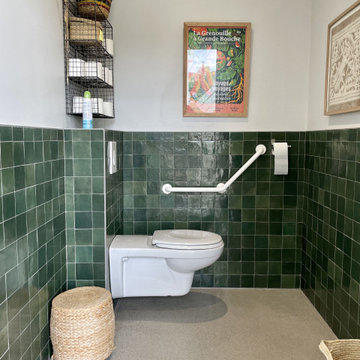
L'espace WC se dessine dans la continuité du projet. Les matériaux bruts et travaillés mettent en valeur les matières végétales de bois et rotin.
レンヌにある高級な中くらいなエクレクティックスタイルのおしゃれなトイレ・洗面所 (壁掛け式トイレ、緑のタイル、セラミックタイル、白い壁、コンクリートの床、壁付け型シンク、グレーの床) の写真
レンヌにある高級な中くらいなエクレクティックスタイルのおしゃれなトイレ・洗面所 (壁掛け式トイレ、緑のタイル、セラミックタイル、白い壁、コンクリートの床、壁付け型シンク、グレーの床) の写真
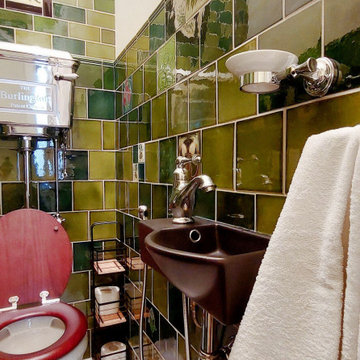
Дизайн туалета в квартире.
モスクワにある高級な中くらいなトラディショナルスタイルのおしゃれなトイレ・洗面所 (分離型トイレ、緑のタイル、セラミックタイル、ベージュの壁、セラミックタイルの床、壁付け型シンク、グレーの床) の写真
モスクワにある高級な中くらいなトラディショナルスタイルのおしゃれなトイレ・洗面所 (分離型トイレ、緑のタイル、セラミックタイル、ベージュの壁、セラミックタイルの床、壁付け型シンク、グレーの床) の写真
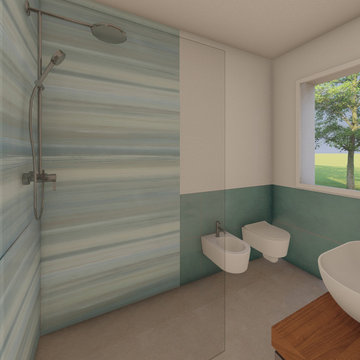
Il progetto architettonico si inserisce armoniosamente nel paesaggio delle colline moreniche a sud del lago di Garda verso Mantova, rispettando la natura circostante e l'antica storia del luogo. L'edificio, sviluppato su un unico piano e composto da due volumi, si integra perfettamente con i vigneti, gli uliveti e i boschi circostanti, minimizzando l'impatto paesaggistico.
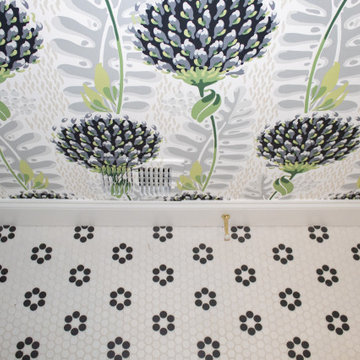
In the heart of Sorena's well-appointed home, the transformation of a powder room into a delightful blend of style and luxury has taken place. This fresh and inviting space combines modern tastes with classic art deco influences, creating an environment that's both comforting and elegant. High-end white porcelain fixtures, coordinated with appealing brass metals, offer a feeling of welcoming sophistication. The walls, dressed in tones of floral green, black, and tan, work perfectly with the bold green zigzag tile pattern. The contrasting black and white floral penny tile floor adds a lively touch to the room. And the ceiling, finished in glossy dark green paint, ties everything together, emphasizing the recurring green theme. Sorena now has a place that's not just a bathroom, but a refreshing retreat to enjoy and relax in.
Step into Sorena's powder room, and you'll find yourself in an artfully designed space where every element has been thoughtfully chosen. Brass accents create a unifying theme, while the quality porcelain sink and fixtures invite admiration and use. A well-placed mirror framed in brass extends the room visually, reflecting the rich patterns that make this space unique. Soft light from a frosted window accentuates the polished surfaces and highlights the harmonious blend of green shades throughout the room. More than just a functional space, Sorena's powder room offers a personal touch of luxury and style, turning everyday routines into something a little more special. It's a testament to what can be achieved when classic design meets contemporary flair, and it's a space where every visit feels like a treat.
The transformation of Sorena's home doesn't end with the powder room. If you've enjoyed taking a look at this space, you might also be interested in the kitchen renovation that's part of the same project. Designed with care and practicality, the kitchen showcases some great ideas that could be just what you're looking for.
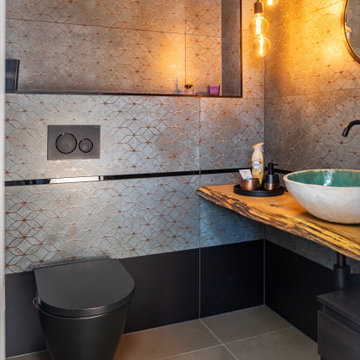
フランクフルトにある高級な広い北欧スタイルのおしゃれなトイレ・洗面所 (黒いキャビネット、分離型トイレ、緑のタイル、セラミックタイル、白い壁、ベッセル式洗面器、茶色い床、ブラウンの洗面カウンター、独立型洗面台) の写真
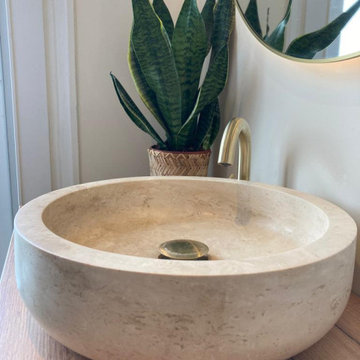
Nous avons recommandé une vasque en pierre naturelle pour la vasque. Nous l'avons accompagnée d'une robinetterie dorée pour le coté chaleureux. Le meuble de rangement est en bois (chêne naturel).
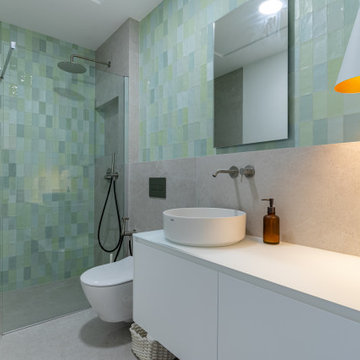
Reforma integral de vivienda ubicada en zona vacacional, abriendo espacios, ideal para compartir los momentos con las visitas y hacer un recorrido mucho más fluido.
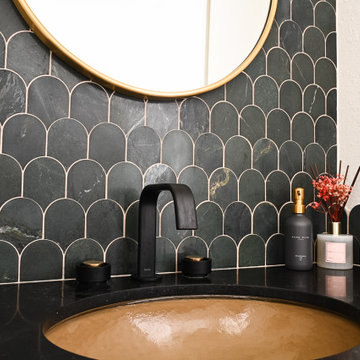
Updated powder room with green scalloped tile and black countertop.
ヒューストンにある高級な小さなトランジショナルスタイルのおしゃれなトイレ・洗面所 (レイズドパネル扉のキャビネット、緑のキャビネット、緑のタイル、石タイル、白い壁、アンダーカウンター洗面器、クオーツストーンの洗面台、黒い洗面カウンター、造り付け洗面台) の写真
ヒューストンにある高級な小さなトランジショナルスタイルのおしゃれなトイレ・洗面所 (レイズドパネル扉のキャビネット、緑のキャビネット、緑のタイル、石タイル、白い壁、アンダーカウンター洗面器、クオーツストーンの洗面台、黒い洗面カウンター、造り付け洗面台) の写真
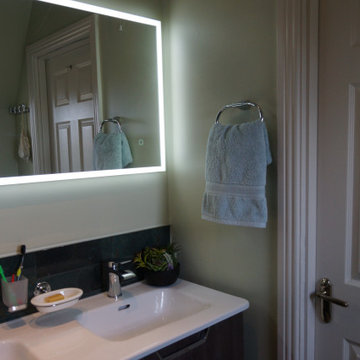
The ensuite bathroom needed a complete overhaul. The shower space was too small so the toilet was relocated into the eaves to allow for a full walk-in shower. A double vanity unit was installed to complete the space. The calming green was carried through from the master bedroom creating a fabulous new retreat.
高級なトイレ・洗面所 (緑のタイル) の写真
7