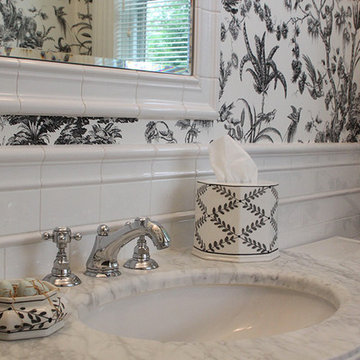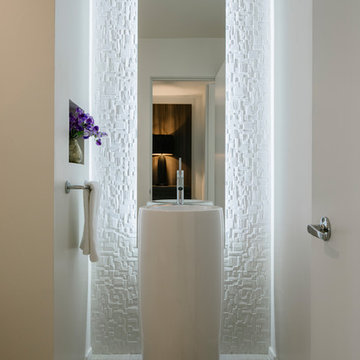高級なグレーのトイレ・洗面所 (白いタイル) の写真
絞り込み:
資材コスト
並び替え:今日の人気順
写真 1〜20 枚目(全 135 枚)
1/4

A beveled wainscot tile base, chair rail tile, brass hardware/plumbing, and a contrasting blue, embellish the new powder room.
ミネアポリスにある高級な小さなトランジショナルスタイルのおしゃれなトイレ・洗面所 (白いタイル、セラミックタイル、青い壁、磁器タイルの床、壁付け型シンク、マルチカラーの床、一体型トイレ 、オープンシェルフ) の写真
ミネアポリスにある高級な小さなトランジショナルスタイルのおしゃれなトイレ・洗面所 (白いタイル、セラミックタイル、青い壁、磁器タイルの床、壁付け型シンク、マルチカラーの床、一体型トイレ 、オープンシェルフ) の写真
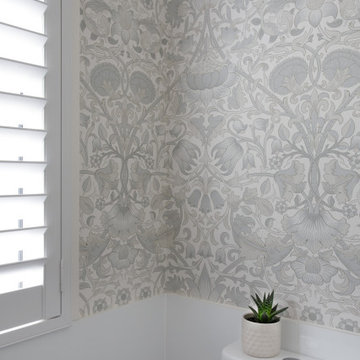
Powder room with wallpaper and shutters.
ブリスベンにある高級な中くらいなコンテンポラリースタイルのおしゃれなトイレ (白いタイル、磁器タイル、グレーの壁、磁器タイルの床、壁紙) の写真
ブリスベンにある高級な中くらいなコンテンポラリースタイルのおしゃれなトイレ (白いタイル、磁器タイル、グレーの壁、磁器タイルの床、壁紙) の写真

After the second fallout of the Delta Variant amidst the COVID-19 Pandemic in mid 2021, our team working from home, and our client in quarantine, SDA Architects conceived Japandi Home.
The initial brief for the renovation of this pool house was for its interior to have an "immediate sense of serenity" that roused the feeling of being peaceful. Influenced by loneliness and angst during quarantine, SDA Architects explored themes of escapism and empathy which led to a “Japandi” style concept design – the nexus between “Scandinavian functionality” and “Japanese rustic minimalism” to invoke feelings of “art, nature and simplicity.” This merging of styles forms the perfect amalgamation of both function and form, centred on clean lines, bright spaces and light colours.
Grounded by its emotional weight, poetic lyricism, and relaxed atmosphere; Japandi Home aesthetics focus on simplicity, natural elements, and comfort; minimalism that is both aesthetically pleasing yet highly functional.
Japandi Home places special emphasis on sustainability through use of raw furnishings and a rejection of the one-time-use culture we have embraced for numerous decades. A plethora of natural materials, muted colours, clean lines and minimal, yet-well-curated furnishings have been employed to showcase beautiful craftsmanship – quality handmade pieces over quantitative throwaway items.
A neutral colour palette compliments the soft and hard furnishings within, allowing the timeless pieces to breath and speak for themselves. These calming, tranquil and peaceful colours have been chosen so when accent colours are incorporated, they are done so in a meaningful yet subtle way. Japandi home isn’t sparse – it’s intentional.
The integrated storage throughout – from the kitchen, to dining buffet, linen cupboard, window seat, entertainment unit, bed ensemble and walk-in wardrobe are key to reducing clutter and maintaining the zen-like sense of calm created by these clean lines and open spaces.
The Scandinavian concept of “hygge” refers to the idea that ones home is your cosy sanctuary. Similarly, this ideology has been fused with the Japanese notion of “wabi-sabi”; the idea that there is beauty in imperfection. Hence, the marriage of these design styles is both founded on minimalism and comfort; easy-going yet sophisticated. Conversely, whilst Japanese styles can be considered “sleek” and Scandinavian, “rustic”, the richness of the Japanese neutral colour palette aids in preventing the stark, crisp palette of Scandinavian styles from feeling cold and clinical.
Japandi Home’s introspective essence can ultimately be considered quite timely for the pandemic and was the quintessential lockdown project our team needed.
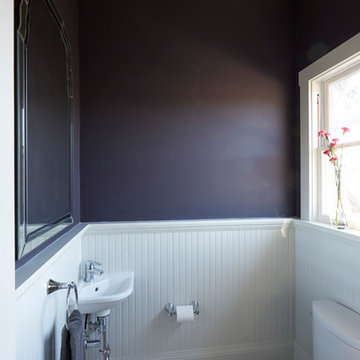
Mike Kaskel
サンフランシスコにある高級な小さなトラディショナルスタイルのおしゃれなトイレ・洗面所 (分離型トイレ、白いタイル、磁器タイル、紫の壁、磁器タイルの床、壁付け型シンク) の写真
サンフランシスコにある高級な小さなトラディショナルスタイルのおしゃれなトイレ・洗面所 (分離型トイレ、白いタイル、磁器タイル、紫の壁、磁器タイルの床、壁付け型シンク) の写真

ロサンゼルスにある高級な小さなモダンスタイルのおしゃれなトイレ・洗面所 (家具調キャビネット、白いキャビネット、一体型トイレ 、白いタイル、磁器タイル、白い壁、磁器タイルの床、ペデスタルシンク、クオーツストーンの洗面台、黒い床、白い洗面カウンター、独立型洗面台、格子天井、パネル壁) の写真

White and bright combines with natural elements for a serene San Francisco Sunset Neighborhood experience.
サンフランシスコにある高級な小さなトランジショナルスタイルのおしゃれなトイレ・洗面所 (シェーカースタイル扉のキャビネット、グレーのキャビネット、一体型トイレ 、白いタイル、石スラブタイル、グレーの壁、無垢フローリング、アンダーカウンター洗面器、珪岩の洗面台、グレーの床、白い洗面カウンター、造り付け洗面台) の写真
サンフランシスコにある高級な小さなトランジショナルスタイルのおしゃれなトイレ・洗面所 (シェーカースタイル扉のキャビネット、グレーのキャビネット、一体型トイレ 、白いタイル、石スラブタイル、グレーの壁、無垢フローリング、アンダーカウンター洗面器、珪岩の洗面台、グレーの床、白い洗面カウンター、造り付け洗面台) の写真
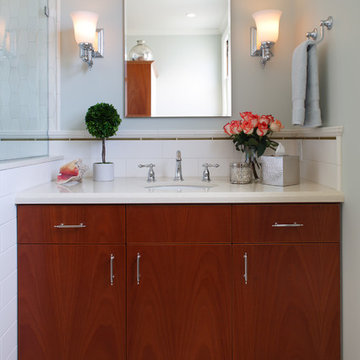
Bathroom remodel was a complete redesign to bring the original 90-year old San Francisco bathroom into modern day. Reimagining the space involved knocking down walls and employing artisans for handmade shower tiles and locally custom-made cabinetry to perfectly fit tight spaces.
Creamy tones, Mahogany wood, and ceramic crackle and subway tiles strike a balance between traditional and contemporary. The end result is a bathroom design that's a breath of fresh air and modern sophistication
- See more at: http://kimballstarr.com/projects/bathroom-remodel-st-francis-wood
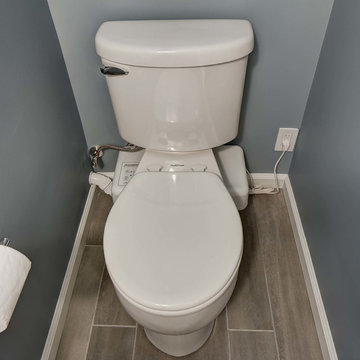
ニューヨークにある高級な小さなトランジショナルスタイルのおしゃれなトイレ・洗面所 (フラットパネル扉のキャビネット、白いキャビネット、分離型トイレ、白いタイル、セラミックタイル、青い壁、磁器タイルの床、一体型シンク、グレーの床、白い洗面カウンター) の写真
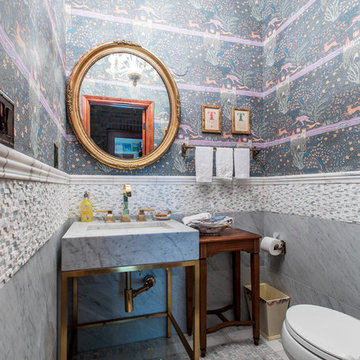
Wallpaper above a marble tile wainscot in this powder bath is accented with mosaic marble floor tile and gold metals.
デンバーにある高級な小さなトラディショナルスタイルのおしゃれなトイレ・洗面所 (家具調キャビネット、グレーのキャビネット、一体型トイレ 、白いタイル、大理石タイル、青い壁、大理石の床、ペデスタルシンク、大理石の洗面台、白い床、グレーの洗面カウンター) の写真
デンバーにある高級な小さなトラディショナルスタイルのおしゃれなトイレ・洗面所 (家具調キャビネット、グレーのキャビネット、一体型トイレ 、白いタイル、大理石タイル、青い壁、大理石の床、ペデスタルシンク、大理石の洗面台、白い床、グレーの洗面カウンター) の写真
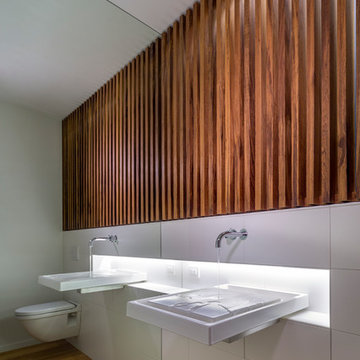
Kevin Smith
他の地域にある高級なモダンスタイルのおしゃれなトイレ・洗面所 (壁付け型シンク、壁掛け式トイレ、白いタイル、セラミックタイル、無垢フローリング) の写真
他の地域にある高級なモダンスタイルのおしゃれなトイレ・洗面所 (壁付け型シンク、壁掛け式トイレ、白いタイル、セラミックタイル、無垢フローリング) の写真

How do you bring a small space to the next level? Tile all the way up to the ceiling! This 3 dimensional, marble tile bounces off the wall and gives the space the wow it desires. It compliments the soapstone vanity top and the floating, custom vanity but neither get ignored.

Хозяйский санузел.
モスクワにある高級な中くらいなトラディショナルスタイルのおしゃれなトイレ・洗面所 (濃色木目調キャビネット、壁掛け式トイレ、セラミックタイル、大理石の床、アンダーカウンター洗面器、大理石の洗面台、独立型洗面台、三角天井、フラットパネル扉のキャビネット、白いタイル、白い壁、白い床、白い洗面カウンター) の写真
モスクワにある高級な中くらいなトラディショナルスタイルのおしゃれなトイレ・洗面所 (濃色木目調キャビネット、壁掛け式トイレ、セラミックタイル、大理石の床、アンダーカウンター洗面器、大理石の洗面台、独立型洗面台、三角天井、フラットパネル扉のキャビネット、白いタイル、白い壁、白い床、白い洗面カウンター) の写真

Light and Airy shiplap bathroom was the dream for this hard working couple. The goal was to totally re-create a space that was both beautiful, that made sense functionally and a place to remind the clients of their vacation time. A peaceful oasis. We knew we wanted to use tile that looks like shiplap. A cost effective way to create a timeless look. By cladding the entire tub shower wall it really looks more like real shiplap planked walls.
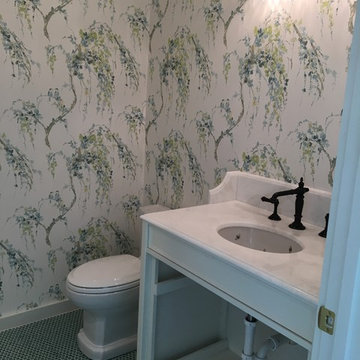
Almost done!
ジャクソンビルにある高級な中くらいなカントリー風のおしゃれなトイレ・洗面所 (シェーカースタイル扉のキャビネット、白いキャビネット、アンダーカウンター洗面器、大理石の洗面台、一体型トイレ 、白いタイル、サブウェイタイル、青い壁、磁器タイルの床、ターコイズの床) の写真
ジャクソンビルにある高級な中くらいなカントリー風のおしゃれなトイレ・洗面所 (シェーカースタイル扉のキャビネット、白いキャビネット、アンダーカウンター洗面器、大理石の洗面台、一体型トイレ 、白いタイル、サブウェイタイル、青い壁、磁器タイルの床、ターコイズの床) の写真
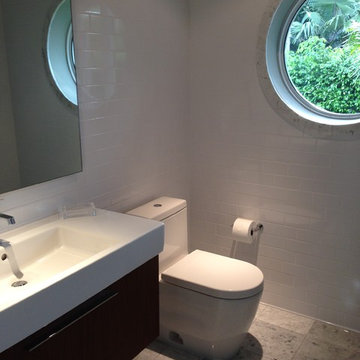
This is a Powder Room in a Miami Beach Home.
マイアミにある高級な小さなミッドセンチュリースタイルのおしゃれなトイレ・洗面所 (フラットパネル扉のキャビネット、中間色木目調キャビネット、一体型トイレ 、白いタイル、サブウェイタイル、白い壁、大理石の床、壁付け型シンク) の写真
マイアミにある高級な小さなミッドセンチュリースタイルのおしゃれなトイレ・洗面所 (フラットパネル扉のキャビネット、中間色木目調キャビネット、一体型トイレ 、白いタイル、サブウェイタイル、白い壁、大理石の床、壁付け型シンク) の写真

Light and Airy shiplap bathroom was the dream for this hard working couple. The goal was to totally re-create a space that was both beautiful, that made sense functionally and a place to remind the clients of their vacation time. A peaceful oasis. We knew we wanted to use tile that looks like shiplap. A cost effective way to create a timeless look. By cladding the entire tub shower wall it really looks more like real shiplap planked walls.
The center point of the room is the new window and two new rustic beams. Centered in the beams is the rustic chandelier.
Design by Signature Designs Kitchen Bath
Contractor ADR Design & Remodel
Photos by Gail Owens
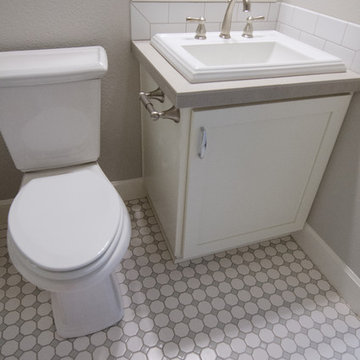
Photos taken by Danyel Rogers
ポートランドにある高級な小さなトランジショナルスタイルのおしゃれなトイレ・洗面所 (オーバーカウンターシンク、シェーカースタイル扉のキャビネット、白いキャビネット、タイルの洗面台、白いタイル、セラミックタイル、グレーの壁、セラミックタイルの床、分離型トイレ) の写真
ポートランドにある高級な小さなトランジショナルスタイルのおしゃれなトイレ・洗面所 (オーバーカウンターシンク、シェーカースタイル扉のキャビネット、白いキャビネット、タイルの洗面台、白いタイル、セラミックタイル、グレーの壁、セラミックタイルの床、分離型トイレ) の写真
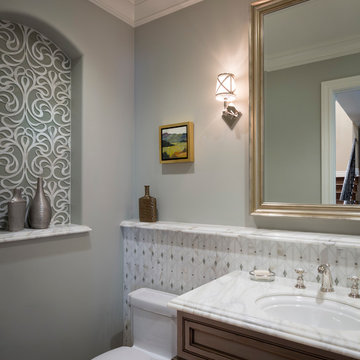
Step inside this stunning refined traditional home designed by our Lafayette studio. The luxurious interior seamlessly blends French country and classic design elements with contemporary touches, resulting in a timeless and sophisticated aesthetic. From the soft beige walls to the intricate detailing, every aspect of this home exudes elegance and warmth. The sophisticated living spaces feature inviting colors, high-end finishes, and impeccable attention to detail, making this home the perfect haven for relaxation and entertainment. Explore the photos to see how we transformed this stunning property into a true forever home.
---
Project by Douglah Designs. Their Lafayette-based design-build studio serves San Francisco's East Bay areas, including Orinda, Moraga, Walnut Creek, Danville, Alamo Oaks, Diablo, Dublin, Pleasanton, Berkeley, Oakland, and Piedmont.
For more about Douglah Designs, click here: http://douglahdesigns.com/
To learn more about this project, see here: https://douglahdesigns.com/featured-portfolio/european-charm/
高級なグレーのトイレ・洗面所 (白いタイル) の写真
1
