高級な黒いトイレ・洗面所 (モザイクタイル、塗装フローリング) の写真
絞り込み:
資材コスト
並び替え:今日の人気順
写真 1〜20 枚目(全 22 枚)
1/5
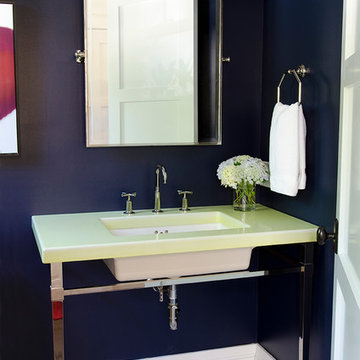
James R. Saloman Photography
ポートランド(メイン)にある高級な小さなエクレクティックスタイルのおしゃれなトイレ・洗面所 (アンダーカウンター洗面器、モノトーンのタイル、青い壁、モザイクタイル) の写真
ポートランド(メイン)にある高級な小さなエクレクティックスタイルのおしゃれなトイレ・洗面所 (アンダーカウンター洗面器、モノトーンのタイル、青い壁、モザイクタイル) の写真

When the house was purchased, someone had lowered the ceiling with gyp board. We re-designed it with a coffer that looked original to the house. The antique stand for the vessel sink was sourced from an antique store in Berkeley CA. The flooring was replaced with traditional 1" hex tile.

The best of the past and present meet in this distinguished design. Custom craftsmanship and distinctive detailing give this lakefront residence its vintage flavor while an open and light-filled floor plan clearly mark it as contemporary. With its interesting shingled roof lines, abundant windows with decorative brackets and welcoming porch, the exterior takes in surrounding views while the interior meets and exceeds contemporary expectations of ease and comfort. The main level features almost 3,000 square feet of open living, from the charming entry with multiple window seats and built-in benches to the central 15 by 22-foot kitchen, 22 by 18-foot living room with fireplace and adjacent dining and a relaxing, almost 300-square-foot screened-in porch. Nearby is a private sitting room and a 14 by 15-foot master bedroom with built-ins and a spa-style double-sink bath with a beautiful barrel-vaulted ceiling. The main level also includes a work room and first floor laundry, while the 2,165-square-foot second level includes three bedroom suites, a loft and a separate 966-square-foot guest quarters with private living area, kitchen and bedroom. Rounding out the offerings is the 1,960-square-foot lower level, where you can rest and recuperate in the sauna after a workout in your nearby exercise room. Also featured is a 21 by 18-family room, a 14 by 17-square-foot home theater, and an 11 by 12-foot guest bedroom suite.
Photography: Ashley Avila Photography & Fulview Builder: J. Peterson Homes Interior Design: Vision Interiors by Visbeen
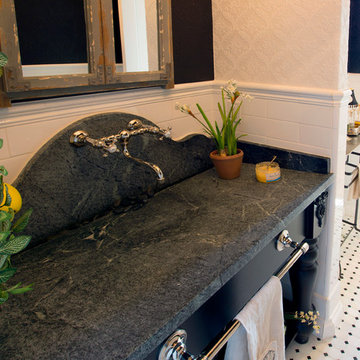
ダラスにある高級な中くらいなミッドセンチュリースタイルのおしゃれなトイレ・洗面所 (オープンシェルフ、黒いキャビネット、分離型トイレ、白いタイル、セラミックタイル、黒い壁、モザイクタイル、アンダーカウンター洗面器、大理石の洗面台、黒い洗面カウンター) の写真
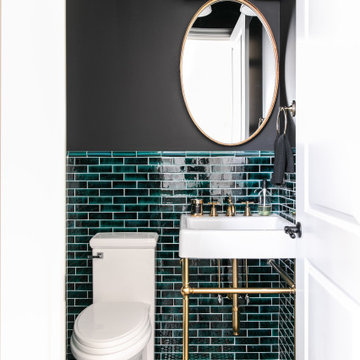
Photo by Jamie Anholt
カルガリーにある高級な小さなトランジショナルスタイルのおしゃれなトイレ・洗面所 (緑のタイル、黒い壁、モザイクタイル、黒い床、ペデスタルシンク) の写真
カルガリーにある高級な小さなトランジショナルスタイルのおしゃれなトイレ・洗面所 (緑のタイル、黒い壁、モザイクタイル、黒い床、ペデスタルシンク) の写真
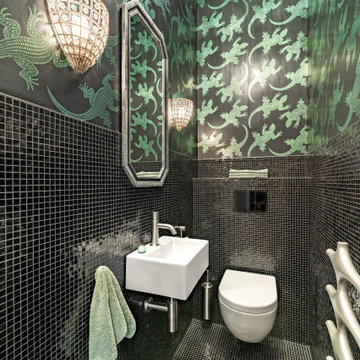
Tapete Komodo von Osborne & Little, schwarzes Sicis Glasmosaik, Waschbecken Aquababy von Flaminia, Vola Armatur Edelstahl gebürstet, Keramiklichtschalter rund, Design Heizkörper silber, Tapete schwarz grün, Wandleuchter, Wandappliken
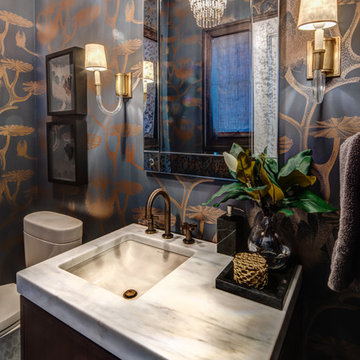
オレンジカウンティにある高級な中くらいなコンテンポラリースタイルのおしゃれなトイレ・洗面所 (濃色木目調キャビネット、フラットパネル扉のキャビネット、一体型トイレ 、グレーの壁、モザイクタイル、アンダーカウンター洗面器、大理石の洗面台、マルチカラーの床) の写真
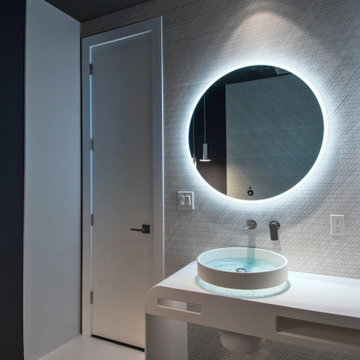
Small powder room remodel with custom designed vanity console in Corian solid surface. Specialty sink from Australia. Large format abstract ceramic wall panels, with matte black mosaic floor tiles and white ceramic strip as continuation of vanity form from floor to ceiling.
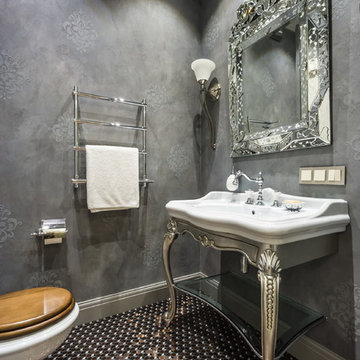
архитектор-дизайнер Сергей Щеповалин
дизайнер-декоратор Нина Абасеева
фотограф Виктор Чернышов
モスクワにある高級な中くらいなトラディショナルスタイルのおしゃれなトイレ・洗面所 (グレーの壁、モザイクタイル、コンソール型シンク、オープンシェルフ、マルチカラーの床) の写真
モスクワにある高級な中くらいなトラディショナルスタイルのおしゃれなトイレ・洗面所 (グレーの壁、モザイクタイル、コンソール型シンク、オープンシェルフ、マルチカラーの床) の写真
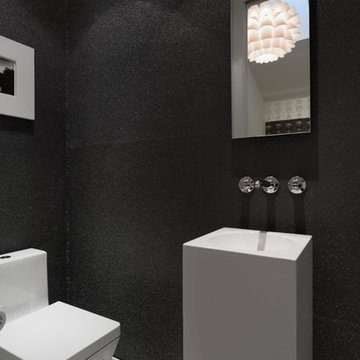
サンフランシスコにある高級な小さなコンテンポラリースタイルのおしゃれなトイレ・洗面所 (一体型トイレ 、黒い壁、モザイクタイル、ペデスタルシンク、グレーの床) の写真
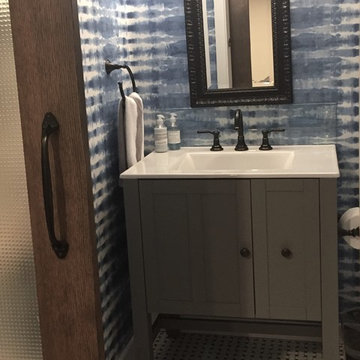
カンザスシティにある高級な小さなモダンスタイルのおしゃれなトイレ・洗面所 (シェーカースタイル扉のキャビネット、一体型トイレ 、青い壁、モザイクタイル、一体型シンク、白い床) の写真
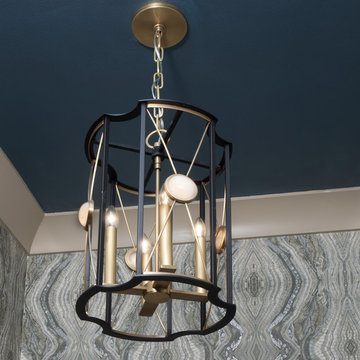
Luxurious powder room renovation featuring high-end lighting, gorgeous wallpaper, mosaic tile floors, a blue over-sized vessel sink, and a custom vanity.
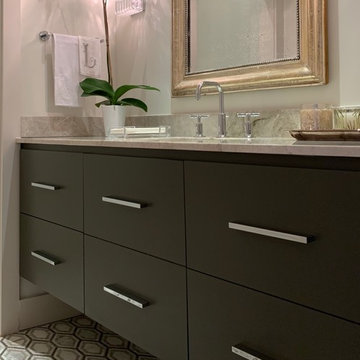
A place to have fun with tile and glam accessories! Since this is a small space, the impact is large when unique approaches are taken with the finishes. The result - breathtaking!
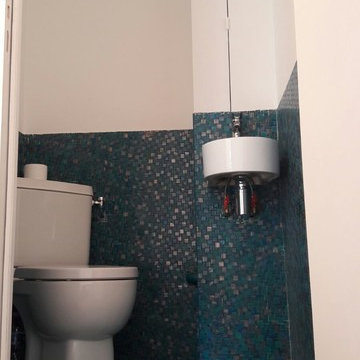
Déplacement du toilette à la place d'un placard avec cloison arrondie (non visible sur la photo), lave-mains et rangements discrets au dessus du lave-mains. Mosaïque Bisazza.
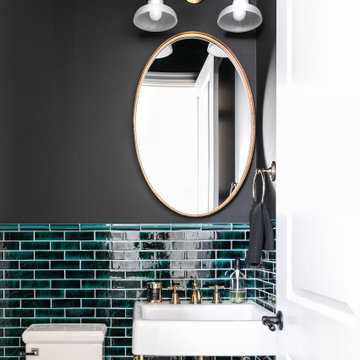
Photo by Jamie Anholt
カルガリーにある高級な小さなトランジショナルスタイルのおしゃれなトイレ・洗面所 (緑のタイル、黒い壁、モザイクタイル、ペデスタルシンク、黒い床) の写真
カルガリーにある高級な小さなトランジショナルスタイルのおしゃれなトイレ・洗面所 (緑のタイル、黒い壁、モザイクタイル、ペデスタルシンク、黒い床) の写真
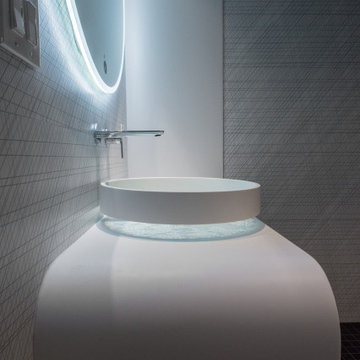
Small powder room remodel with custom designed vanity console in Corian solid surface. Specialty sink from Australia. Large format abstract ceramic wall panels, with matte black mosaic floor tiles and white ceramic strip as continuation of vanity form from floor to ceiling.
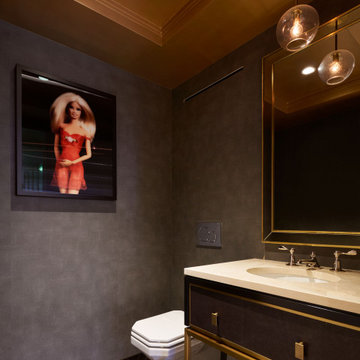
ニューヨークにある高級な中くらいなトランジショナルスタイルのおしゃれなトイレ・洗面所 (家具調キャビネット、黒いキャビネット、壁掛け式トイレ、グレーの壁、モザイクタイル、オーバーカウンターシンク、マルチカラーの床、ベージュのカウンター、独立型洗面台、折り上げ天井、壁紙) の写真
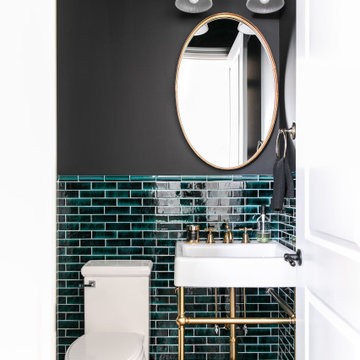
Photo by Jamie Anholt
カルガリーにある高級な小さなトランジショナルスタイルのおしゃれなトイレ・洗面所 (緑のタイル、黒い壁、モザイクタイル、ペデスタルシンク、黒い床) の写真
カルガリーにある高級な小さなトランジショナルスタイルのおしゃれなトイレ・洗面所 (緑のタイル、黒い壁、モザイクタイル、ペデスタルシンク、黒い床) の写真
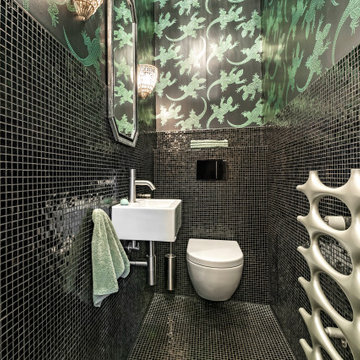
Tapete Komodo von Osborne & Little, schwarzes Sicis Glasmosaik, Waschbecken Aquababy von Flaminia, Vola Armatur Edelstahl gebürstet, Keramiklichtschalter rund, Design Heizkörper silber, Tapete schwarz grün, Kronleuchter, Wandleuchter, Wandappliken
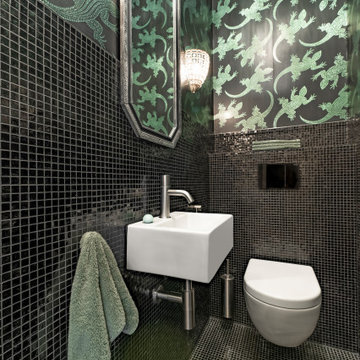
Tapete Komodo von Osborne & Little, schwarzes Sicis Glasmosaik, Waschbecken Aquababy von Flaminia, Vola Armatur Edelstahl gebürstet, Keramiklichtschalter rund, Design Heizkörper silber, Tapete schwarz grün
高級な黒いトイレ・洗面所 (モザイクタイル、塗装フローリング) の写真
1